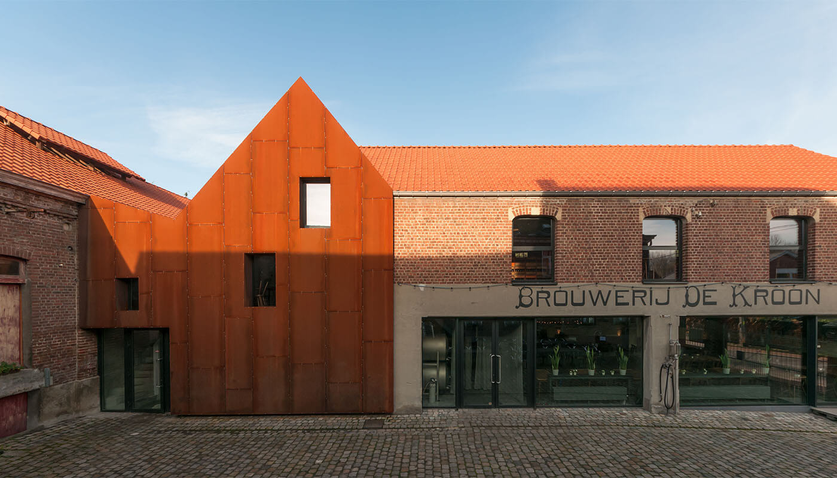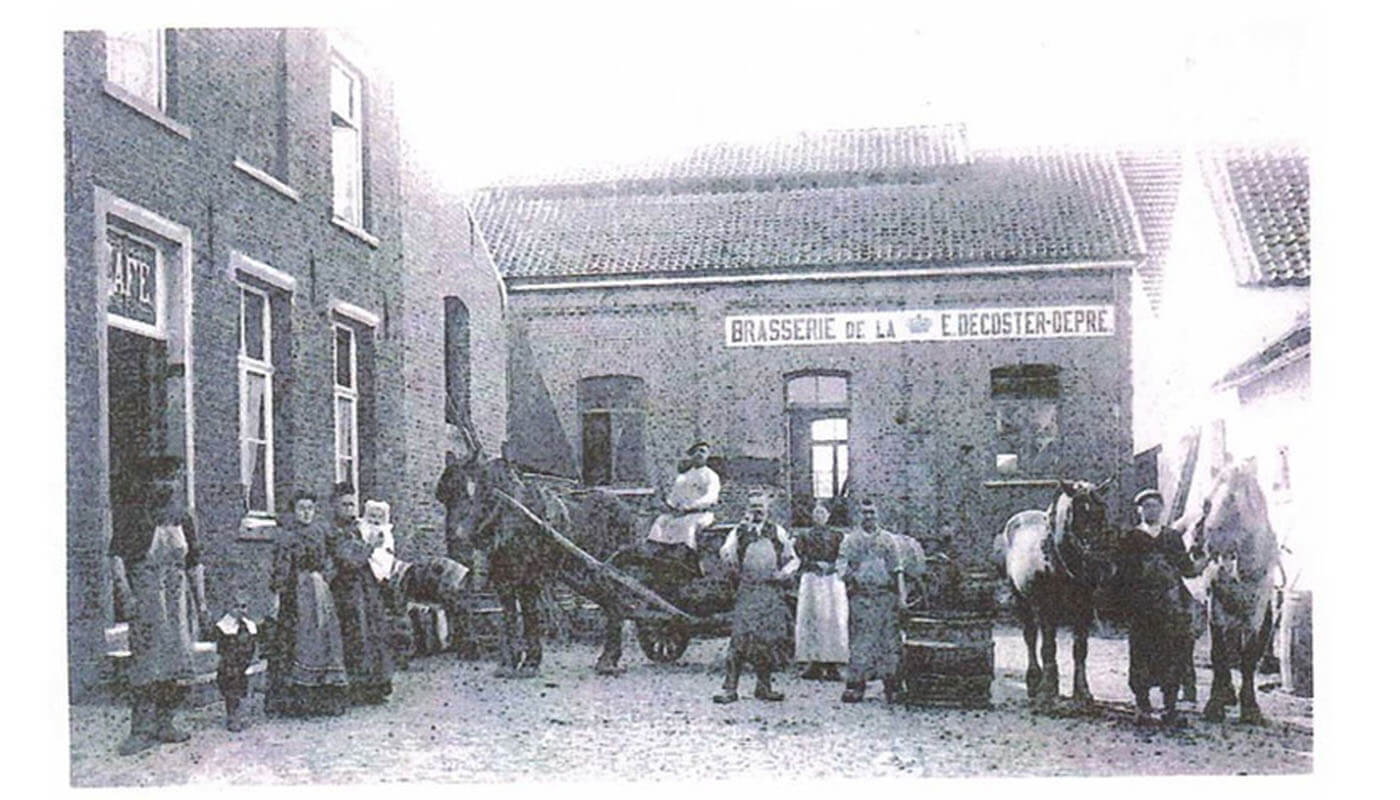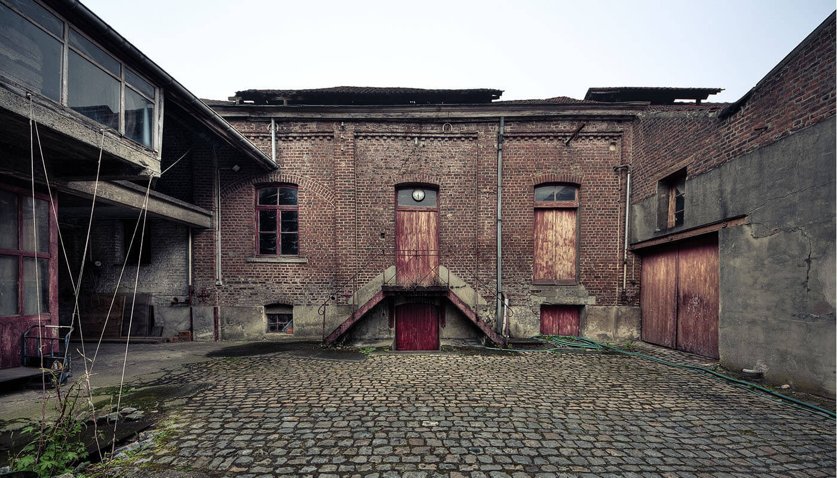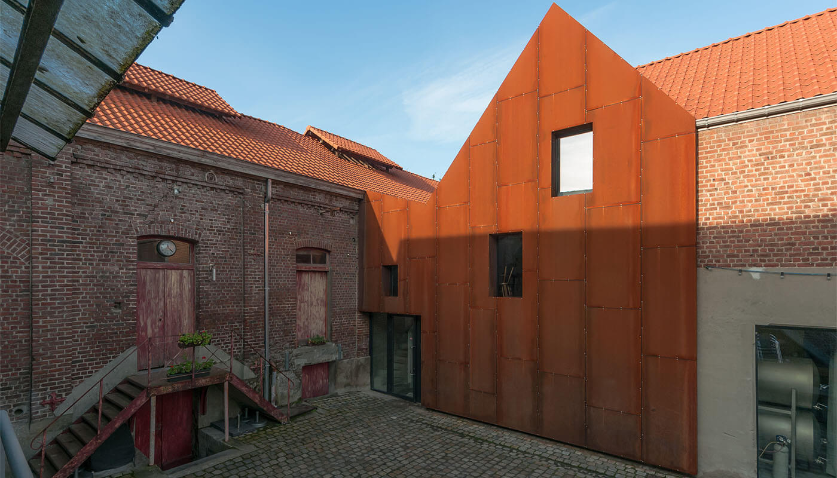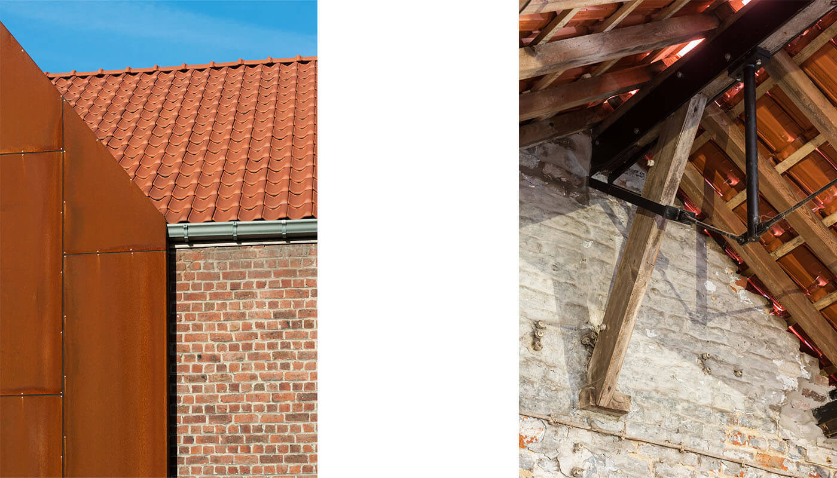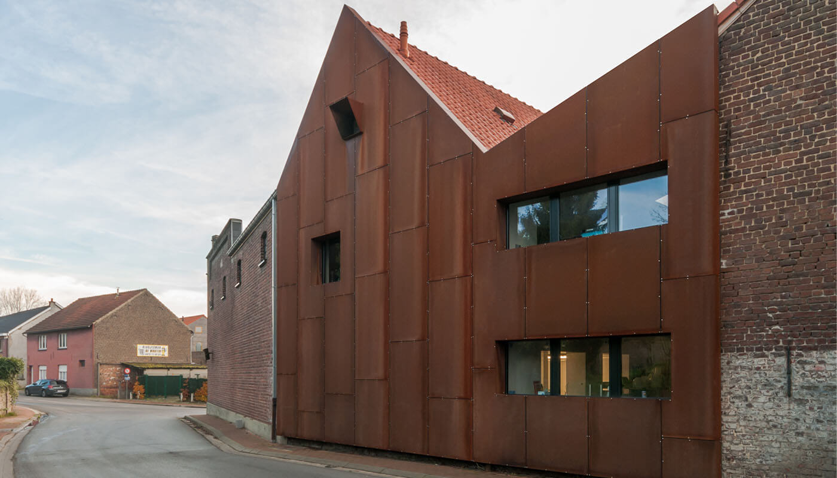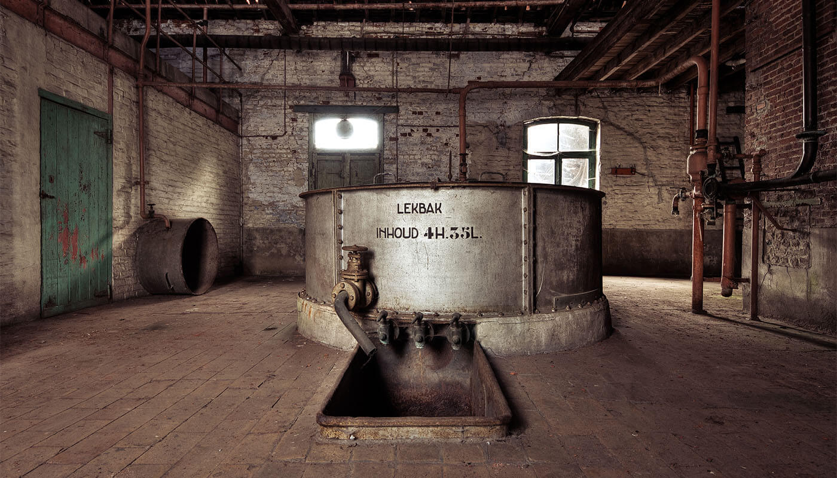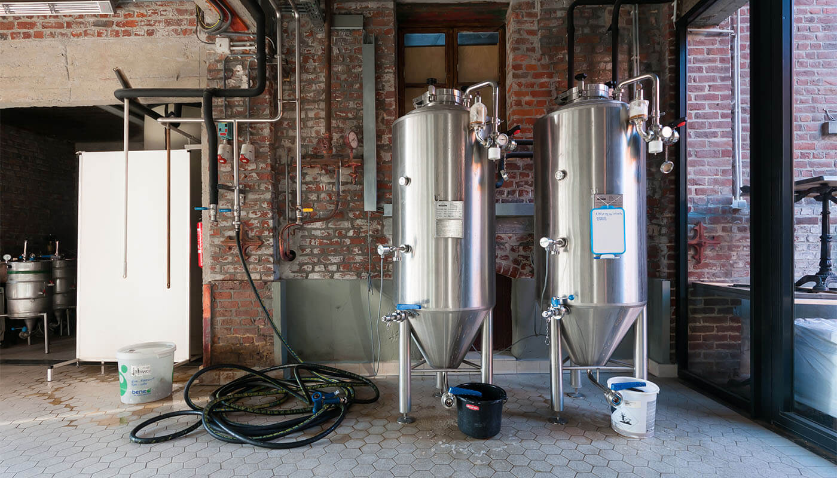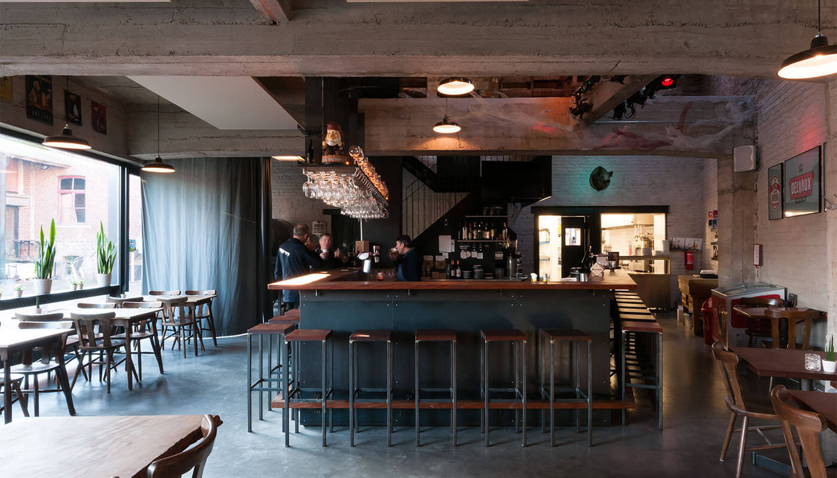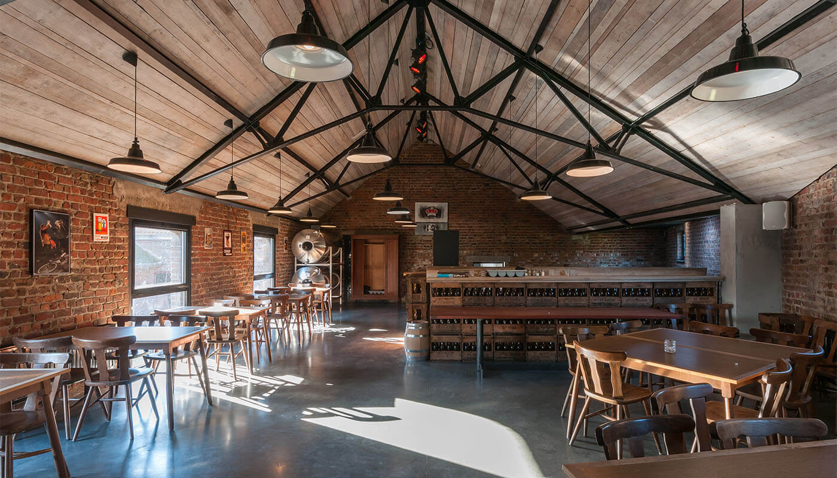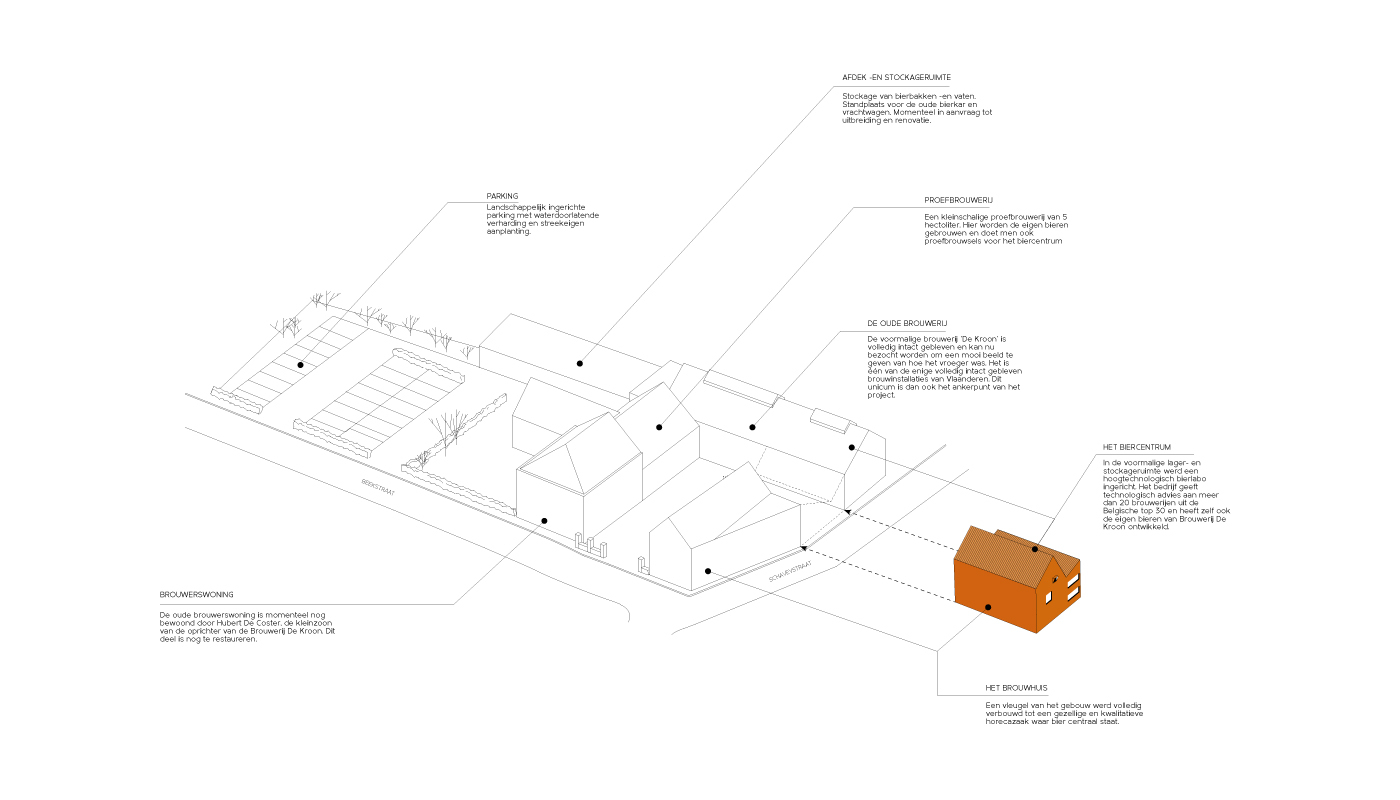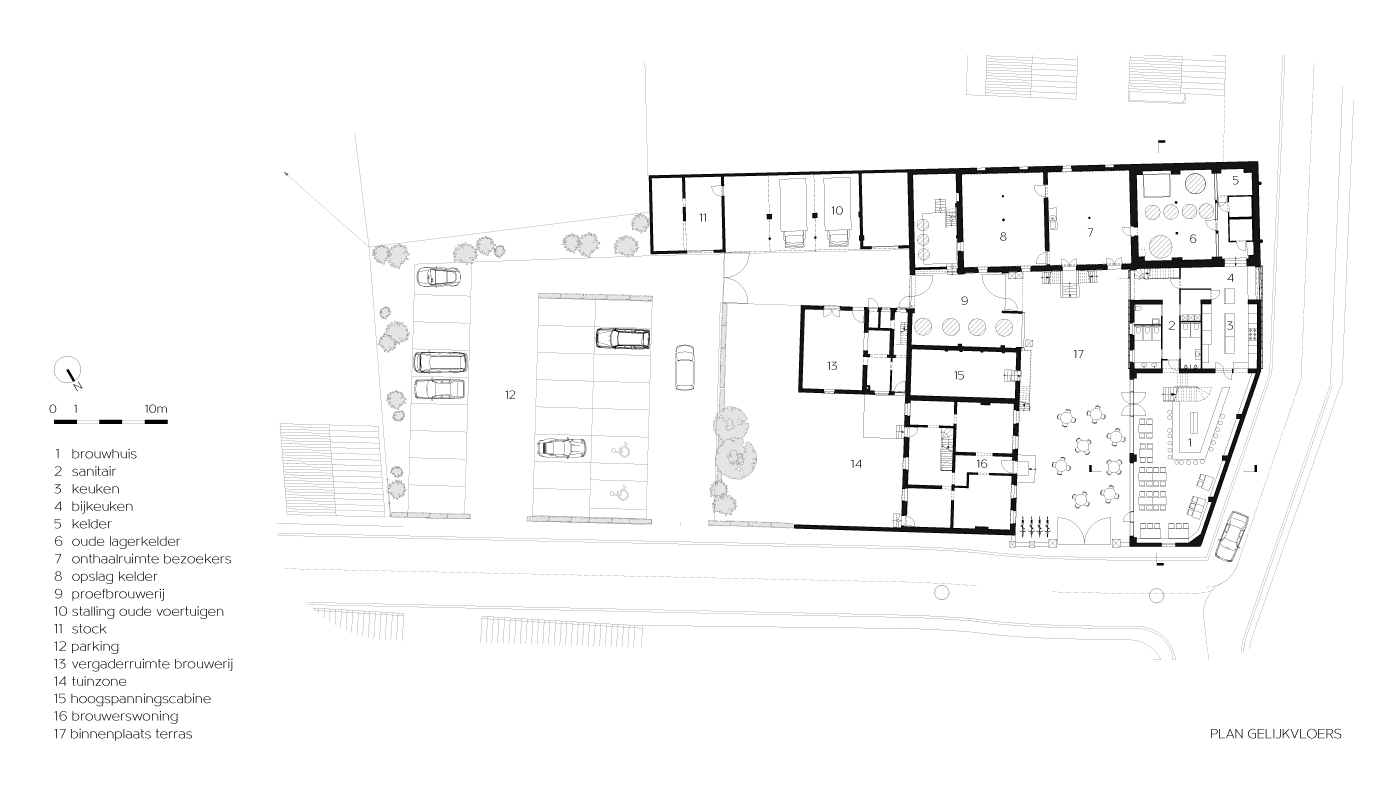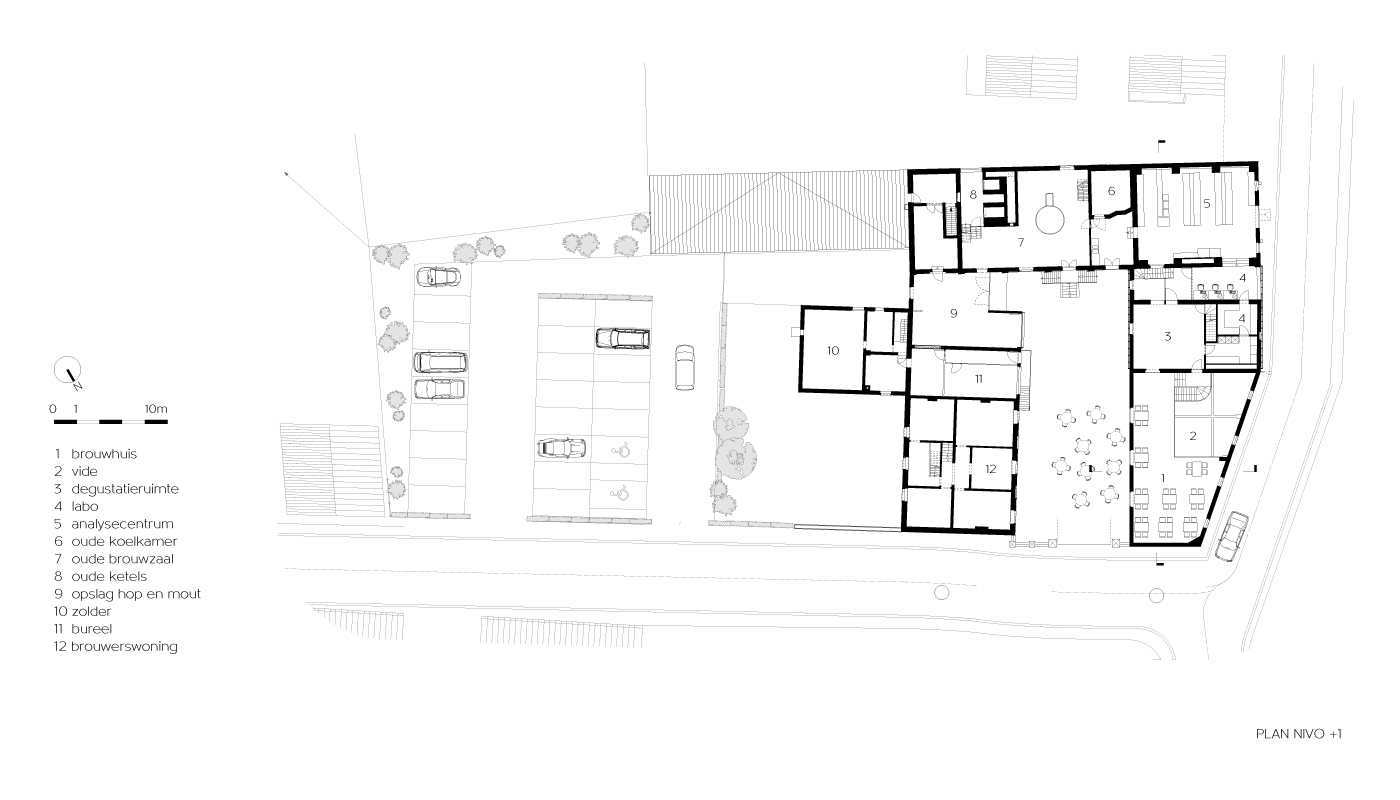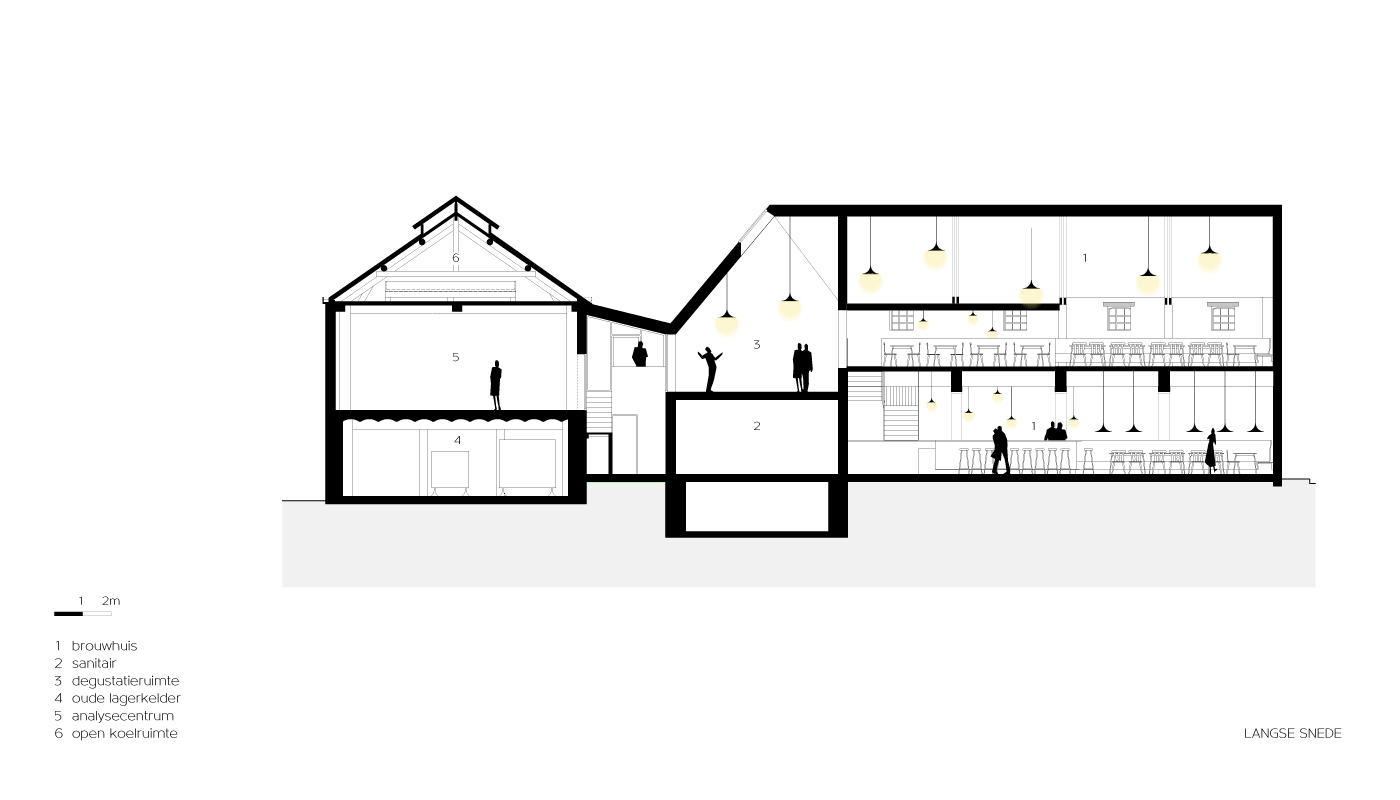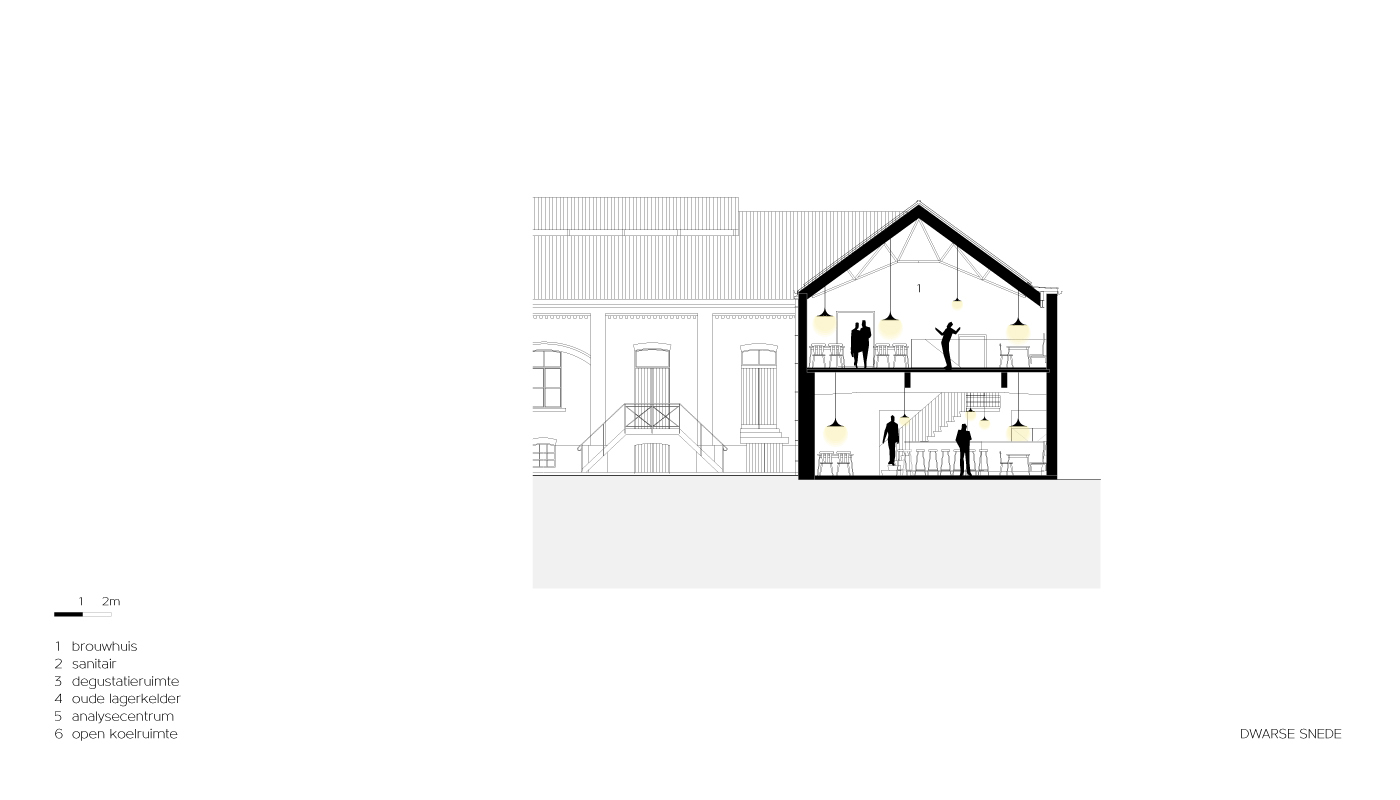Brewery 'De Kroon'
info
- client
- Biercentrum Delvaux
- location
- Neerijse
- surface
- 1500 m²
- period
- 2009 - 2013
- phase
- Completed
- team
- ZAmpone architectuur - Marcel Lavreysen - STABO
- photography
- Jim Vanloo
- press
-
wearetravellers.nl - The place to Beer
Description
- nl
- fr
- en
De oudste volledig intact gebleven brouwerij van Vlaanderen, brouwerij ‘De kroon’ ligt pal onder de kerktoren van Neerijse. De familie Delvaux vatte het plan op om deze historische site waar al decennia niet meer echt gebrouwen werd, nieuw leven in te blazen.
Een modern programma in vier hoofdstukken: een brouwerijmuseum / bezoekerscentrum, een hoogtechnologisch bierlabo, een micro-brouwerij en een horeca-gelegenheid ‘het Brouwhuis’.
Het behoud van het authentieke karakter was een ankerpunt bij de inplanting van het nieuwe programma in het gebouwencomplex. De samenwerking met de Erfgoedcel over de aanpak van dit beschermd monument was nauw en verrijkend. De brute ruwheid van het bestaande blijft behouden en komt zo in schril contrast met de hedendaagse toevoegingen in staal, hout, glas en beton
Stabiliteitswerken in het brouwerijmuseum, het openwerken van het brouwhuis: subtiele maar noodzakelijke ingrepen als basis voor hoogtechnologische inrichting in het labo enerzijds, gezelligheid in het horeca-deel anderzijds. De microbrouwerij, die zich in het complex huisvest, is bewust zichtbaar opengetrokken naar de binnenkoer om zo het echte brouwen zichtbaar te maken voor eenieder die de site bezoekt
Eén volledig nieuw volume, voor de degustatieruimte van het bierlabo, laat zich lezen als het sluitstuk van de site en linkt heden met verleden. De volumetrie is een uitvergroting en abstrahering van de oorspronkelijke vorm, teruggevonden op een ansichtkaart, uitgevoerd in hedendaagse materialen.
Alle functies geven uit op een binnenkoer, open naar de straatzijde. Het nieuwe leven op deze centrumsite is heel zichtbaar en uitnodigend voor passanten.
La plus ancienne brasserie entièrement intacte de Flandre, la brasserie 'De Kroon', se trouve juste sous le clocher de l'église de Neerijse. La famille Delvaux a conçu le plan de donner un nouvel élan à ce site historique, où la brasserie n'a pas été véritablement active depuis des décennies.
Un programme moderne en quatre chapitres principaux : un musée de brasserie/centre d'accueil des visiteurs, un laboratoire de bière de pointe, une microbrasserie et un lieu d'accueil appelé 'Het Brouwhuis' (La Maison de Brassage).
Préserver le caractère authentique était un point central dans l'intégration du nouveau programme dans le complexe du bâtiment. La collaboration avec la Cellule du Patrimoine pour l'approche de ce monument protégé a été étroite et enrichissante. La rusticité de la structure existante est conservée, créant un contraste saisissant avec les ajouts contemporains en acier, bois, verre et béton.
Les travaux structuraux dans le musée de brasserie, l'ouverture de la salle de brassage : des interventions subtiles mais nécessaires servent de base à une configuration high-tech dans le laboratoire d'une part, et à une ambiance chaleureuse dans l'espace d'accueil de l'autre. La microbrasserie, située dans le complexe, s'ouvre délibérément sur la cour intérieure, permettant ainsi de rendre visible le véritable processus de brassage à tous les visiteurs du site.
Un tout nouveau volume, abritant la salle de dégustation du laboratoire de bière, est perçu comme la pièce maîtresse du site, liant le présent au passé. La volumétrie est un agrandissement et une abstraction de la forme originale, telle qu'elle apparaît sur une carte postale et réalisée dans des matériaux contemporains.
Toutes les fonctions s'ouvrent sur une cour intérieure, ouverte du côté de la rue. La nouvelle vie sur ce site central est hautement visible et invite les passants à y entrer.
The oldest fully intact brewery in Flanders, 'De Kroon' brewery, is located right under the church tower of Neerijse. The Delvaux family conceived the plan to breathe new life into this historical site, where brewing had not been truly carried out for decades.
A modern program in four main chapters: a brewery museum/visitor center, a state-of-the-art beer lab, a microbrewery, and a hospitality venue called 'Het Brouwhuis' (The Brewhouse).
Preserving the authentic character was a focal point in the integration of the new program into the building complex. The collaboration with the Heritage Cell for the approach to this protected monument was close and enriching. The roughness of the existing structure remains preserved, creating a striking contrast with the contemporary additions in steel, wood, glass, and concrete.
Structural work in the brewery museum, opening up the brewhouse: subtle yet necessary interventions serve as the basis for a high-tech setup in the lab on one hand and a cozy atmosphere in the hospitality area on the other. The microbrewery, situated within the complex, intentionally opens up to the inner courtyard, allowing the real brewing process to be visible to all visitors of the site.
A completely new volume, housing the tasting room of the beer lab, reads as the crowning piece of the site, linking the present with the past. The volume is an enlargement and abstraction of the original form, as found on a postcard and executed in contemporary materials.
All functions open onto an inner courtyard, open to the street side. The new life on this central site is highly visible and inviting to passersby.
info
- client
- Biercentrum Delvaux
- location
- Neerijse
- surface
- 1500 m²
- period
- 2009 - 2013
- phase
- Completed
- team
- ZAmpone architectuur - Marcel Lavreysen - STABO
- photography
- Jim Vanloo
- press
-
wearetravellers.nl - The place to Beer


















