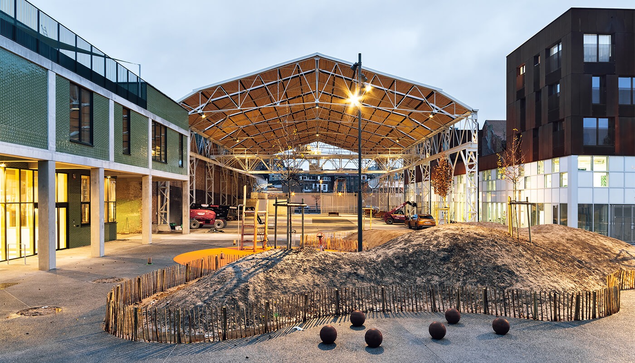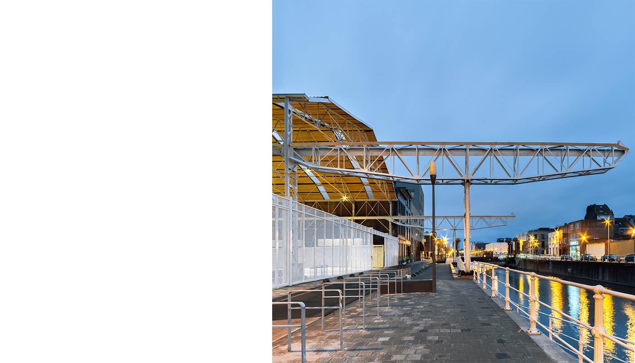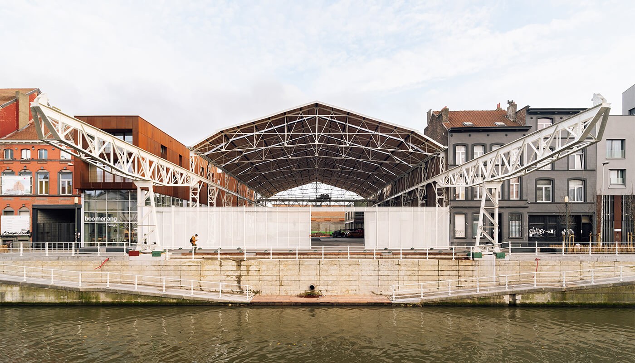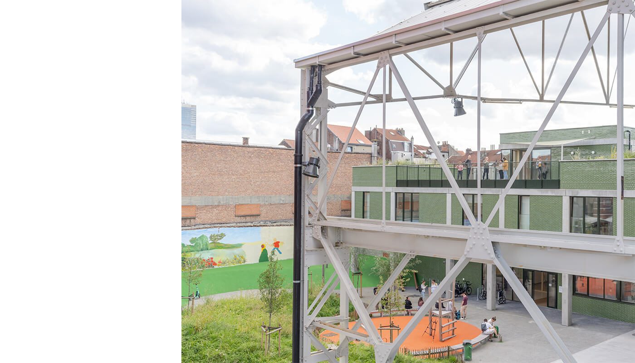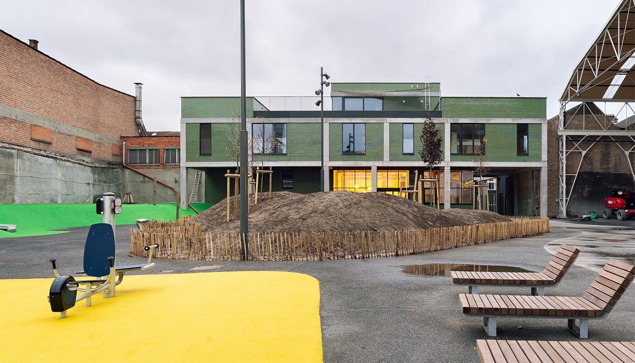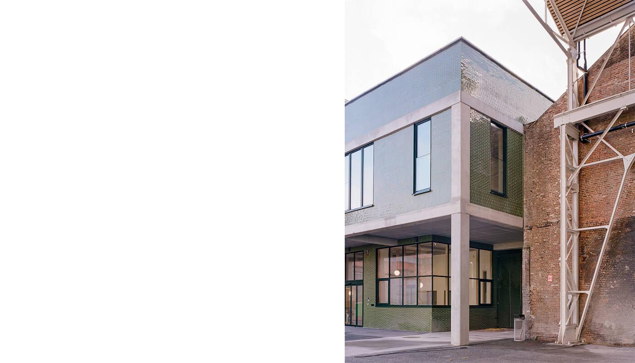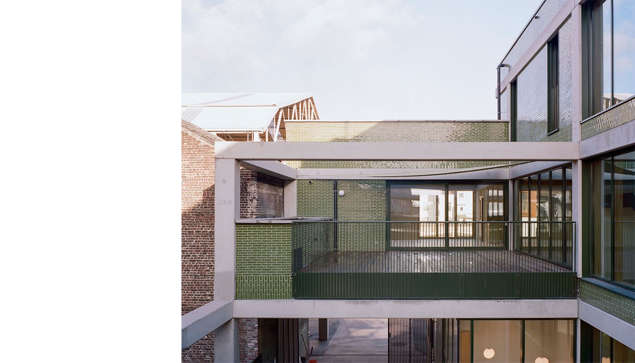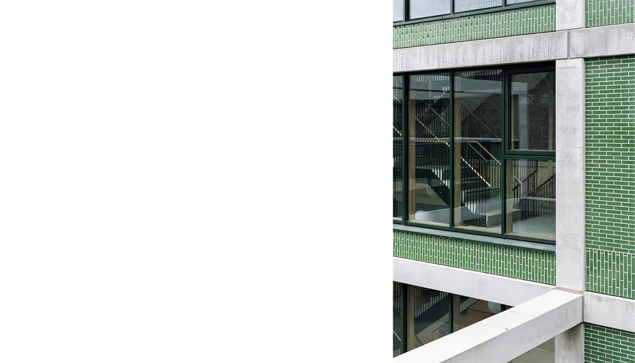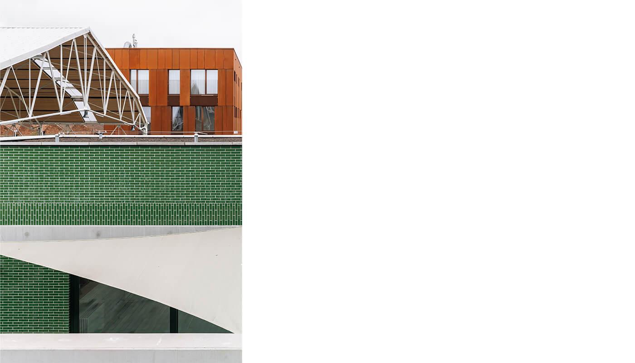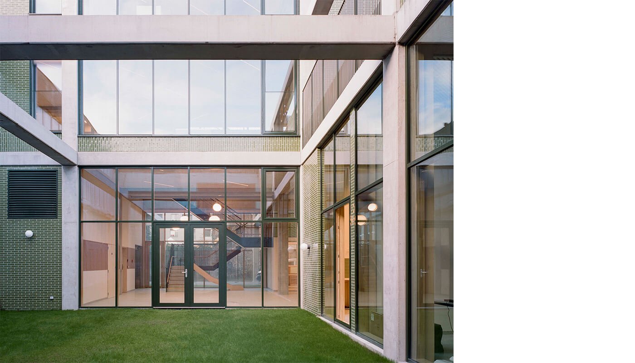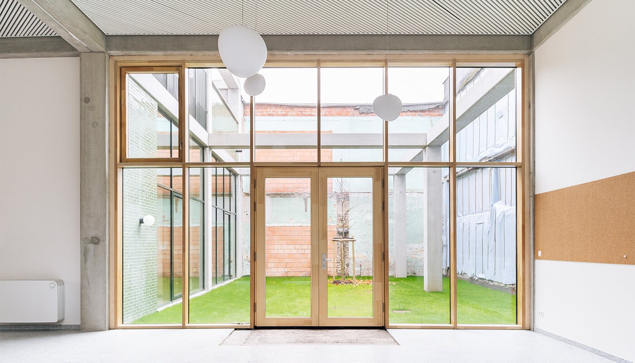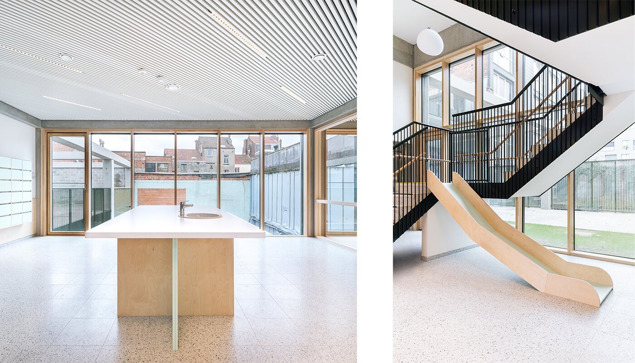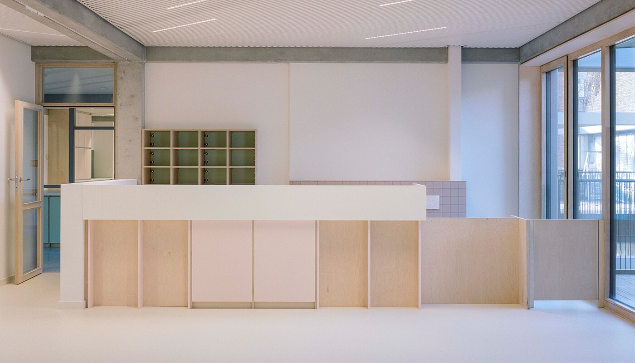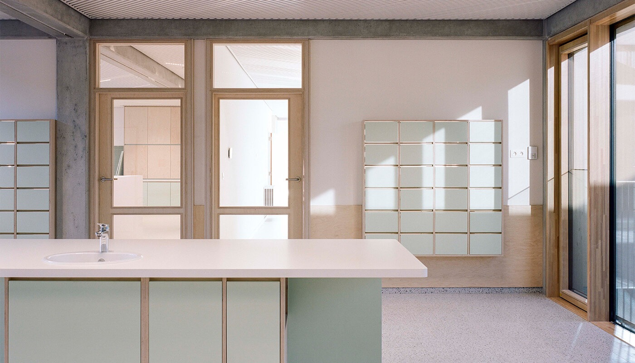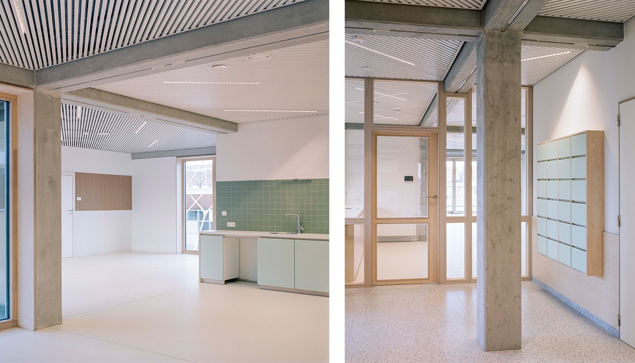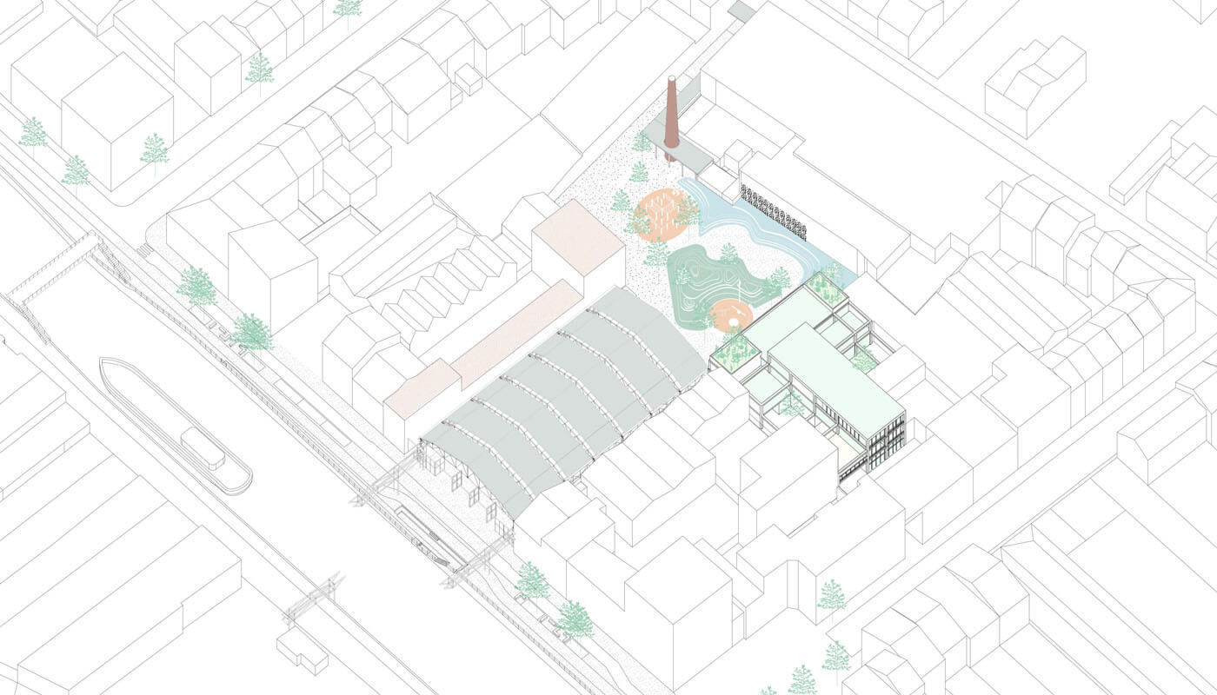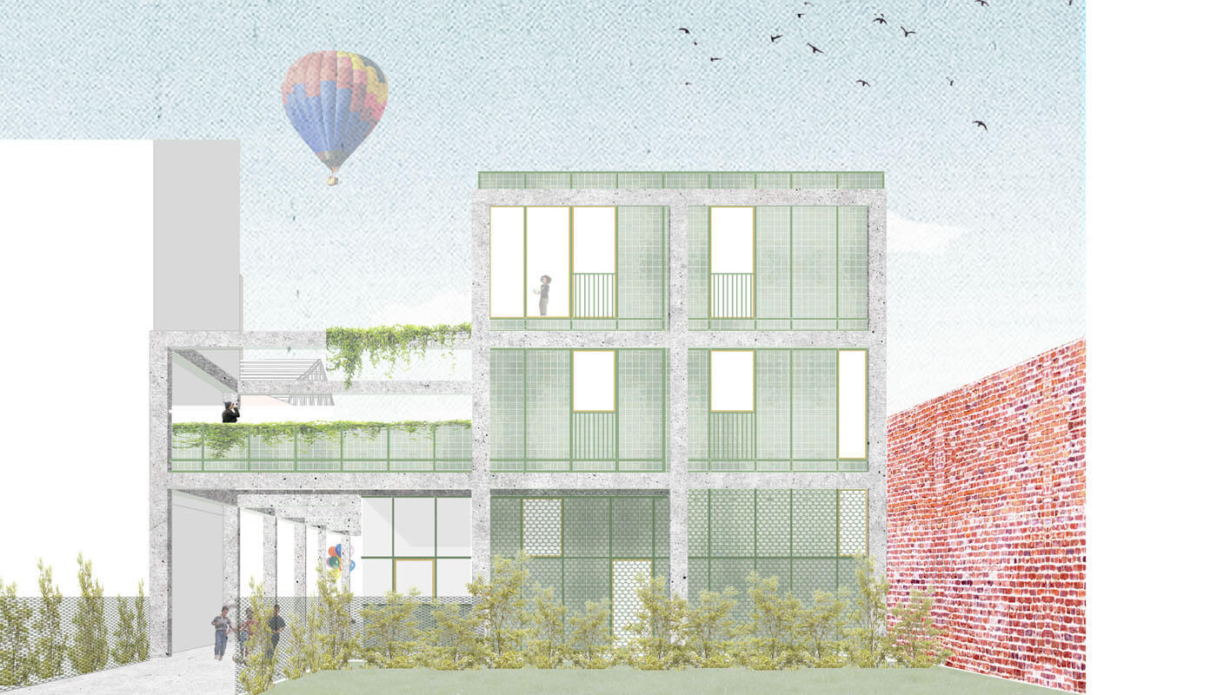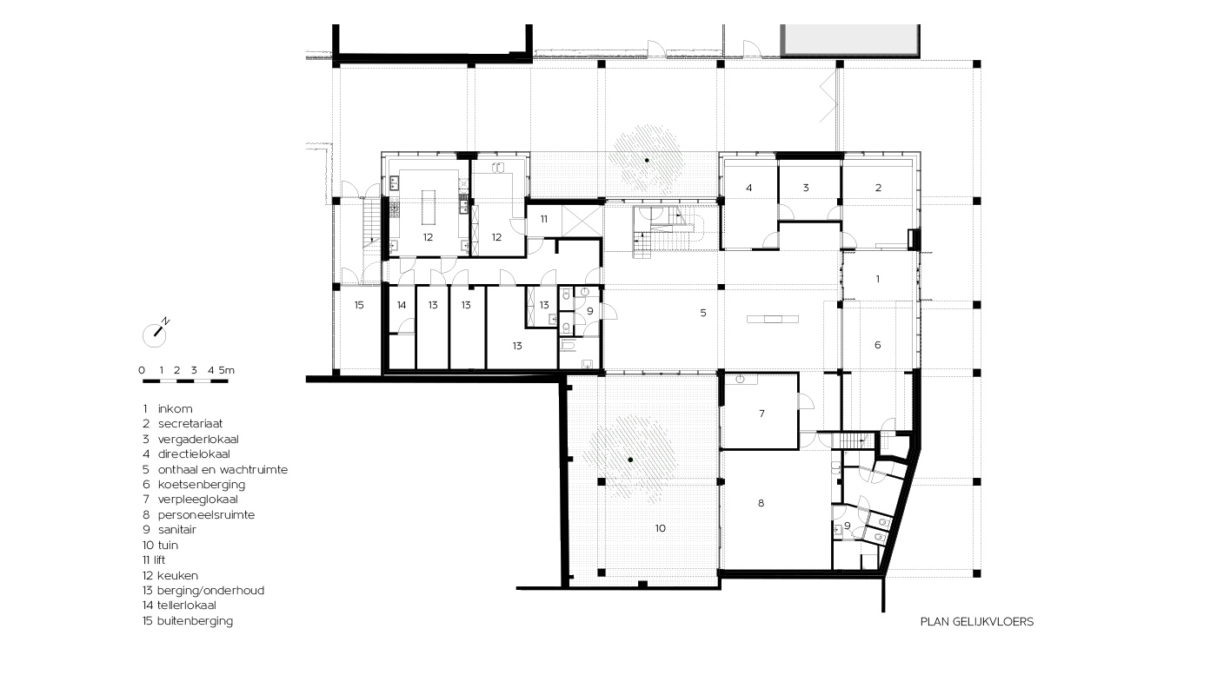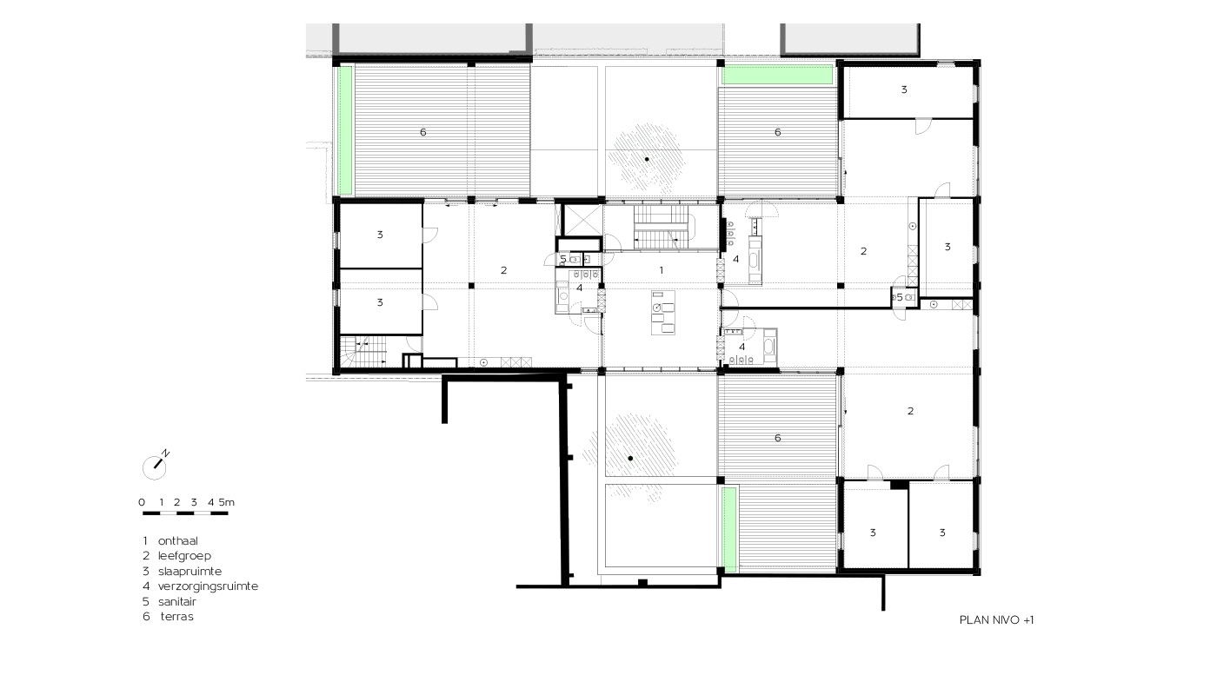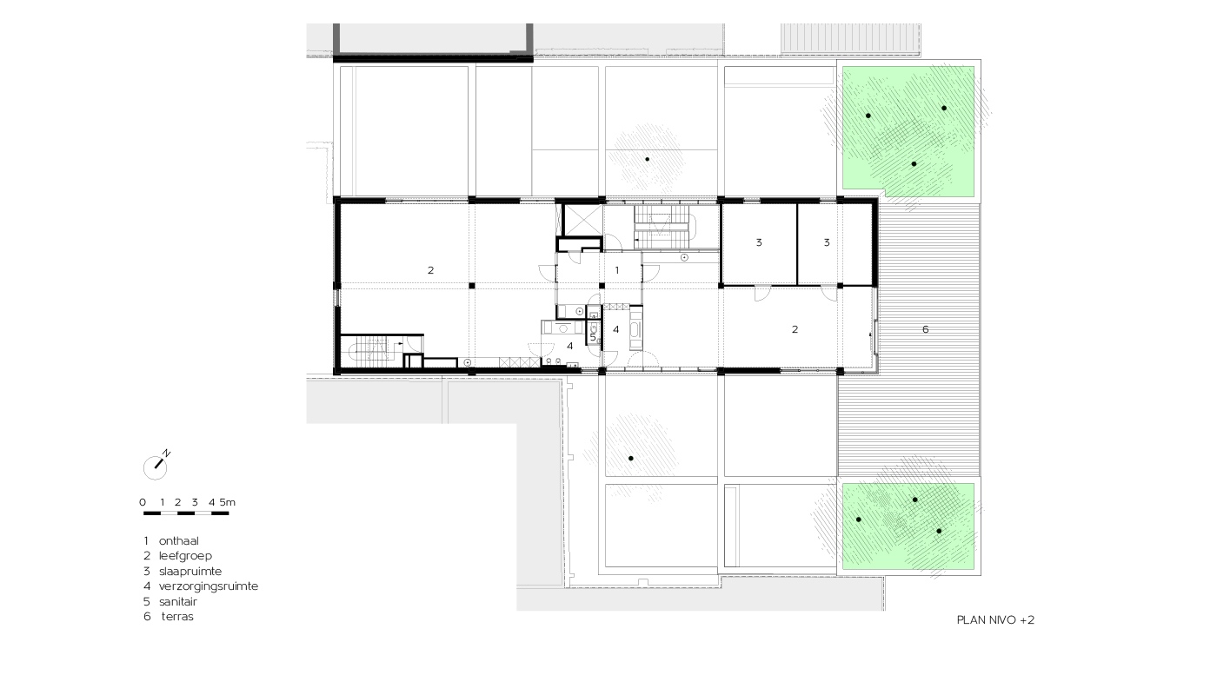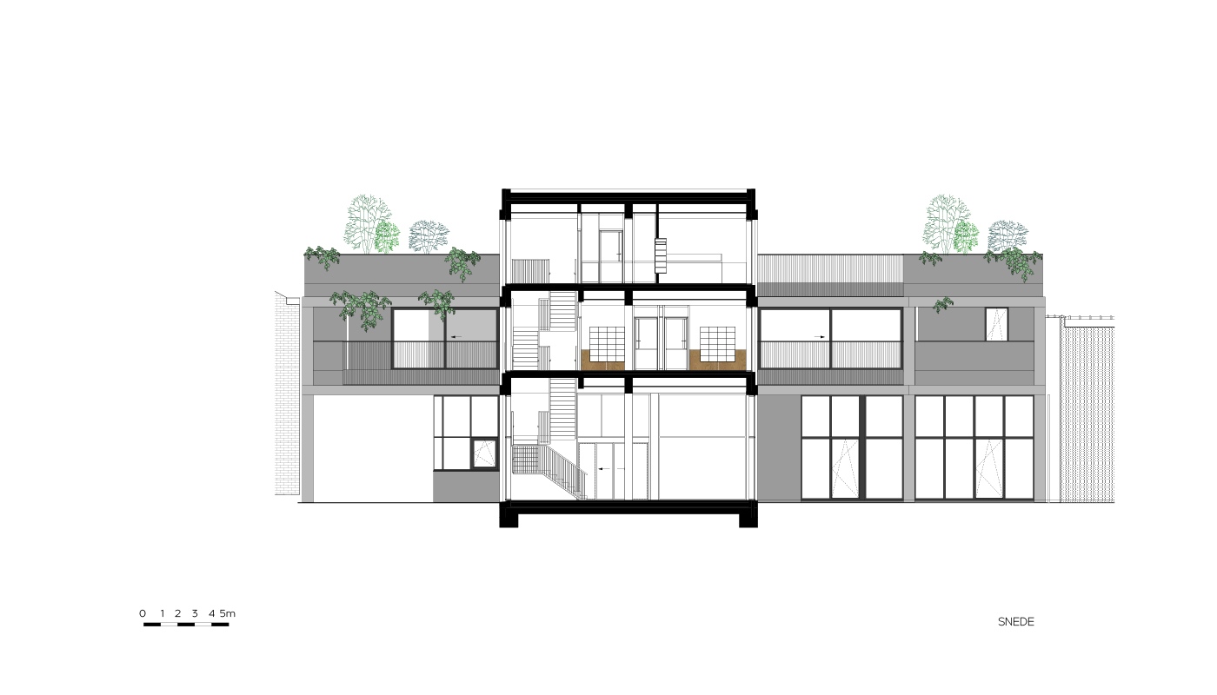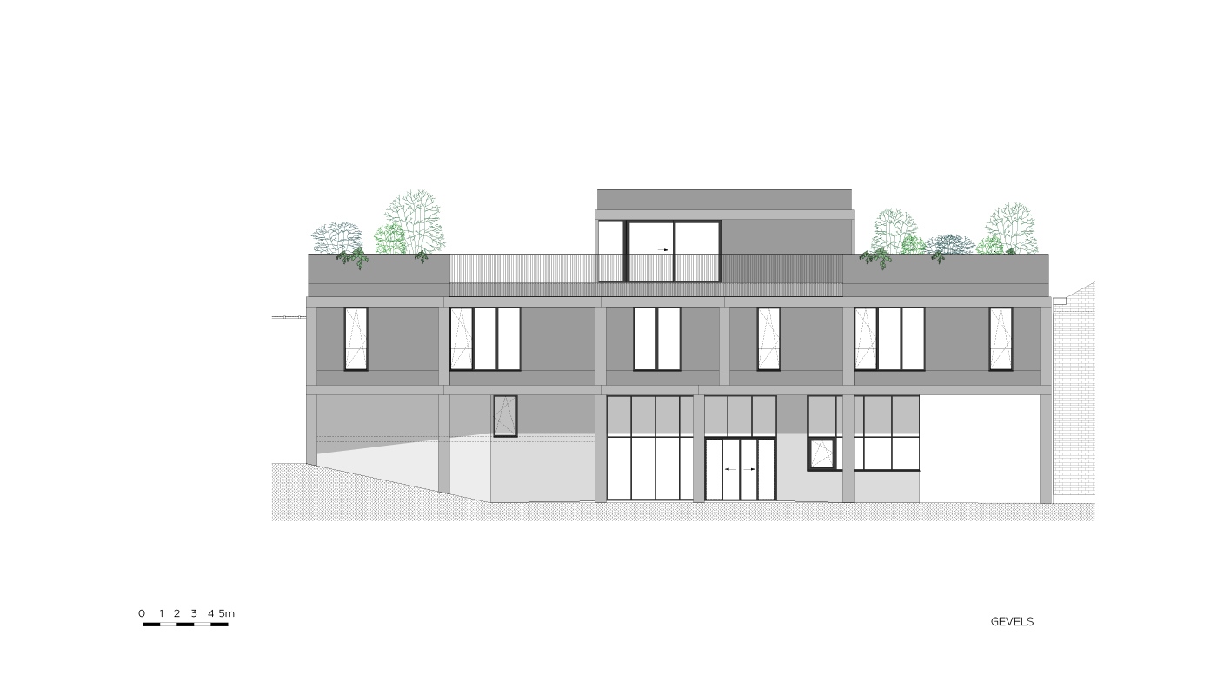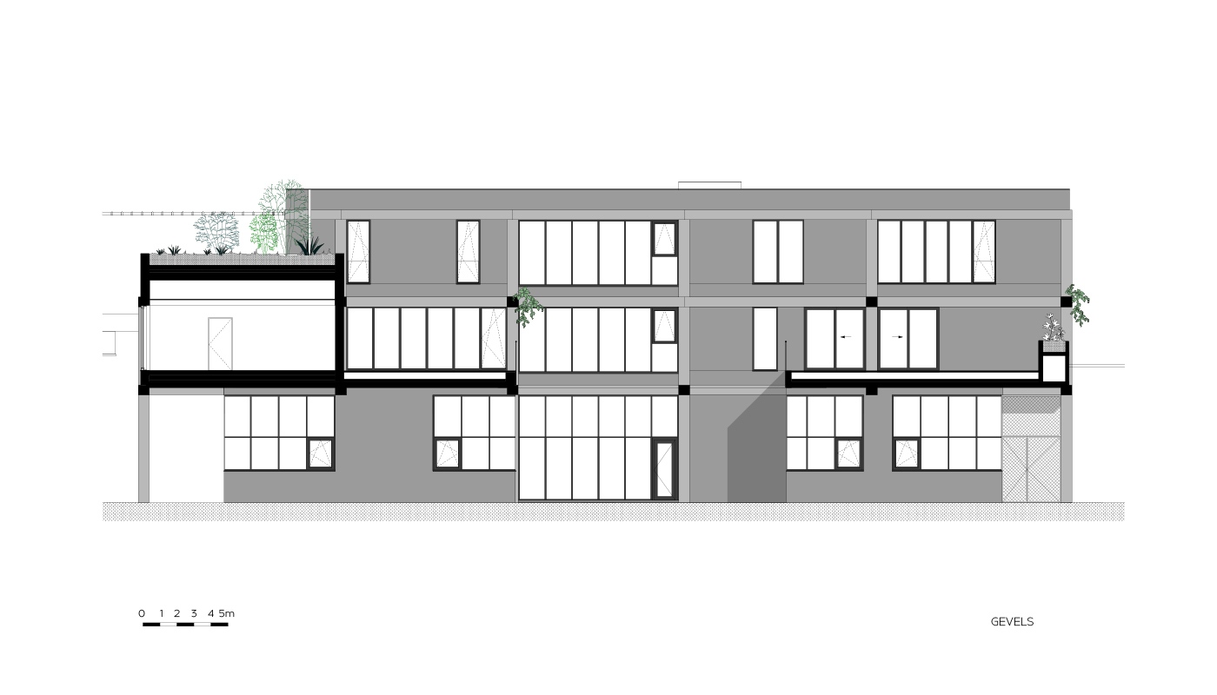Public space and nursery Petit Senne
info
- client
- Municipal Sint-Jans-Molenbeek
- location
- Sint-Jans-Molenbeek (Brussels)
- surface
- 5500 m²
- procedure
- Competition - 1st prize
- period
- 2017 - 2023
- phase
- Construction
- team
- ZAmpone architectuur - L'Escaut architectures - BESP - MK Engineering
- photography
- Gauthier Houba - Séverine Malaud - Jonathan Ortegat
Description
- nl
- fr
- en
De Heyvaertwijk in Molenbeek op de grens met Anderlecht is één van de pilootlocaties voor het Kanaal-Plan. Dit wedstrijdproject is eveneens opgezet als onderdeel van het duurzaam wijkcontract ‘Zinneke’. Tussen de twee bruggen over het kanaal, ter hoogte van de vroegere LIBELCO-hal: een site met een geschiedenis en een reputatie. De visie van ZAmpone architectuur wint met een geloofwaardige en realistische verbetering van het leefklimaat en een doorgedreven functionele en vormelijke dialoog met buren, partners, spelers en de toekomst.
Het project verhoudt zich tot naburige ‘operaties’: een broedplaats voor creatief ondernemerschap, een Labo-Langue ter bevordering van diversiteit en culturele uitwisseling, een intergenerationeel huisvestingsproject, een fietswerkplaats en een aantal vraagtekens en toekomstdromen.
Inzet is het creëren van een grote stedelijke openbare ruimte met een aantrekkelijke functionele mix. Opzet is de inhuldiging in 2021. Het masterplan omvat een, in het Frans zegt men het mooier, huwelijk van hal, park, kaai en crêche.
De Libelco-hal wordt gerenoveerd volgens het origineel model met beklemtoning van elegantie en lichtheid. Het overdekt plein krijgt een volledig nieuwe bevloering met een aantal groene ‘stedelijke salons’. Aan de rand dichtst bij het kanaal plaatst ZAmpone een aantal units voor de stockage van kayaks en stedelijke podiumelementen zoals skate-ramps.
De sanitaire unit is uitermate eenvoudig maar blijkt een oplossingenwaterval in het verdere ontwerp.
Door citernes op het dak te plaatsen voor regenwateropvang, verbruiken de toiletten enkel gravitair water, een aanzienlijke besparing op de technieken. Bij een teveel aan water in de citernes wordt het kanaal – dat regelmatig met een watertekort kampt – als stormbekken gebruikt. De Haven van Brussel grijpt deze gelegenheid graag aan. Aangezien er moet gegraven worden tot onder het waterniveau voor de overloop, kan de kade in éénzelfde beweging aangelegd worden.
Het open binnengebied, aangevuld met een deel dat vrijkomt door de afbraak van een depot vormt een nieuw, publiek park, een openluchtzone, toegankelijk voor fietsers en voetgangers met vingers naar de Heyvaertstraat, de Nijverheidskaai en de Liverpoolstraat.
Voorlopig voorziet het ontwerp nog in poorten. Er werd echter in elk onderdeel van het ontwerp ingezet op spontane sociale controle, op veiligheid die volgt uit weldoordachte organisatie en aangepaste materialisatie van het park. Hopelijk wint goed functioneren het snel van al te letterlijk afsluiten.
Zo wordt bijvoorbeeld struikgewas geweerd.Daartoe worden de waterdoorlatende delen gesaneerd zodat hoogstambomen als groene totems kunnen opschieten.
In de buurt van de crêche verrijst een rustige, beschermde speelbult. Deze côté van Brussel kent vele voetbalpleintjes, maar weinig buitenspelmogelijkheden voor de kleintjes of voor niet-balfanaten. Verschillende niveau’s in zachte, groene materialen stimuleren andere spelvormen en trekken andere bezoekers aan.
De achterzijde van het park wordt begrensd door de bakstenen achterwand van een depot dat in niet al te verre toekomst herbestemd wordt. De ingrepen aan deze zijde stimuleren culturele, sportieven en feestelijke activiteiten en zijn flexibel uitgedacht. Banken worden rekken in een openluchtbibliotheek. De oude fabrieksschouw inspireert tot een stadsbbq, een picknickzone, deels onder een luifel die doorloopt tot in de Heyvaertstraat en daar een signaalfunctie uitoefent.
Als het depot woonblok zou worden, moeten zij kunnen meegenieten van deze oase.
Voorlopig leunt een zacht, demonteerbaar talud om op te spelen, fietsen,… tegen de hoge muur. Ook hier wordt sociale controle in vorm gegoten: het verste deel van het park wordt de meest zichtbare tribune.
Het herdenken van de verkeers- en parkeersituatie ter hoogte van de kade tussen de passerelle Gosselies en Godshuizenbrug, maakt het mogelijk om het publieke plein door te trekken tot aan de kade, zelfs tot op waterniveau. Met de kajak het kanaal op kan vanaf een aanlegsteiger. Met een aperitief aan de waterrand kan op één van de parkeerplaatsen die pocketparkje worden. De rolbrug laten werken kan, daar zorgt een opleidingswerkplan voor.
De kade vormt de link met het Ninove Park dat momenteel aangelegd wordt en positioneert zich zo op een nieuwe as met nieuwe attractieve polen als MIMA en Belle-Vue.
De oude decorateliers in de Liverpoolstraat ruimen plaats voor de nieuwbouw van een Franstalig kinderdagverblijf.
Om de toegankelijkheid voor voetgangers, fietsers en uitzonderlijk bevoorrading of hulpdiensten te bevorderen, wordt een nieuwe doorgang gemaakt. Zowel voor de crêche als voor de bestaande aanpalende sociale woningen van de Foyer Molenbeekois betekent dat meer licht. De gevels aan de doorgang zijn grotendeels beglaasd en garanderen ook hier passieve sociale controle. Auto’s krijgen via de Nijverheidskaai rechtstreeks toegang tot een reeds bestaande parking in het bouwblok.
Er wordt gekozen voor een soort superstructuur in gewapend beton, waarbij beplanting essentiëel deel uitmaakt van de architecturale look en feel. Dit structureel grid wordt ruim bemeten. Technische lokalen volstaan met een tussenverdiep, maar de inkomhal en polyvalente zalen profiteren van de hoogte. Kleuters kunnen op een knus tussenniveau genieten van hun vogelperspectief op het park.
Trap versus lift is een dada van ZAmpone architectuur en wordt ook in dit project een bepalende organisator waarbij de trap, vormgegeven als spelelement, meerwaarde biedt.
Le quartier Heyvaert à Molenbeek, à la frontière avec Anderlecht, est l'un des sites pilotes du Plan Canal. Ce projet de concours fait également partie du contrat de quartier durable 'Zinneke'. Entre les deux ponts sur le canal, à l'emplacement de l'ancien hall LIBELCO : un site chargé d'histoire et de réputation. La vision de l'architecture ZAmpone l'emporte avec une amélioration crédible et réaliste du cadre de vie et un dialogue fonctionnel et formel approfondi avec les voisins, les partenaires, les acteurs et l'avenir.
Le projet est en relation avec des "opérations" voisines : un terreau pour l'entrepreneuriat créatif, un Labo-Langue pour promouvoir la diversité et les échanges culturels, un projet de logement intergénérationnel, un atelier de vélos, et une multitude de points d'interrogation et de rêves futurs.
L'objectif est de créer un grand espace public urbain avec un mélange fonctionnel attrayant. L'inauguration est prévue pour 2021. Le plan directeur inclut une association du hall, du parc, du quai et du centre de garde.
Le hall Libelco est en cours de rénovation selon le modèle original, en mettant l'accent sur l'élégance et la légèreté. La place couverte aura un nouveau revêtement avec plusieurs "salons urbains" verts. Au bord le plus proche du canal, ZAmpone place plusieurs unités pour stocker des kayaks et des éléments urbains tels que des rampes de skate. L'unité sanitaire est extrêmement simple mais s'avère être une cascade de solutions dans la conception ultérieure. En plaçant des citernes sur le toit pour la collecte des eaux pluviales, les toilettes ne consomment que de l'eau gravitaire, une économie significative sur les techniques. En cas d'excès d'eau dans les citernes, le canal - qui souffre régulièrement de pénuries d'eau - est utilisé comme bassin de tempête. Le Port de Bruxelles saisit volontiers cette opportunité. Comme des fouilles sont nécessaires pour être sous le niveau de l'eau pour l'écoulement, le quai peut être construit en une seule fois.
La zone intérieure ouverte, complétée par une section qui devient disponible après la démolition d'un dépôt, forme un nouveau parc public, un espace extérieur accessible aux cyclistes et aux piétons, avec des ramifications vers Heyvaertstraat, Nijverheidskaai et Liverpoolstraat. Pour l'instant, le design inclut encore des portes. Cependant, chaque partie du design a été axée sur un contrôle social spontané, une sécurité résultant d'une organisation réfléchie et une matérialisation appropriée du parc. Espérons que le bon fonctionnement prévaudra rapidement sur une fermeture trop littérale. Par exemple, les arbustes sont exclus. Pour cela, les parties perméables à l'eau sont rénovées afin que de grands arbres puissent émerger comme des totems verts. Près du centre de garde, un monticule de jeu calme et protégé est érigé. Cette partie de Bruxelles compte de nombreux terrains de football mais peu d'options de jeu en plein air pour les tout-petits ou les non-amateurs de football. Différents niveaux en matériaux doux et verts stimulent d'autres formes de jeu et attirent différents visiteurs. L'arrière du parc est bordé par le mur arrière en briques d'un dépôt qui sera réaffecté dans un avenir pas trop lointain. Les interventions de ce côté stimulent les activités culturelles, sportives et festives et sont conçues de manière flexible. Les bancs deviennent des étagères dans une bibliothèque en plein air. L'ancienne cheminée d'usine inspire un barbecue urbain, une aire de pique-nique, en partie sous un auvent qui s'étend jusqu'à Heyvaertstraat, jouant un rôle de signal là-bas. Si le dépôt devient un bloc résidentiel, ses résidents devraient pouvoir profiter de cette oasis. Pour l'instant, une pente douce et démontable pour jouer, faire du vélo, etc., s'appuie contre le mur élevé. Le contrôle social est également façonné ici : la partie la plus éloignée du parc devient la tribune la plus visible.
La réflexion sur la circulation et le stationnement au quai entre le pont Gosselies et le pont Godshuizen permet d'étendre la place publique au quai, voire au niveau de l'eau. Le kayak sur le canal sera possible depuis une plateforme d'embarquement. Prendre un apéritif au bord de l'eau peut transformer l'une des places de parking en un parc de poche. Faire fonctionner le pont-levis est facilité par un plan de formation. Le quai forme le lien avec le parc Ninove, actuellement aménagé, se positionnant ainsi sur un nouvel axe avec de nouveaux pôles attractifs tels que MIMA et Belle-Vue.
Les anciens ateliers de décoration de la rue Liverpool font place à la nouvelle construction d'un centre de garde francophone. Pour favoriser l'accessibilité aux piétons, aux cyclistes et aux services d'approvisionnement ou d'urgence exceptionnels, un nouveau passage est créé. Cela signifie plus de lumière pour le centre de garde et le logement social existant adjacent du Foyer Molenbeekois. Les façades le long du passage sont largement vitrées et assurent également un contrôle social passif. Les voitures auront un accès direct à un parking existant dans le pâté de maisons via Nijverheidskaai. Un genre de superstructure en béton armé est choisi, où la végétation fait partie intégrante de l'aspect architectural. Cette grille structurelle est généreusement dimensionnée. Les locaux techniques suffisent avec un étage intermédiaire, mais le hall d'entrée et les salles polyvalentes bénéficient de la hauteur. Les tout-petits pourront profiter de leur point de vue aérien sur le parc depuis un niveau intermédiaire confortable. Les escaliers par rapport à l'ascenseur sont une préférence de l'architecture ZAmpone et deviennent également un organisateur déterminant dans ce projet, l'escalier étant conçu comme un élément ludique ajoutant de la valeur.
The Heyvaert district in Molenbeek, on the border with Anderlecht, is one of the pilot locations for the Canal Plan. This competition project is also part of the sustainable neighborhood contract 'Zinneke'. Between the two bridges over the canal, at the location of the former LIBELCO hall: a site with a history and a reputation. ZAmpone architecture's vision wins with a credible and realistic improvement of the living environment and an extensive functional and formal dialogue with neighbors, partners, players, and the future.
The project relates to neighboring 'operations': a breeding ground for creative entrepreneurship, a Labo-Langue to promote diversity and cultural exchange, an intergenerational housing project, a bicycle workshop, and a number of question marks and future dreams.
The aim is to create a large urban public space with an attractive functional mix. The inauguration is planned for 2021. The master plan includes a marriage of the hall, park, quay, and daycare center.
The Libelco hall is being renovated according to the original model, emphasizing elegance and lightness. The covered square will have a completely new flooring with several green 'urban salons'. At the edge closest to the canal, ZAmpone places several units for storing kayaks and urban stage elements such as skate ramps. The sanitary unit is extremely simple but turns out to be a solution waterfall in the further design. By placing cisterns on the roof for rainwater collection, the toilets only consume gravity water, a significant saving on techniques. In case of excess water in the cisterns, the canal - which regularly suffers from water shortages - is used as a storm basin. The Port of Brussels gladly seizes this opportunity. As digging is necessary to below water level for the overflow, the quay can be built in one go.
The open inner area, supplemented by a section that becomes available after the demolition of a depot, forms a new, public park, an outdoor area accessible to cyclists and pedestrians, with fingers towards Heyvaertstraat, Nijverheidskaai, and Liverpoolstraat. For now, the design still includes gates. However, each part of the design has been focused on spontaneous social control, safety resulting from well-thought-out organization and suitable materialization of the park. Hopefully, good functioning will quickly prevail over too literal closing. For example, shrubs are excluded. To achieve this, the water-permeable parts are renovated so that tall trees can emerge as green totems. Near the daycare center, a quiet, protected play mound is erected. This part of Brussels has many football fields but few outdoor play options for little ones or non-football enthusiasts. Different levels in soft, green materials stimulate other forms of play and attract different visitors. The back of the park is bordered by the brick rear wall of a depot that will be repurposed in the not too distant future. The interventions on this side stimulate cultural, sports, and festive activities and are flexibly designed. Benches become shelves in an open-air library. The old factory chimney inspires a city barbecue, a picnic area, partly under a canopy that extends to Heyvaertstraat, serving as a signal function there. If the depot becomes a residential block, its residents should be able to enjoy this oasis. For now, a soft, demountable slope for playing, cycling, etc., leans against the high wall. Social control is also shaped here: the furthest part of the park becomes the most visible grandstand.
Rethinking the traffic and parking situation at the quay between the Gosselies footbridge and Godshuizenbrug allows extending the public square to the quay, even to water level. Kayaking on the canal will be possible from a landing stage. Having an aperitif by the water can transform one of the parking spaces into a pocket park. Making the drawbridge work is facilitated by a training work plan. The quay forms the link with the Ninove Park, which is currently being landscaped, positioning itself on a new axis with new attractive poles such as MIMA and Belle-Vue.
The old decoration workshops on Liverpoolstraat make way for the new construction of a French-speaking daycare center. To promote accessibility for pedestrians, cyclists, and exceptional supply or emergency services, a new passage is created. This means more light for both the daycare center and the existing adjacent social housing of the Foyer Molenbeekois. The facades along the passage are largely glazed and also ensure passive social control. Cars will have direct access to an existing parking lot in the building block via Nijverheidskaai. A kind of superstructure in reinforced concrete is chosen, where vegetation is an essential part of the architectural look and feel. This structural grid is generously sized. Technical rooms are sufficient with an intermediate floor, but the entrance hall and multipurpose rooms benefit from the height. Preschoolers can enjoy their bird's-eye view of the park on a cozy intermediate level. The stairs versus the elevator is a favorite of ZAmpone architecture and also becomes a determining organizer in this project, with the staircase designed as a play element adding value.
info
- client
- Municipal Sint-Jans-Molenbeek
- location
- Sint-Jans-Molenbeek (Brussels)
- surface
- 5500 m²
- procedure
- Competition - 1st prize
- period
- 2017 - 2023
- phase
- Construction
- team
- ZAmpone architectuur - L'Escaut architectures - BESP - MK Engineering
- photography
- Gauthier Houba - Séverine Malaud - Jonathan Ortegat


























