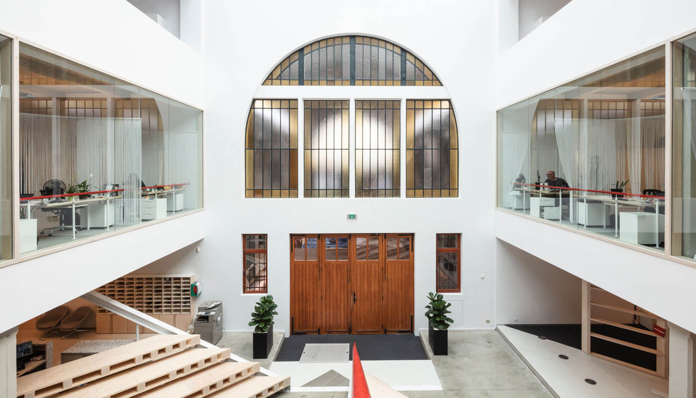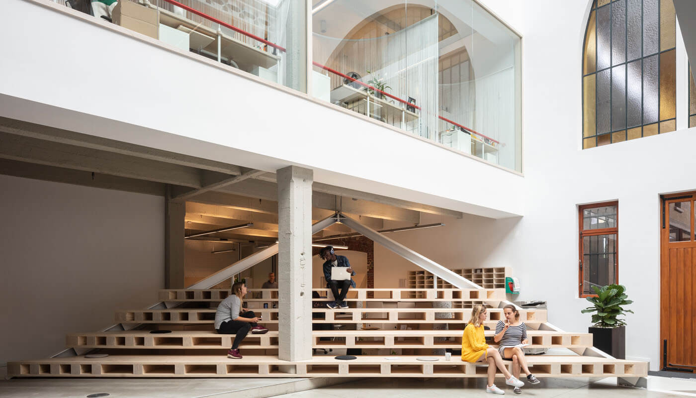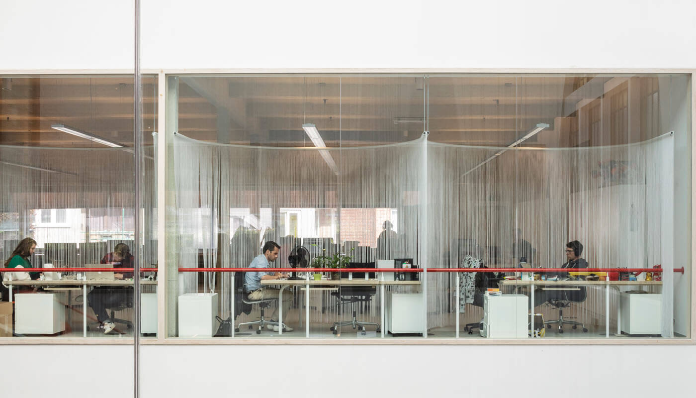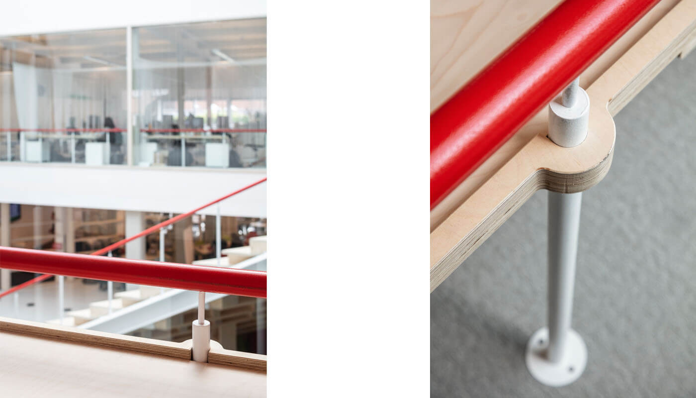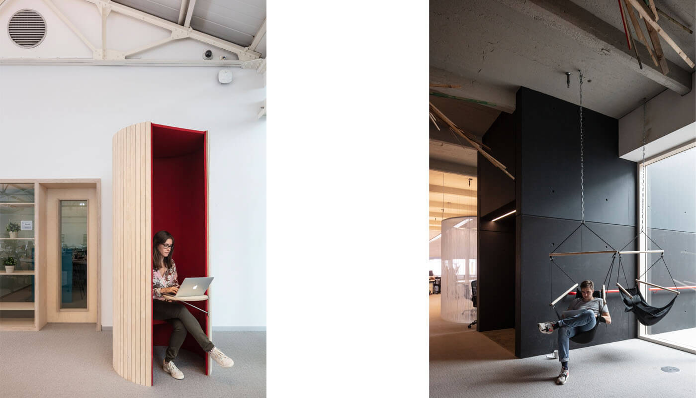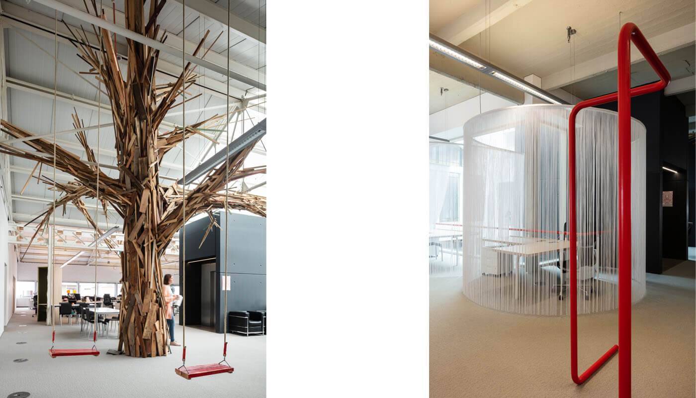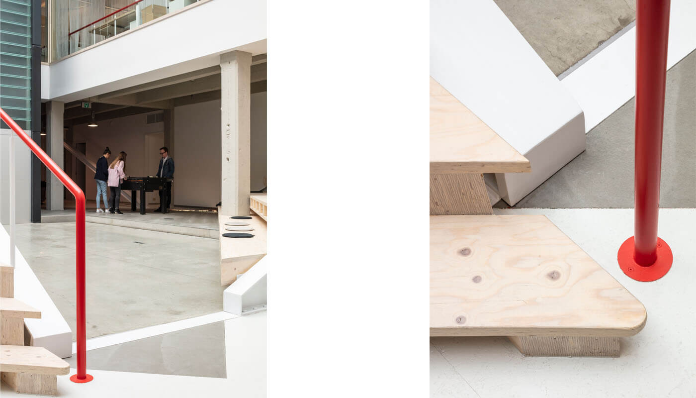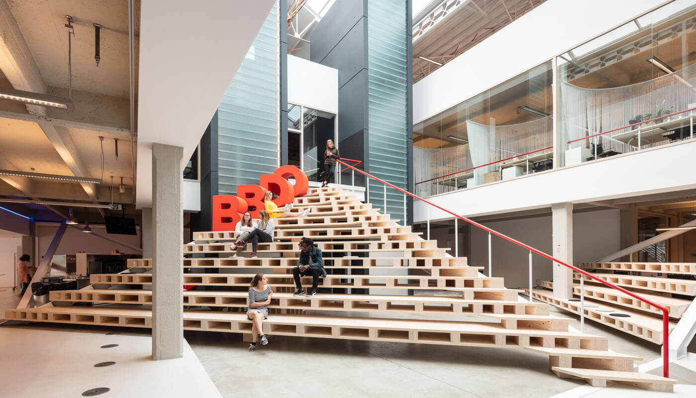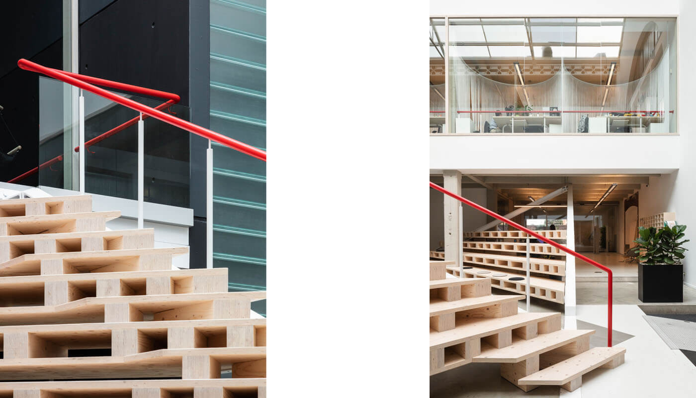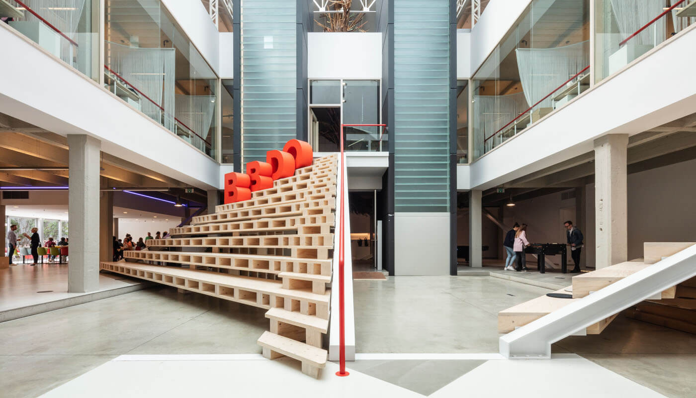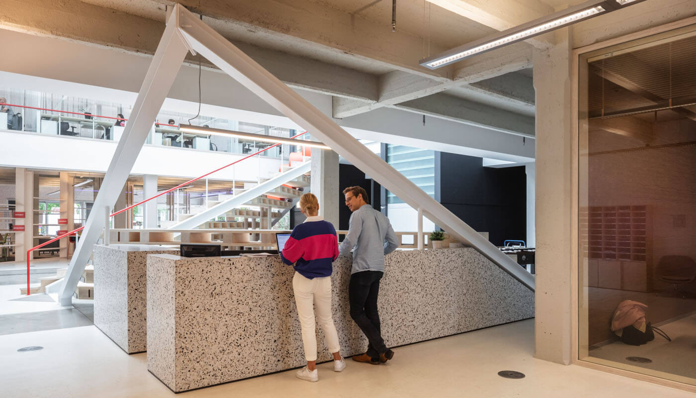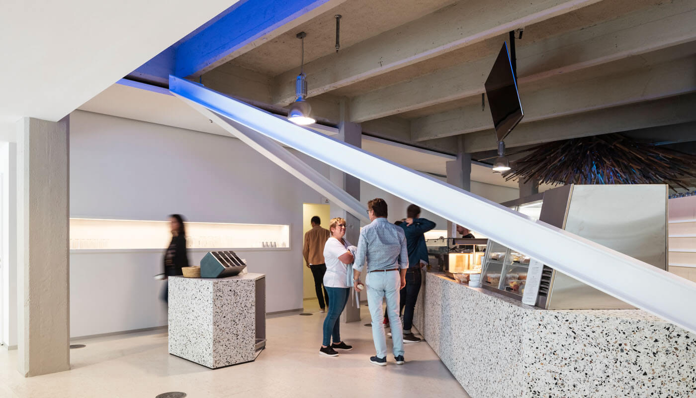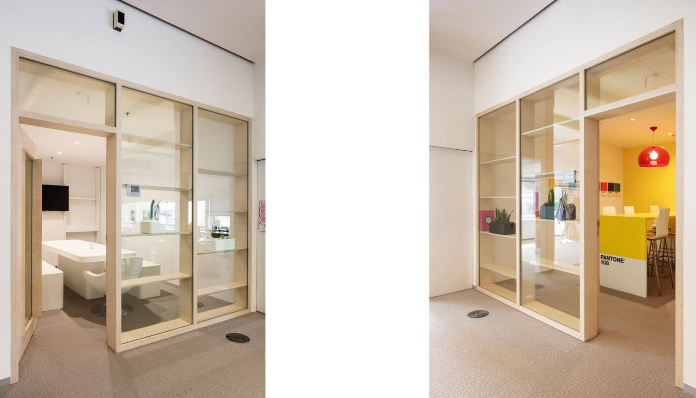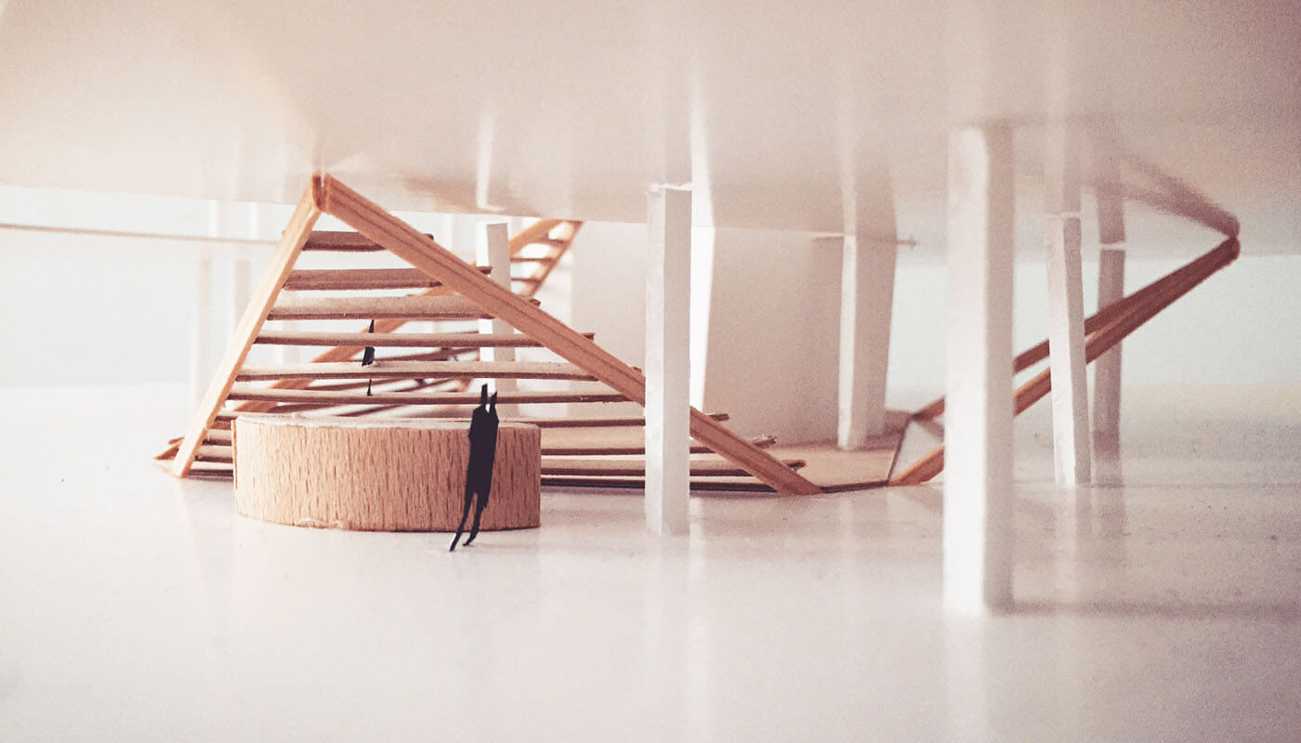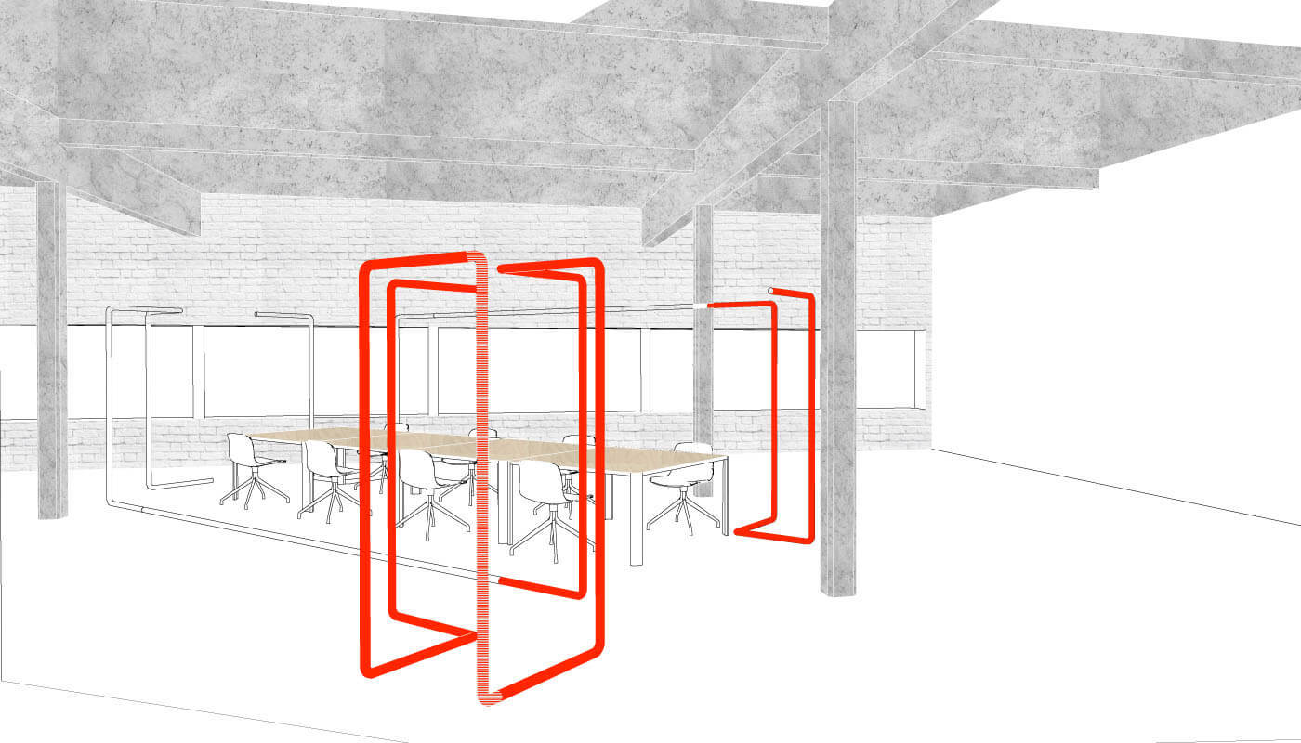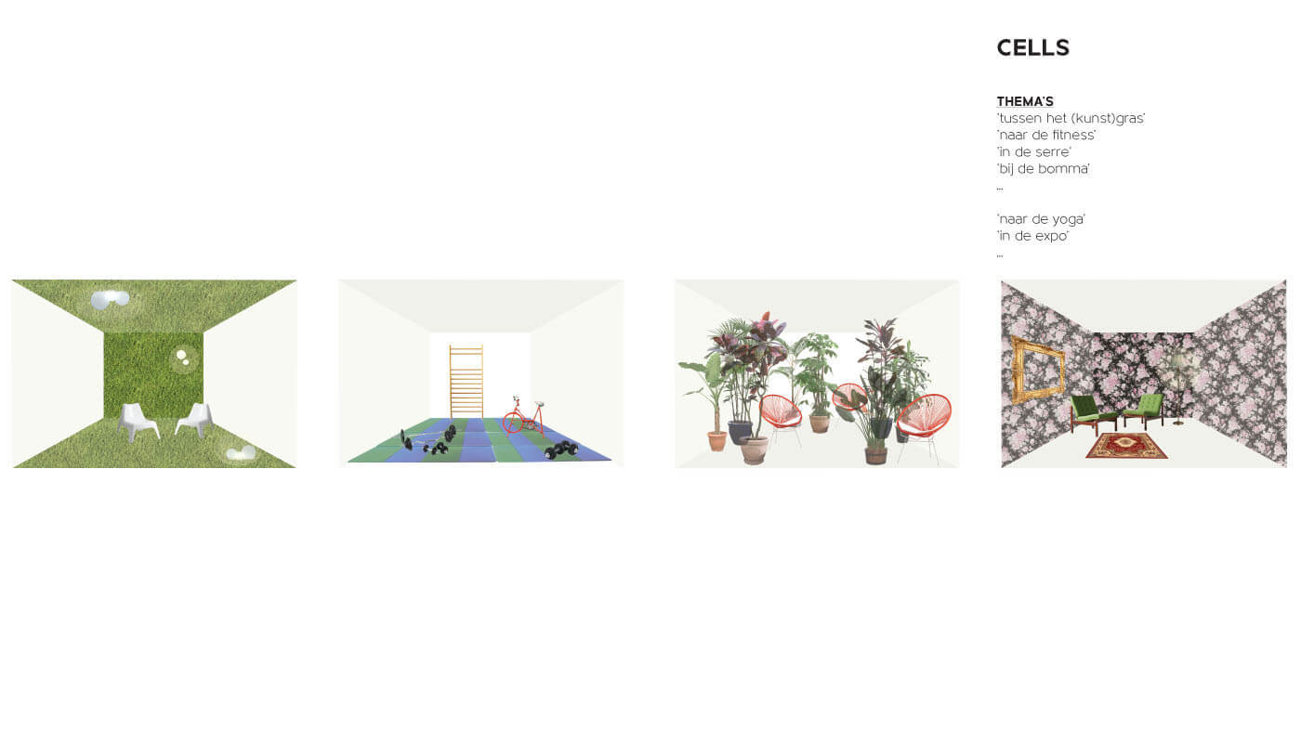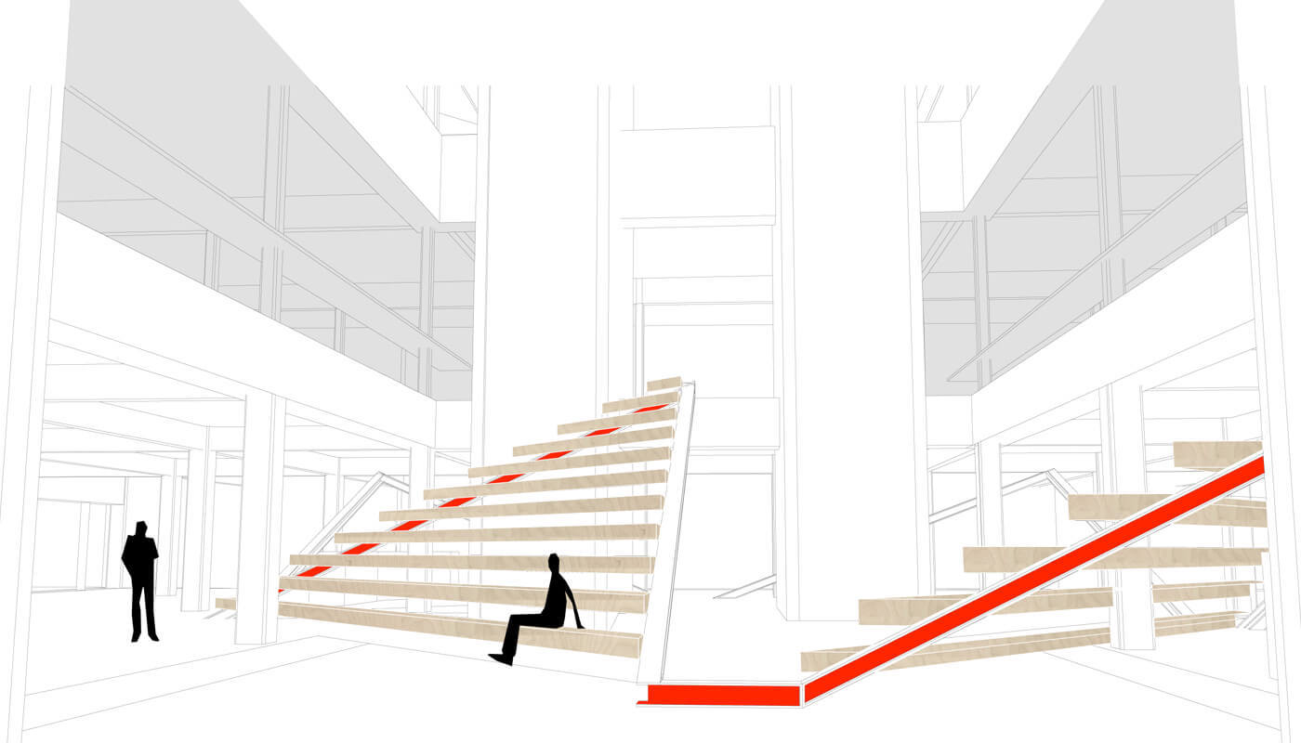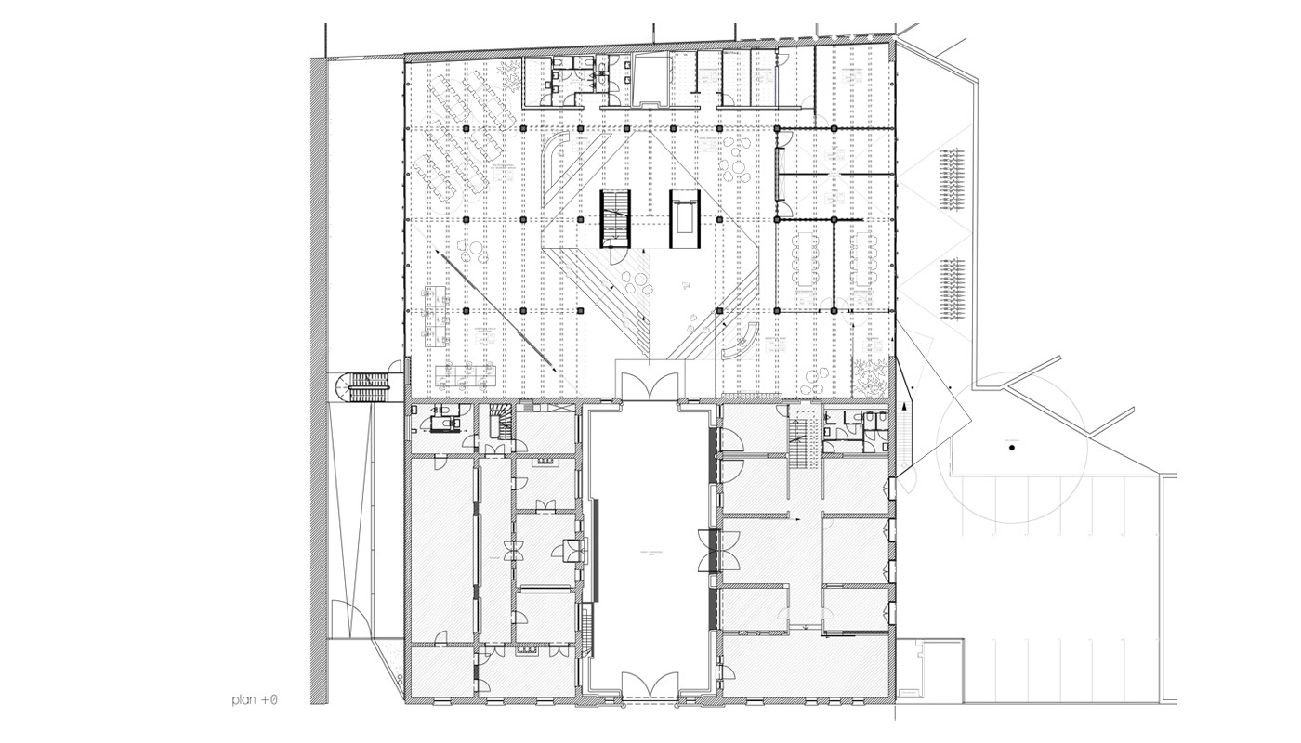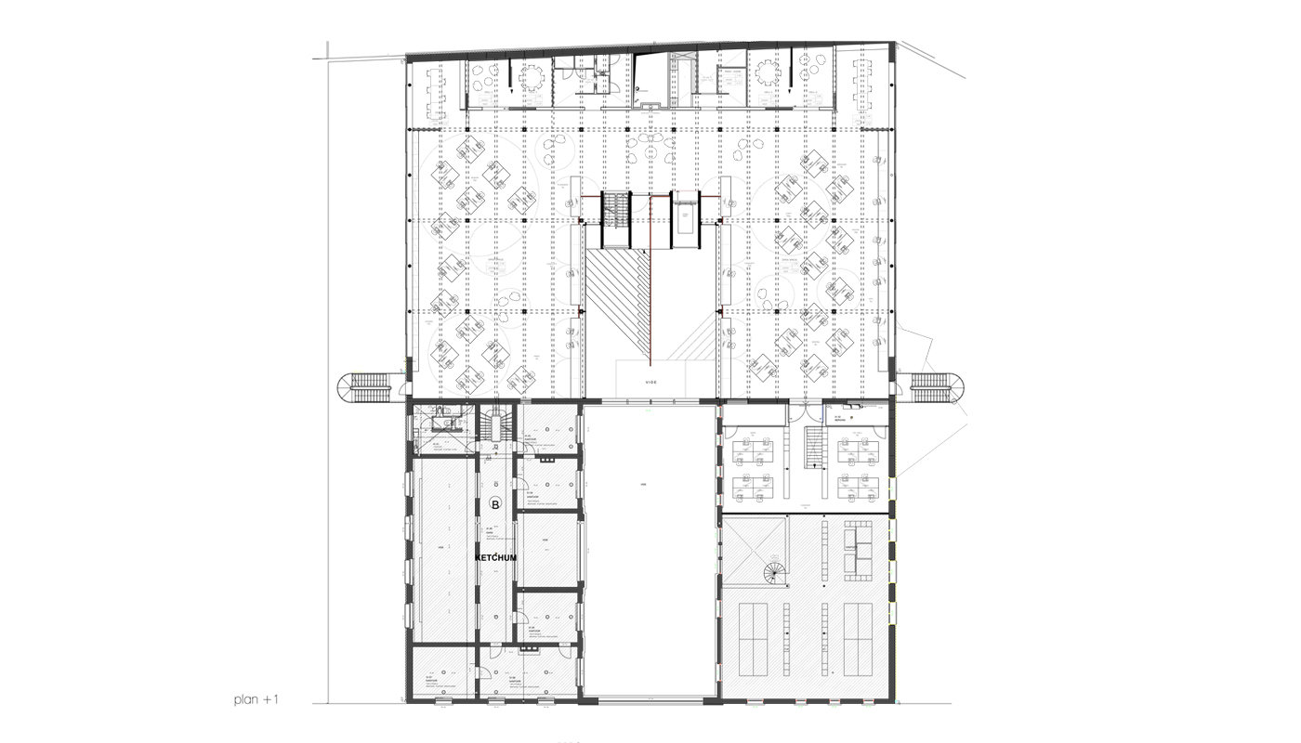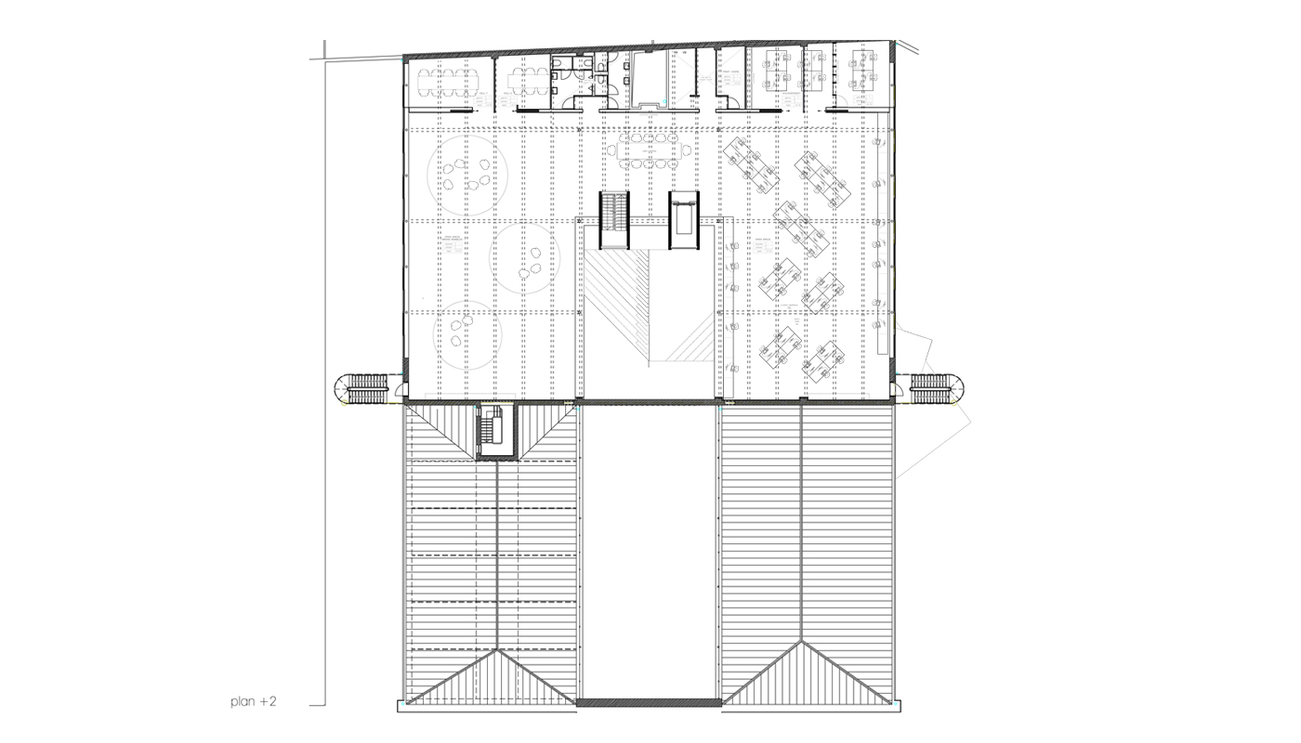Advertising agency BBDO
info
- client
- BBDO Belgium
- location
- Sint-Jans-Molenbeek - Brussels
- surface
- 3000 m²
- period
- 2015 - 2018
- phase
- Completed
- team
- ZAmpone architectuur - Util - Botec
- photography
- Tim Van De Velde
- press
-
Dimension - NAV
Archdaily
Archello
Designboom
Description
- nl
- fr
- en
Creatief agentschap BBDO betrekt in Sint-Jans-Molenbeek een groot, beschermd gebouw. De pakhuizen achterin ondergingen in 1999 een eerste verbouwing tot kantoorruimte. Naar aanleiding van enkele reorganisaties binnen het bedrijf, gaf BBDO aan ZAmpone de opdracht een nieuw ruimtelijk concept uit te werken voor hun kantoor te Brussel.
In functie van de huidige economische realiteit is een efficiënt ruimtegebruik, en dus een hogere bezettingsgraad, een belangrijke voorwaarde van de opdracht. ZAmpone herdenkt de ‘open space’ volgens een drietal principes: dynamiek, akoestiek en daglicht.
In het ‘nieuwe werken’ is het niet de ruimte maar wel de mens die zich verplaatst en aanpast aan de situatie: een dynamische gebruiker in een statisch gebouw. ZAmpone bedenkt niet alleen ruimte die dit mogelijk maakt maar oppert ook een financiële constructie om het nieuwe project te financieren: BBDO stoot de overbodig geworden vierkante meters af, en ruimten zoals onthaal en cafetaria worden gemeenschappelijk gebruikt. Ook dat is dynamiek.
Het afbakenen en definiëren van geluidszones is een tweede belangrijk principe binnen het ontwerp. In de ‘open workspace’ wordt het geluid onder controle gehouden, door vergaderen enkel toe te laten in de daarvoor voorziene cellen. Ontmoeten en gezellig keuvelen gebeuren in het restaurant, op de tribune en rond de circulatiekokers.
Daglicht is een derde belangrijke factor. Werknemers functioneren beter met natuurlijk licht en uitzicht op het (stads)landschap. Aan de ramen en rond de centrale vide worden nieuwe werkplekken georganiseerd, die baden in het licht. Vergaderruimtes worden niet voorzien van daglicht om de bezettingstijd te beperken. Het zich langdurig ‘nestelen’ wordt hierdoor vermeden.
Om dit ontwerp optimaal te laten functioneren is een basisingreep noodzakelijk: de ingang wordt verplaatst, waardoor men zonder omweg van de parking naar de balie kan en waardoor de enorme hal meer kan worden dan enkel circulatieruimte. De drie verdiepingen hoge vide wordt opengehouden, waardoor je een inblik wordt gegund op het creatieve werken.
De strenge orthogonaliteit van de hal wordt doorbroken met diagonalen. Driehoekige zones creëren nieuwe, interessantere doorzichten. Het diagonaal idee manifesteert zich ook in de tribune en in de wachttrap waar de CEO’s een informele vergadering, 60 minutes, inspirerende discussies, presentaties en lezingen houden, of waar een bib de ontvangstzone verlevendigt.
Het gelijkvloers omvat voornamelijk collectieve functies, die gedeeld worden met andere bedrijven binnen het gebouw. Het restaurant, de tribune en de vergaderruimtes zijn collectief goed.
Op de eerste verdieping, rondom de vide en de kern van het gebouw, zit het creatieve hart van BBDO achter een glazen pui. Ze is zichtbaar vanop elke verdieping, waardoor de bezoeker volledig wordt meegezogen in de interne werking van het bureau. De andere diensten op deze verdieping werden zorgvuldig georganiseerd zodat interactie automatisch ontstaat.
Het meest dynamische team van BBDO wordt ondergebracht op de tweede verdieping. Deze gebruikers reizen de hele dag tussen verschillende diensten en teams, waardoor een maximale bezetting hier nooit voorkomt.
Stopcontacten en datapunten zijn steeds een uitdaging bij een flexibel kantoorconcept. ZAmpone bedacht stalen buiselementen tussen de bureaus die kabels naar de juiste plaats leiden. Ze zijn bovendien drager voor allerlei wand-scheidende en akoestische materialen. De enige voorwaarde is dat de materialen niet te veel licht tegenhouden voor de buurman naast en achter je. Ook als lijn op zich definiëren ze eenvoudig zones. Een hangplant, een kapstok, een lampje: personalisering en flexibiliteit sluiten mekaar niet uit.
Het ontwerp kwam tot stand door zeer nauw in dialoog te treden met de opdrachtgever. Creativiteit en participatie gaan hand in hand.
L'agence créative BBDO occupe un grand bâtiment protégé à Sint-Jans-Molenbeek. Les entrepôts à l'arrière ont été transformés en espaces de bureau en 1999. Suite à certaines réorganisations au sein de l'entreprise, BBDO a chargé ZAmpone de développer un nouveau concept spatial pour leur bureau à Bruxelles.
En accord avec la réalité économique actuelle, une utilisation efficace de l'espace, et donc un taux d'occupation plus élevé, est un aspect essentiel de la mission. ZAmpone repense l'"open space" selon trois principes : dynamisme, acoustique et lumière naturelle.
Dans le "nouveau mode de travail", ce n'est pas l'espace qui se déplace, mais la personne qui s'adapte à la situation : un utilisateur dynamique dans un bâtiment statique. ZAmpone conçoit non seulement des espaces qui permettent cela, mais suggère également une structure financière pour financer le nouveau projet : BBDO se débarrasse des mètres carrés excédentaires, et des espaces comme la réception et la cafétéria seront utilisés de manière collective. Cela aussi est dynamique.
La définition et la délimitation des zones sonores constituent un deuxième principe important dans la conception. Dans l'"open workspace", le son est maîtrisé en ne permettant les réunions que dans des espaces spécifiques. Les réunions et les conversations informelles ont lieu au restaurant, sur les gradins et autour des noyaux de circulation.
La lumière naturelle est un troisième facteur important. Les employés sont plus performants avec une lumière naturelle et une vue sur le paysage urbain. Les nouveaux postes de travail sont organisés autour des fenêtres et du vide central, baignant dans la lumière. Les salles de réunion ne sont pas pourvues de lumière naturelle pour limiter le temps d'occupation. Cela dissuade l'installation prolongée.
Pour que ce design fonctionne de manière optimale, une intervention de base est nécessaire : l'entrée est déplacée, permettant un accès direct du parking à la réception, transformant ainsi la vaste salle en plus qu'un simple espace de circulation. Le vide de trois étages reste ouvert, offrant un aperçu du travail créatif.
L'orthogonalité stricte de la salle est brisée par des diagonales. Des zones triangulaires créent de nouvelles perspectives plus intéressantes. L'idée de la diagonale se manifeste également dans les gradins et l'escalier d'attente, où les directeurs exécutifs tiennent des réunions informelles, des sessions de 60 minutes, des discussions inspirantes, des présentations et des conférences, ou où une bibliothèque anime la zone de réception.
Le rez-de-chaussée comprend principalement des fonctions collectives partagées avec d'autres entreprises dans le bâtiment. Le restaurant, les gradins et les salles de réunion sont des espaces communs.
Au premier étage, autour du vide et du noyau du bâtiment, le cœur créatif de BBDO est situé derrière une paroi en verre. Il est visible depuis chaque étage, immergant complètement le visiteur dans le fonctionnement interne de l'agence. Les autres services de cet étage sont soigneusement organisés pour favoriser l'interaction automatique.
L'équipe la plus dynamique de BBDO est logée au deuxième étage. Ces utilisateurs se déplacent toute la journée entre différents départements et équipes, de sorte que le taux d'occupation maximal n'est jamais atteint ici.
Les prises de courant et les points de données sont toujours un défi dans un concept de bureau flexible. ZAmpone a conçu des éléments de tuyaux en acier entre les bureaux pour guider les câbles aux bons endroits. Ils servent également de supports pour différents matériaux de séparation et acoustiques. La seule condition est que les matériaux n'obstruent pas trop la lumière pour le voisin à côté et derrière vous. En tant que lignes elles-mêmes, ils définissent facilement des zones. Une plante suspendue, un porte-manteau, une lampe : personnalisation et flexibilité ne s'excluent pas mutuellement.
Le design a été développé grâce à un dialogue étroit avec le client. La créativité et la participation vont de pair.
Creative agency BBDO occupies a large, protected building in Sint-Jans-Molenbeek. The warehouses at the back were first converted into office space in 1999. As a result of some reorganisations within the company, BBDO commissioned ZAmpone to develop a new spatial concept for their office in Brussels.
In line with the current economic reality, efficient use of space, and thus higher occupancy rates, is a significant requirement of the assignment. ZAmpone rethinks the 'open space' according to three principles: dynamics, acoustics and daylight.
In the 'new way of working,' it is not the space but the person who moves and adapts to the situation: a dynamic user in a static building. ZAmpone not only conceives spaces that make this possible but also suggests a financial construction to finance the new project: BBDO will divest the surplus square meters, and spaces such as reception and cafeteria will be used communally. That too is dynamics.
Defining and delineating sound zones is a second important principle within the design. In the 'open workspace,' sound is kept under control by allowing meetings only in designated cells. Meetings and casual conversations take place in the restaurant, on the bleachers, and around the circulation cores.
Daylight is a third important factor. Employees perform better with natural light and a view of the (urban) landscape. New workstations are organised around the windows and the central void, bathing in light. Meeting rooms are not provided with daylight to limit the occupancy time. This discourages long-term 'nesting.'
To make this design function optimally, a basic intervention is necessary: the entrance is relocated, allowing direct access from the parking lot to the reception desk and turning the vast hall into more than just circulation space. The three-story-high void remains open, providing a glimpse into the creative work.
The strict orthogonality of the hall is broken by diagonals. Triangular zones create new, more interesting perspectives. The diagonal idea is also manifested in the bleachers and the waiting stair, where CEOs hold informal meetings, 60-minute sessions, inspiring discussions, presentations, and lectures, or where a library enlivens the reception area.
The ground floor mainly includes collective functions shared with other companies within the building. The restaurant, the bleachers, and the meeting rooms are communal spaces.
On the first floor, around the void and the core of the building, BBDO's creative heart is located behind a glass partition. It is visible from every floor, immersing the visitor completely in the internal functioning of the agency. The other services on this floor are carefully organised to foster automatic interaction.
The most dynamic team of BBDO is accommodated on the second floor. These users move throughout the day between different departments and teams, so maximum occupancy is never reached here.
Power outlets and data points are always a challenge in a flexible office concept. ZAmpone designed steel pipe elements between the desks that lead cables to the right places. They also serve as supports for various wall-dividing and acoustic materials. The only condition is that the materials do not block too much light for the neighbor next to and behind you. Even as lines themselves, they easily define zones. A hanging plant, a coat rack, a lamp: personalisation and flexibility do not exclude each other.
The design was developed through close dialogue with the client. Creativity and participation go hand in hand.
info
- client
- BBDO Belgium
- location
- Sint-Jans-Molenbeek - Brussels
- surface
- 3000 m²
- period
- 2015 - 2018
- phase
- Completed
- team
- ZAmpone architectuur - Util - Botec
- photography
- Tim Van De Velde
- press
-
Dimension - NAV
Archdaily
Archello
Designboom























