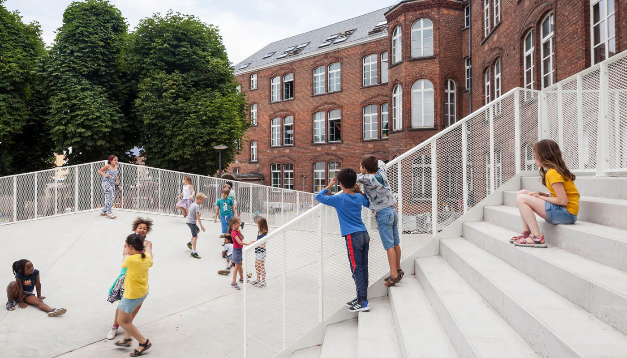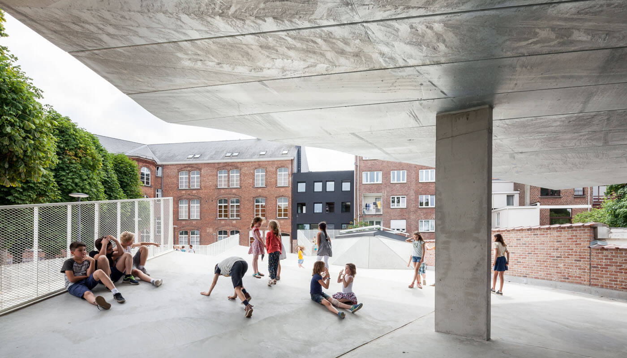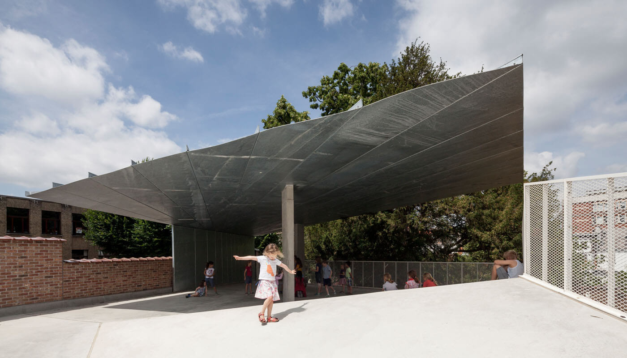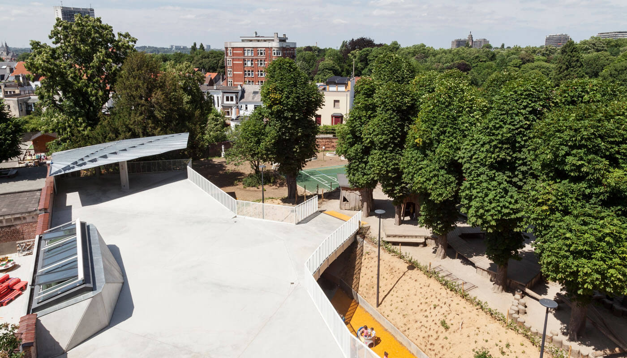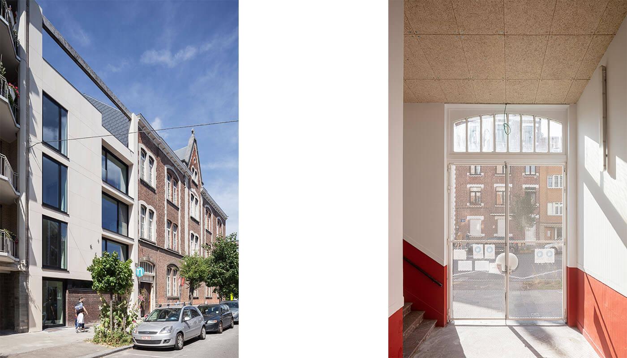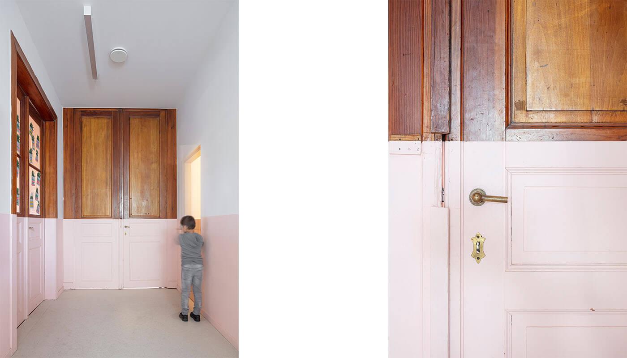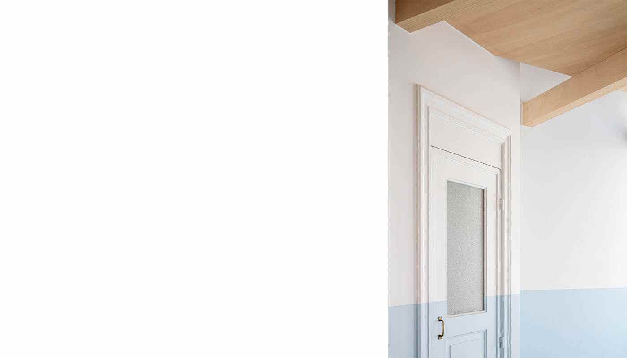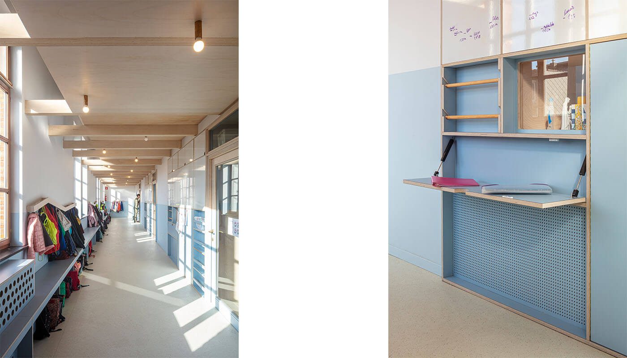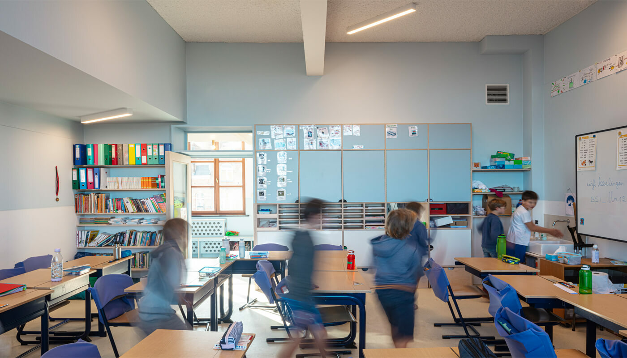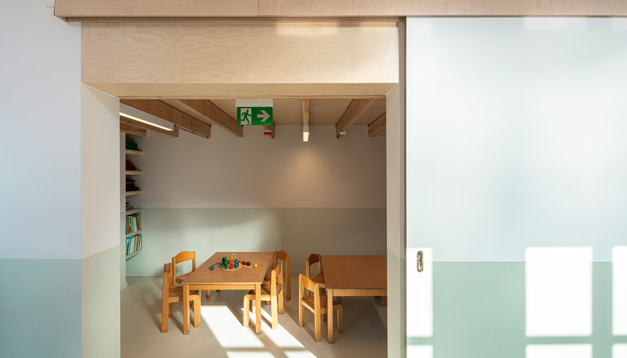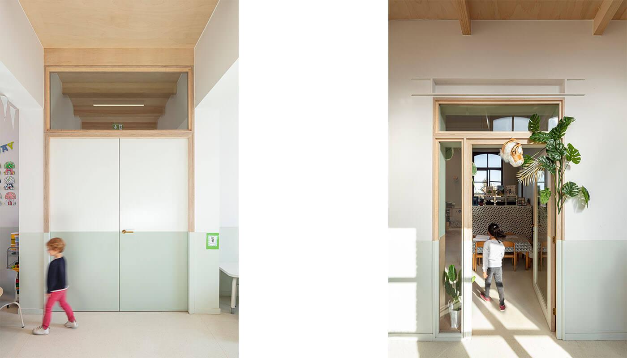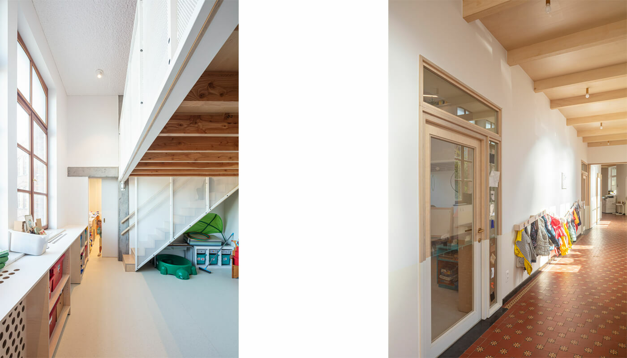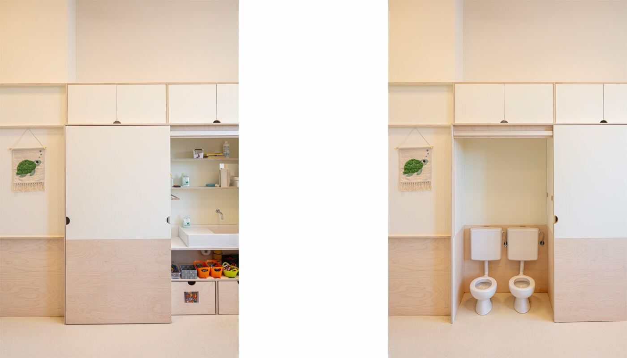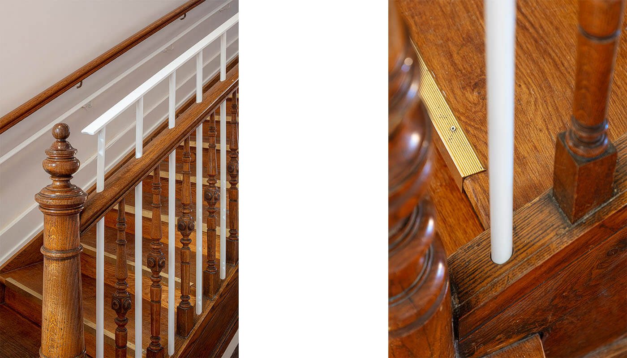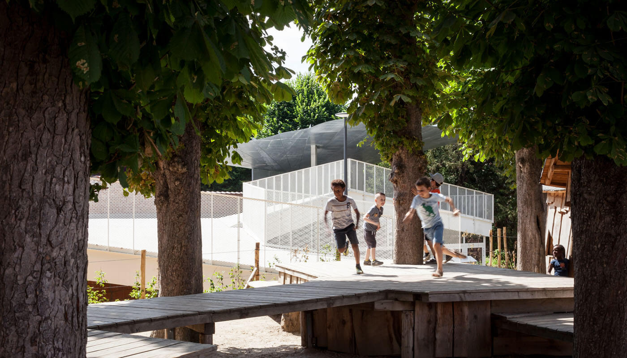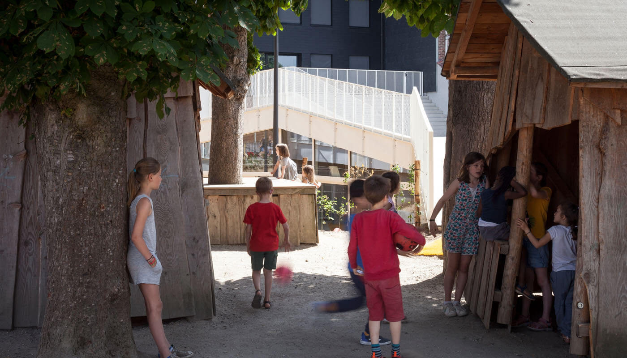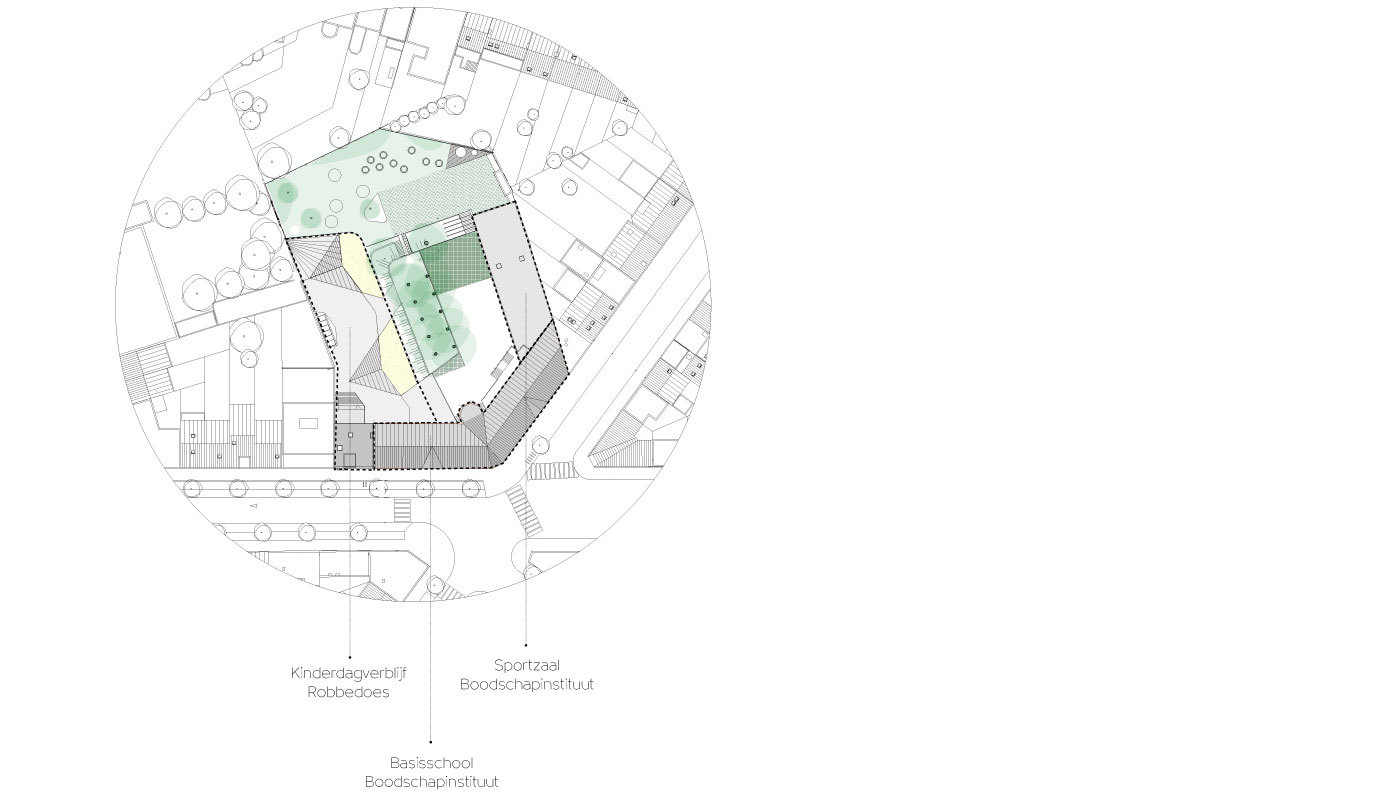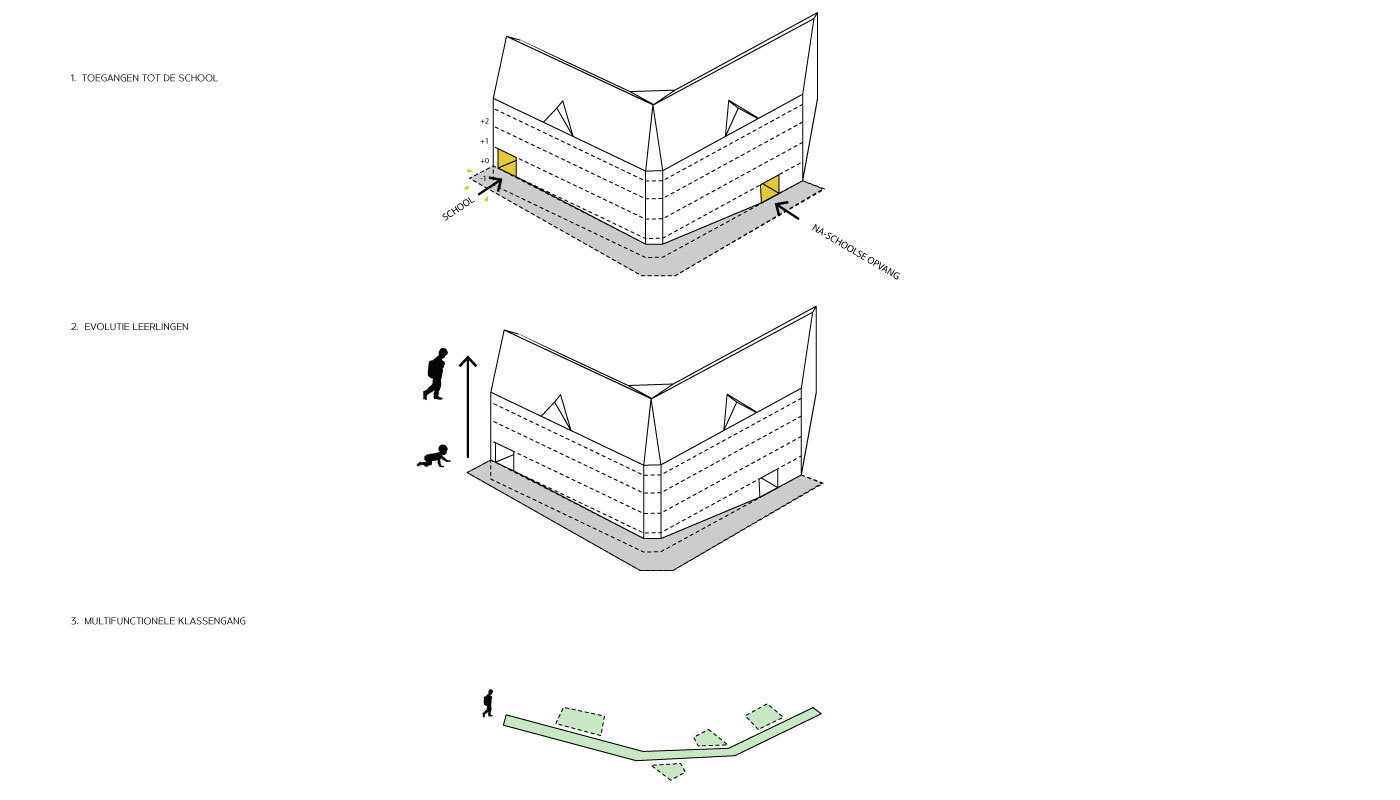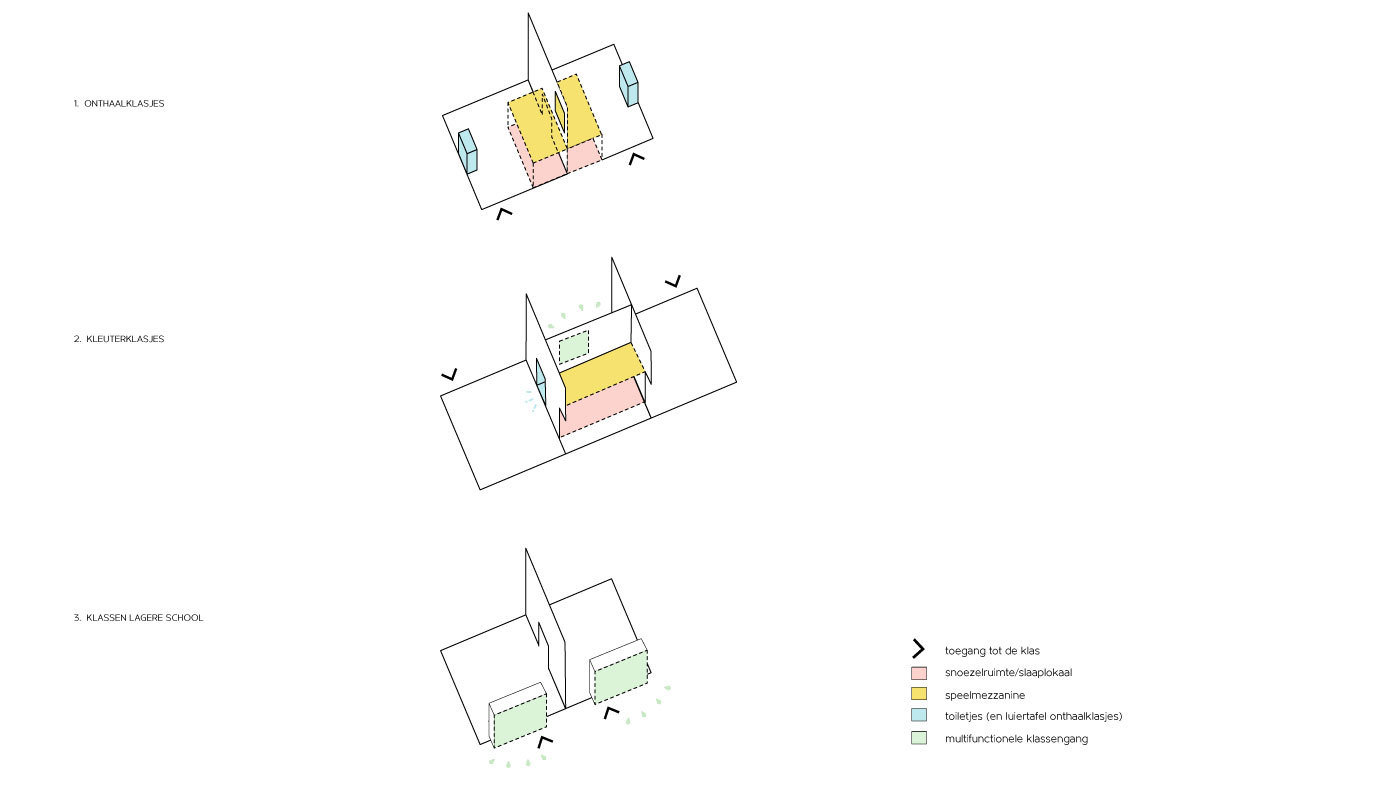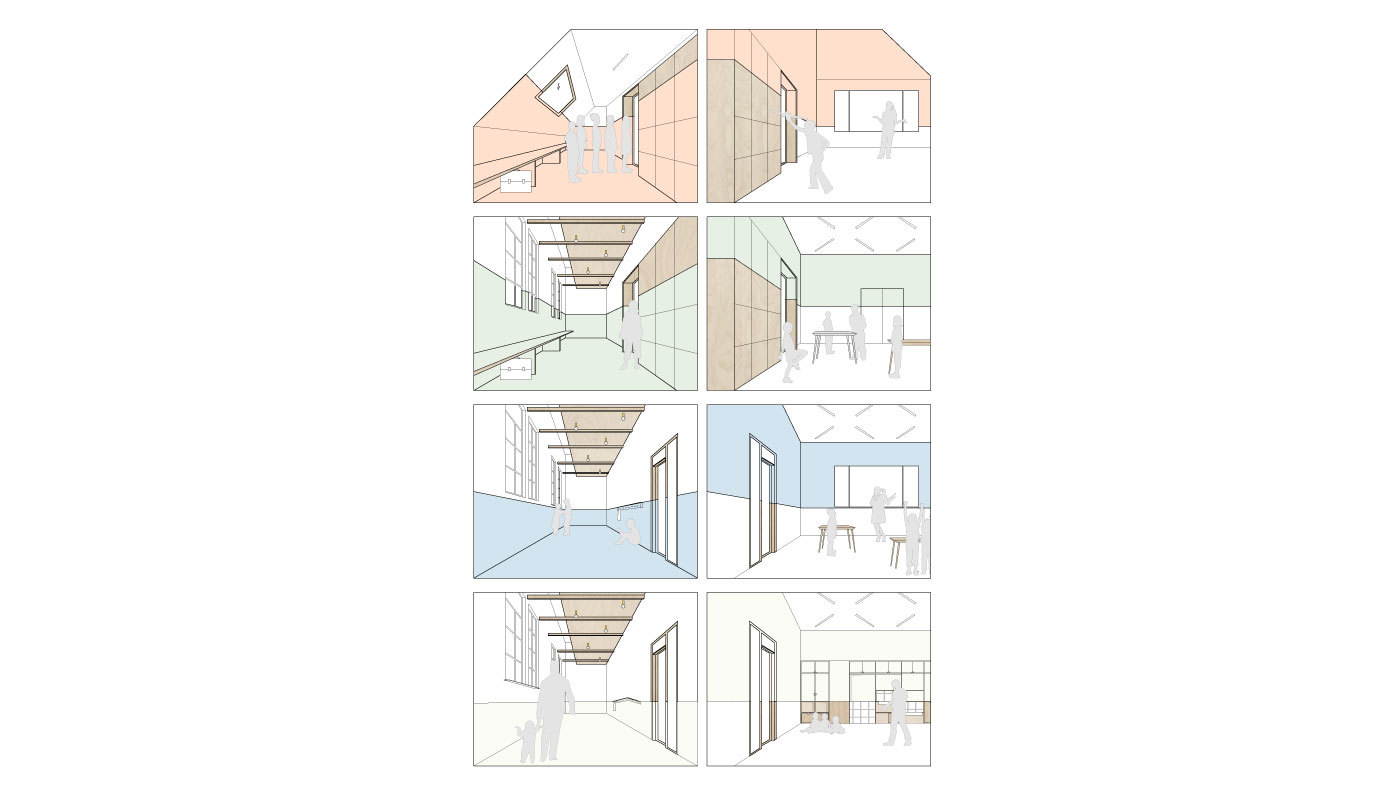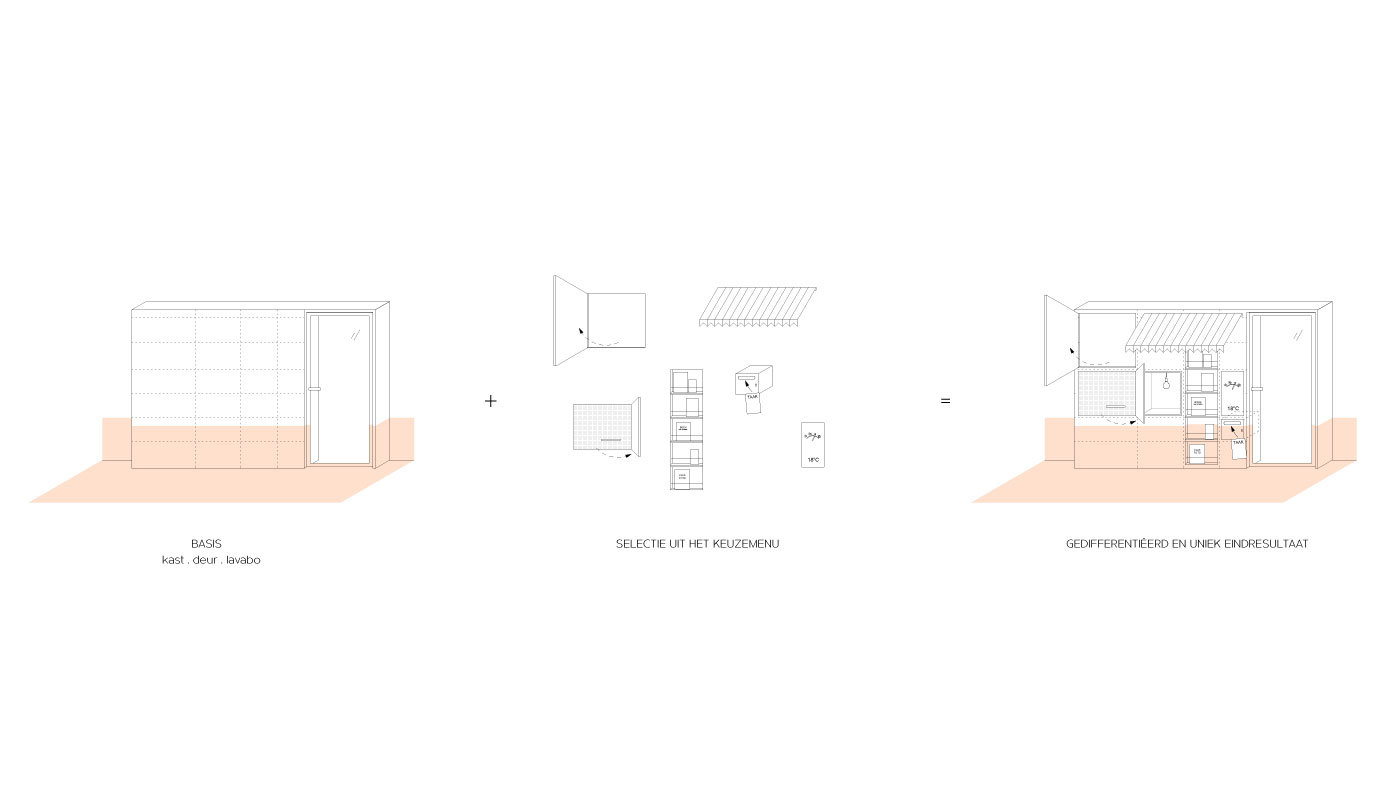Boodschap Elementary School
info
- client
- vzw Katoba
- location
- Schaarbeek - Brussels
- surface
- 2270 m²
- period
- 2016 - ...
- phase
- Construction
- team
- ZAmpone architectuur - Util - Peritas
- photography
- Tim Van De Velde
Description
- nl
- fr
- en
MASTERPLAN
Dit project is gelegen op een oude kloostersite met bijhorend kinderdagverblijf in schaarbeek. Karakteristiek voor de site zijn de mooie kastanjebomen, de oude kloostertuin helemaal achteraan de site en sinds kort het vernieuwde kinderdagverblijf Robbedoes.
Waar deze opdracht aanvankelijk begon als een vraag naar betonherstelling van de oorspronkelijke voorgevel van het kinderdagverblijf draaide ze uit op de vraag naar een totaal-aanpak voor de volledige site. Een totaal-aanpak waar de nadruk wordt gelegd op het samen-leven en samen gebruiken van de site.
Het kinderdagverblijf wordt voorzien van een half-ondergrondse nieuwbouw, waarbij het dak zicht ontplooit als een heuvelachtig speellandschap voor de 220 leerlingen van de basisschool. De oude kloostertuin wordt heraangelegd tot een gedeelde tuin voor kinderdagverblijf en basisschool.
Inmiddels hebben de laatste 6 zusters die zich nog op de site bevinden een verhuis gepland en komt het laatste gedeelte van het kloostergebouw vrij. Dat geeft de basisschool de mogelijkheid om te verdubbelen in aantal. Als kers op de taart wordt ook de oude turnzaal volledig aangepakt.
BASISSCHOOL BOODSCHAPINSTITUUT
Het oude kloostergebouw en de huidige basisschool zullen worden omgebouwd tot een school voor 425 leerlingen met respect voor haar historisch karakter. Op de gelijkvloerse verdieping wordt eveneens een naschoolse opvang gepland.
Uitgangspunt bij het ontwerp van de school is de creatie van een inspirerende leeromgeving voor elke leerling, waarbij er wordt afgestapt van de klassieke klasopstelling. Er wordt op zoek gegaan naar een opstelling die een grote differentiatie en parallelwerking tussen verschillende klassen mogelijk maakt.
Daarnaast werd er in het ontwerp veel aandacht besteed aan ruimte voor speelse, aanverwante activiteiten die de pedagogische werking van de school zullen verrijken.
De klassengang wordt opgevat als een uitbreiding van het klaslokaal waarlangs een aantal complementaire functies worden gekoppeld. Zo worden er snoezelruimtes, een crealokaal, een boekenparadijs, een bewegingshoek, een bibliotheek met tribune en een tweetal zorglokalen aan de gang voorzien, die voor elke type leren de gepaste omgeving creëren.
MASTERPLAN
Ce projet est situé sur un ancien site de couvent avec une crèche associée à Schaerbeek. Les caractéristiques du site sont les magnifiques marronniers, le vieux jardin du couvent à l'arrière du site et récemment, le centre de la petite enfance Robbedoes rénové.
Initialement, cette mission a commencé par une demande de réparation en béton de la façade originale du centre de la petite enfance, mais elle a évolué vers une demande d'approche globale pour l'ensemble du site. Une approche globale mettant l'accent sur la vie commune et le partage du site.
Le centre de la petite enfance sera doté d'un nouveau bâtiment semi-souterrain, où le toit se déploie comme un paysage de jeu vallonné pour les 220 élèves de l'école primaire. Le vieux jardin du couvent sera réaménagé en jardin partagé pour le centre de la petite enfance et l'école primaire.
Entre-temps, les dernières 6 sœurs qui se trouvent toujours sur le site ont prévu un déménagement, et la dernière partie du bâtiment du couvent sera disponible. Cela donne à l'école primaire l'opportunité de doubler sa taille. Cerise sur le gâteau, l'ancien gymnase sera également entièrement rénové.
ÉCOLE PRIMAIRE BOODSCHAPINSTITUUT
L'ancien bâtiment du couvent et l'école primaire actuelle seront transformés en une école de 425 élèves, en respectant son caractère historique. Au rez-de-chaussée, une garderie après l'école est également prévue.
La conception de l'école est basée sur la création d'un environnement d'apprentissage inspirant pour chaque élève, en s'éloignant de la configuration traditionnelle de la classe. L'objectif est de trouver une disposition qui permet une grande différenciation et un travail parallèle entre différentes classes.
De plus, la conception accorde une grande attention à l'espace pour des activités ludiques et connexes qui enrichiront le fonctionnement pédagogique de l'école.
Le couloir de la classe est conçu comme une extension de la salle de classe, le long duquel plusieurs fonctions complémentaires sont connectées. Des salles sensorielles, un espace créatif, un paradis des livres, un coin de mouvement, une bibliothèque avec une tribune et deux salles de soin sont prévus le long du couloir, créant ainsi un environnement approprié pour chaque type d'apprentissage.
MASTERPLAN
This project is located on an old convent site with an accompanying daycare center in Schaerbeek. Characteristic of the site are the beautiful chestnut trees, the old convent garden at the back of the site, and recently, the renovated daycare center Robbedoes.
Initially, this assignment started as a request for concrete repair of the original facade of the daycare center, but it evolved into a request for a total approach for the entire site. A total approach where the emphasis is placed on living together and sharing the site.
The daycare center will be provided with a semi-underground new building, where the roof unfolds as a hilly play landscape for the 220 elementary school students. The old convent garden will be redesigned into a shared garden for the daycare center and elementary school.
Meanwhile, the last 6 sisters who are still on the site have planned a move, and the last part of the convent building will become available. This gives the elementary school the opportunity to double in size. As the icing on the cake, the old gymnasium will also be completely renovated.
ELEMENTARY SCHOOL BOODSCHAPINSTITUUT
The old convent building and the current elementary school will be transformed into a school for 425 students, respecting its historical character. On the ground floor, an after-school care is also planned.
The design of the school is based on creating an inspiring learning environment for each student, moving away from the traditional classroom setup. The aim is to find an arrangement that allows for great differentiation and parallel work between different classes.
In addition, the design pays much attention to space for playful, related activities that will enrich the pedagogical functioning of the school.
The class corridor is conceived as an extension of the classroom, along which a number of complementary functions are connected. Sensory rooms, a creative space, a book paradise, a movement corner, a library with a tribune, and two care rooms are provided along the corridor, creating the appropriate environment for each type of learning.
info
- client
- vzw Katoba
- location
- Schaarbeek - Brussels
- surface
- 2270 m²
- period
- 2016 - ...
- phase
- Construction
- team
- ZAmpone architectuur - Util - Peritas
- photography
- Tim Van De Velde
























