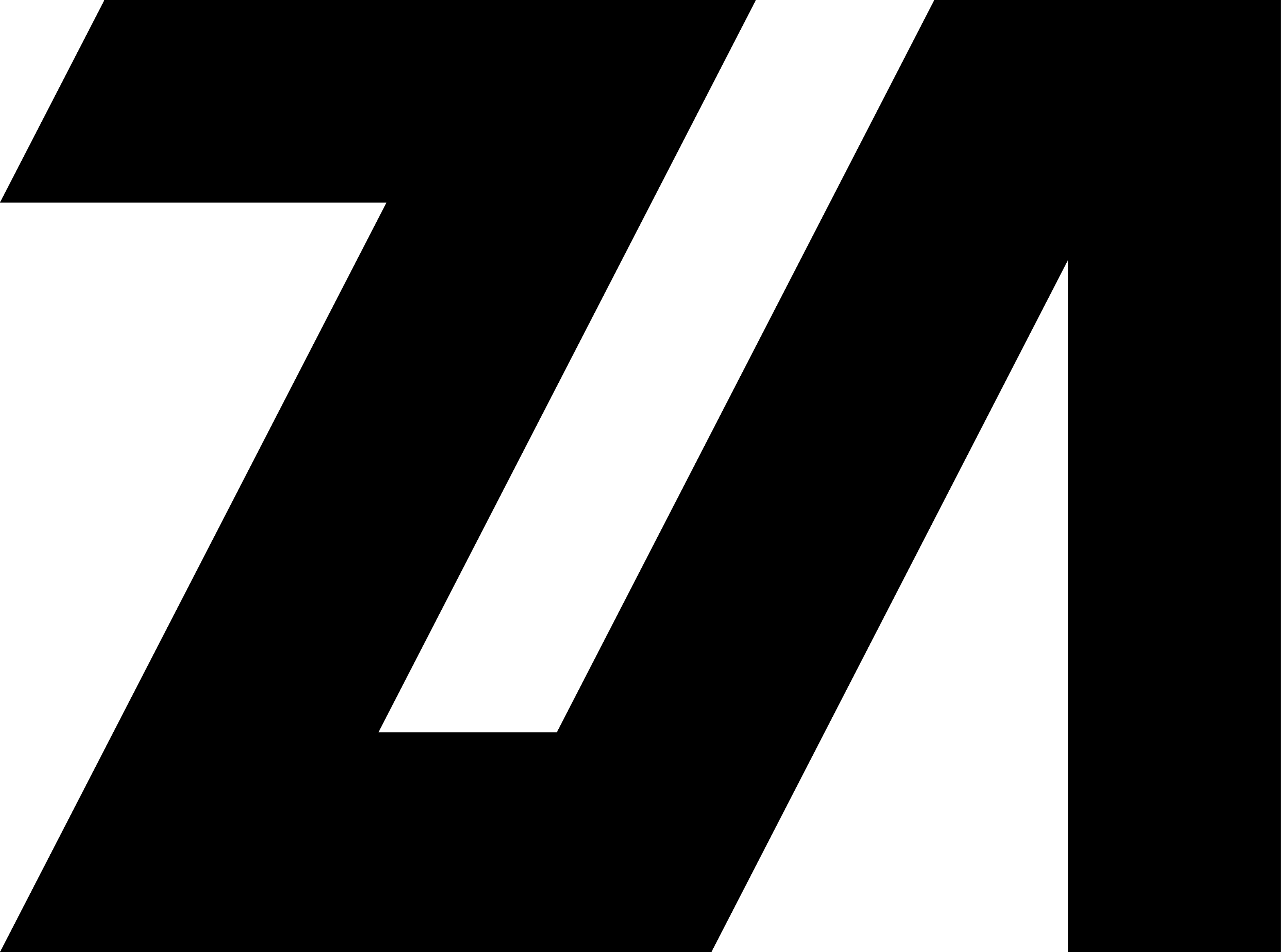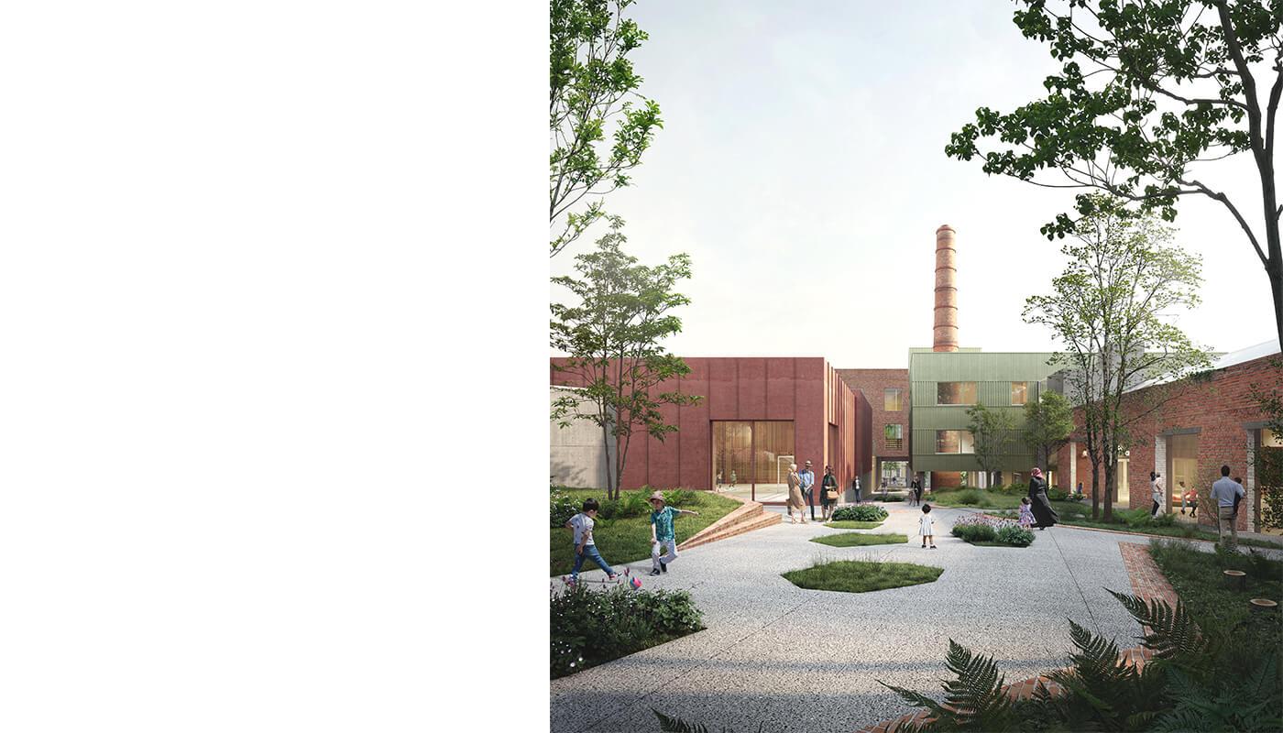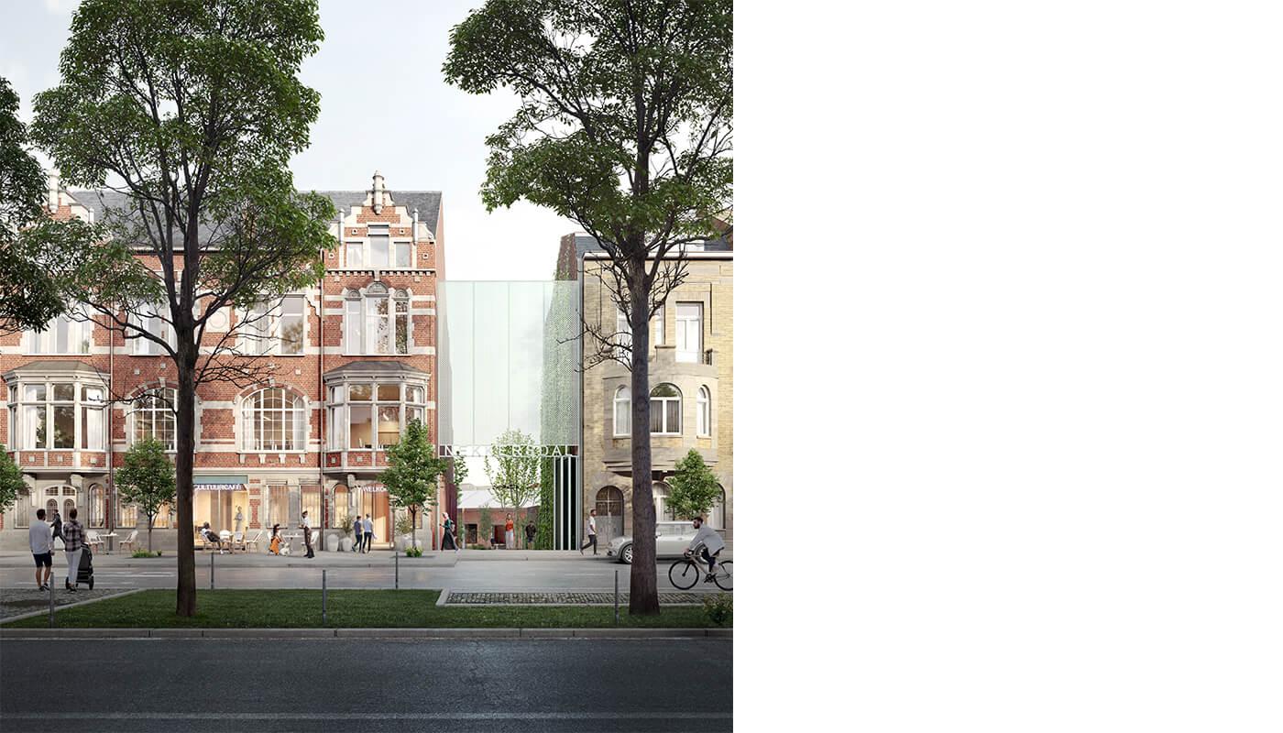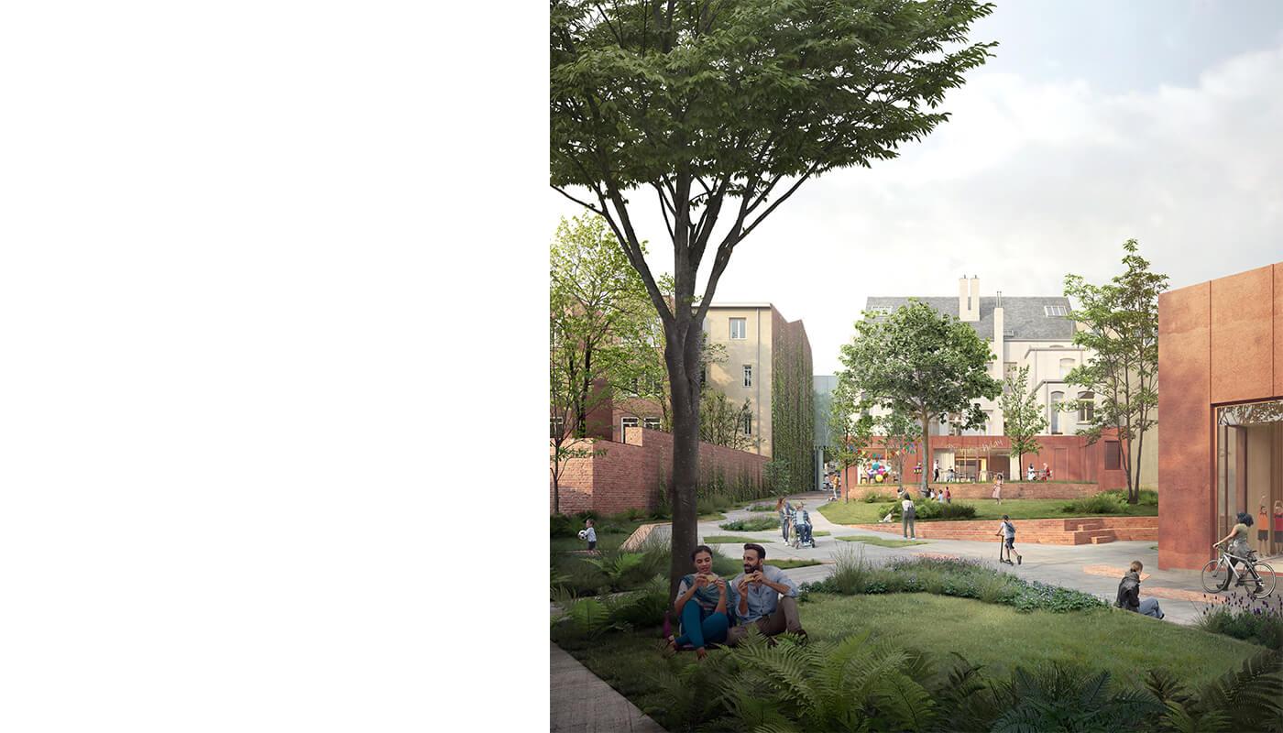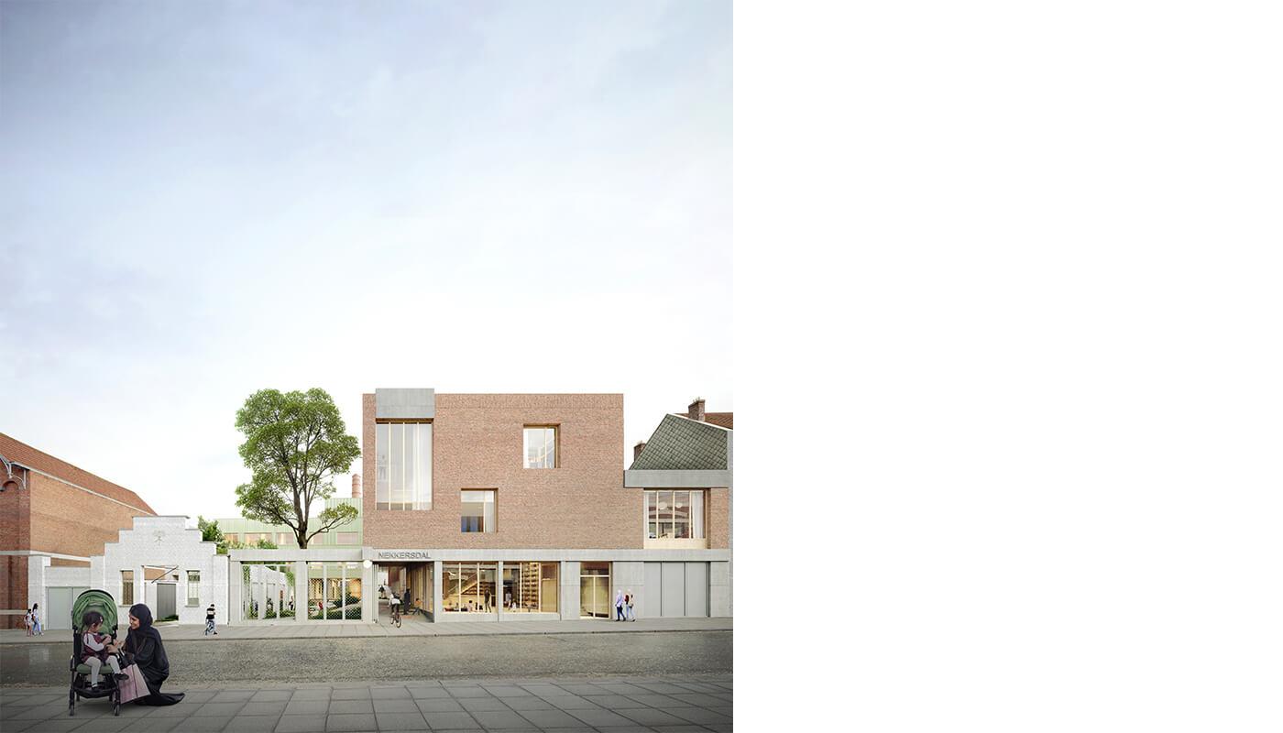Community Centre Nekkersdal
info
- client
- Vlaamse Gemeenschapscommissie
- location
- Laken
- surface
- 6156 m²
- procedure
- Design & Build
- period
- 2022 - ...
- phase
- Execution
- team
- ZAmpone architectuur - OSK-AR architecten - DEMOCO - BAS - HP engineers - Arne Deruyter
Description
- nl
- fr
- en
Met dit ambitieuze herbestemmings- en nieuwbouwproject krijgt de hele site van Gemeenschapscentrum Nekkersdal en de Nederlandstalige Bibliotheek Brussel Laken een langverwachte update.
Op basis van een intensief participatietraject met de buurt en organisaties die het gemeenschapscentrum gebruiken wordt een intuïtieve site ontworpen.
Een goede balans tussen herbestemming, afbraak en nieuwbouw zorgt voor meer kwalitatieve groene buitenruimte waar buurt en gemeenschapscentrum elkaar ontmoeten.
Er wordt een nieuwbouw voorzien voor de bibliotheek en het theater. De bewaarde gebouwen worden gerenoveerd en herbestemd om plaats te bieden voor IBO, Huis van het Kind, een café met terrassen langs de Bockstaellaan en het groene binnengebied, een sportzaal en verschillende multifunctionele ruimtes.
Avec ce projet ambitieux de réaffectation et de construction neuve, l'ensemble du site du Centre communautaire Nekkersdal et de la Bibliothèque néerlandophone de Bruxelles à Laeken bénéficiera d'une mise à jour tant attendue.
Sur la base d'un processus de participation intensive avec le quartier et les organisations qui utilisent le centre communautaire, un site intuitif est en cours de conception.
Un bon équilibre entre réaffectation, démolition et nouvelle construction garantit plus d'espaces extérieurs verts de qualité où le quartier et le centre communautaire se rencontrent. Un nouveau bâtiment est prévu pour la bibliothèque et le théâtre. Les bâtiments conservés seront rénovés et réaffectés pour accueillir l'IBO, la Maison de l'Enfant, un café avec des terrasses le long de la Avenue Bockstael et de la zone verte intérieure, une salle de sport et plusieurs espaces multifonctionnels.
With this ambitious redevelopment and new construction project, the entire site of the Nekkersdal Community Center and the Dutch-speaking Library of Brussels in Laeken will receive a long-awaited update.
Based on an intensive participation process with the neighbourhood and organisations that use the community center, an intuitive site is being designed.
A good balance between redevelopment, demolition, and new construction ensures more high-quality green outdoor spaces where the neighbourhood and the community centre can meet. A new building is planned for the library and theater. The preserved buildings will be renovated and repurposed to accommodate IBO, the House of the Child, a café with terraces along the Bockstaellaan and the green inner area, a sports hall, and several multifunctional spaces.
info
- client
- Vlaamse Gemeenschapscommissie
- location
- Laken
- surface
- 6156 m²
- procedure
- Design & Build
- period
- 2022 - ...
- phase
- Execution
- team
- ZAmpone architectuur - OSK-AR architecten - DEMOCO - BAS - HP engineers - Arne Deruyter

