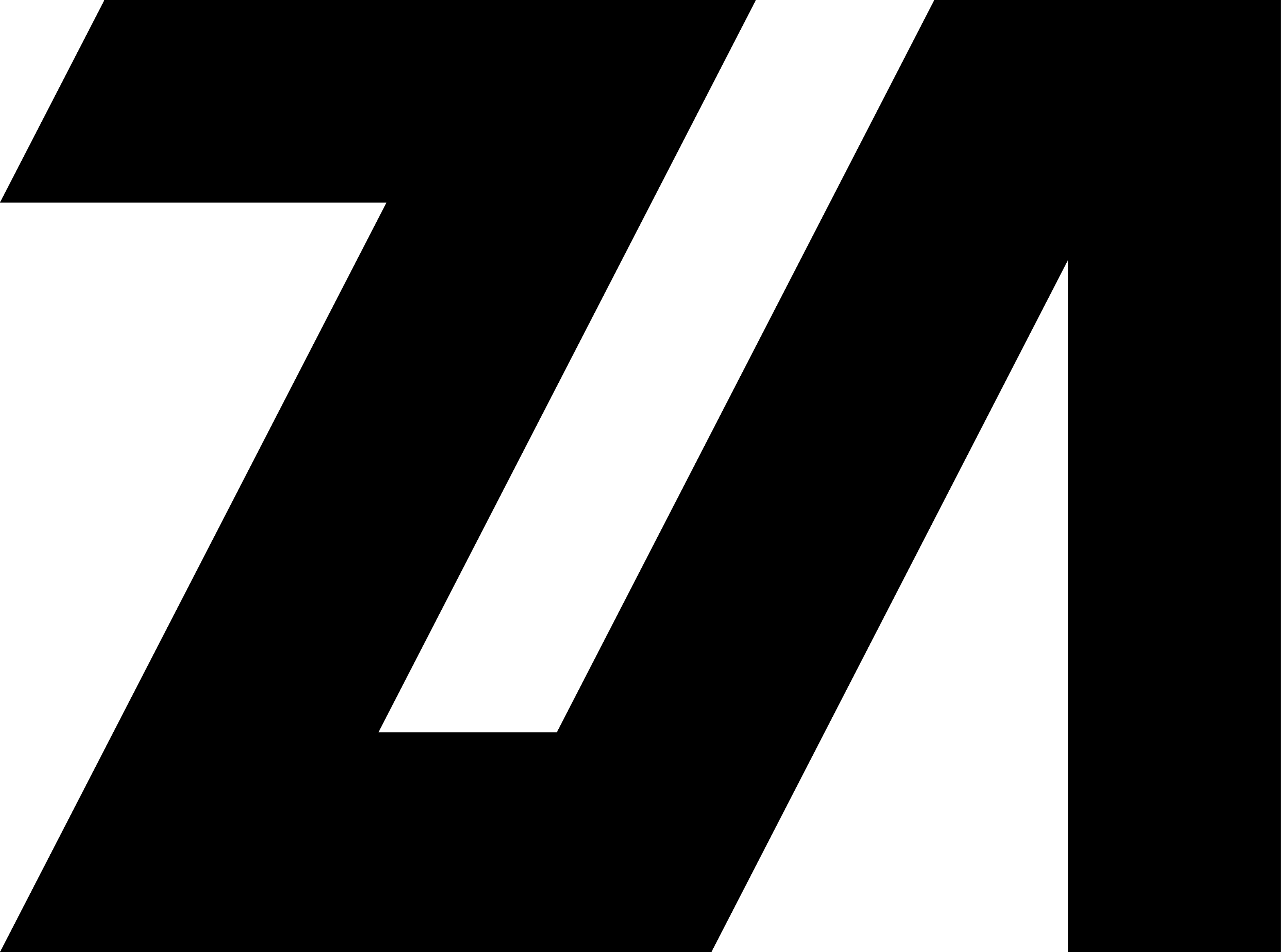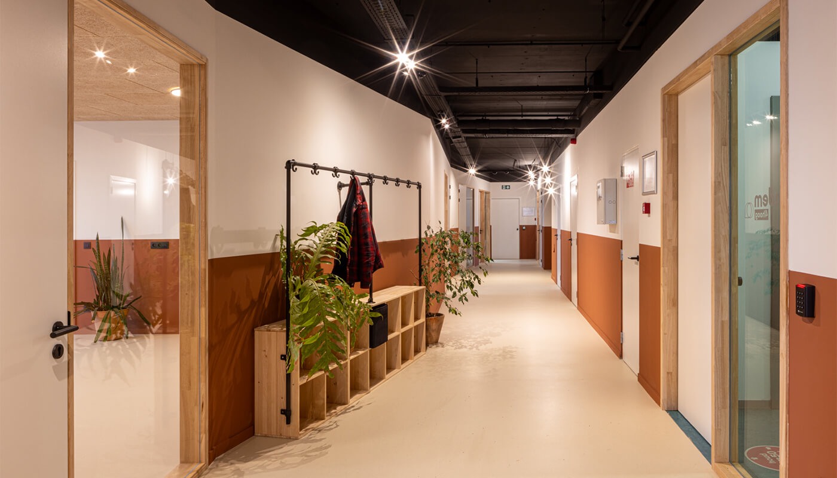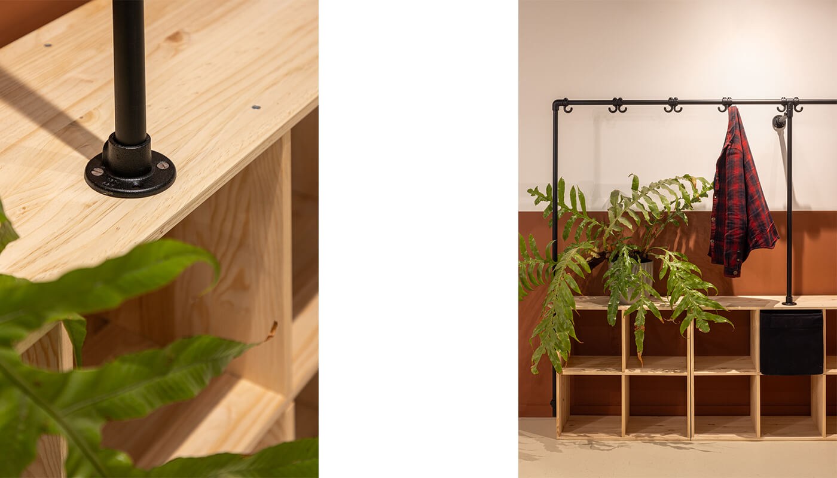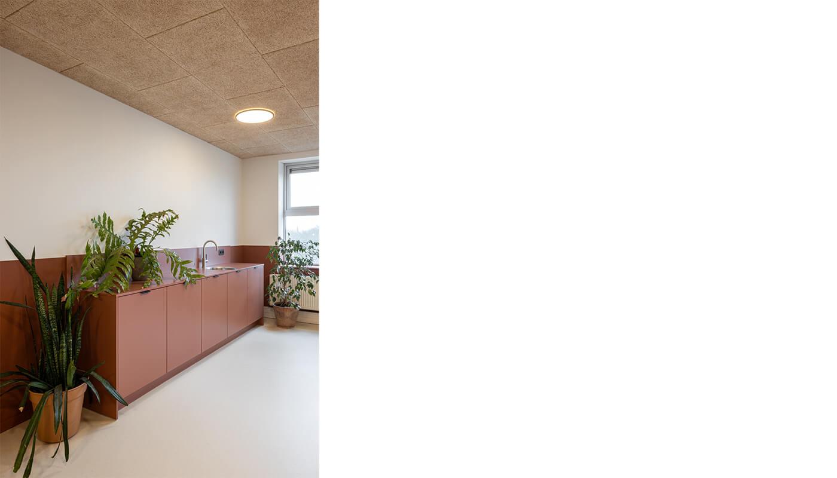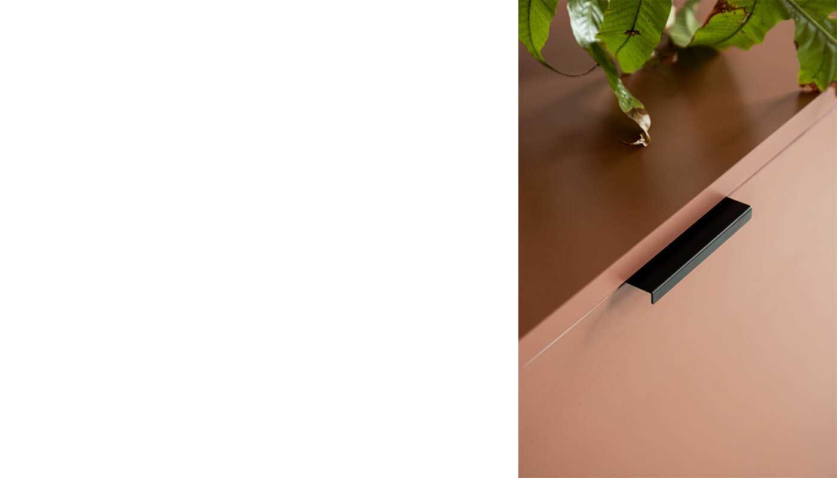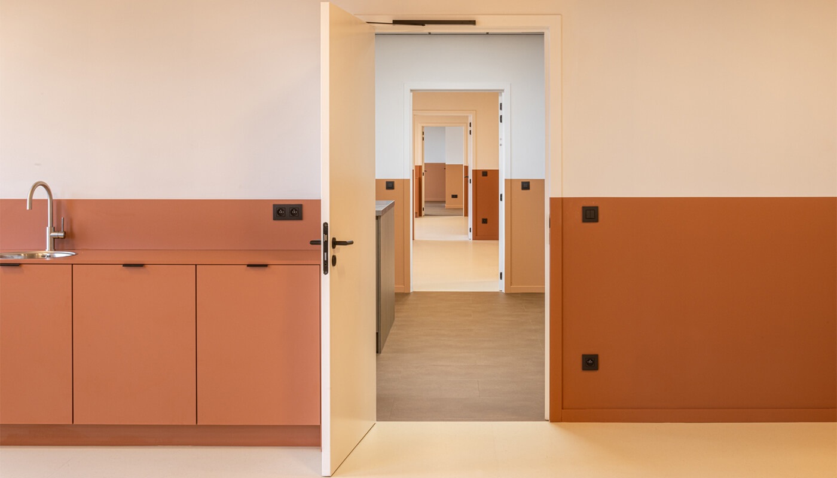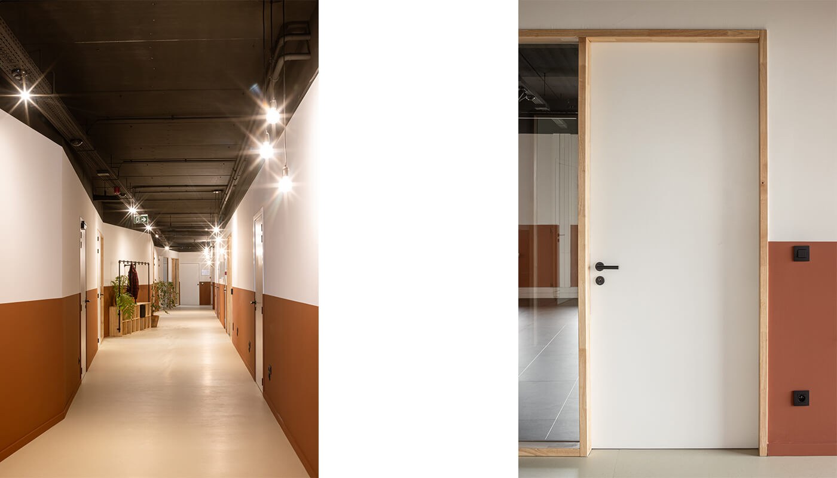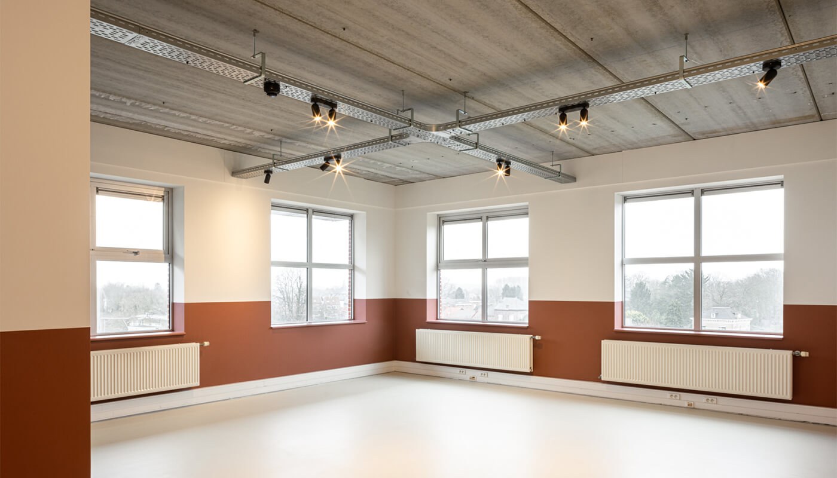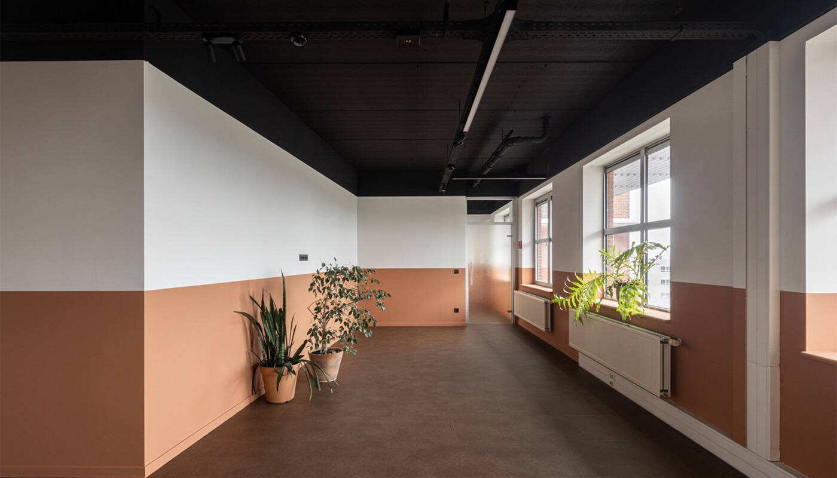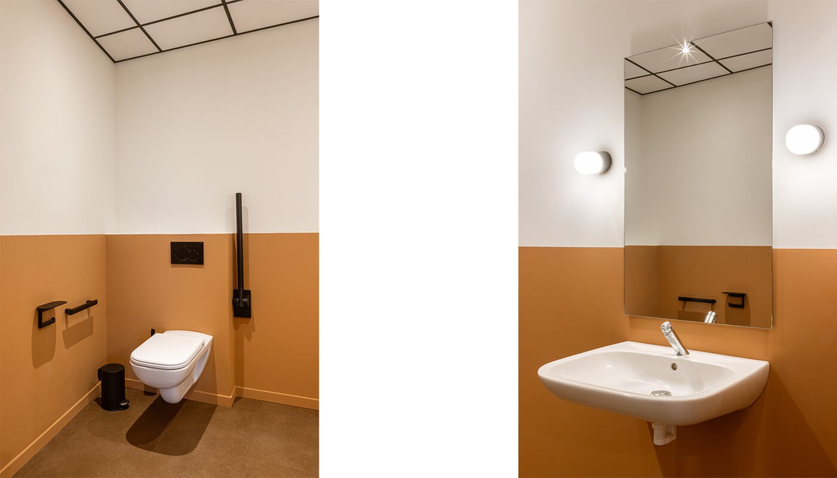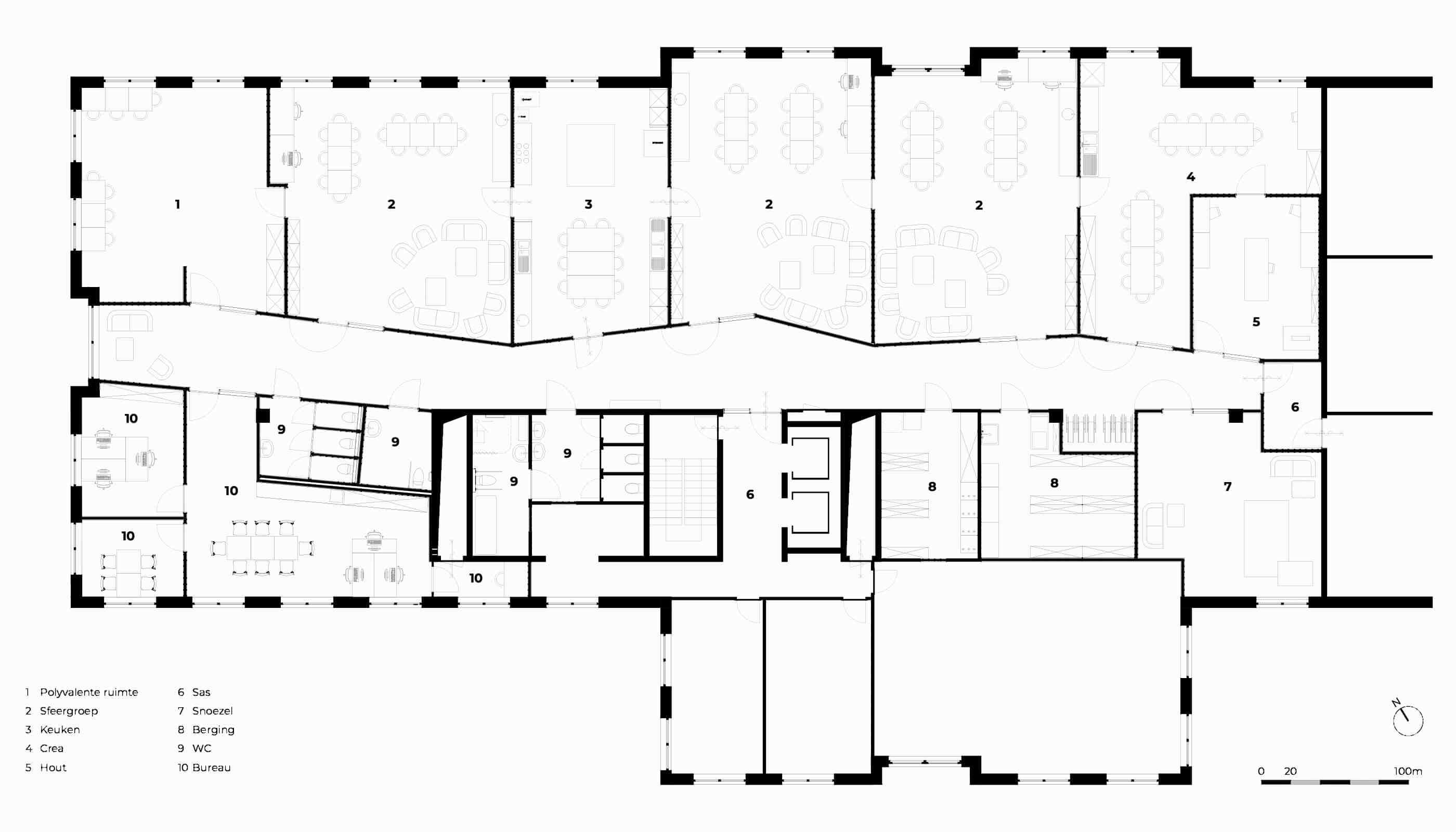Daycentre 4 Hoog
info
- client
- ADEM vzw
- location
- Wijgmaal (Leuven)
- surface
- 705 m2 m²
- period
- 2023
- phase
- Completed
- team
- ZAmpone architectuur - Mathieu Gijbels NV - Duall BV
- photography
- Tim Van De Velde
Description
- nl
- fr
- en
Adem vzw is op vele verschillende fronten actief. Het oude Kolveniershof is een vorm van dagondersteuning. Hun huidige locatie voldoet niet langer aan hun noden. Ze verhuizen naar de vierde verdieping in een groter gebouw dat ze delen met andere instanties. Vier Hoog is geboren! Zampone zorgt voor de nieuwe vormgeving, materiaal- en kleurkeuze.
Cliënten komen doorgaans ’s morgens toe in Vier Hoog. Na de toegangsdeur komen ze in de ‘hoofdstraat’ van het project terecht. De straat die alle ruimtes met elkaar verbindt. We noemen dit geen gang, want door zijn breedte en speelse vorm is het een ruimte op zich. Hier komen cliënten elkaar of de begeleiding als eerste tegen, ze slagen een babbeltje, gaan even zitten, kijken naar de vissen in hun aquarium, hangen hun jassen weg en/of verplaatsen zich naar hun sfeergroep of atelier. De drie sfeergroepen zijn elk een klein huisje waar het thuisgevoel centraal staat. De ruimtes bestaan uit een gezellige zithoek, ruime eettafel, kleine kitchenette, bureauruimte en opbergplaats. We kiezen voor huiselijke kleuren, materialen, verlichting en meubilair. Doorheen de dag zullen cliënten bezig zijn met atelierwerking: hout, crea, bak, relax, multimedia, … Na deze bezigheden keren de cliënten terug huiswaarts.
Vier Hoog, beschouwen we als een pilootproject voor de nieuwe stijl die ZAmpone heeft ontwikkeld voor meerdere (kleine) renovatieprojecten van ADEM vzw. Het ‘Adem Stijlboek’ heeft als ambitie om de organisatie een sterk ruimtelijk framework te bieden waarmee gewerkt zal worden bij de verdere ontwikkeling en evolutie van het patrimonium. Het doel is om de organisatie een duidelijke herkenbaarheid te geven. Een herkenbaarheid die ook heel sterk de kernwaarden van ADEM vzw in zich draagt.
Adem vzw est actif sur de nombreux fronts différents. L'ancien Kolveniershof est une forme de soutien de jour. Leur emplacement actuel ne répond plus à leurs besoins. Ils déménagent au quatrième étage d'un plus grand bâtiment qu'ils partagent avec d'autres instances. 4 Hoog est né ! Zampone s'occupe de la nouvelle conception, du choix des matériaux et des couleurs.
Les clients arrivent généralement le matin à 4 Hoog. Après la porte d'entrée, ils se retrouvent dans la 'rue principale' du projet. La rue qui relie tous les espaces entre eux. Nous ne l'appelons pas un couloir, car grâce à sa largeur et à sa forme ludique, c'est un espace en soi. Ici, les clients rencontrent les uns les autres ou les accompagnateurs pour la première fois, ils bavardent, s'assoient un moment, regardent les poissons dans leur aquarium, accrochent leurs manteaux et/ou se déplacent vers leur groupe d'ambiance ou leur atelier. Les trois groupes d'ambiance sont chacun une petite maison où le sentiment d'être chez soi est central. Les espaces se composent d'un coin salon confortable, d'une grande table à manger, d'une petite kitchenette, d'un espace bureau et d'un espace de rangement. Nous choisissons des couleurs, des matériaux, un éclairage et un mobilier domestiques. Tout au long de la journée, les clients seront occupés par des activités d'atelier : bois, création, pâtisserie, relaxation, multimédia, etc. Après ces activités, les clients retournent chez eux.
Nous considérons 4 Hoog comme un projet pilote pour le nouveau style que ZAmpone a développé pour plusieurs (petits) projets de rénovation d'ADEM vzw. Le 'Livre de style Adem' a pour ambition de fournir à l'organisation un cadre spatial solide qui sera utilisé pour le développement et l'évolution futurs du patrimoine. L'objectif est de donner à l'organisation une identité claire et reconnaissable. Une identité qui porte également très fortement les valeurs fondamentales d'ADEM vzw.
Adem vzw is active on many different fronts. The old Kolveniershof is a form of daytime support. Their current location no longer meets their needs. They are moving to the fourth floor in a larger building that they share with other organizations. Vier Hoog is born! Zampone is responsible for the new design, material, and color choices.
Clients usually arrive at Vier Hoog in the morning. After the entrance door, they enter the 'main street' of the project. The street that connects all the spaces. We do not call this a hallway, because due to its width and playful shape, it is a space in itself. Here, clients first encounter each other or the staff, they chat, sit down for a while, look at the fish in their aquarium, hang up their coats, and/or move to their atmosphere group or workshop. The three atmosphere groups are each a small house where the feeling of being at home is central. The spaces consist of a cozy sitting area, a spacious dining table, a small kitchenette, an office space, and a storage area. We choose homely colors, materials, lighting, and furniture. Throughout the day, clients will be engaged in workshop activities: wood, creation, baking, relaxation, multimedia, etc. After these activities, the clients return home.
We consider Vier Hoog to be a pilot project for the new style that ZAmpone has developed for several (small) renovation projects of ADEM vzw. The 'Adem Stylebook' aims to provide the organization with a strong spatial framework that will be used for the further development and evolution of the property. The goal is to give the organization a clear identity. An identity that also strongly embodies the core values of ADEM vzw.
info
- client
- ADEM vzw
- location
- Wijgmaal (Leuven)
- surface
- 705 m2 m²
- period
- 2023
- phase
- Completed
- team
- ZAmpone architectuur - Mathieu Gijbels NV - Duall BV
- photography
- Tim Van De Velde

