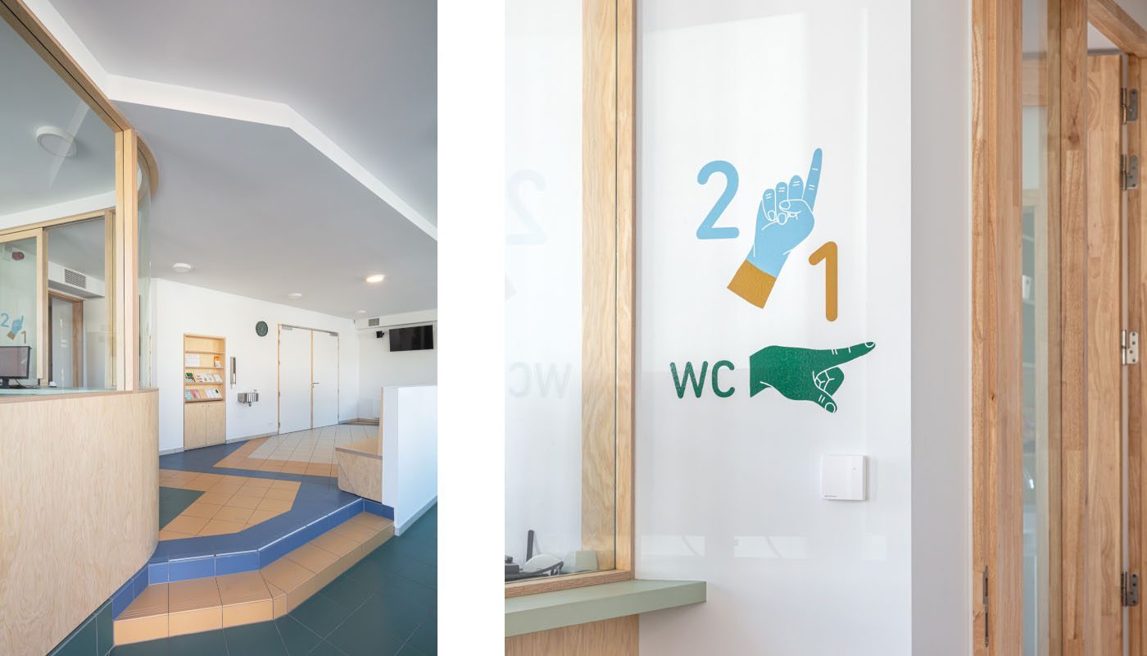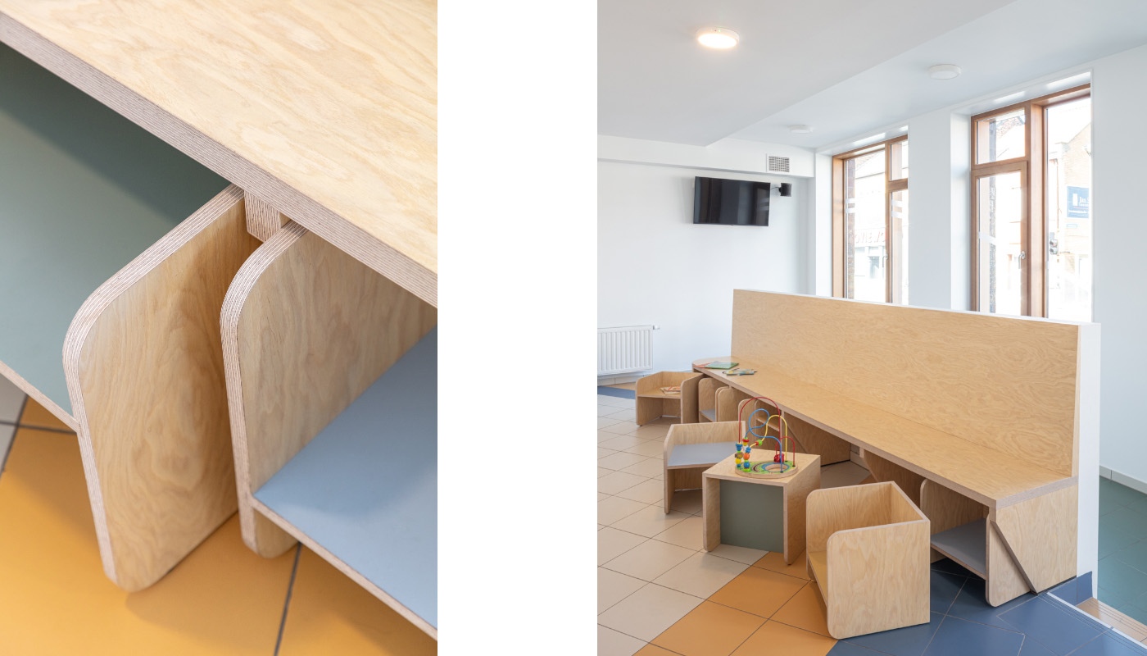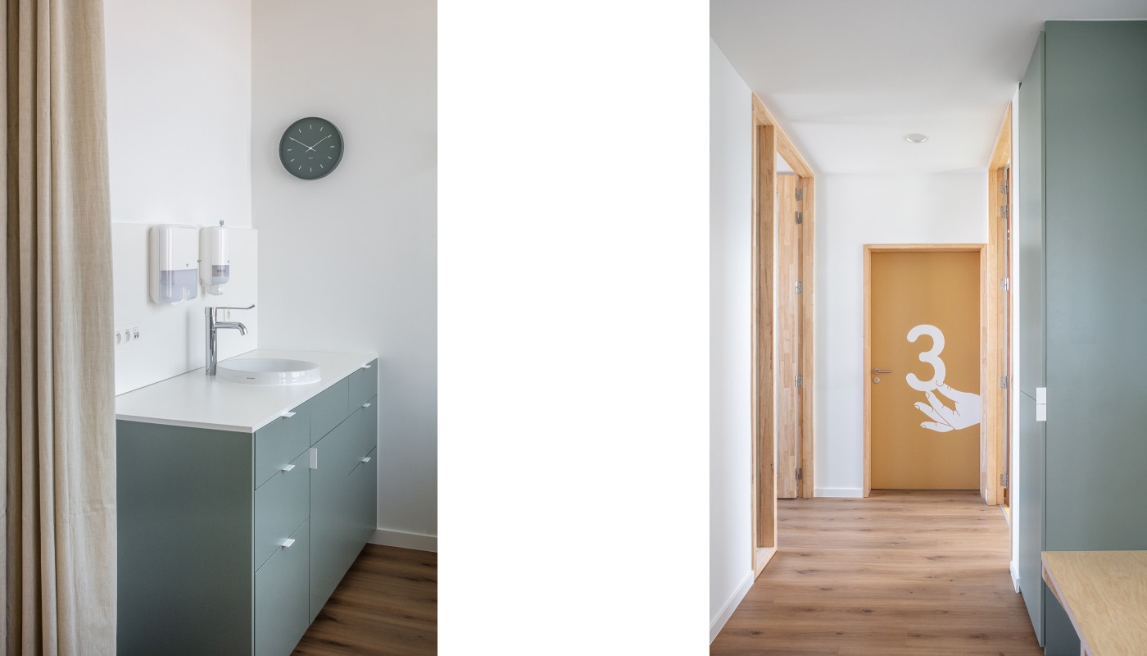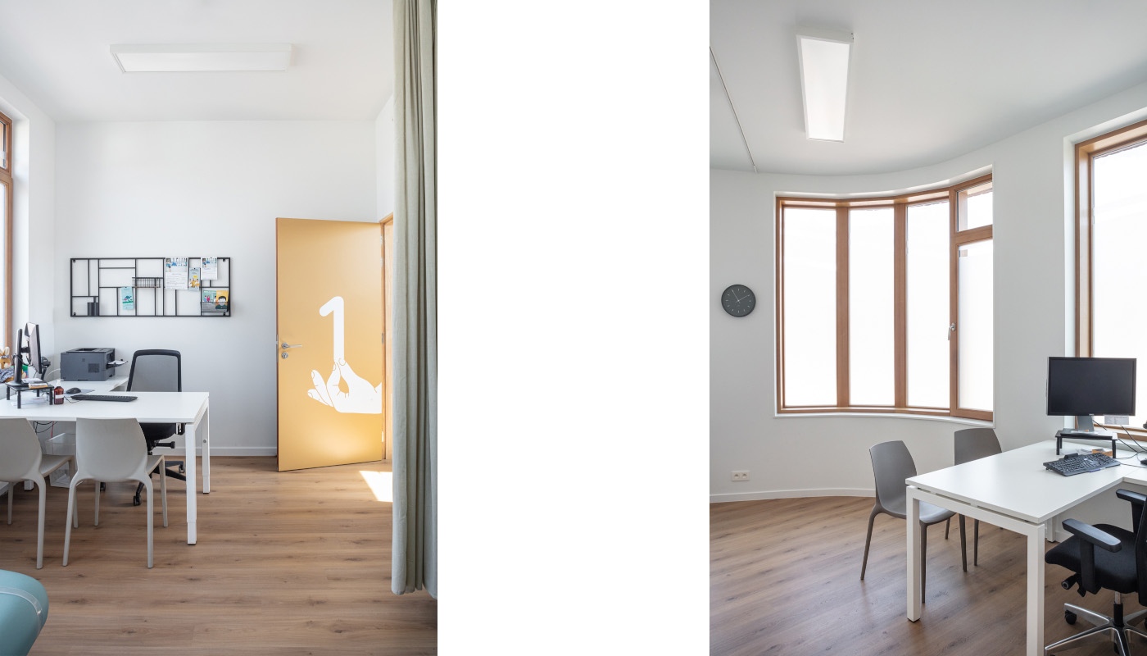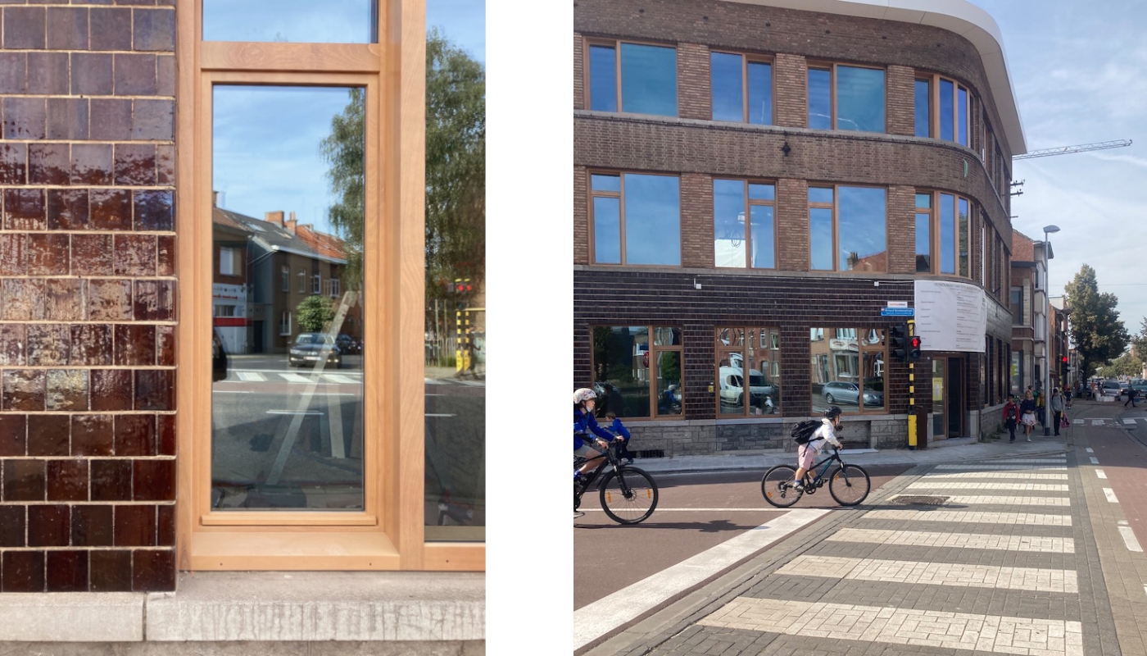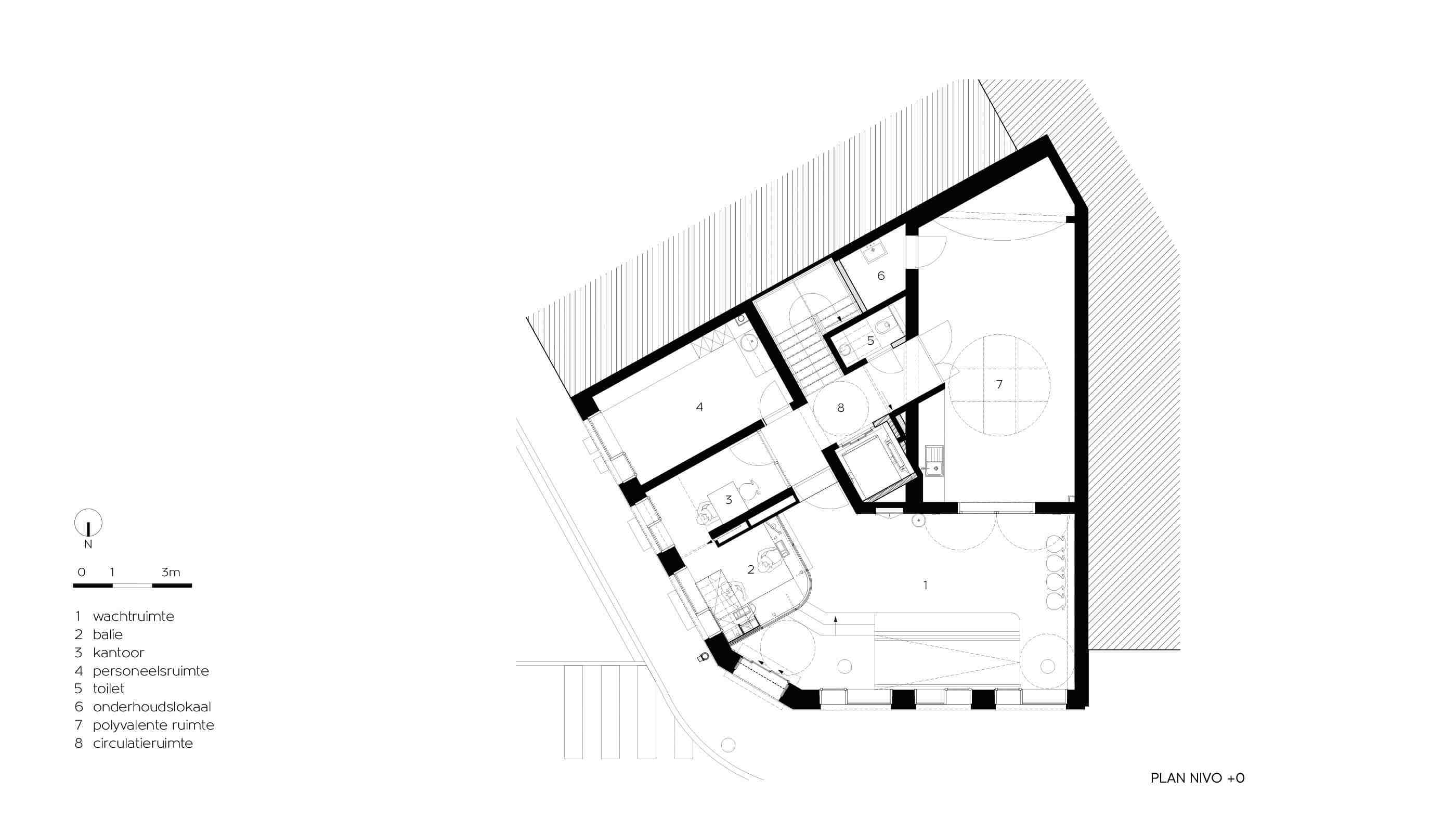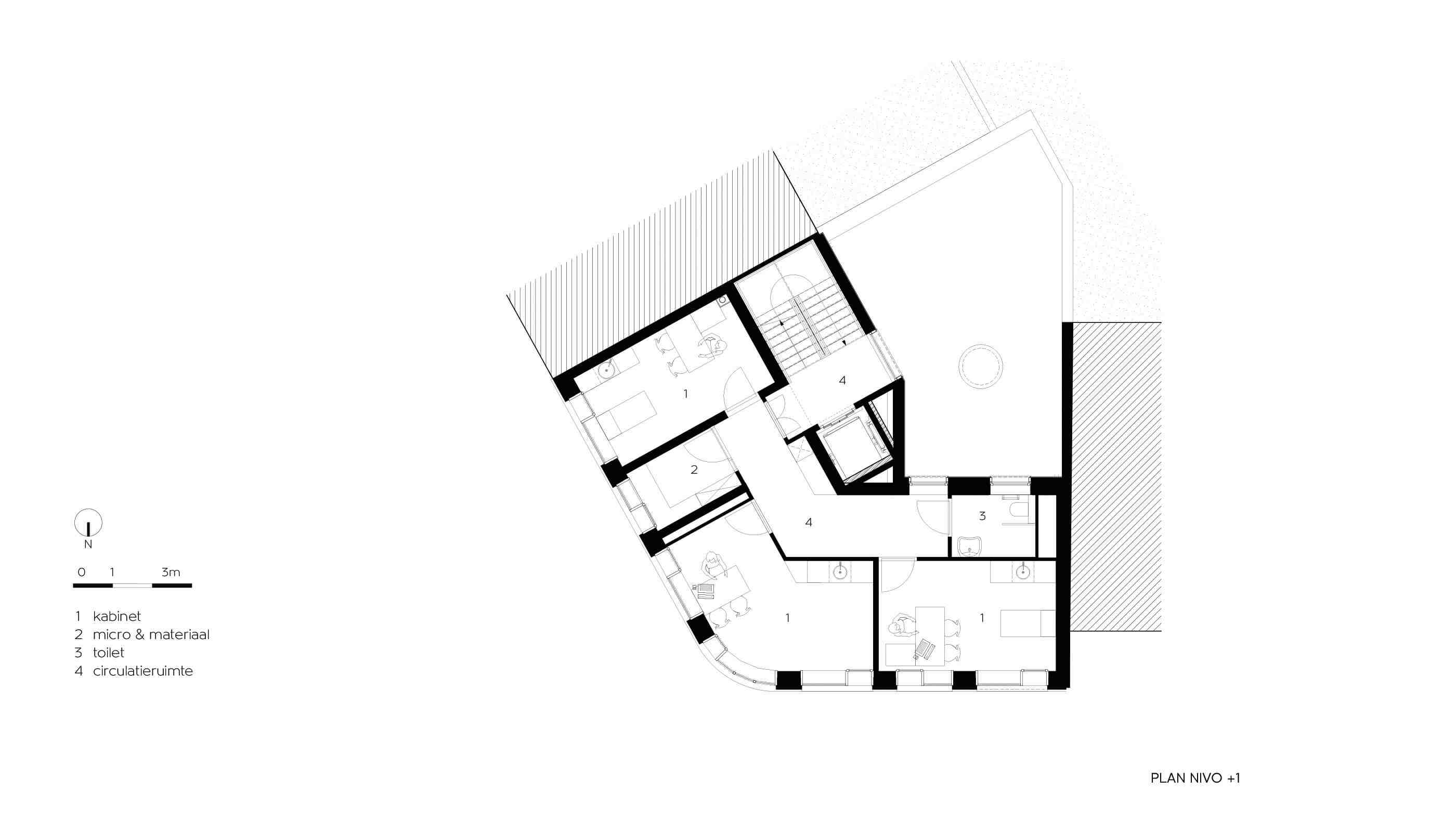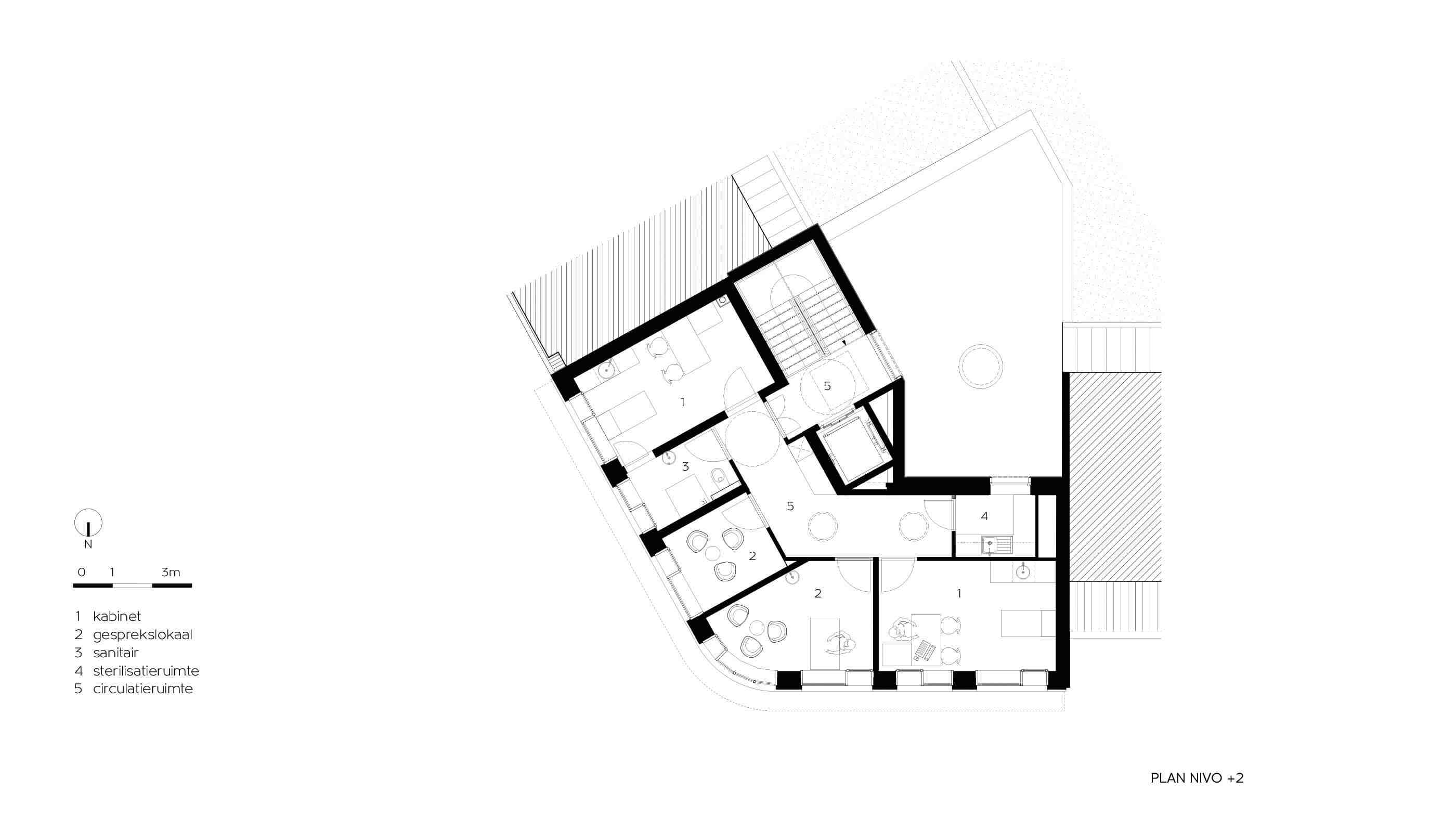Wijkgezondheidscentrum De Central
info
- client
- Wijkgezondheidscentrum de Central vzw
- location
- Kessel-lo, Leuven
- surface
- 366 m2 m²
- period
- 2017 - 2022
- phase
- Completed
- team
- Zampone architectuur - Inrebo bvba – Stir bvba
- photography
- Tim Van De Velde
Description
- nl
- fr
- en
Het wijkgezondheidcentrum ‘De Central’ was opzoek naar een uitbreidingmogelijkheid van hun praktijk. Zij hebben hier een antwoord voor gevonden aan de overkant van het bestaande wijkgezondheidscentrum op op de hoek van de Diestsesteenweg met de Richard Valvekensstraat. Een vroeger café werd omgebouwd tot uitbreiding van het wijkgezondheidcentrum ‘De Central’. Beide delen, het bestaande en nieuwe, functioneren als één geheel.
Het voormalige café werd tot wijkgezondheidcentrum verbouwd. De verbouwing bestond uit de renovatie van het hoofdgebouw en de inrichting voor het wijkgezondheidscentrum.
Bij de verbouwing van het gebouw tot wijkgezondheidscentrum is de bestaande gevel grotendeels behouden gebleven, wel is het buitenschrijnwerk vervangen geweest door houten buitenschrijnwerk. De gevel krijgt hierdoor warmte en extra dimentie mee door het creëren van reliëf.
Het gebouw is helemaal verbouwd geweest om als wijkgezondheidcentrum te functioneren. Er is een uniforme vormgeving toegepast binnen het gehele gebouw. In het interieur is gekozen voor warme en lichte materialen in combinatie met leuke kleuraccenten. Dezelfde speelse kleuren komen in het gehele interieur (de tegelvloer, het meubilair, de deuren, de signalisatie,..) steeds terug en worden gebruikt om de oriëntatie van de bezoekers te optimaliseren.
Het hoofdgebouw telt drie bouwlagen met een plat dak. Het binnenkomen gebeurt langs de centrale inkom op de hoek van het gebouw. Hier komen de patiënten binnen en kunnen tijdens het wachten, genieten van een ruime en lichte wachtzaal waaraan de balie is gekoppeld. Op het gelijkvloers bevindt zich ook een grote open ruimte, met een authentiek glasraam, die polyvalent ingezet kan worden. Op het eerste en tweede verdiep bevinden zich de kabinetten van de artsen/verpleegsters en de gesprekslokalen. Ook bevinden hier zich enkele andere technische lokalen zoals sanitair, microruimte,..
Er ontstaat een nieuw functioneel gebouw die voldoet alle alle nodige eisen en die daarnaast ook de beleving van de bezoeker en het personeel centraal zet.
Le centre de santé de quartier 'De Central' cherchait une possibilité d'expansion pour leur pratique. Ils ont trouvé une solution en face du centre de santé de quartier existant, à l'angle de Diestsesteenweg et de la rue Richard Valvekens. Un ancien café a été transformé en extension du centre de santé de quartier 'De Central'. Les deux parties, l'existant et le nouveau, fonctionnent comme une seule entité.
L'ancien café a été transformé en centre de santé de quartier. La rénovation a consisté à rénover le bâtiment principal et à mettre en place le centre de santé de quartier.
Lors de la conversion du bâtiment en centre de santé de quartier, la façade existante a été principalement préservée, mais les menuiseries extérieures ont été remplacées par des menuiseries en bois. Cela donne à la façade chaleur et dimension supplémentaire en créant du relief.
Le bâtiment entier a été entièrement rénové pour fonctionner comme un centre de santé de quartier. Un design uniforme a été appliqué dans tout le bâtiment. L'intérieur présente des matériaux chaleureux et légers associés à des accents de couleurs amusantes. Les mêmes couleurs ludiques sont utilisées de manière cohérente dans tout l'intérieur (sol en carrelage, mobilier, portes, signalisation, etc.) pour optimiser l'orientation des visiteurs.
Le bâtiment principal compte trois étages avec un toit plat. L'entrée se fait par l'entrée centrale à l'angle du bâtiment. C'est là que les patients entrent et peuvent profiter d'une salle d'attente spacieuse et lumineuse reliée à la réception. Au rez-de-chaussée, il y a également un grand espace ouvert avec une authentique vitre en vitrail pouvant être utilisée à diverses fins. Au premier et au deuxième étage, se trouvent les bureaux des médecins/infirmières et les salles de réunion. D'autres locaux techniques, tels que les installations sanitaires et les microespaces, sont également situés ici.
Un nouveau bâtiment fonctionnel a émergé qui répond à toutes les exigences nécessaires et met également l'expérience des visiteurs et du personnel au centre.
The neighborhood health center 'De Central' was looking for an expansion possibility for their practice. They found a solution across the existing neighborhood health center, on the corner of Diestsesteenweg and Richard Valvekensstraat. A former café was converted into an extension of the neighborhood health center 'De Central.' Both parts, the existing and the new, function as one entity.
The former café was transformed into a neighborhood health center. The renovation consisted of refurbishing the main building and setting up the neighborhood health center.
During the conversion of the building into a neighborhood health center, the existing facade was mostly preserved, but the exterior joinery was replaced with wooden exterior joinery. This gives the facade warmth and additional dimension by creating relief.
The entire building was completely renovated to function as a neighborhood health center. A uniform design was applied throughout the entire building. The interior features warm and light materials combined with fun color accents. The same playful colors are consistently used throughout the interior (tile floor, furniture, doors, signage, etc.) to optimise visitor orientation.
The main building has three floors with a flat roof. The entrance is through the central entrance on the corner of the building. This is where the patients enter and can enjoy a spacious and bright waiting room connected to the reception desk. On the ground floor, there is also a large open space with an authentic stained-glass window that can be used for various purposes. On the first and second floors, there are the doctors/nurses' offices and meeting rooms. Some other technical rooms, such as sanitary facilities and microspaces, are also located here.
A new functional building has emerged that meets all necessary requirements and also puts the experience of visitors and staff at the center.
info
- client
- Wijkgezondheidscentrum de Central vzw
- location
- Kessel-lo, Leuven
- surface
- 366 m2 m²
- period
- 2017 - 2022
- phase
- Completed
- team
- Zampone architectuur - Inrebo bvba – Stir bvba
- photography
- Tim Van De Velde













