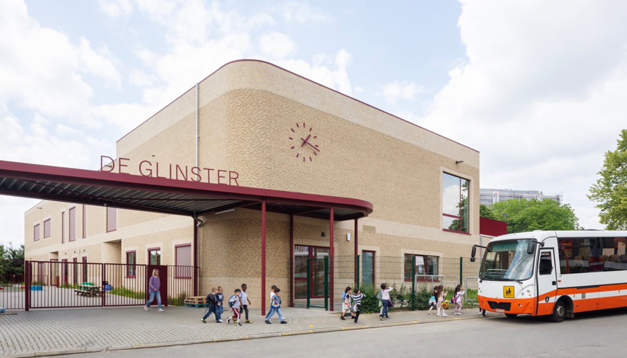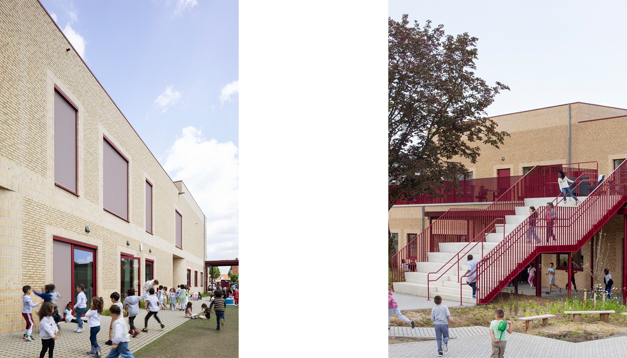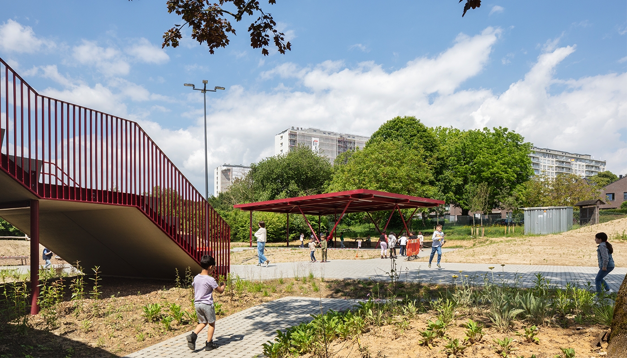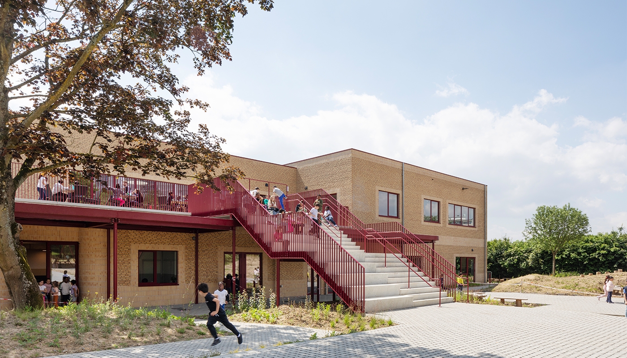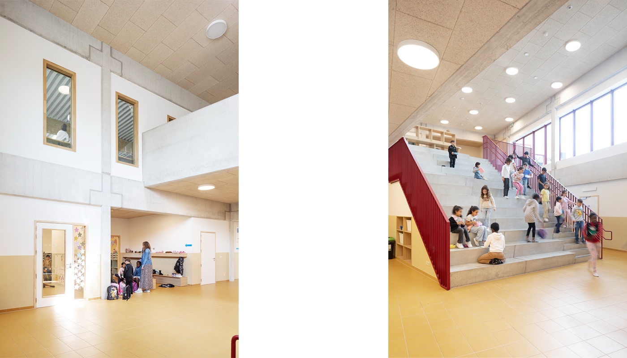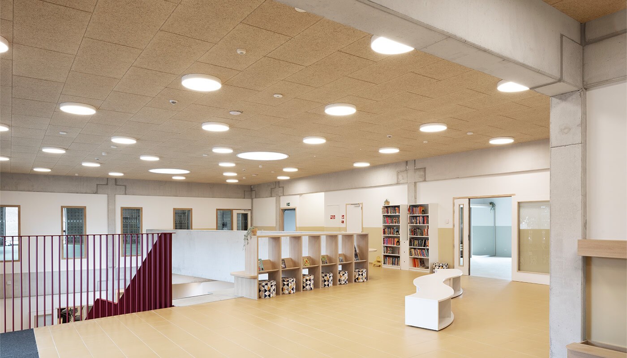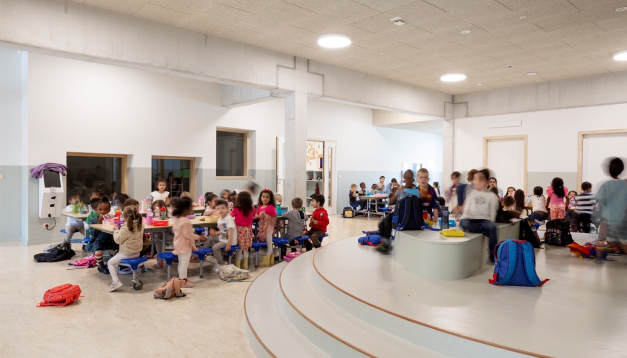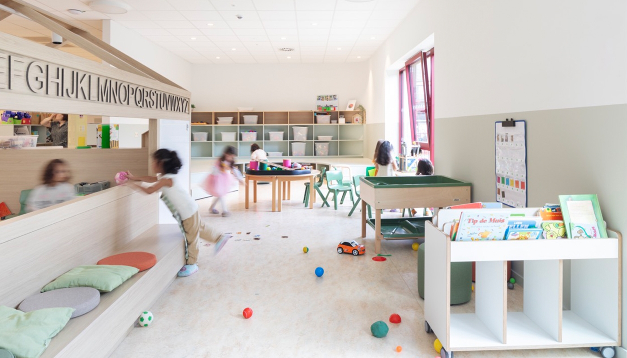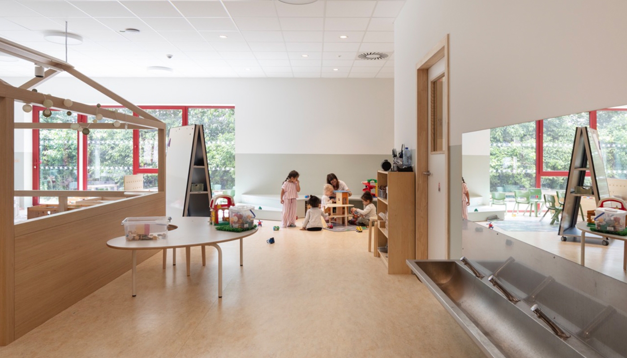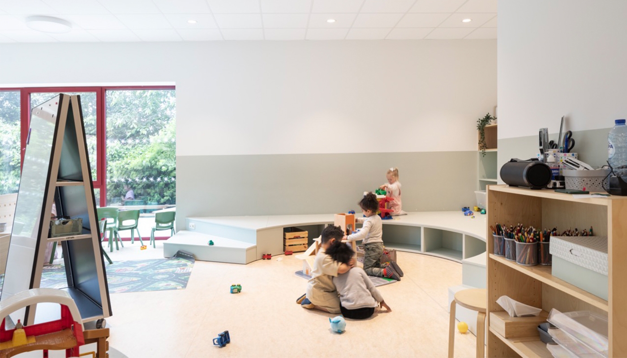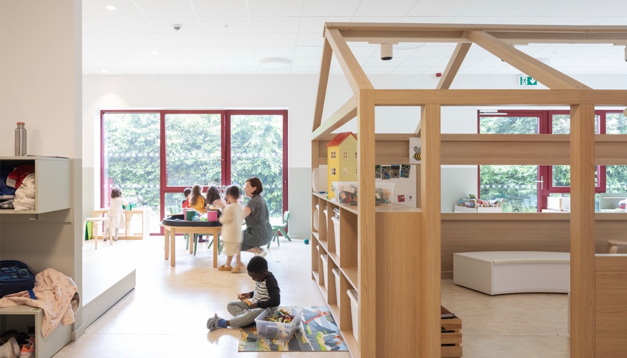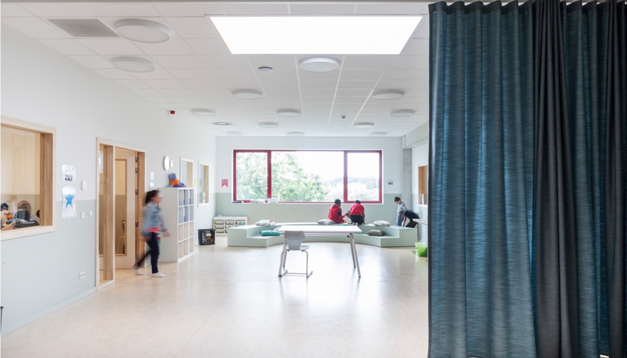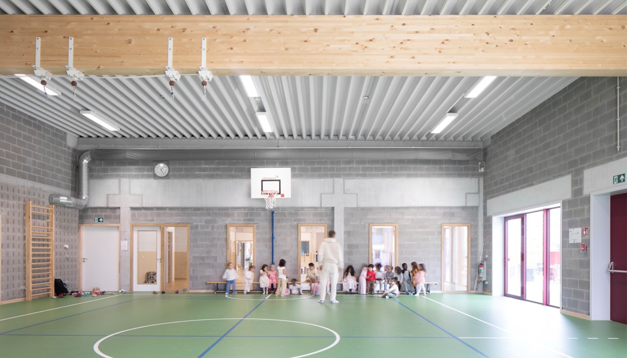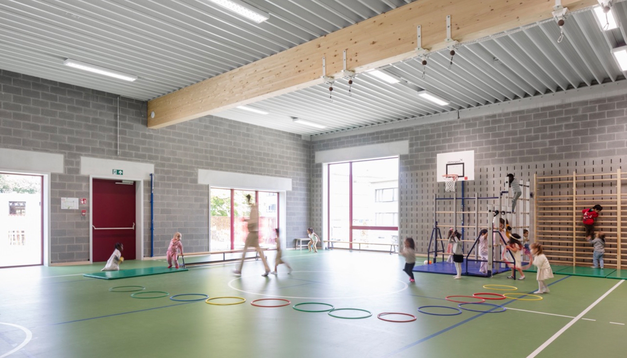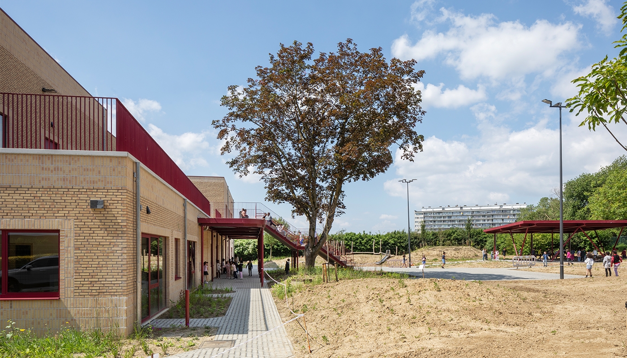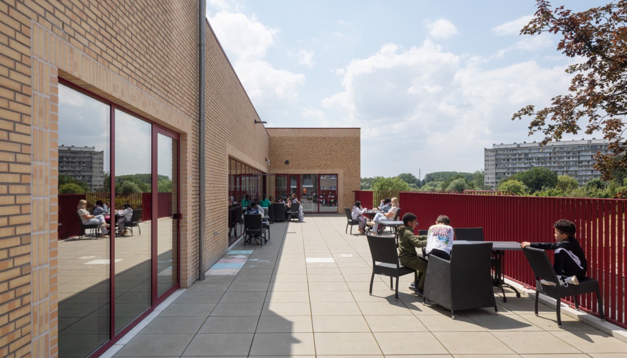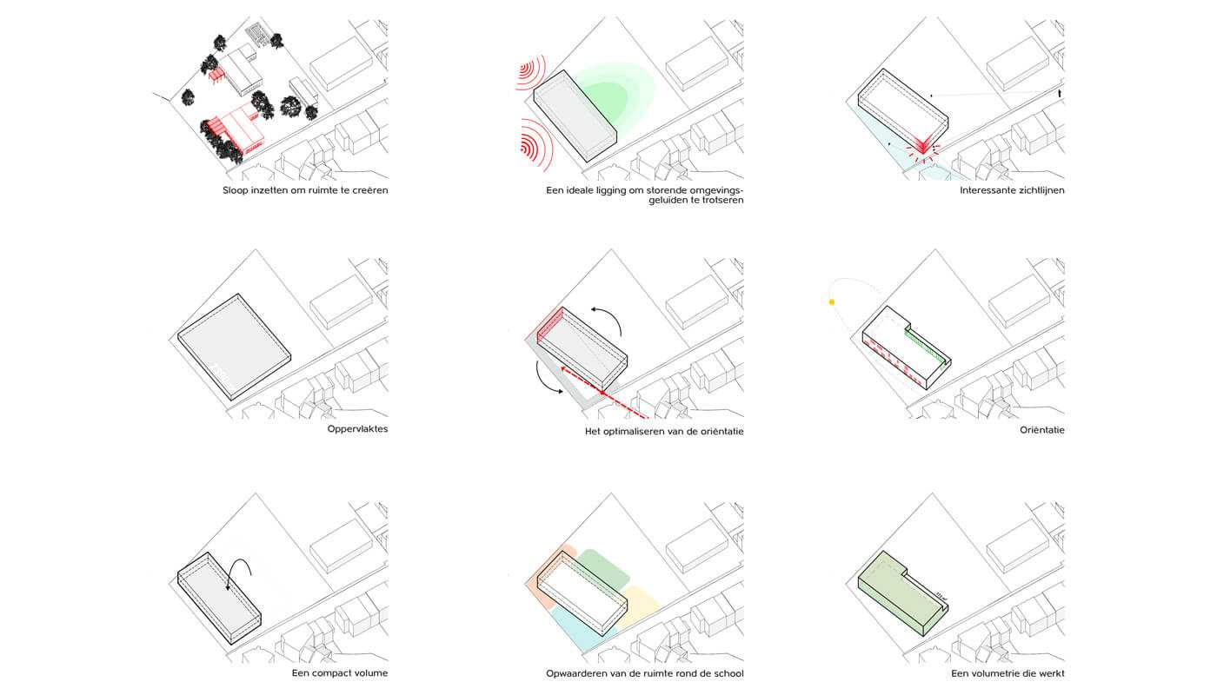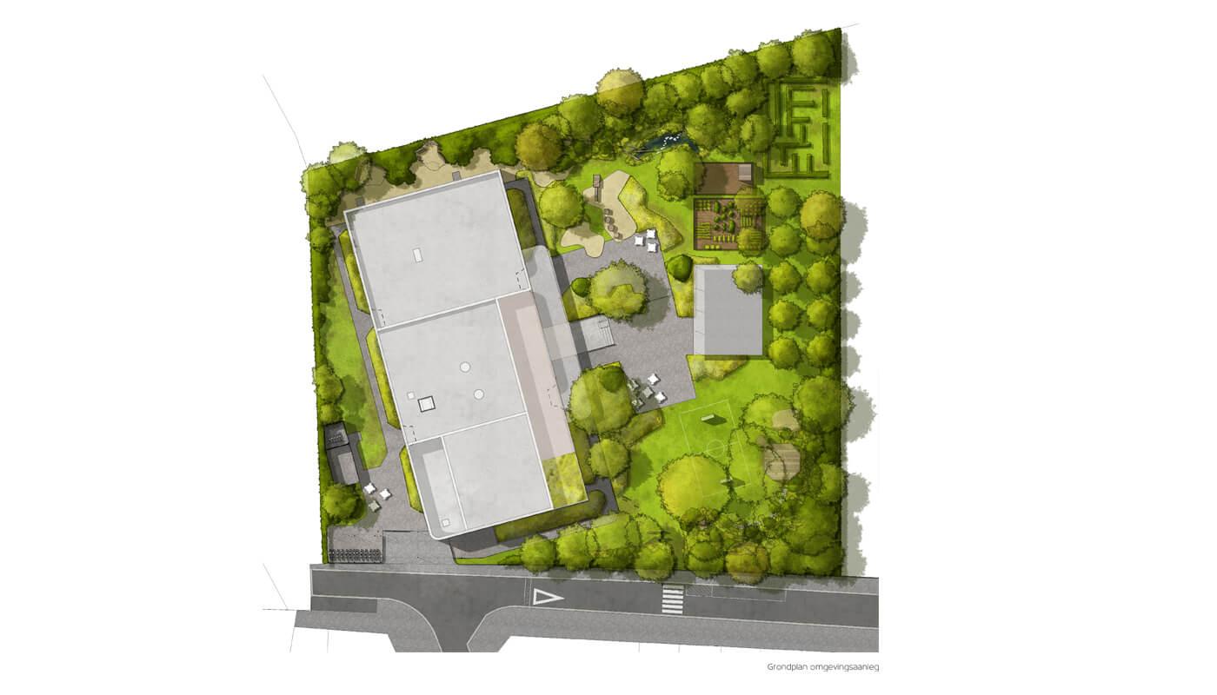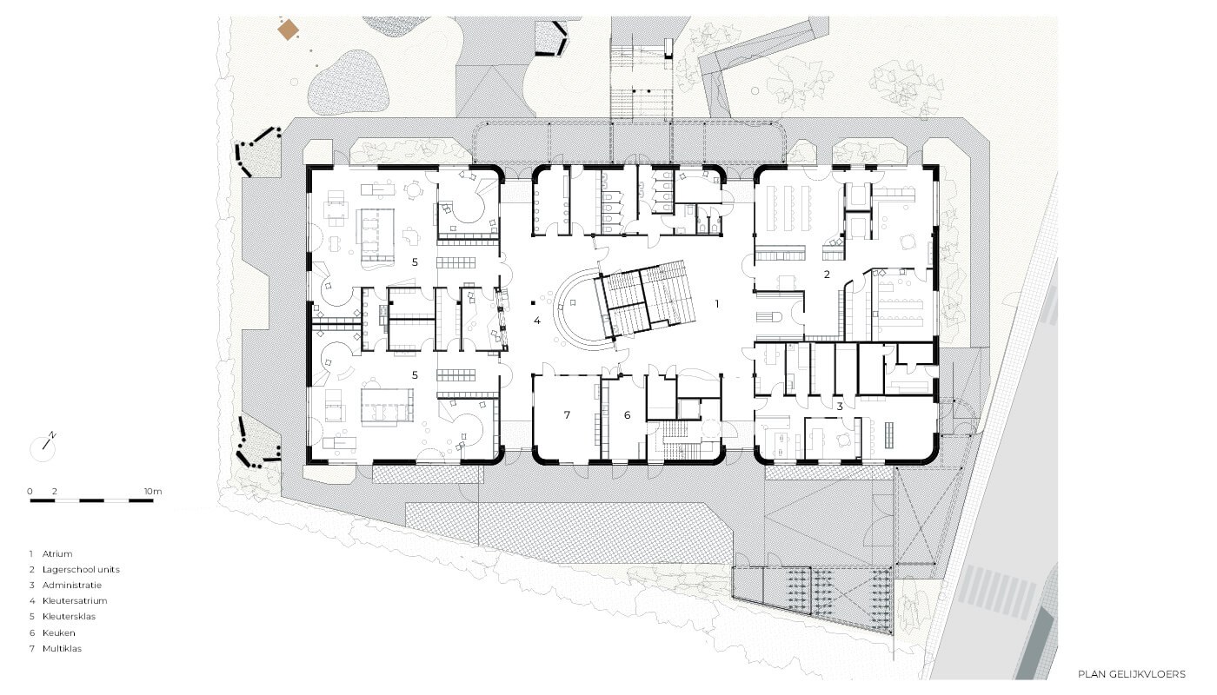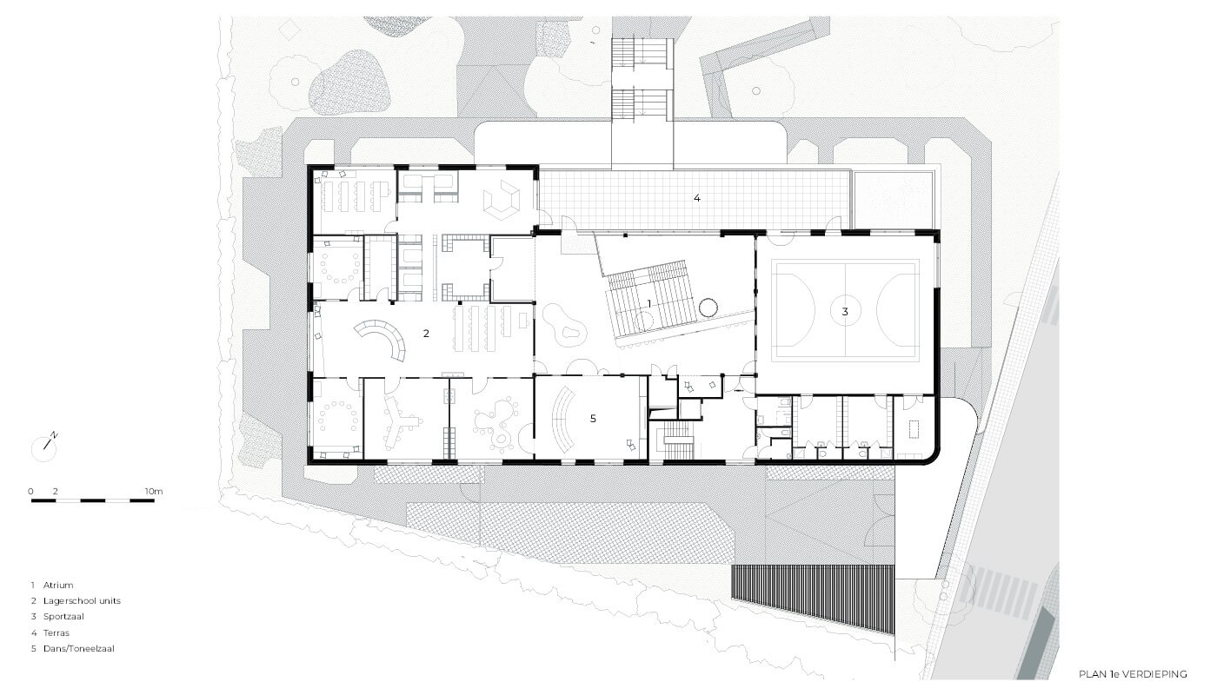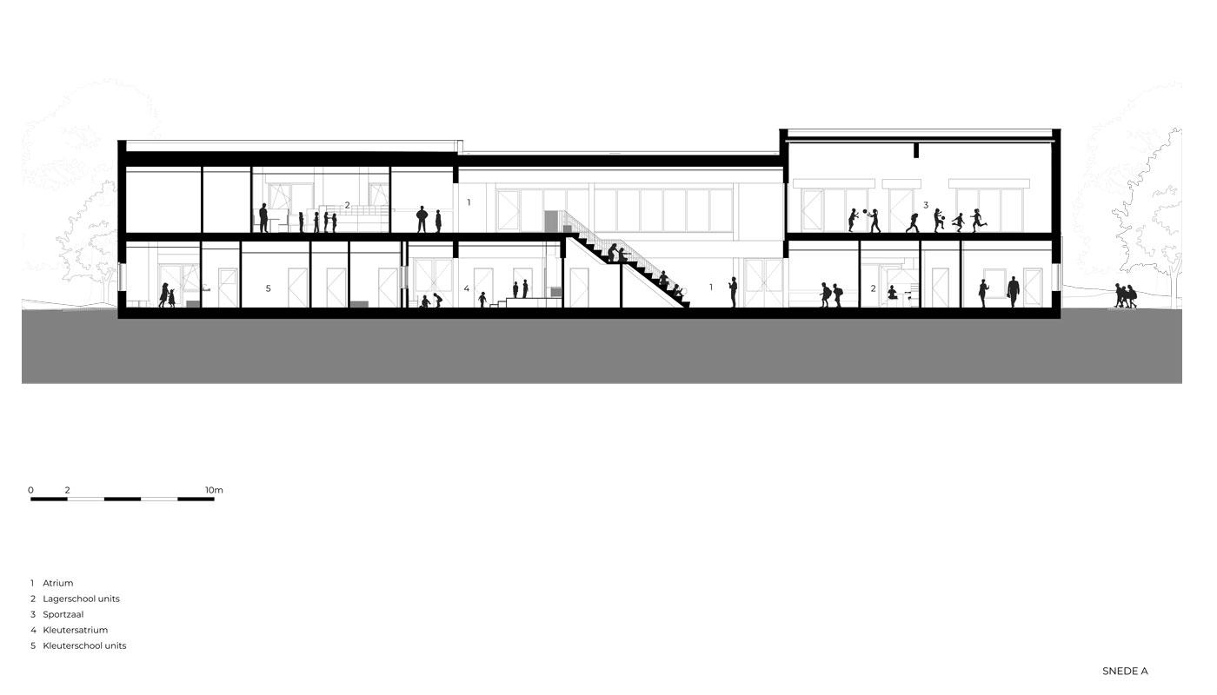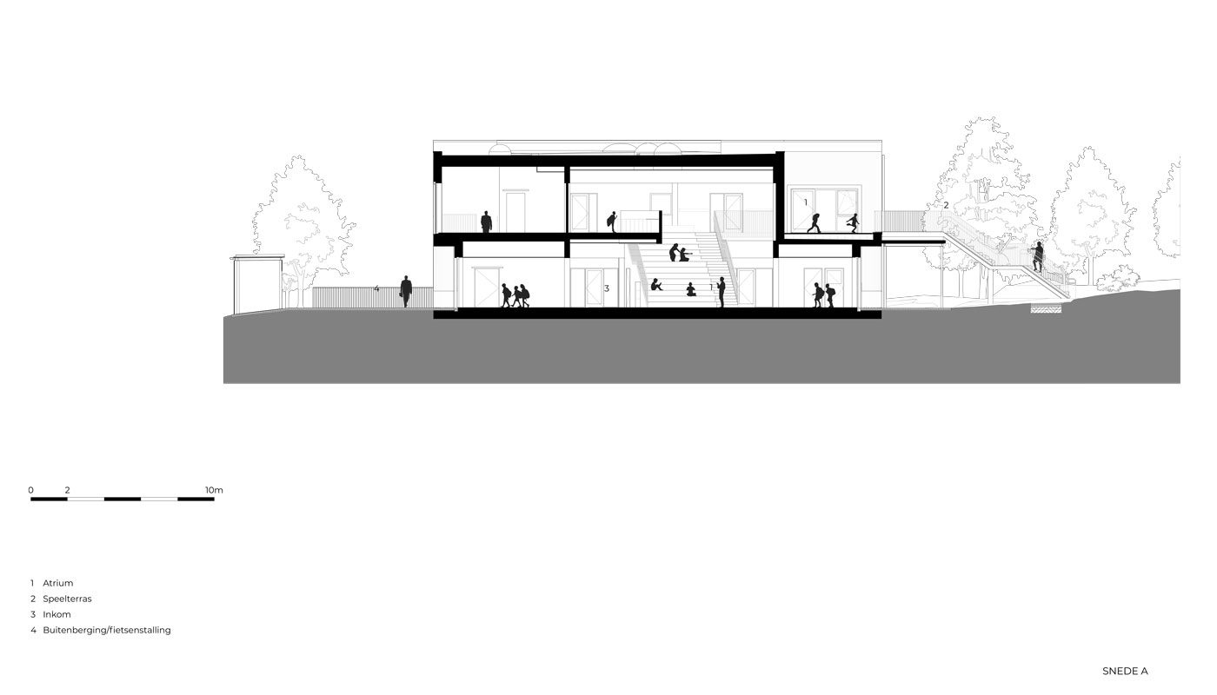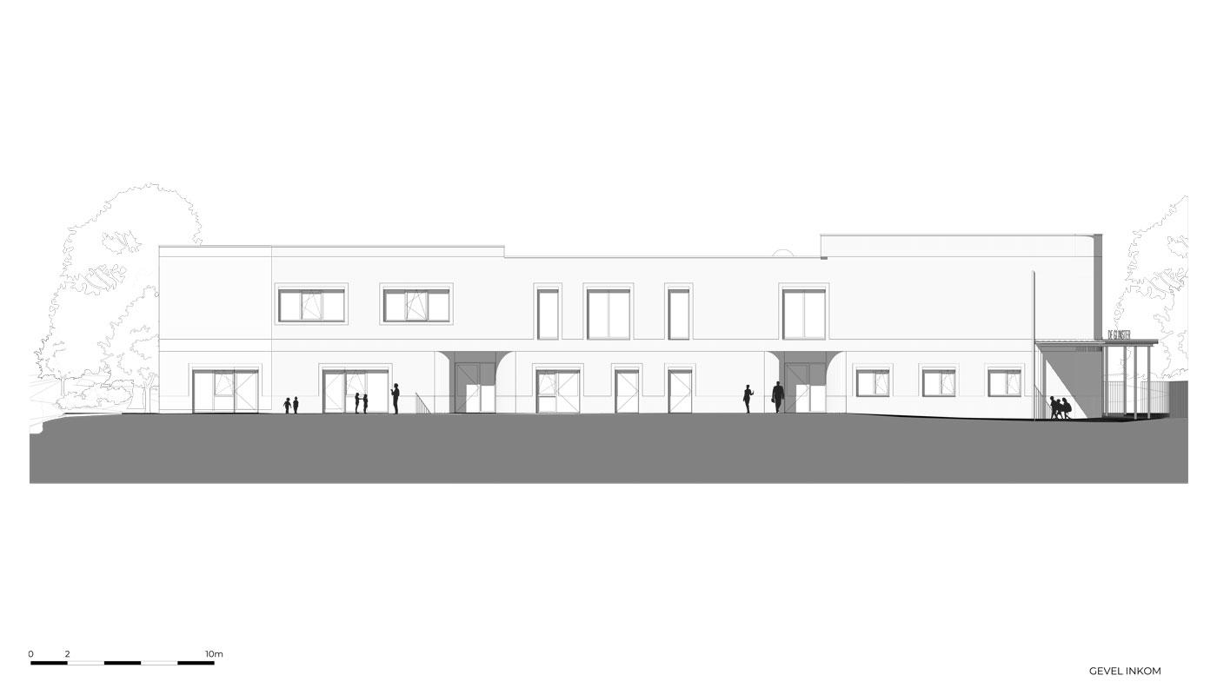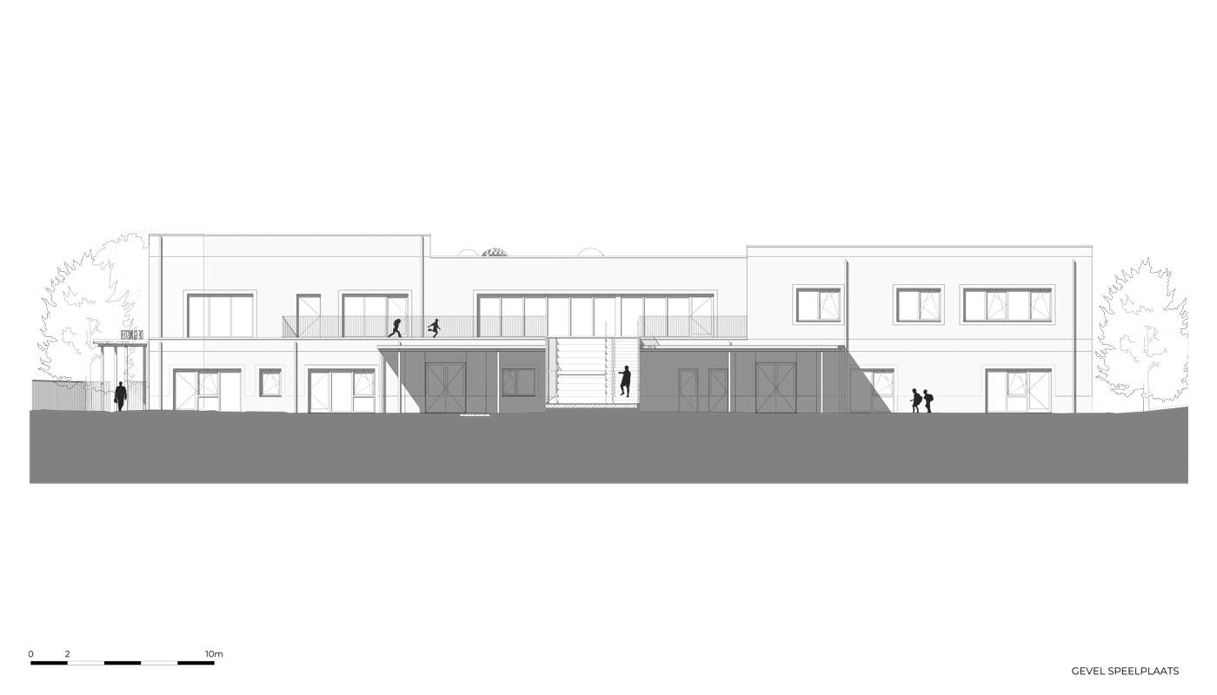Elementary School De Glinster
info
- client
- GO! Onderwijs van de Vlaamse Gemeenschap
- location
- Zellik, Asse
- surface
- 2390m² m²
- procedure
- Design & Build
- period
- 2021 - 2023
- phase
- Completed
- team
- ZAmpone architectuur - OSK-AR architecten - Nv Bouwbedrijf Dethier - V2S bvba –AE+ Engineering bvba – BUROLANDSCHAP bvba
- photography
- Luca Beel
Description
- nl
- fr
- en
Het Gemeenschapsonderwijs schrijft een architectuurwedstrijd (Design – Build) voor een nieuwbouwschool uit en ZAmpone Architectuur neemt hier samen met bouwbedrijf Dethier en OSK-AR architecten aan deel. De opdracht bestaat uit het realiseren van een nieuwbouw bestemd voor een kleuterschool en een lagere school die ook ingezet kan worden voor breed gebruik. De nieuwe school zal plaats bieden aan 100 kleuters en 138 lagere schoolkinderen.
Het schooldomein is gelegen in Zellik, een deelgemeente van Asse. De school kent een centrale ligging binnen deze gemeente. Het gebouw wordt daarnaast op een strategische plaats gepositioneerd op site om interessante zichtlijnen te creëren, de oriëntatie te optimaliseren, de buitenruimtes te opwaarderen (ontstaan van een aangenaam ontvangstplein),... Zo krijgt Zellik er een compact/functioneel en toch warm schoolgebouw bij dat zowel door de gebruiker als door zijn omgeving kan gebruikt worden.
Dit ontwerp gaat niet enkel om een verzameling aan ruimtes maar heeft de ambitie om een instrument te zijn dat een innovatief pedagogisch project ondersteunt en vormgeeft. Het pedagogisch project van GO! wil de kinderen de vrijheid geven om zelf keuzes te maken en kritisch te zijn. Wij ontwikkelen hiervoor een gebouw dat een ondersteunend netwerk biedt. Dit door het creëren van gedifferentieerde leeromgevingen waar elk kind een plekje kan vinden.
Het project bestaat uit één enkel volume, om zo een efficiënt gebouw te creëren. Er wordt een intelligente doos ontworpen die op een slimme manier een antwoord biedt op het gevraagde programma. Het gebouw kent twee bouwlagen waardoor het in zijn hoogte is aangepast aan de omliggende gebouwen. Het schoolgebouw zal plaats bieden voor 2 kleuterunits, 2 units lagere school, een hoofdatrium, administratieve ruimtes, turnzaal, verschillende bergingen en sanitaire ruimtes. Het gebouw kent één centrale kern middenin het gebouw en die als centrale circulatiekern dient. Deze kern functioneert als hart van het gebouw en wordt ook als hoofdatrium gebruikt.
Bij het ontwerp hebben we ons gefocust op ‘De Glinster als verwelkomende school’. Een school die zich open stelt voor iedereen; kinderen, ouders, buurtbewoners en zijn omgeving. Er wordt een intuïtief leesbaar project gecreëerd en de school krijgt een attractief en verwelkomd gezicht naar de gemeente toe. Zo willen we de school letterlijk openstellen voor externe gebruikers en staat breed gebruik centraal. Door middel van een doordachte plaatsing van de trappenhal en lift kan de turnzaal afzonderlijk van de rest van het gebouw verhuurd worden. Hier kan ook het terras op de eerste verdieping bij betrokken worden. Daarnaast kunnen ook het kleuteratrium en het hoofdatrium verhuurd worden als aparte ruimtes.
We stellen het groen voorop in dit ontwerp. Een compact volume met een kleine footprint zorgt ervoor dat het project zich volop opent naar de grote en groene achterliggende tuin. Het bestaande versnipperde terrein wordt omgewisseld voor een grote open ruimte met verschillende kwalitatieve ruimtes. Deze buitenomgeving wordt ingezet als leer- en leefruimte voor de kinderen waar avontuurlijkheid centraal staat. Ook wordt de tuin opengesteld voor de omgeving, zo kan de groene speelplaats ingezet worden als buurtplein. De connectie met het groen vormt een constante kwaliteit in het gehele project.
L'Enseignement communautaire (Gemeenschapsonderwijs) annonce un concours d'architecture (Design – Build) pour une nouvelle école, et ZAmpone Architectuur y participe en collaboration avec l'entreprise de construction Dethier et les architectes OSK-AR. La mission consiste à construire un nouveau bâtiment destiné à la fois à une école maternelle et à une école élémentaire, qui pourra également être utilisé à des fins plus larges. La nouvelle école accueillera 100 enfants de maternelle et 138 élèves du primaire.
Le terrain de l'école est situé à Zellik, une partie de la municipalité d'Asse. L'école est positionnée de manière centrale dans cette municipalité. De plus, le bâtiment est stratégiquement placé sur le site pour créer des lignes de vue intéressantes, optimiser l'orientation et améliorer les espaces extérieurs (ce qui donne naissance à une agréable place d'accueil). Ainsi, Zellik disposera d'un bâtiment scolaire compact, fonctionnel et accueillant, qui pourra être utilisé à la fois par ses utilisateurs et par la communauté environnante.
Ce projet n'est pas simplement une collection d'espaces, mais vise à être un instrument qui soutient et façonne un projet pédagogique innovant. Le projet pédagogique de GO! vise à donner aux enfants la liberté de faire leurs propres choix et de développer leur esprit critique. Pour soutenir cela, le bâtiment offrira un réseau de soutien en créant des environnements d'apprentissage différenciés où chaque enfant pourra trouver sa place.
Le projet se compose d'un seul volume pour créer un bâtiment efficace. Une boîte intelligente est conçue pour répondre de manière astucieuse au programme demandé. Le bâtiment comprend deux étages, ce qui le rend proportionnel en hauteur par rapport aux bâtiments environnants. Le bâtiment scolaire abritera 2 unités de maternelle, 2 unités d'école élémentaire, un atrium principal, des espaces administratifs, une salle de sport, divers espaces de stockage et des sanitaires. Il y a un noyau central au milieu du bâtiment qui sert de noyau de circulation principal et fonctionne comme le cœur du bâtiment, servant également d'atrium principal.
La conception met l'accent sur 'De Glinster en tant qu'école accueillante' - une école qui ouvre ses portes à tous : enfants, parents, résidents locaux et leur environnement. Le projet est conçu pour être intuitivement lisible, et l'école aura une apparence attrayante et accueillante envers la municipalité. L'objectif est littéralement d'ouvrir l'école aux utilisateurs externes, et l'utilisation large est mise en avant. Grâce à un placement réfléchi de la cage d'escalier et de l'ascenseur, la salle de sport peut être louée séparément du reste du bâtiment. La terrasse du premier étage peut également être incluse dans cette location. De plus, l'atrium de la maternelle et l'atrium principal peuvent être loués comme espaces séparés.
La verdure est privilégiée dans cette conception. Un volume compact avec une empreinte réduite permet au projet de s'ouvrir complètement sur le grand jardin verdoyant. Le terrain fragmenté existant est transformé en un grand espace ouvert avec différentes zones de haute qualité. Cet environnement extérieur sera utilisé comme espace d'apprentissage et de vie pour les enfants, en mettant l'accent sur l'aventure. Le jardin sera également ouvert sur l'environnement, et l'aire de jeux verdoyante pourra être utilisée comme place de quartier. La connexion avec la verdure est une qualité constante dans tout le projet.
The Community Education (Gemeenschapsonderwijs) announces an architecture competition (Design – Build) for a new school, and ZAmpone Architectuur participates in it together with the construction company Dethier and OSK-AR architects. The assignment involves the construction of a new building intended for both a kindergarten and an elementary school that can also be used for broader purposes. The new school will accommodate 100 kindergarten children and 138 elementary school students.
The school premises are located in Zellik, a part of Asse municipality. The school is centrally positioned within this municipality. Additionally, the building is strategically located on the site to create interesting sightlines, optimise orientation, and enhance outdoor spaces (resulting in a pleasant reception square). Zellik will thus have a compact, functional, and yet welcoming school building that can be used both by its users and the surrounding community.
This design is not just a collection of spaces but aims to be an instrument that supports and shapes an innovative pedagogical project. The pedagogical project of GO! aims to empower children to make their own choices and be critical thinkers. To support this, the building will provide a supportive network by creating differentiated learning environments where each child can find their place.
The project consists of a single volume to create an efficient building. An intelligent box is designed to cleverly respond to the requested program. The building has two floors, making it proportionate in height to the surrounding buildings. The school building will house 2 kindergarten units, 2 elementary school units, a main atrium, administrative spaces, a gymnasium, various storage areas, and restrooms. There is a central core in the middle of the building that serves as the main circulation core and functions as the heart of the building, also used as the main atrium.
The design focuses on 'De Glinster as a welcoming school' - a school that opens its doors to everyone: children, parents, local residents, and its surroundings. The project is created to be intuitively readable, and the school will have an attractive and welcoming appearance towards the municipality. The goal is to literally open the school to external users, and broad use is emphasised. Through careful placement of the stairwell and elevator, the gymnasium can be rented separately from the rest of the building. The terrace on the first floor can also be included in this rental. Additionally, the kindergarten atrium and the main atrium can be rented as separate spaces.
Greenery takes precedence in this design. A compact volume with a small footprint allows the project to fully open up to the large and green backyard. The existing fragmented terrain is transformed into a large open space with various high-quality areas. This outdoor environment will be used as a learning and living space for the children, emphasizing adventure. The garden will also be open to the surroundings, and the green playground can be used as a neighborhood square. The connection with greenery is a consistent quality throughout the entire project.
info
- client
- GO! Onderwijs van de Vlaamse Gemeenschap
- location
- Zellik, Asse
- surface
- 2390m² m²
- procedure
- Design & Build
- period
- 2021 - 2023
- phase
- Completed
- team
- ZAmpone architectuur - OSK-AR architecten - Nv Bouwbedrijf Dethier - V2S bvba –AE+ Engineering bvba – BUROLANDSCHAP bvba
- photography
- Luca Beel



























