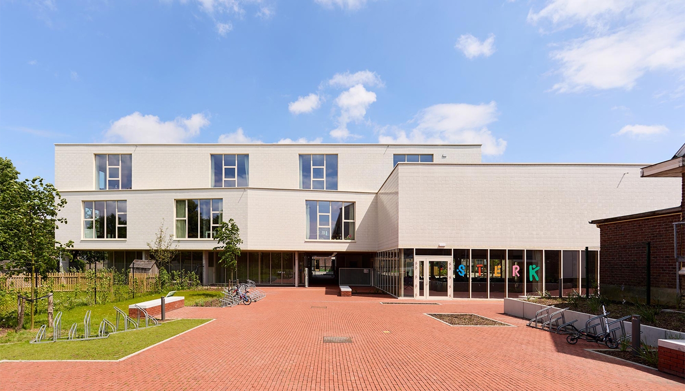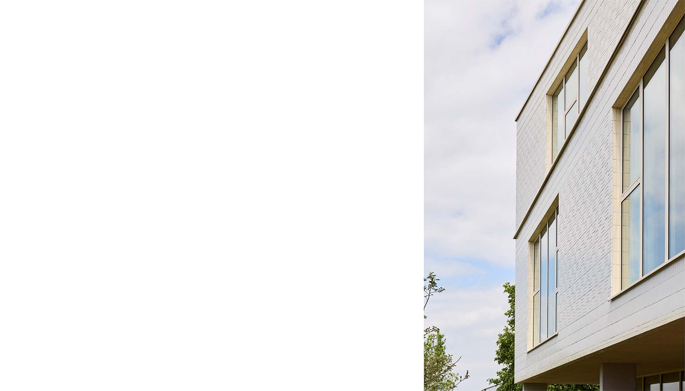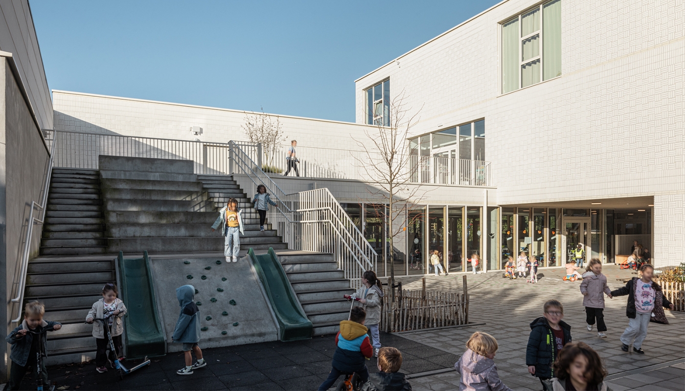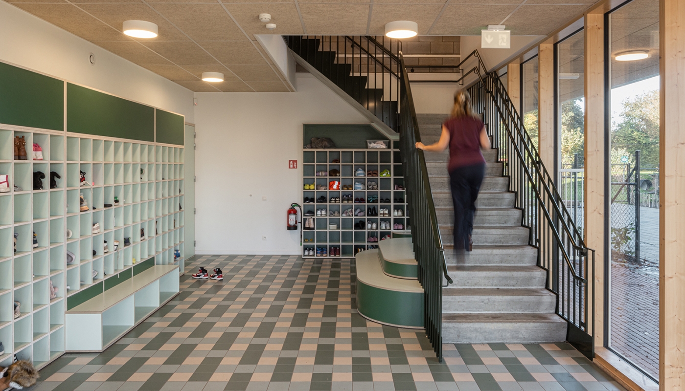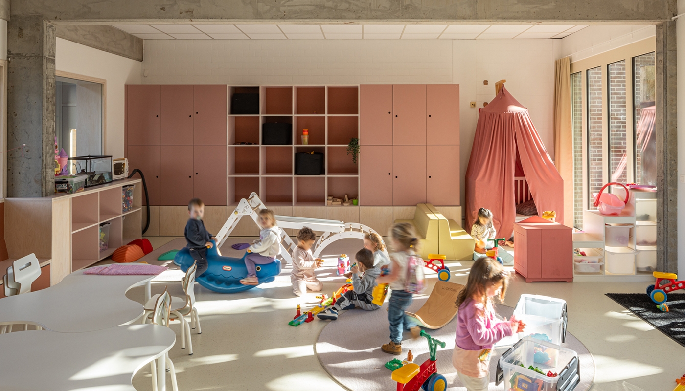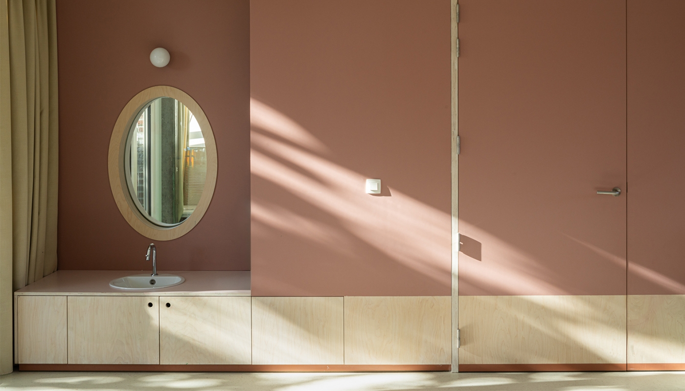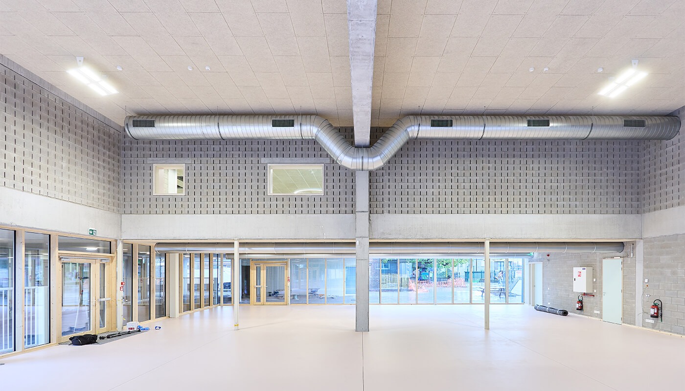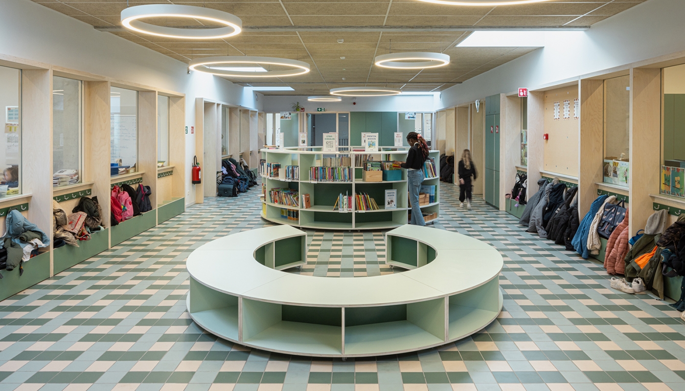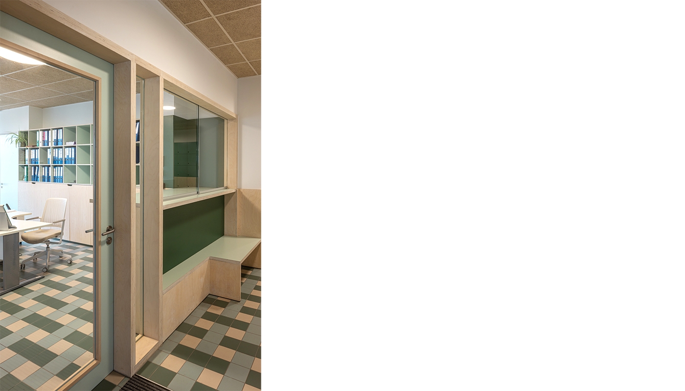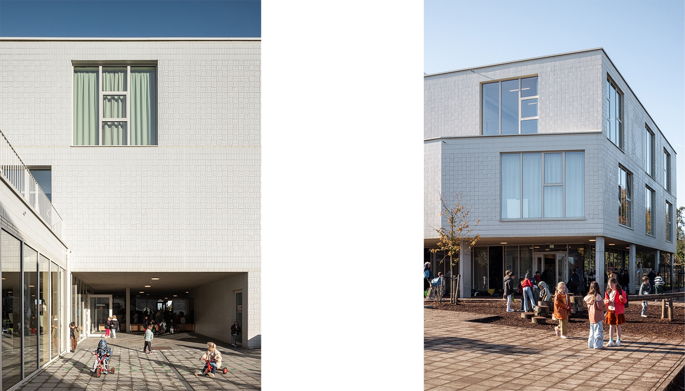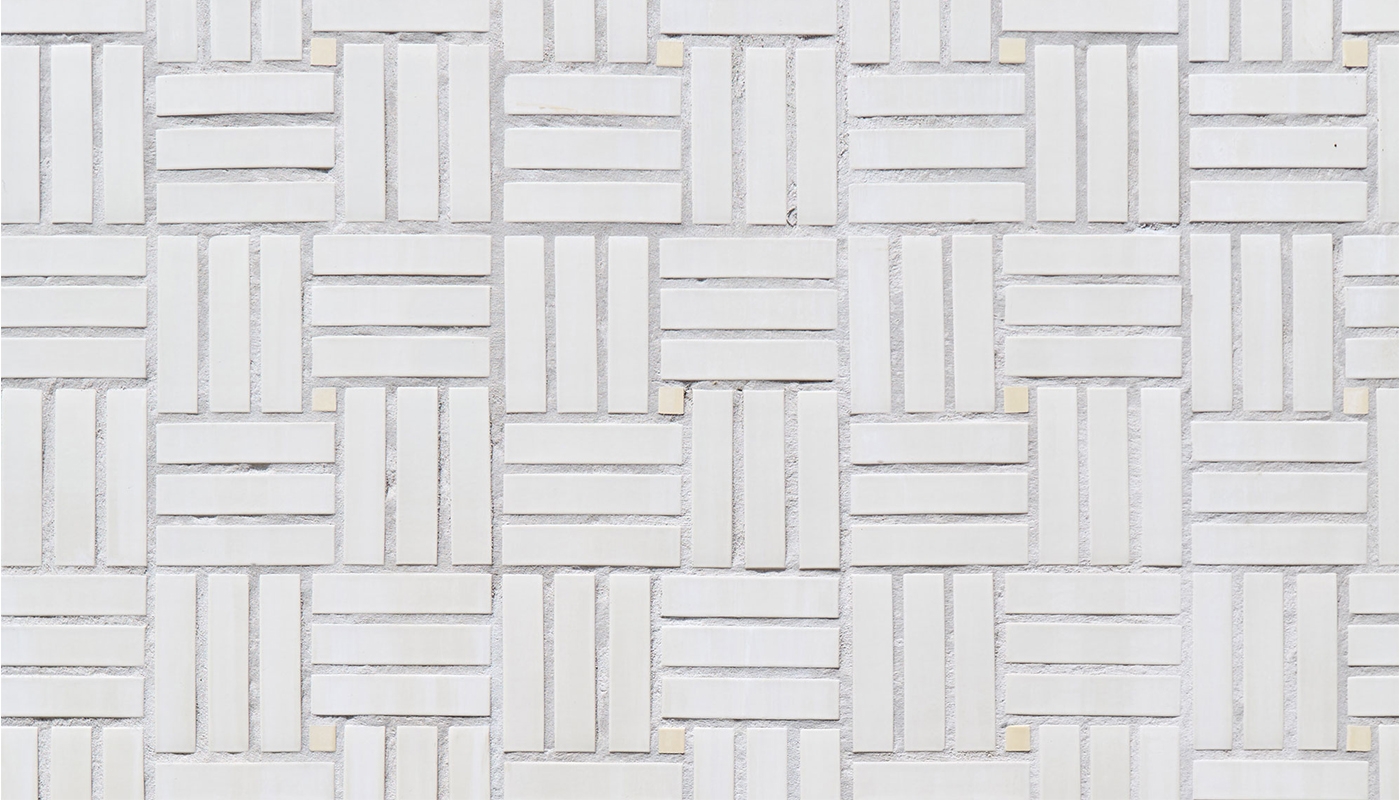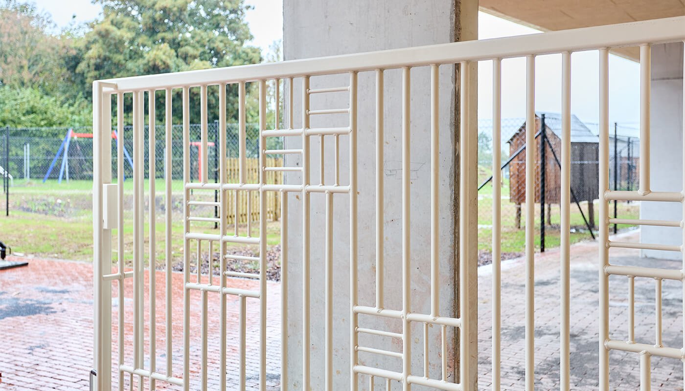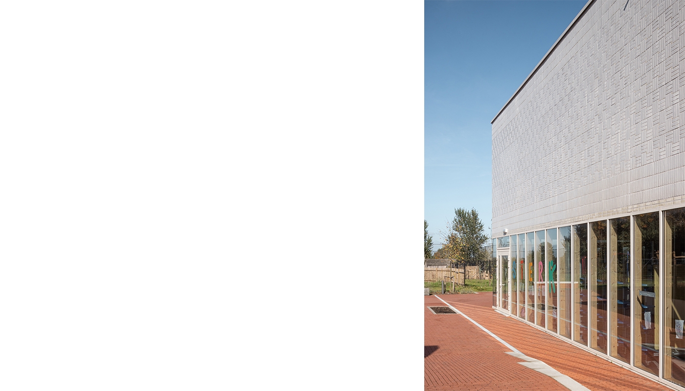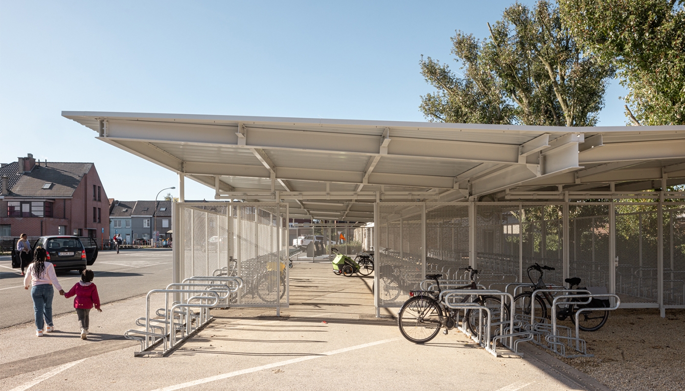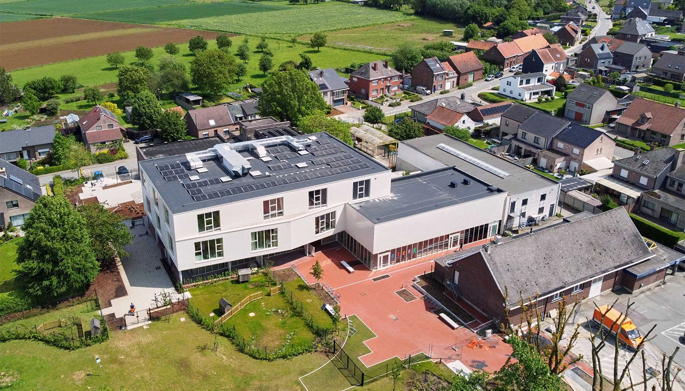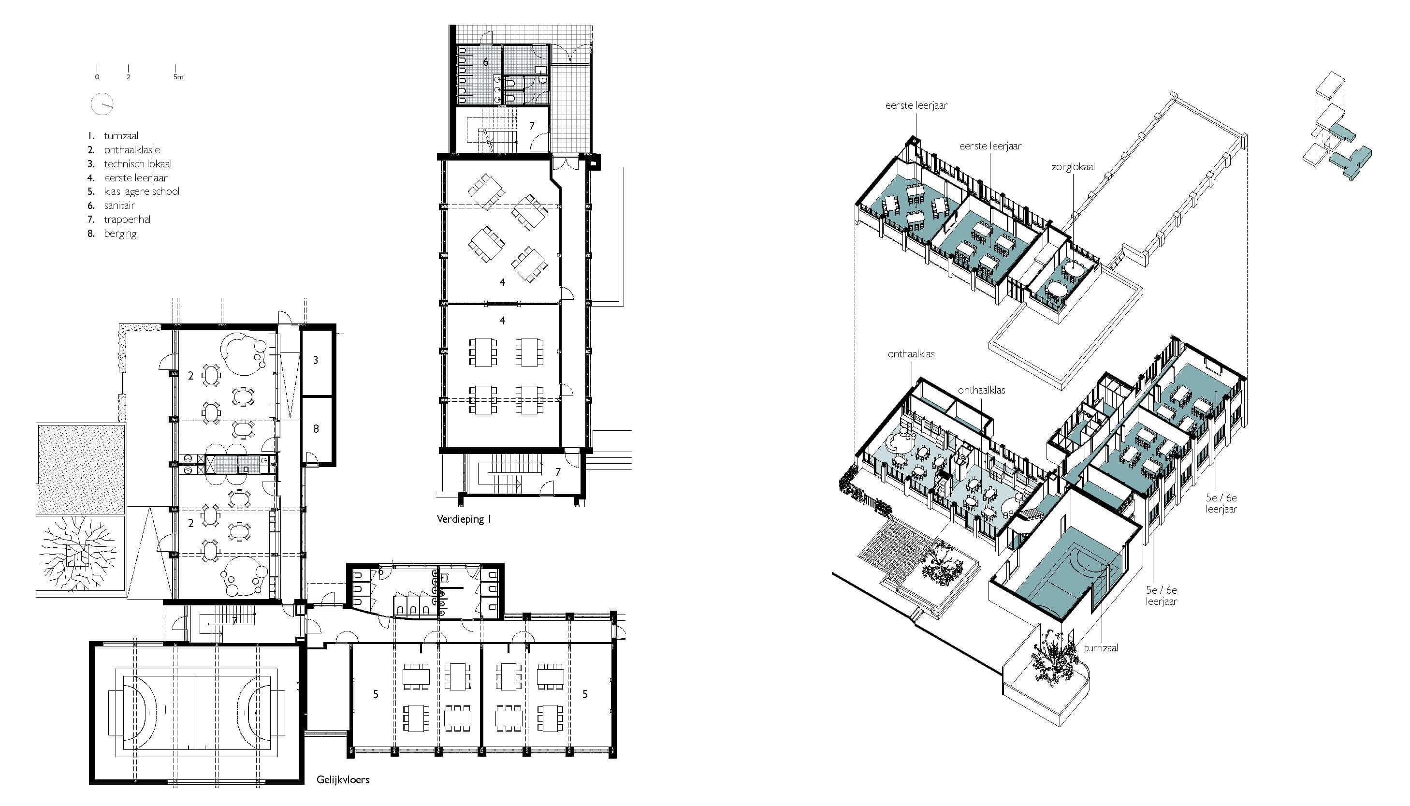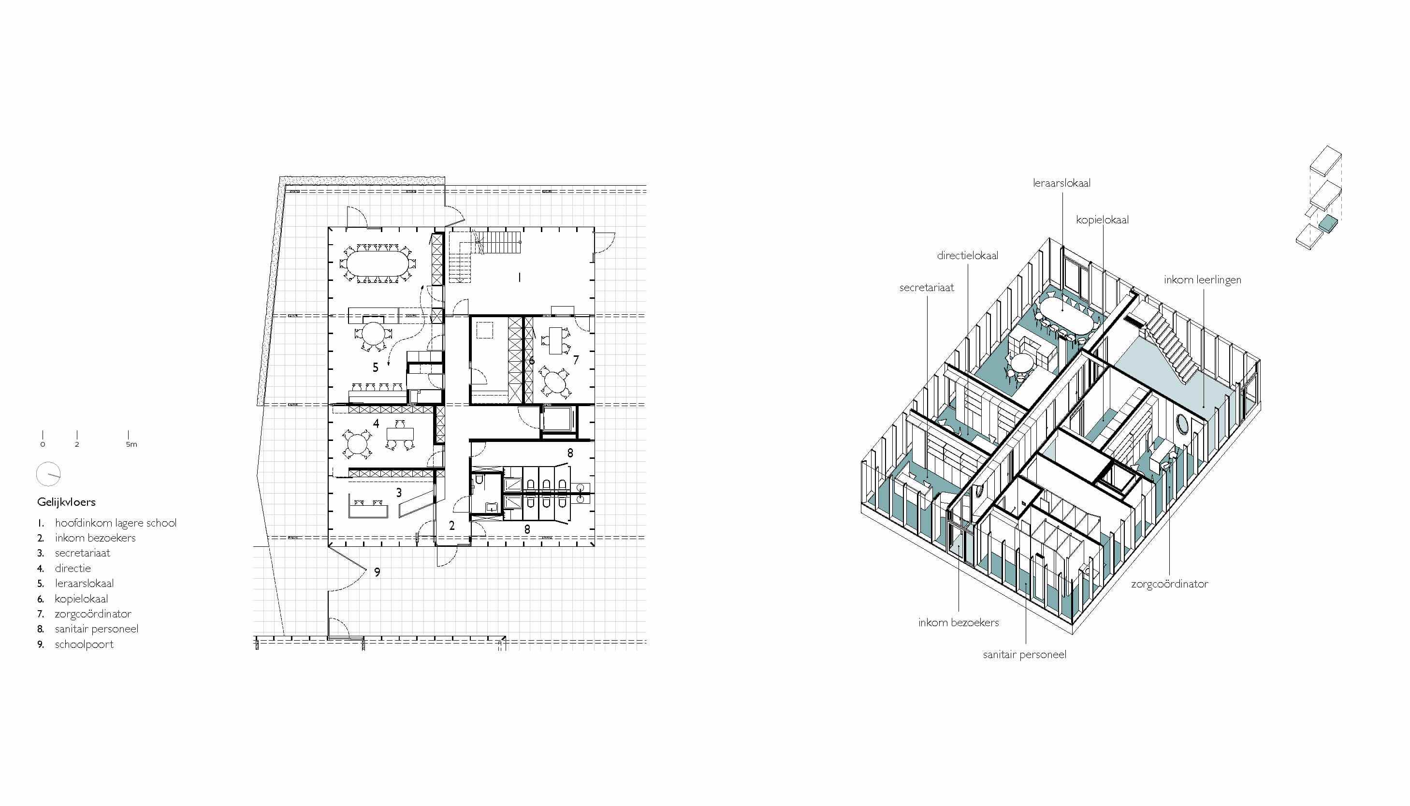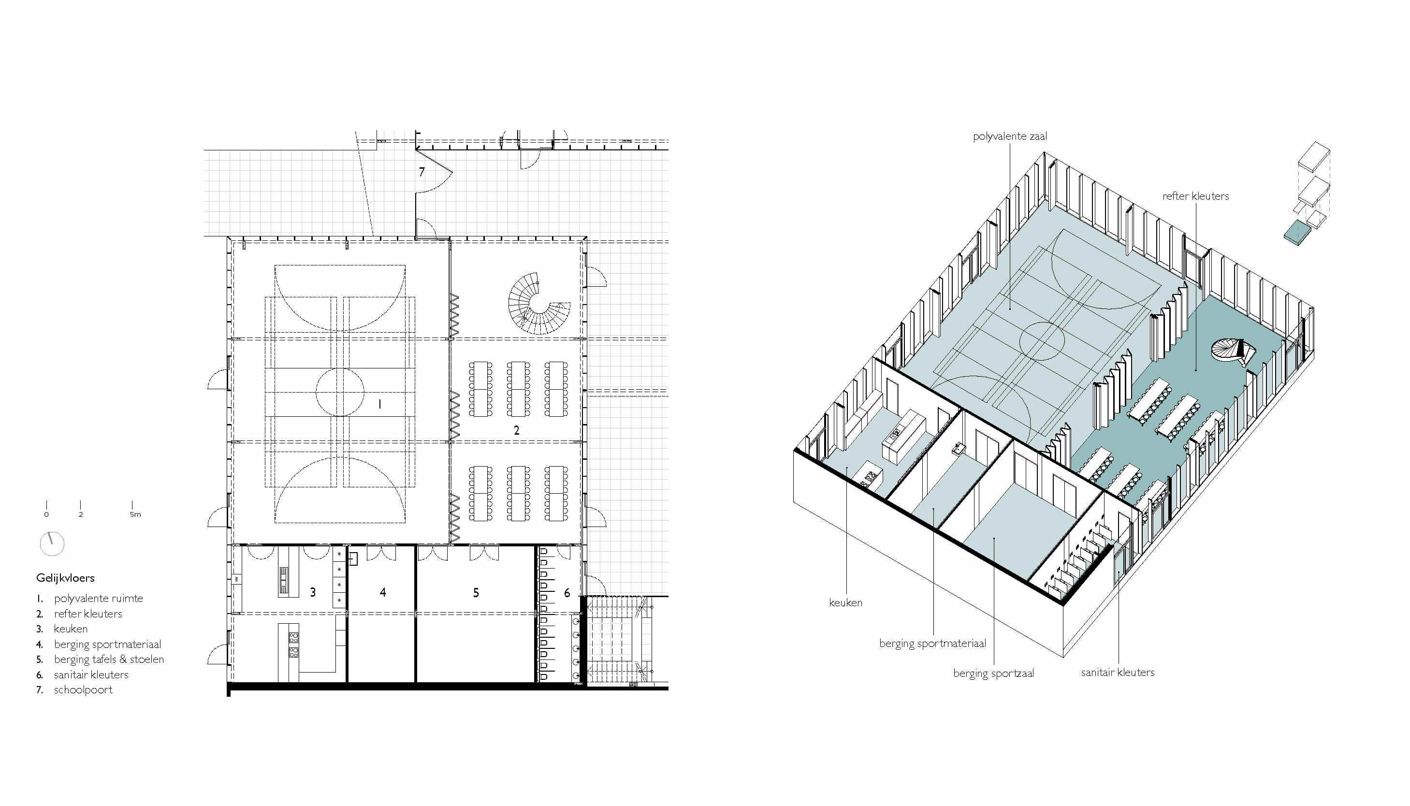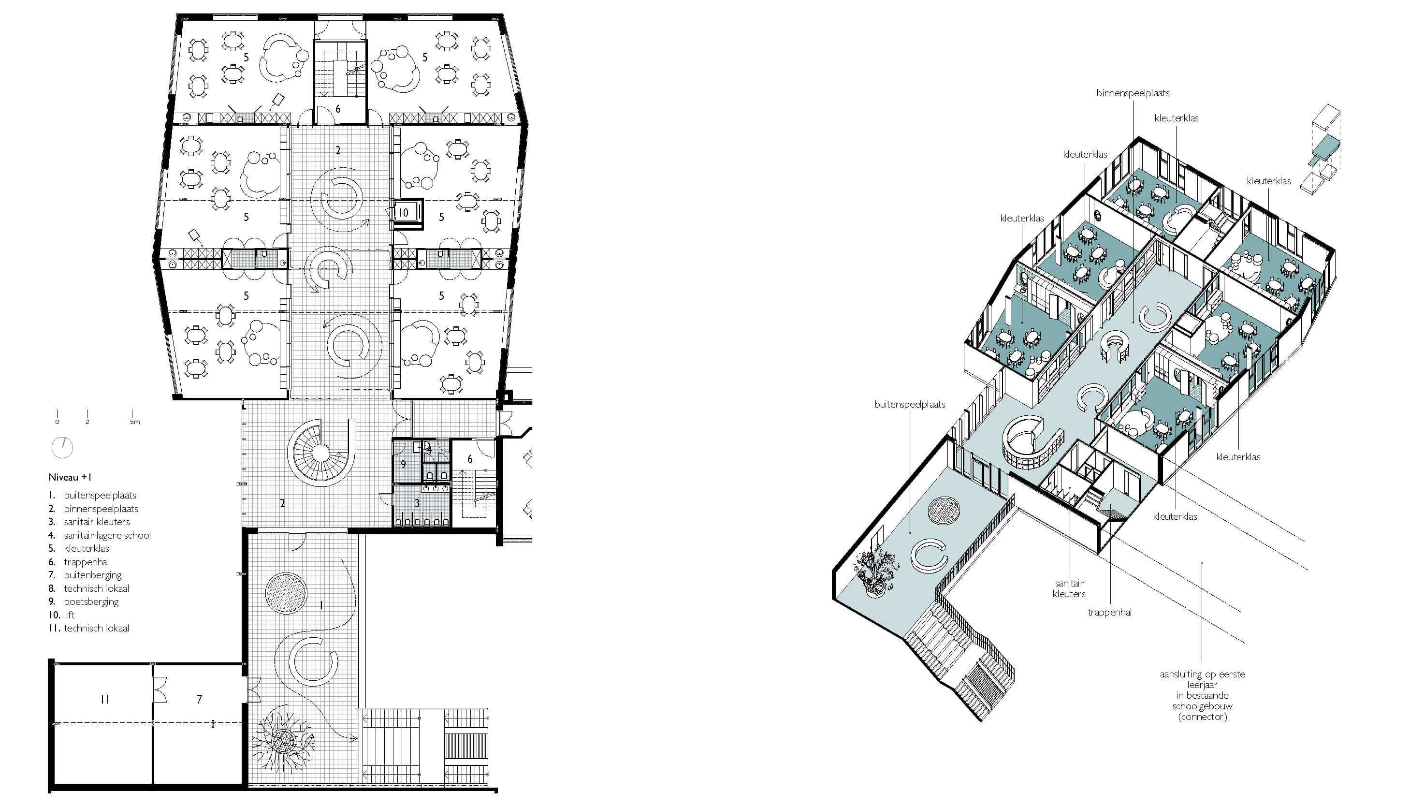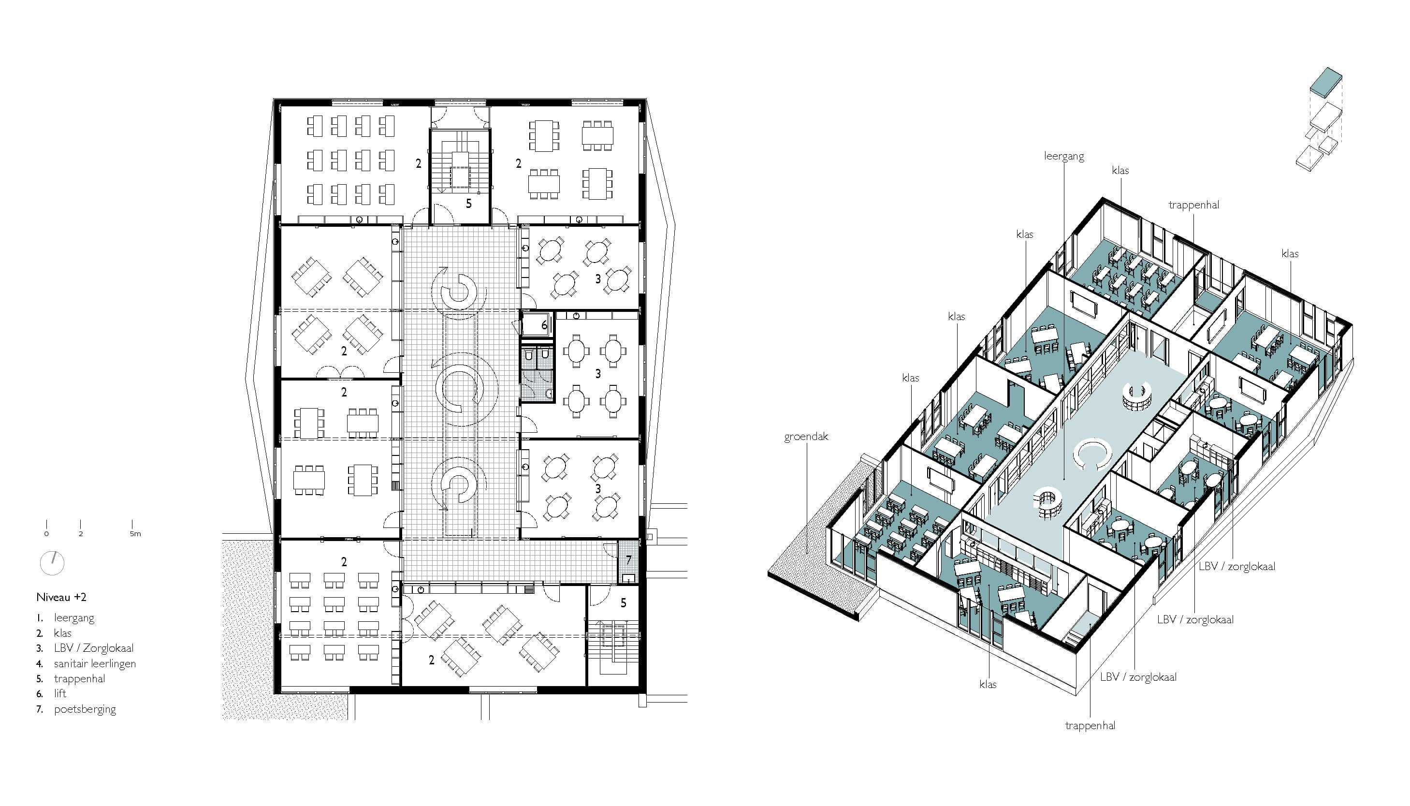Elementary School GBS De Springplank
info
- client
- Gemeente Asse
- location
- Krokegem (Asse)
- surface
- 2130 m2 m²
- procedure
- Competition (1st prize)
- period
- 2020 - 2024
- phase
- Completed
- team
- ZAmpone architectuur - Ark Architecten
- photography
- Bram Tack
Description
- nl
- fr
- en
De gemeentelijke basisschool in centrum Asse is een school met twee vestigingsplaatsen. Er werd beslist dat de gebouwen van GBS “De Schatkist” op termijn zullen worden verlaten en de vestiging van GBS “De Springplank” gerenoveerd en uitgebreid zal worden.
Er werd door
de gemeente Asse gevraagd naar een nieuwbouw bestemd voor twee peuterklassen,
zes kleuterklassen, acht klassen lagere school, administratieve ruimtes,
polyvalente zaal met keuken, verschillende bergingen, technische lokalen,
sanitair aangepast aan de nieuwe schoolbezetting. De vernieuwde school zal
plaats bieden aan 192 peuters en kleuters en 192 lagere school kinderen.
De oudste gebouwen van de site, die een groot gebrek aan functionaliteit vertonen, versleten zijn en voor een versnipperde site zorgen worden afgebroken. Daarnaast is de huidige inkom centraal op de site gelegen en zal de school dus een nieuwe toegang krijgen. Binnenkomen zal nu wel centraal gebeuren en er zal een duidelijke splitsing tussen kleuterschool en lagere school zijn.
De vraag van de school was om een compact/functioneel gebouw te creëren waarbij de groene zones en speelplaats maximaal gevrijwaard worden. Hierop wordt een antwoord geboden door het creëren van een compact volume met transparante sokkel en zwevend bovenvolume, deze laat het zicht vrij naar het groengebied. Er wordt op deze manier een sterke relatie gecreëerd met het omliggende groen en er worden interessante zichtlijnen gecreëerd.
Twee schoolvleugels (A en B) maakte geen deel uit van de opdracht. Wij hebben echter gekozen om vleugel B, die de link maakt tussen nieuwbouwvolume en het bestaande bouwvolume, een andere invulling te geven. Vleugel B wordt gezien als de connector. Door deze kleine aanpassingen zal de hele schoolsite als een geheel kunnen functioneren.
L'école primaire municipale du centre d'Asse est une école avec deux implantations. Il a été décidé que les bâtiments de la GBS "De Schatkist" seront abandonnés à terme et que l'implantation de la GBS "De Springplank" sera rénovée et agrandie.
La municipalité d'Asse a demandé un nouveau bâtiment destiné à deux classes de tout-petits, six classes de maternelle, huit classes de primaire, des espaces administratifs, une salle polyvalente avec cuisine, divers espaces de rangement, des locaux techniques et des installations sanitaires adaptées à la nouvelle capacité de l'école. L'école rénovée pourra accueillir 192 tout-petits et enfants de maternelle et 192 enfants de primaire.
Les plus anciens bâtiments du site, qui présentent un grand manque de fonctionnalité, sont usés et créent un site fragmenté, seront démolis. De plus, l'entrée actuelle est située au centre du site, l'école aura donc une nouvelle entrée. L'entrée se fera désormais de manière centrale et il y aura une séparation claire entre l'école maternelle et l'école primaire.
La demande de l'école était de créer un bâtiment compact et fonctionnel tout en préservant au maximum les zones vertes et la cour de récréation. Cette demande est satisfaite par la création d'un volume compact avec un socle transparent et un volume supérieur flottant, permettant une vue dégagée sur la zone verte. De cette manière, une forte relation est créée avec la verdure environnante et des perspectives intéressantes sont réalisées.
Deux ailes de l'école (A et B) ne faisaient pas partie de la mission. Cependant, nous avons choisi de donner une autre fonction à l'aile B, qui fait le lien entre le nouveau volume et le volume existant. L'aile B est considérée comme le connecteur. Avec ces petits ajustements, l'ensemble du site scolaire pourra fonctionner comme un tout.
The municipal primary school in the center of Asse has two campuses. It was decided that the buildings of GBS “De Schatkist” will eventually be vacated, and the campus of GBS “De Springplank” will be renovated and expanded.
The municipality of Asse requested a new building designed for two toddler classes, six kindergarten classes, eight primary school classes, administrative spaces, a multipurpose hall with a kitchen, various storage rooms, technical rooms, and sanitary facilities adapted to the new school occupancy. The renovated school will accommodate 192 toddlers and kindergartners and 192 primary school children.
The oldest buildings on the site, which suffer from a significant lack of functionality, are worn out, and create a fragmented site, will be demolished. Additionally, the current entrance is centrally located on the site, so the school will receive a new entrance. Entering will now be done centrally, and there will be a clear separation between the kindergarten and primary school.
The school’s request was to create a compact/functional building while preserving the green areas and playground as much as possible. This request is addressed by creating a compact volume with a transparent base and a floating upper volume, allowing a view of the green area. This way, a strong relationship with the surrounding greenery is created, and interesting sightlines are established.
Two school wings (A and B) were not part of the assignment. However, we chose to give wing B, which connects the new building volume with the existing building volume, a different purpose. Wing B is seen as the connector. With these small adjustments, the entire school site will be able to function as a whole.
info
- client
- Gemeente Asse
- location
- Krokegem (Asse)
- surface
- 2130 m2 m²
- procedure
- Competition (1st prize)
- period
- 2020 - 2024
- phase
- Completed
- team
- ZAmpone architectuur - Ark Architecten
- photography
- Bram Tack























