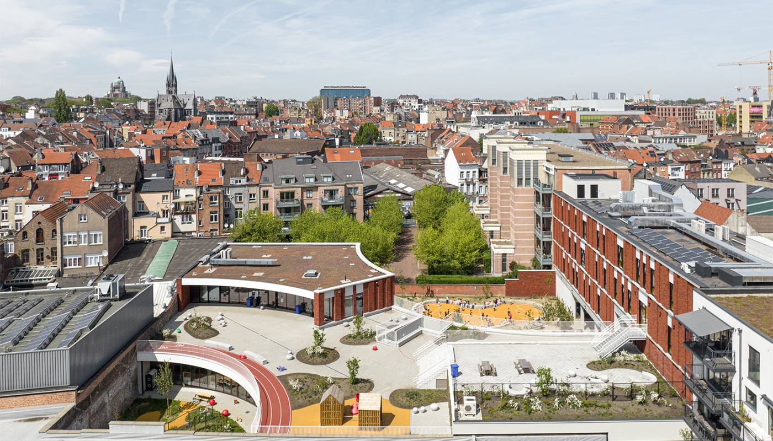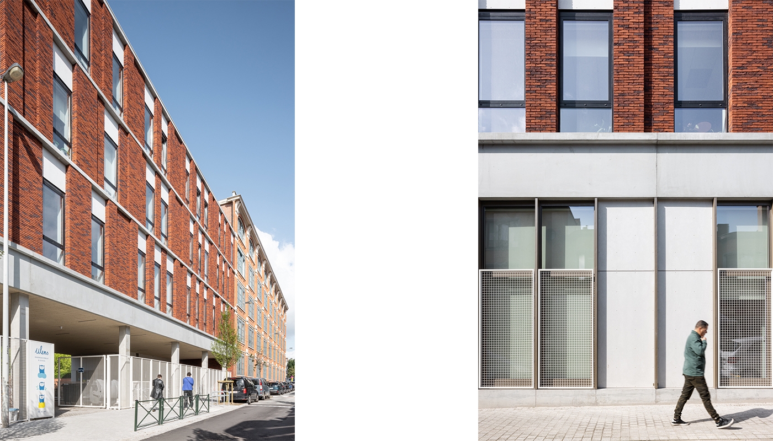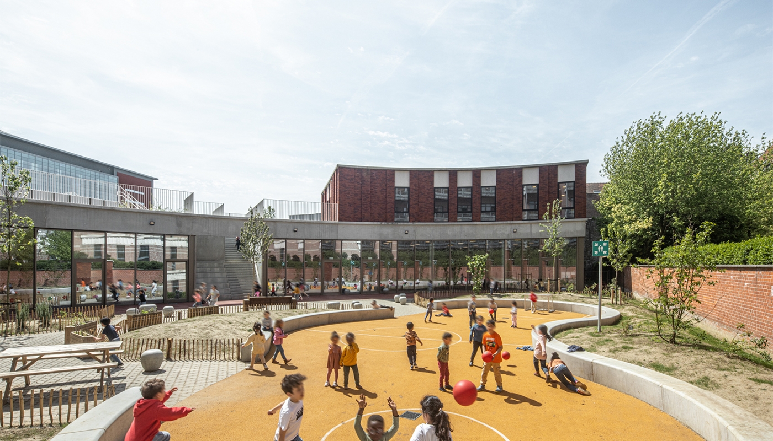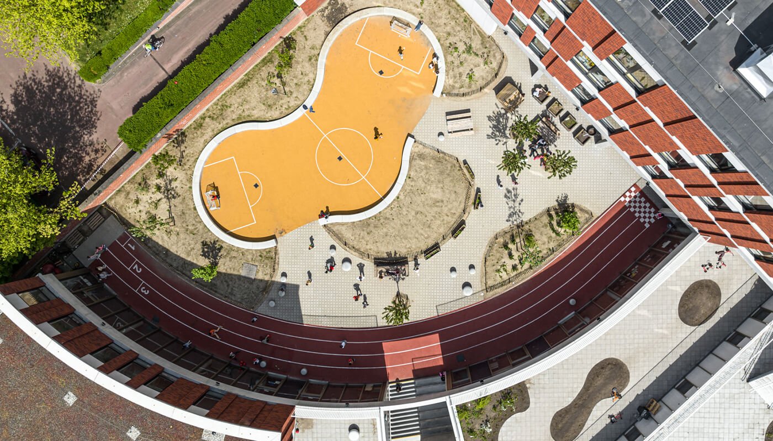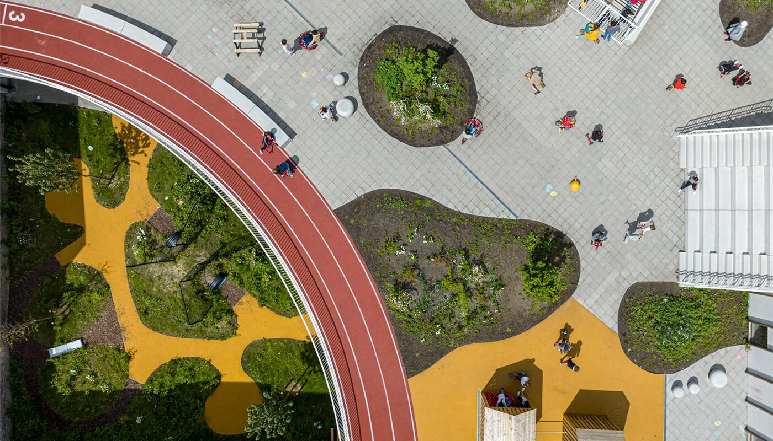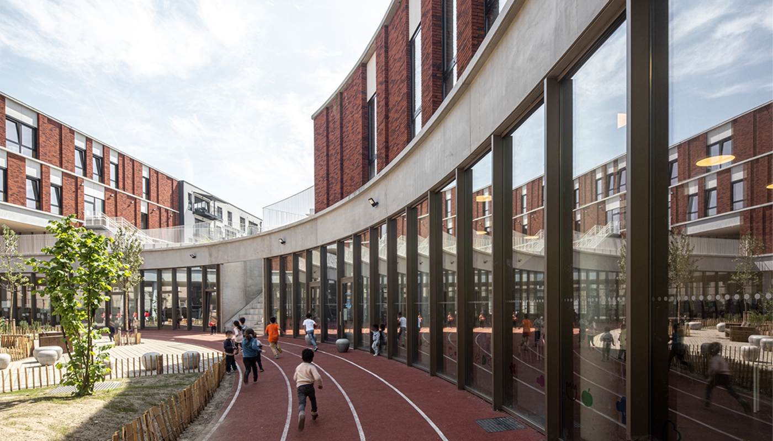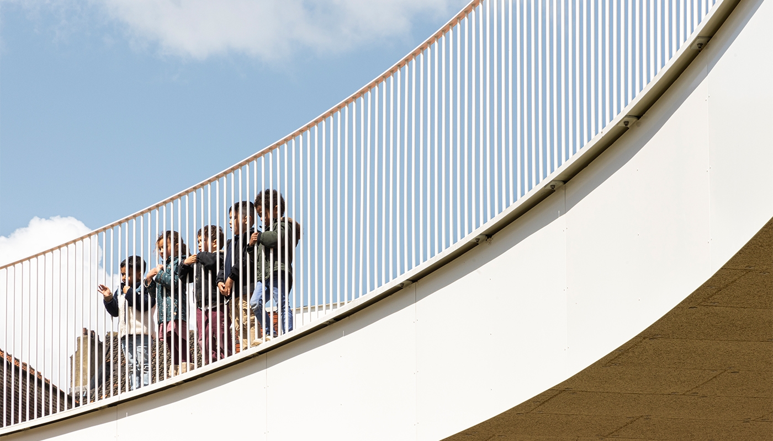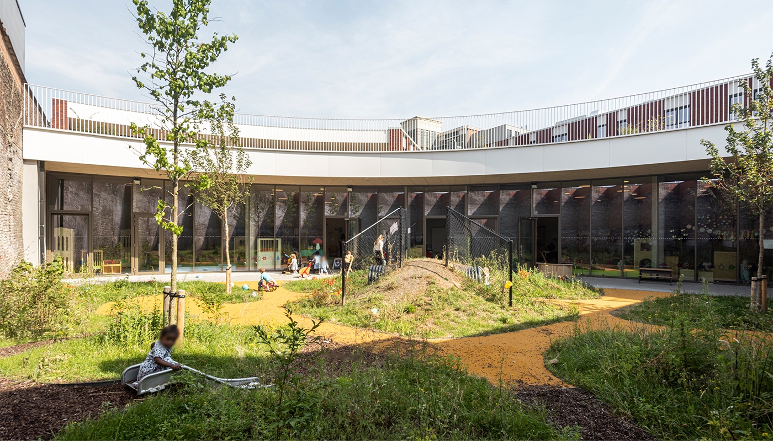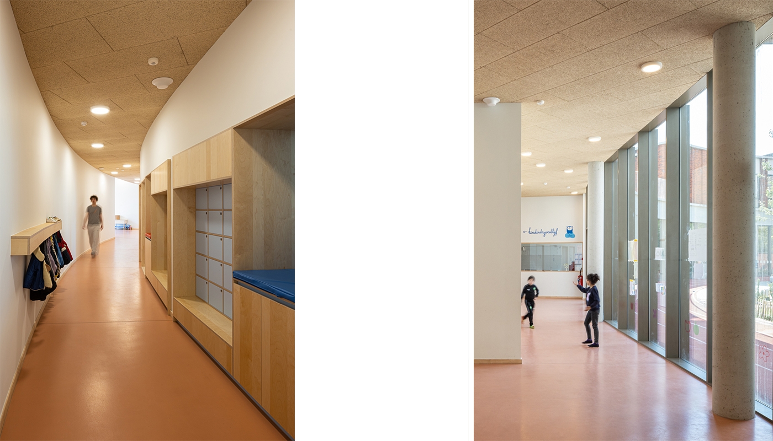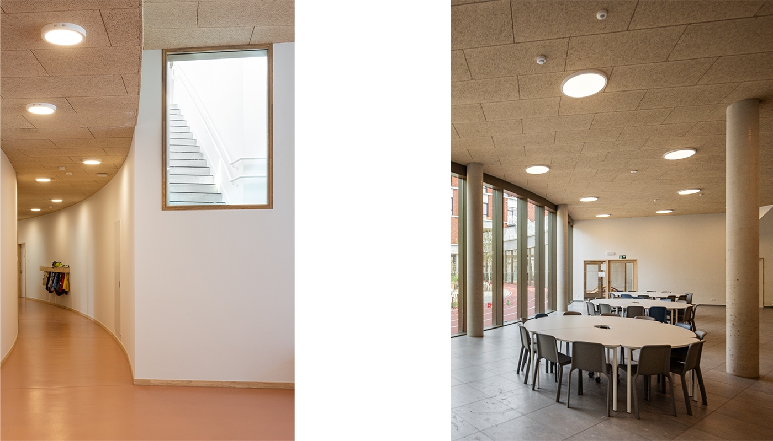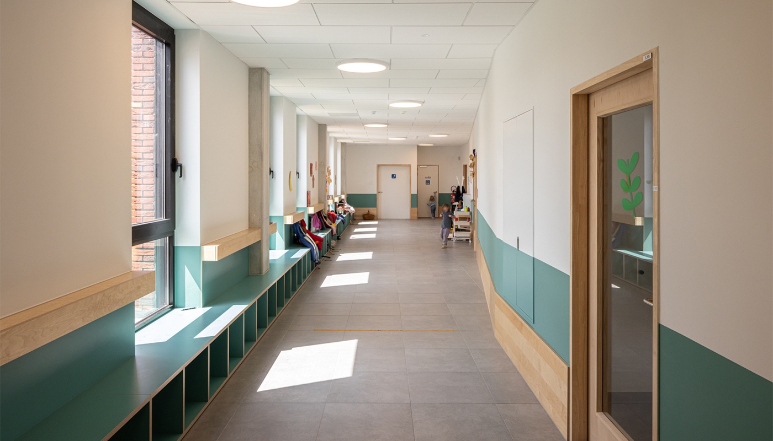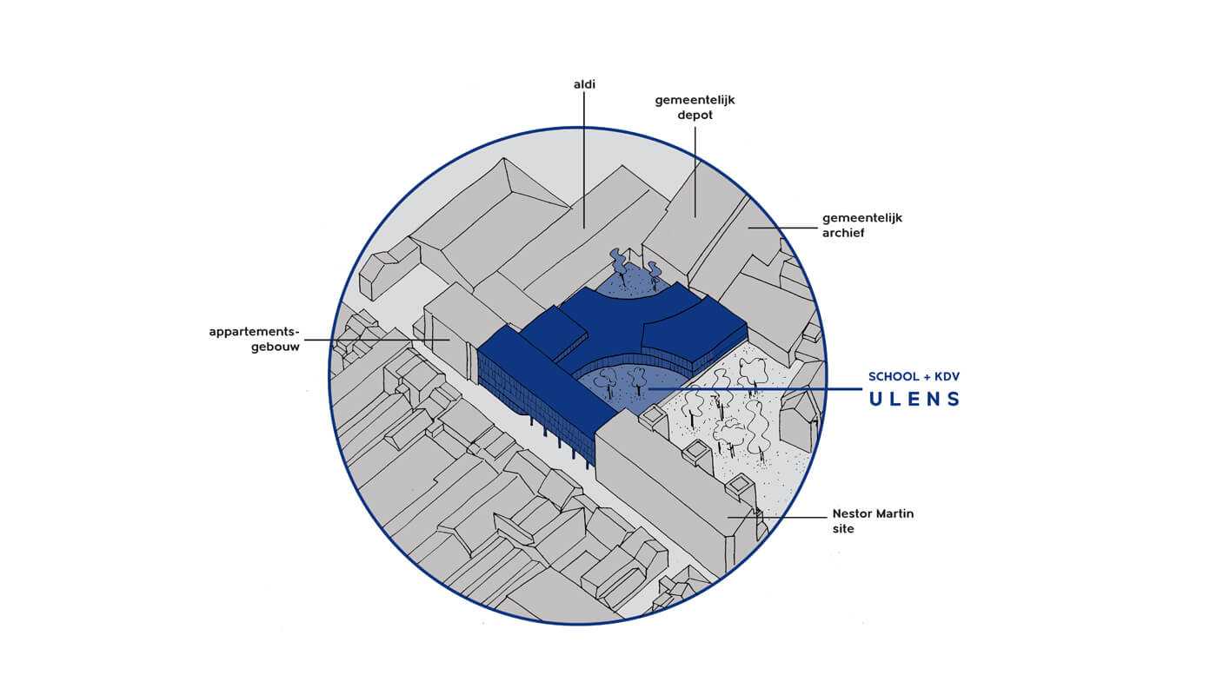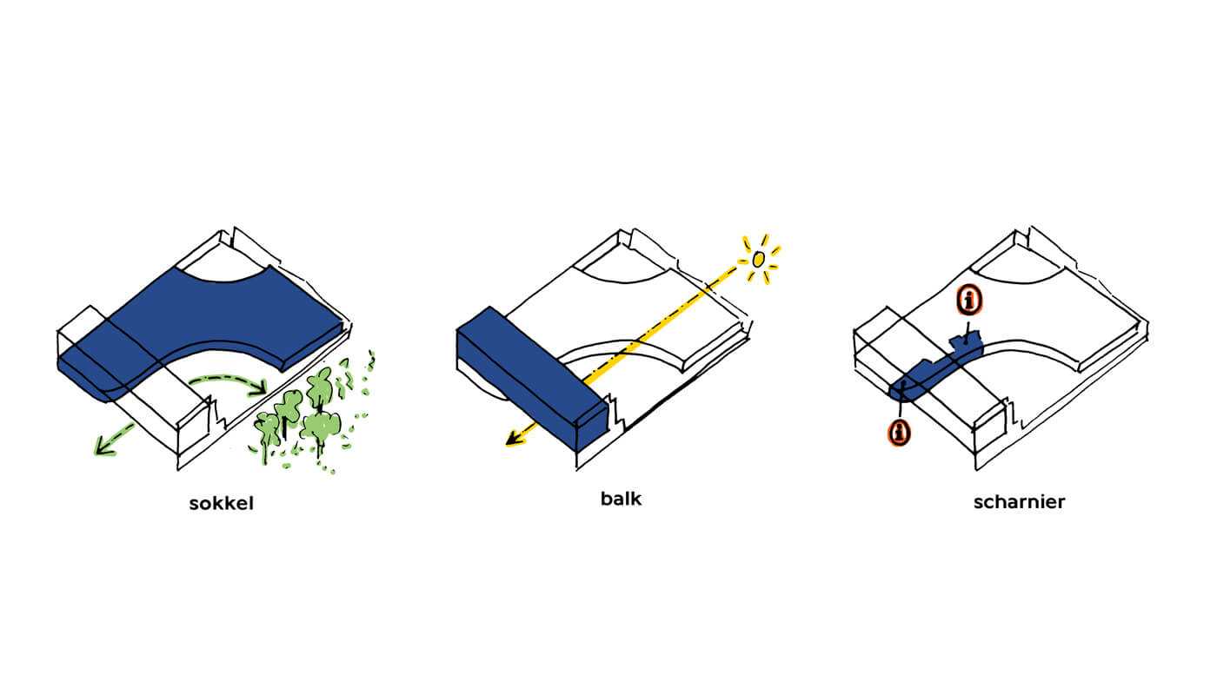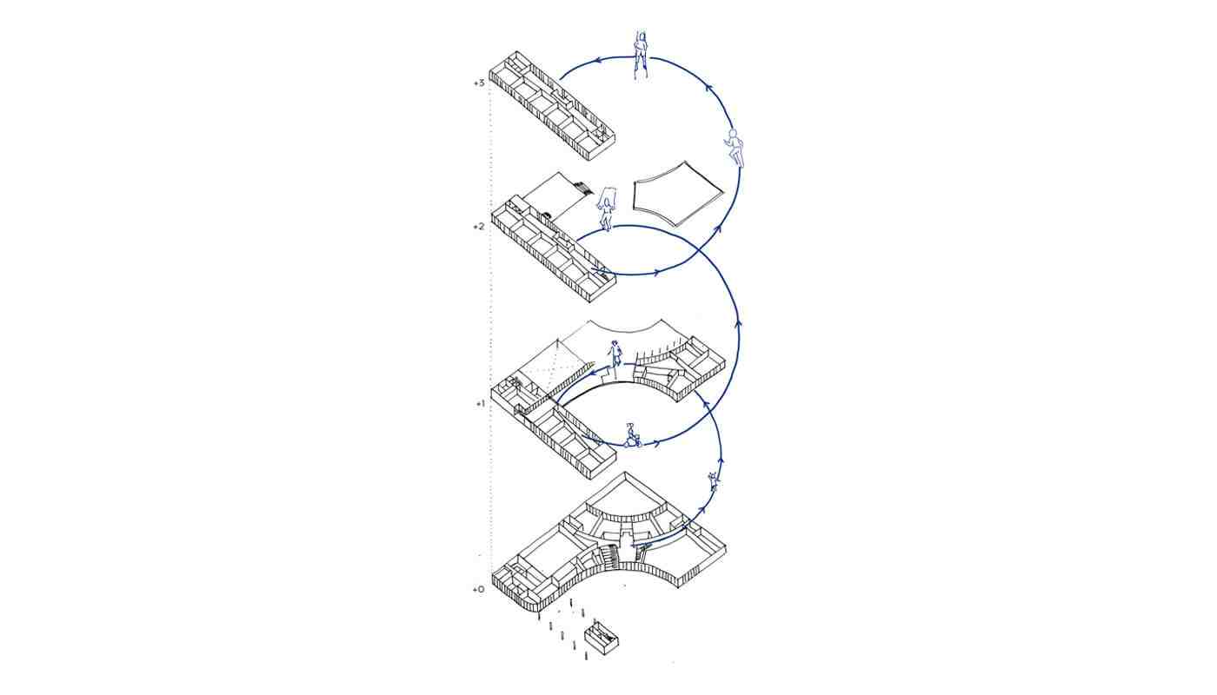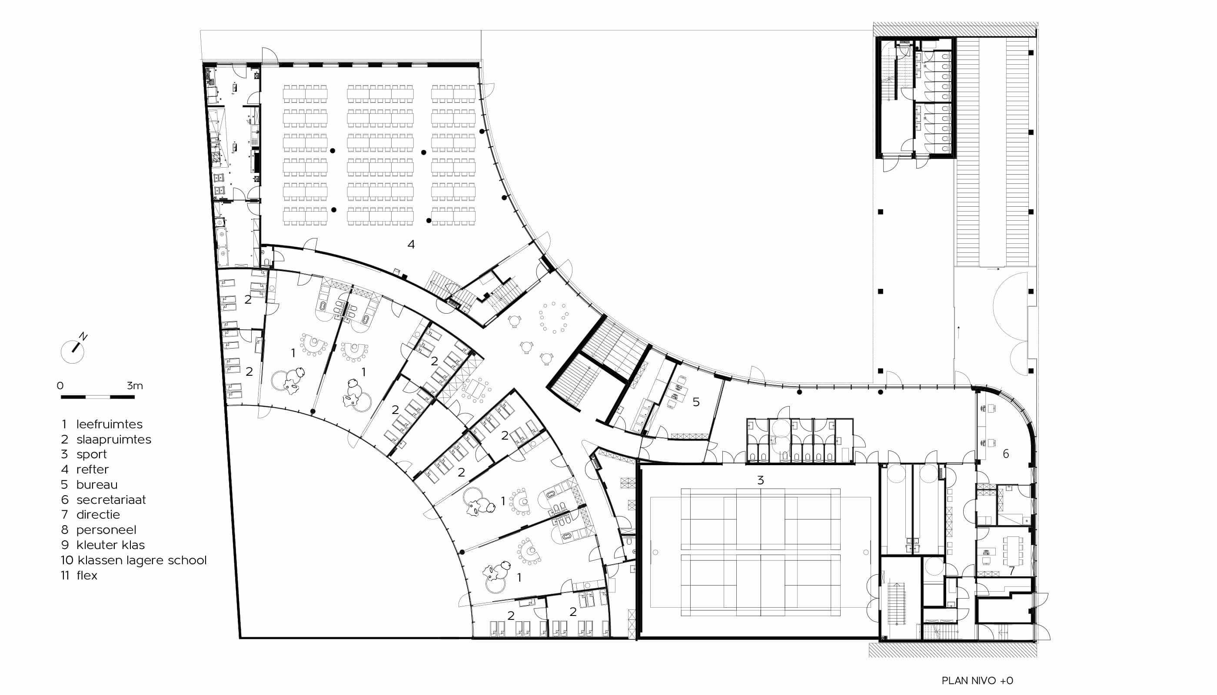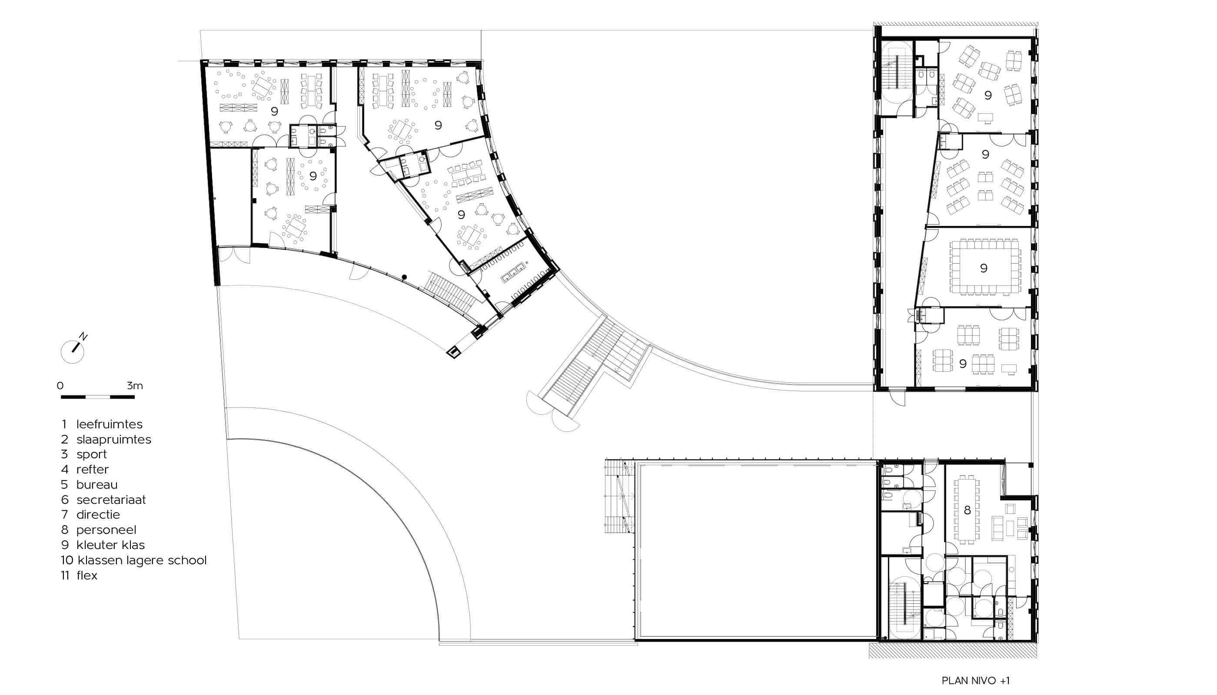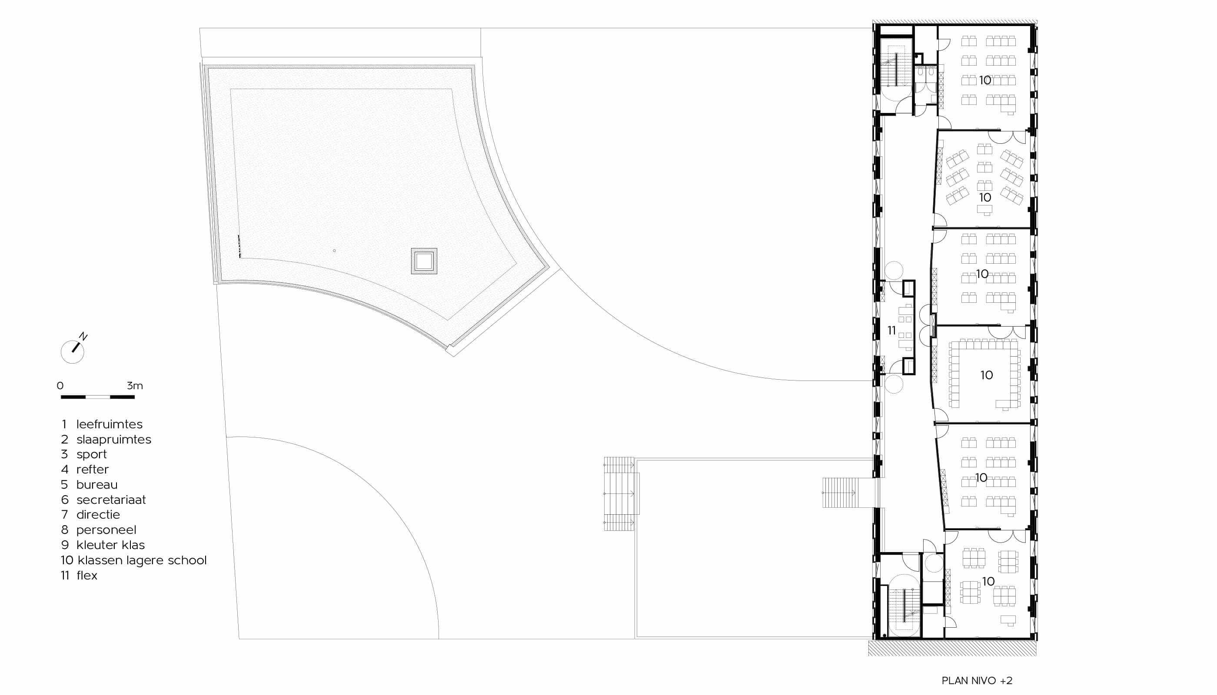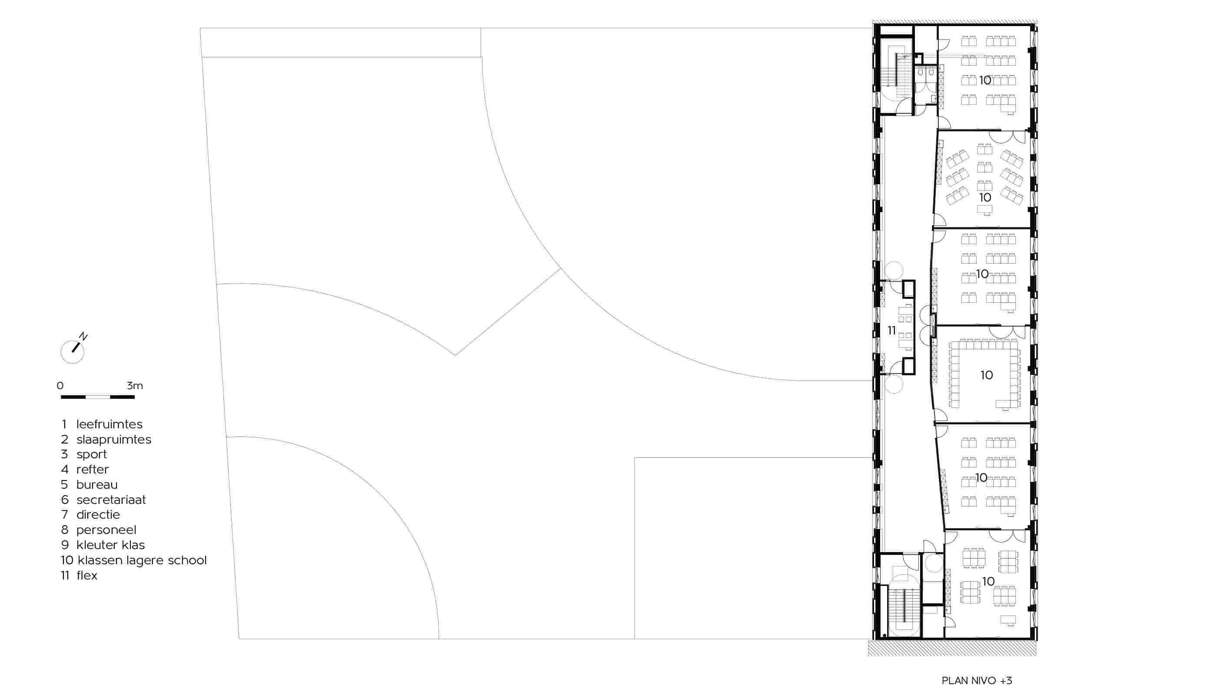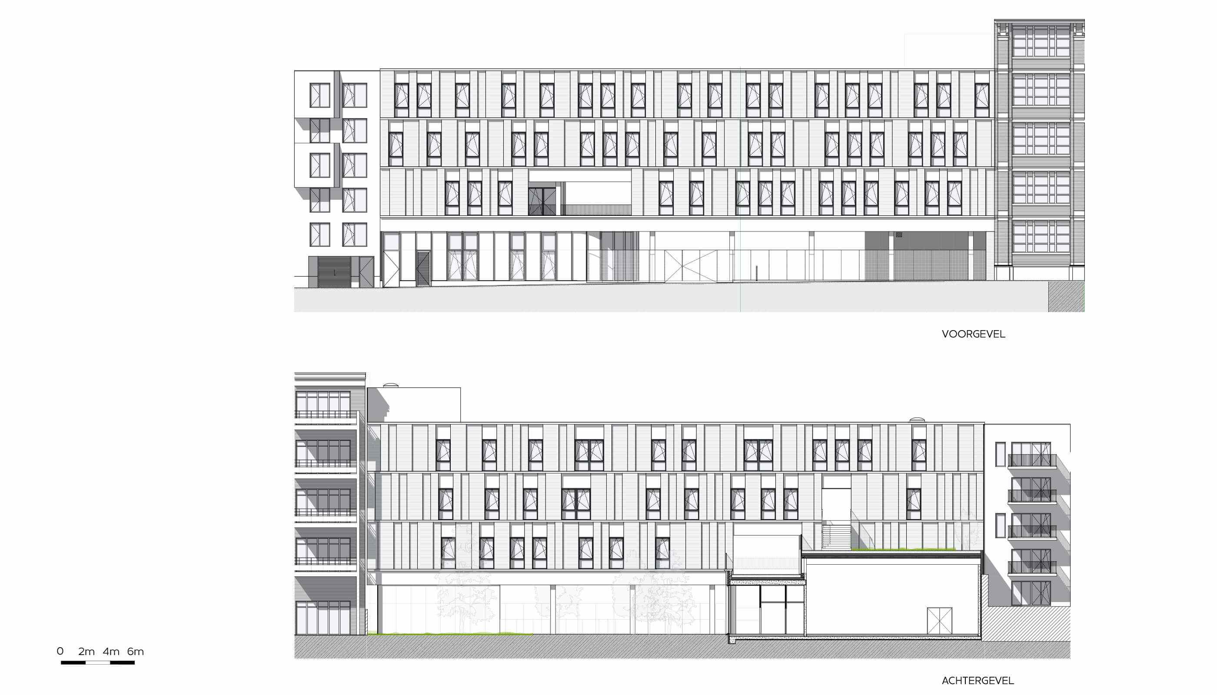Elementary school + Nursery GO! Ulens
info
- client
- GO! Onderwijs van de Vlaamse Gemeenschap
- location
- Sint-Jans-Molenbeek, Brussels
- surface
- 4260 m²
- procedure
- Design & Build
- period
- 2019-2022
- phase
- Completed
- team
- ZAmpone architectuur - A33 architecten - Nv Bouwbedrijf Dethier - iVec Architectuur & Energie - Archimedes nv – bvba AE+ engineering - D2S International - Buro buiten
- artwork
- Françoise Beck
- press
-
Description
- nl
- fr
- en
De GO! Basisschool Ulens en Kinderdagverblijf Ulens omvatten een kinderdagverblijf, een kleuterschool en een lagere school.
Het project bevindt zich in een dens stadsdeel dat een periode van jarenlang verval gekend heeft. Eén van de uitdagingen van dit project was om binnen deze context een leefbaar, groen, verrassend en warm project te realiseren. Dit zowel voor de gebruikers van het gebouw, als voor de omgeving. Hiervoor is de integratie van breed gebruik van de site en schoolinfrastructuur van groot belang. De overdekte inkomzone wordt het contactpunt tussen de gebruikers van de site en de buurt.
Het project is ontworpen vanuit 3 steunpunten: de sokkel, het scharnier en de balk.
Sokkel
Het gelijkvloers niveau noemen we de sokkel. Dit is een stevige, solide basis in oppervlakte, maar door de materialisatie, een vliesgevel uit glas en alu vulpanelen, ook open, transparant en overzichtelijk. Enerzijds zorgt de sokkel voor een bepaalde afscherming ten opzichte van de straat, anderzijds blijft er een groot deel onbebouwd waardoor het zich opent naar de buurt en naar het achterliggend groen. Door de afgeronde vormen ontstaat er een geborgen gevoel bij de gebruikers. In deze onderste laag herbergen zich de brede functies (sportzaal en refter). De sokkel zorgt voor duidelijke zonering tussen kinderdagverblijf en school.
Balk
Vooraan wordt een langwerpig volume boven sokkel geplaatst, waardoor de kroonlijst van de straat mooi doorloopt. Doordat dit volume zwevend te plaatsen met slechts een zeer kleine bebouwde oppervlakte op het gelijkvloers, schijnt de zon hieronder door tot op de straat en ontstaat er groot en wijds zicht op omgeving.
Scharnier
De verbinding van de balk en de sokkel vormt het scharnierpunt. Hier bevindt zich het structurerend en logistiek hart van het project.
De ontdekking van het gebouw loopt gelijk met het opgroeien van het kind. Kinderdagverblijf bevindt zich in de sokkel, kleuterschool op de +1 en lagere school op +2 en +3. Hoe groter de kinderen worden, hoe hoger hun klaslokaal zich bevindt.
De sportzaal, inclusief kleedkamers en sanitair is door zijn plaatsing vlak bij de inkom van het gebouw op dagelijkse basis perfect te gebruiken door externe partijen. Gebruikers komen via de overdekte inkomzone binnen en hoeven het schoolterrein niet te betreden. Dit dubbel gebruik heeft geen enkele impact op de dagelijkse werking van de school.
De dense havenwijk heeft grote nood aan bijkomend groen. Niet alleen zijn de binnengebieden bijna volledig gemineraliseerd, ook in het straatbeeld is er weinig groen te zien. Het binnengebied van de naastgelegen Nestor Martinsite is een grote uitzondering in de wijk door zijn groot groen binnengebied. Dit open gevoel wordt doorgetrokken op de site van de school en bepaalt daardoor de vorm van de sokkel. Om de openheid tot op straat te kunnen laten voelen, wordt gekozen om de balk zwevend te voorzien. Zo kan het zonlicht onder de balk schijnen en de straat bereiken, maar ook het groen doorlopen tot op de straat.
De buitenruimte voor de allerkleinsten wordt uit de sokkel gesneden. De royale tuinzone die zo ontstaat wordt omsloten door het gebouw en zorgt voor een geborgen en veilig gevoel. Het dak van de sokkel wordt ingericht als avontuurlijke en groene speelruimte. De bespeelbare oppervlakte beslaat hierdoor bijna het volledige perceel. Iedere buitenruimte heeft in functie van zijn ligging een ander karakter. De niveauverschillen zorgen voor een natuurlijke zonering van de verschillende buitenruimtes, waardoor diverse sferen ontstaan en iedereen zijn/haar plekje vindt.
L'école fondamentale GO! Ulens et le Kinderdagverblijf Ulens comprennent une garderie, une école maternelle et une école primaire.
Le projet est situé dans un quartier urbain dense qui a connu une période de déclin pendant de nombreuses années. L'un des défis de ce projet était de créer un projet vivable, vert, surprenant et chaleureux dans ce contexte. Cela s'applique à la fois aux utilisateurs du bâtiment et à la zone environnante. Par conséquent, l'intégration d'une utilisation étendue du site et des infrastructures scolaires est d'une grande importance. La zone d'entrée couverte servira de point de contact entre les utilisateurs du site et le quartier.
Le projet est conçu autour de 3 éléments principaux : le soubassement, le pivot et la poutre.
Soubassement : Le niveau du rez-de-chaussée est appelé le soubassement. C'est une base solide en termes de surface, mais en raison de la matérialisation, une façade vitrée en verre et en aluminium, elle est également ouverte, transparente et claire. D'une part, le soubassement assure une certaine protection par rapport à la rue, tandis qu'une grande partie reste non construite, s'ouvrant ainsi sur le quartier et la zone verte derrière. Les formes arrondies créent un sentiment de sécurité pour les utilisateurs. Ce niveau inférieur abrite les fonctions principales telles que la salle de sport et la salle à manger. Le soubassement assure une séparation claire entre la garderie et l'école.
Poutre : Un long volume est placé au-dessus du soubassement à l'avant, permettant à la corniche de la rue de se prolonger en douceur. En plaçant ce volume de manière flottante avec une très petite surface construite au rez-de-chaussée, la lumière du soleil le traverse jusqu'à la rue, créant ainsi une vue vaste et ouverte sur les environs.
Pivot : La connexion entre la poutre et le soubassement forme le point de pivot. C'est là que se trouve le cœur organisationnel et logistique du projet.
La découverte du bâtiment correspond à la croissance de l'enfant. La garderie se trouve dans le soubassement, l'école maternelle est au niveau +1, et l'école primaire est aux niveaux +2 et +3. À mesure que les enfants grandissent, leurs salles de classe se trouvent de plus en plus haut dans le bâtiment.
La salle de sport, y compris les vestiaires et les salles de bains, est judicieusement située près de l'entrée du bâtiment et peut être utilisée quotidiennement par des parties externes. Les utilisateurs entrent par la zone d'entrée couverte et n'ont pas besoin de pénétrer dans l'enceinte de l'école. Cette double utilisation n'a aucun impact sur le fonctionnement quotidien de l'école.
La zone portuaire dense a grand besoin d'espaces verts supplémentaires. Non seulement les espaces intérieurs sont presque entièrement minéralisés, mais il y a aussi peu de verdure dans la vue de la rue. La zone intérieure du site voisin de Nestor Martinsite se distingue dans le quartier en raison de son grand espace vert. Ce sentiment d'ouverture se prolonge sur le site de l'école, donnant ainsi sa forme au soubassement. Afin de maintenir ce sentiment d'ouverture vers la rue, la décision est prise de concevoir la poutre de manière flottante. Cela permet au soleil de briller en dessous, atteignant la rue, tout en étendant également la verdure jusqu'à la rue.
L'espace extérieur pour les plus jeunes enfants est découpé dans le soubassement. La généreuse zone de jardin ainsi créée est entourée par le bâtiment, offrant un sentiment de sécurité. Le toit du soubassement est aménagé en tant qu'espace de jeu aventureux et verdoyant. En conséquence, presque toute la parcelle est utilisée comme espace de jeu. Chaque espace extérieur a un caractère différent en fonction de son emplacement. Les différences de niveau créent une zonation naturelle des différents espaces extérieurs, donnant ainsi naissance à différentes ambiances et offrant à chacun son propre espace.
The GO! Basisschool Ulens and Kinderdagverblijf Ulens consist of a childcare facility, a kindergarten, and an elementary school.
The project is located in a dense urban district that has experienced a period of decay for many years. One of the challenges of this project was to create a liveable, green, surprising, and warm project within this context. This applies to both the users of the building and the surrounding area. Therefore, the integration of broad use of the site and school infrastructure is of great importance. The covered entrance area will serve as the point of contact between the users of the site and the neighborhood.
The project is designed around 3 main elements: the plinth, the hinge, and the beam.
Plinth: The ground floor level is referred to as the plinth. It is a sturdy and solid base in terms of area, but due to the materialisation, a glass and aluminum curtain wall, it is also open, transparent, and clear. On one hand, the plinth provides a certain level of shielding from the street, while on the other hand, a large part remains undeveloped, opening up to the neighborhood and the green area behind it. The rounded shapes create a sense of security for the users. This lower level houses the broad functions such as the sports hall and dining area. The plinth ensures clear zoning between the childcare facility and the school.
Beam: A long volume is placed above the plinth at the front, allowing the cornice of the street to continue smoothly. By placing this volume in a floating manner with only a very small built-up area on the ground floor, sunlight shines through it onto the street, creating a vast and open view of the surroundings.
Hinge: The connection between the beam and the plinth forms the pivot point. This is where the organising and logistical core of the project is located.
The discovery of the building aligns with the child's growth. The childcare facility is in the plinth, the kindergarten is on the +1 level, and the elementary school is on the +2 and +3 levels. As the children grow older, their classrooms are located higher up in the building.
The sports hall, including changing rooms and bathrooms, is conveniently located near the entrance of the building and can be used on a daily basis by external parties. Users enter through the covered entrance zone and do not need to enter the school grounds. This dual use has no impact on the daily operation of the school.
The dense port area is in great need of additional green spaces. Not only are the inner areas almost completely mineralised, but there is also little greenery in the street view. The inner area of the adjacent Nestor Martinsite stands out in the district due to its large green space. This open feeling is extended to the school site, shaping the design of the plinth. To maintain the sense of openness to the street, the decision is made to provide the beam in a floating manner. This allows sunlight to shine through underneath it, reaching the street, while also extending the greenery to the street.
The outdoor space for the youngest children is carved out of the plinth. The generous garden area that is created is enclosed by the building and provides a sense of security and safety. The roof of the plinth is designed as an adventurous and green play space. As a result, almost the entire plot is utilised as a playable area. Each outdoor space has a different character based on its location. The level differences create a natural zoning of the various outdoor areas, resulting in different atmospheres and providing everyone with their own spot.
info
- client
- GO! Onderwijs van de Vlaamse Gemeenschap
- location
- Sint-Jans-Molenbeek, Brussels
- surface
- 4260 m²
- procedure
- Design & Build
- period
- 2019-2022
- phase
- Completed
- team
- ZAmpone architectuur - A33 architecten - Nv Bouwbedrijf Dethier - iVec Architectuur & Energie - Archimedes nv – bvba AE+ engineering - D2S International - Buro buiten
- artwork
- Françoise Beck
- press
-






















