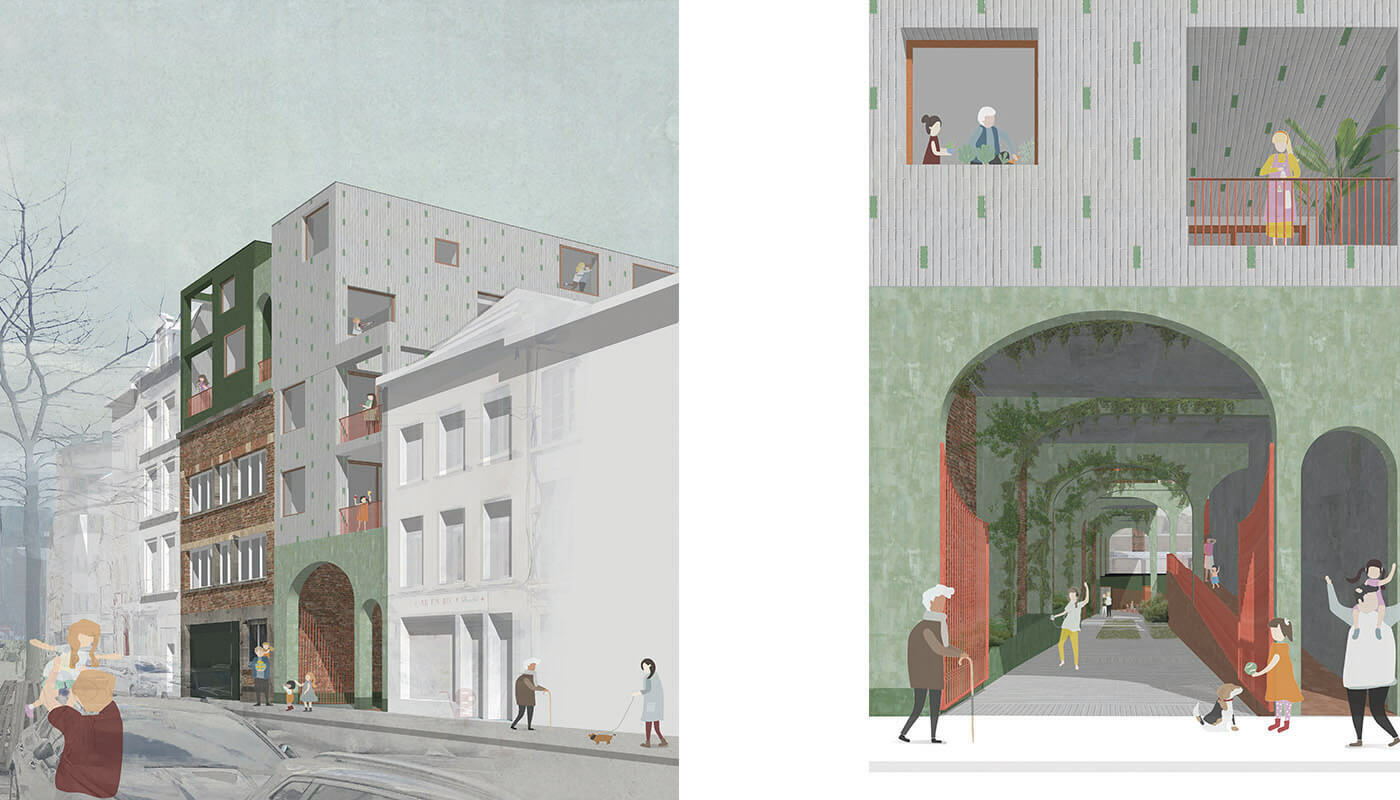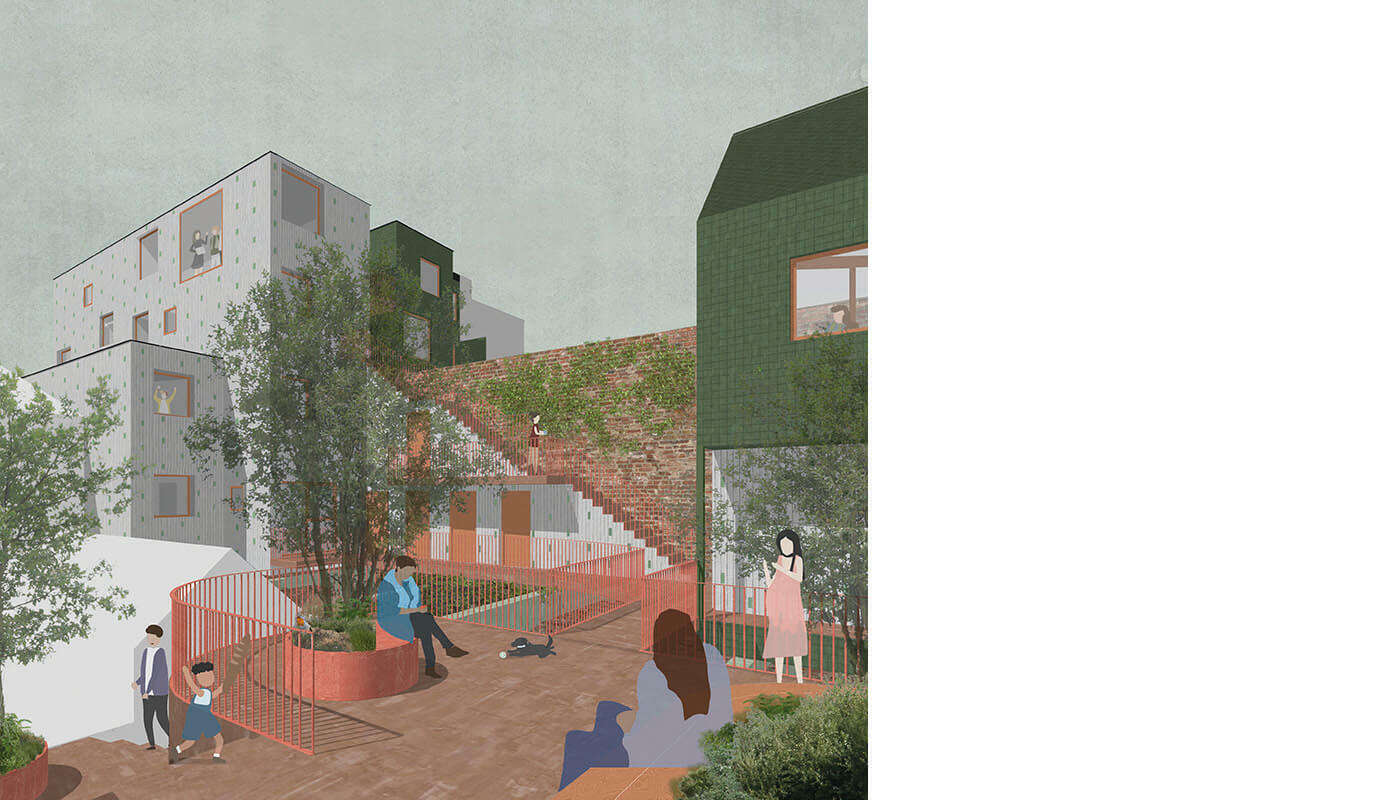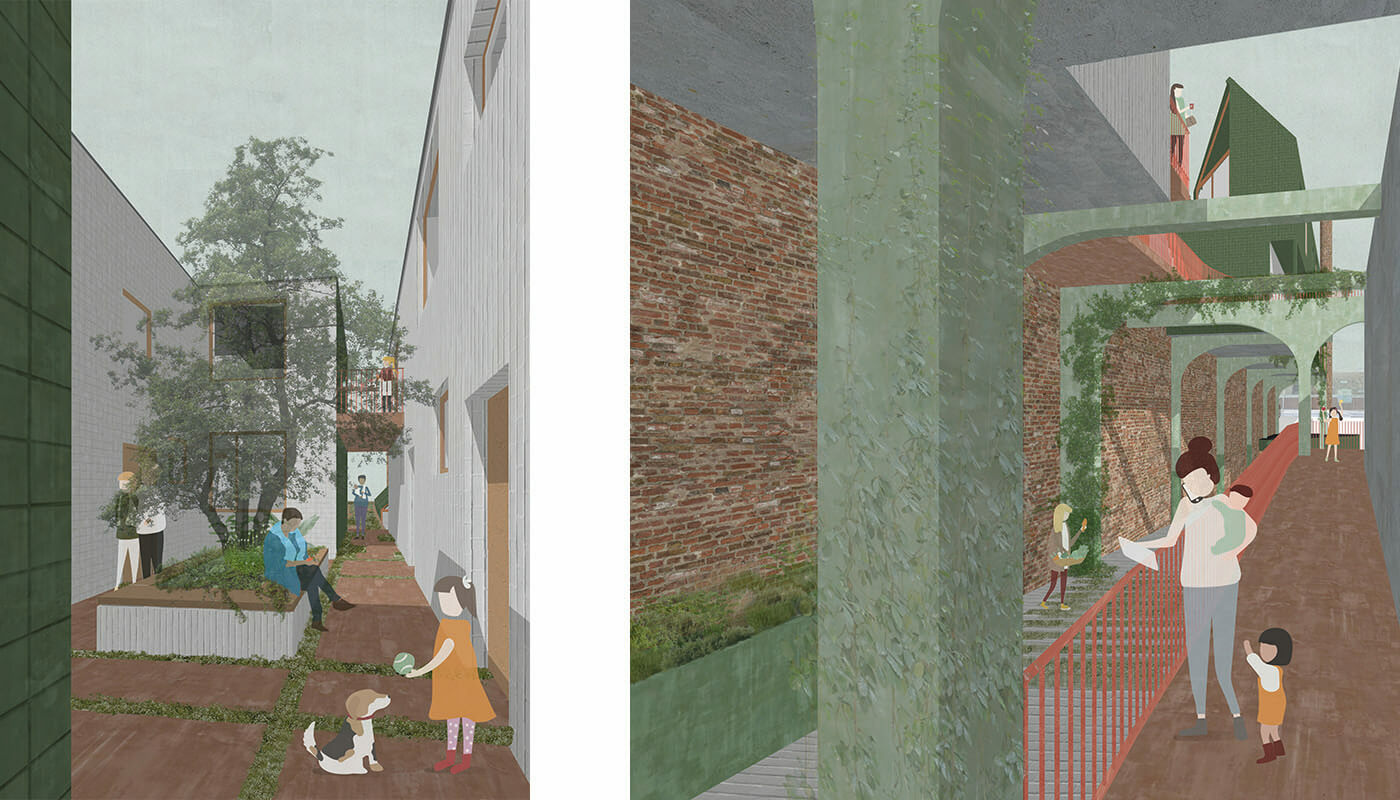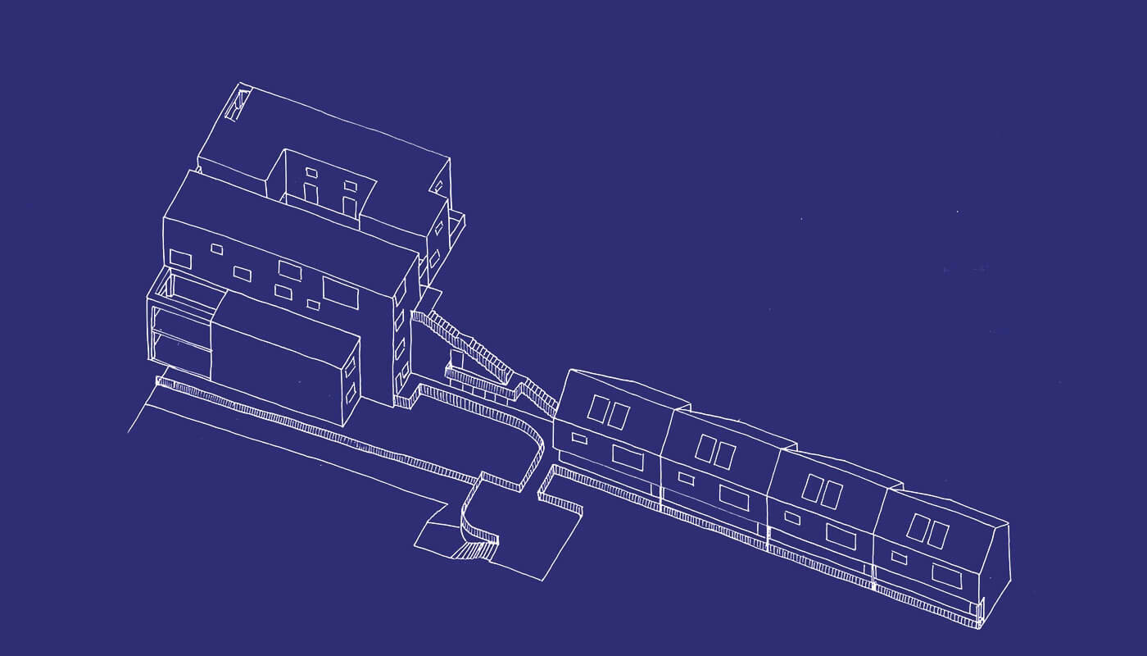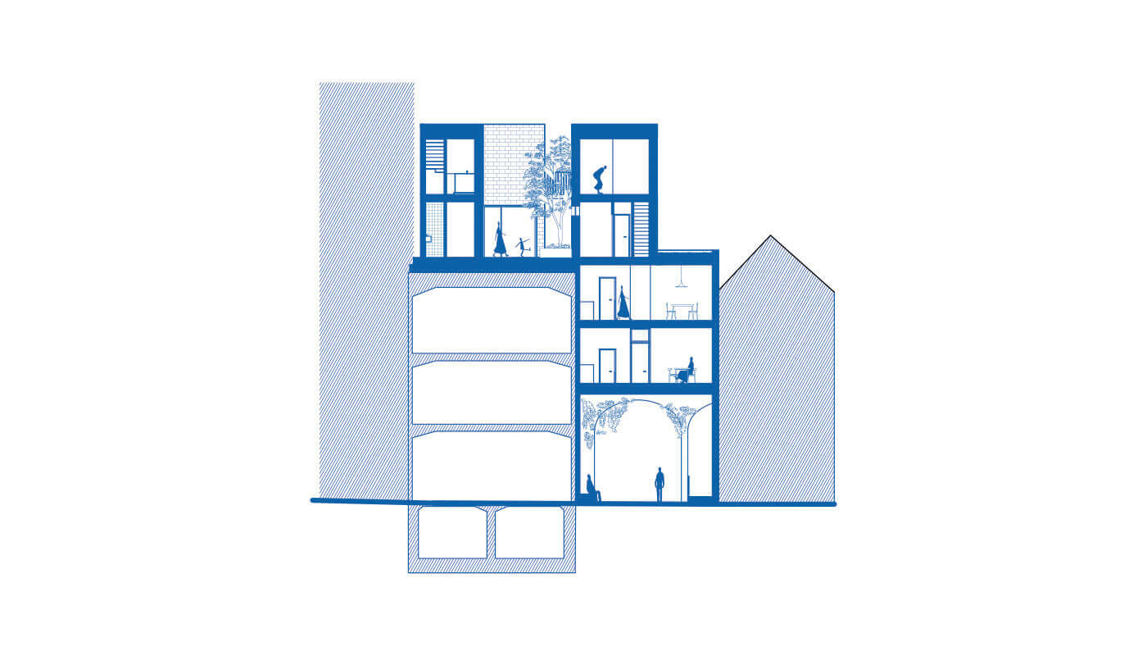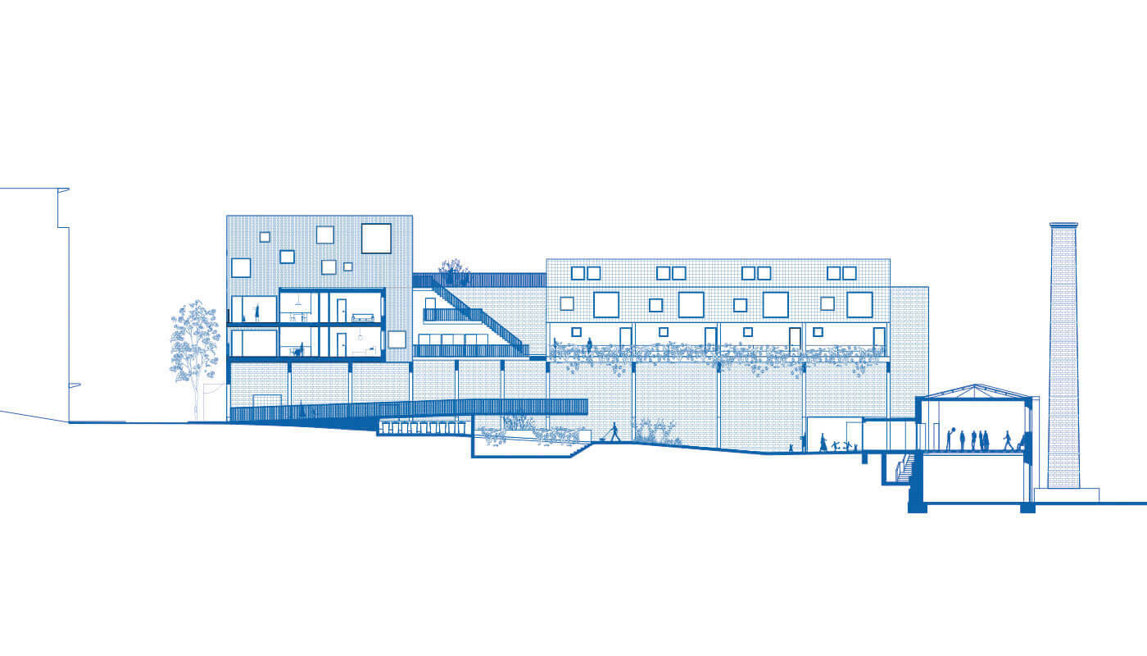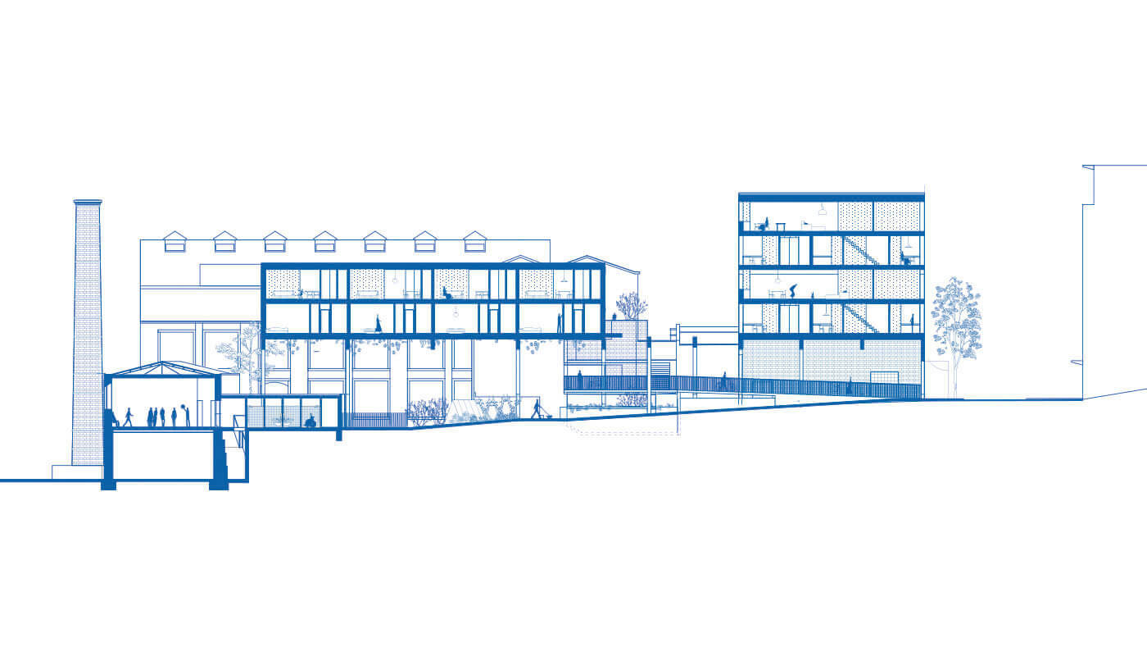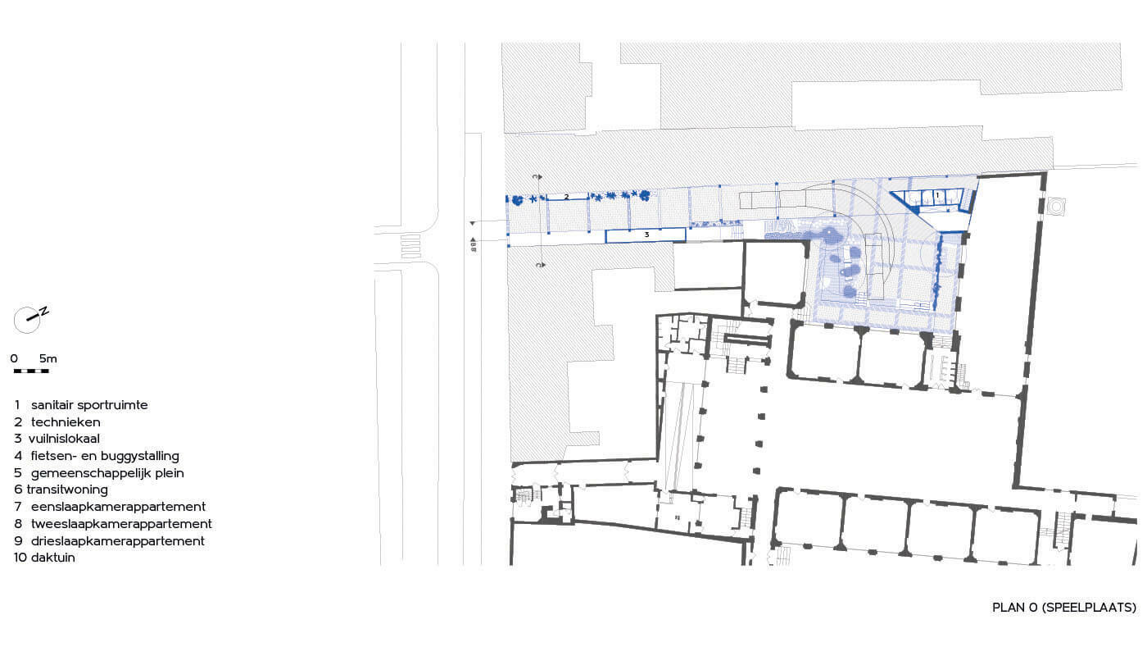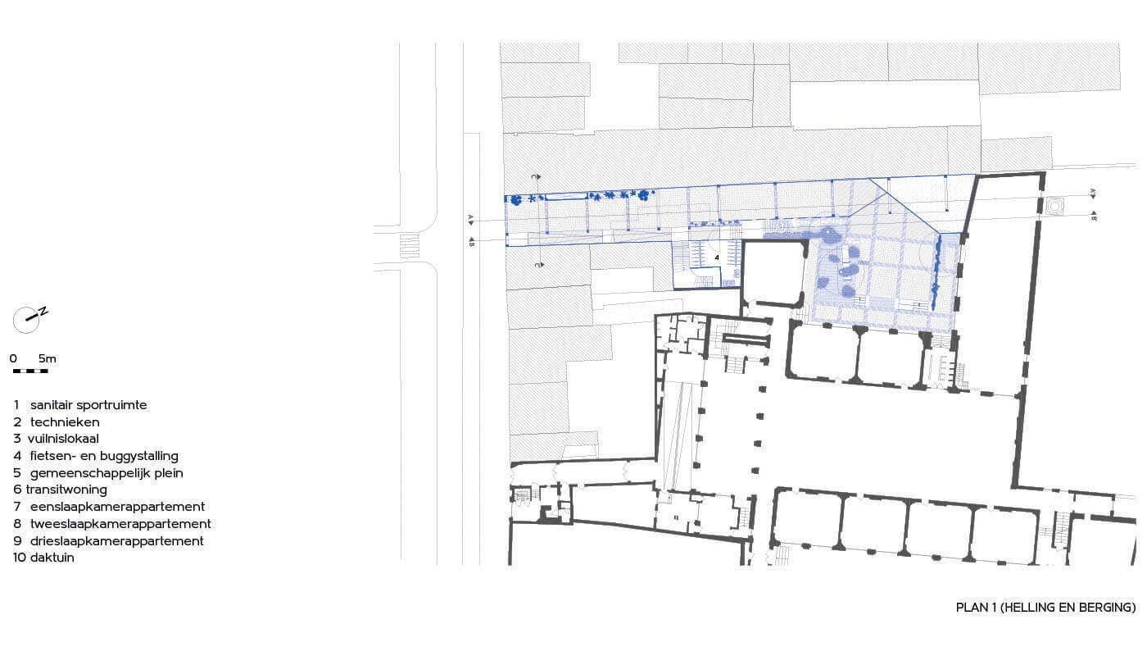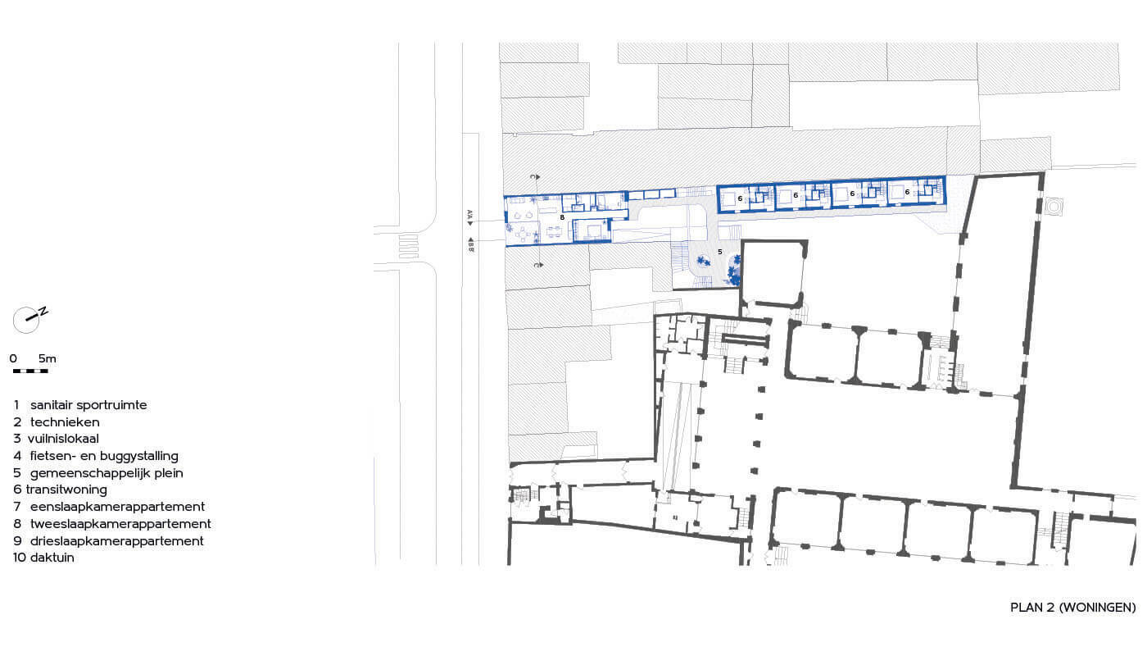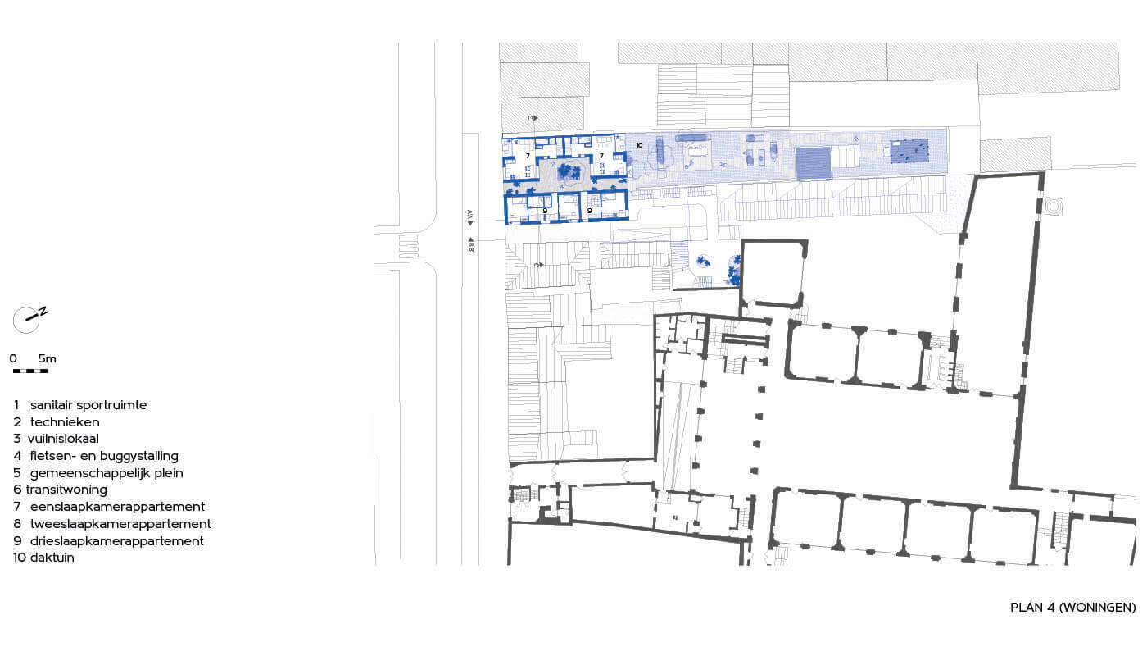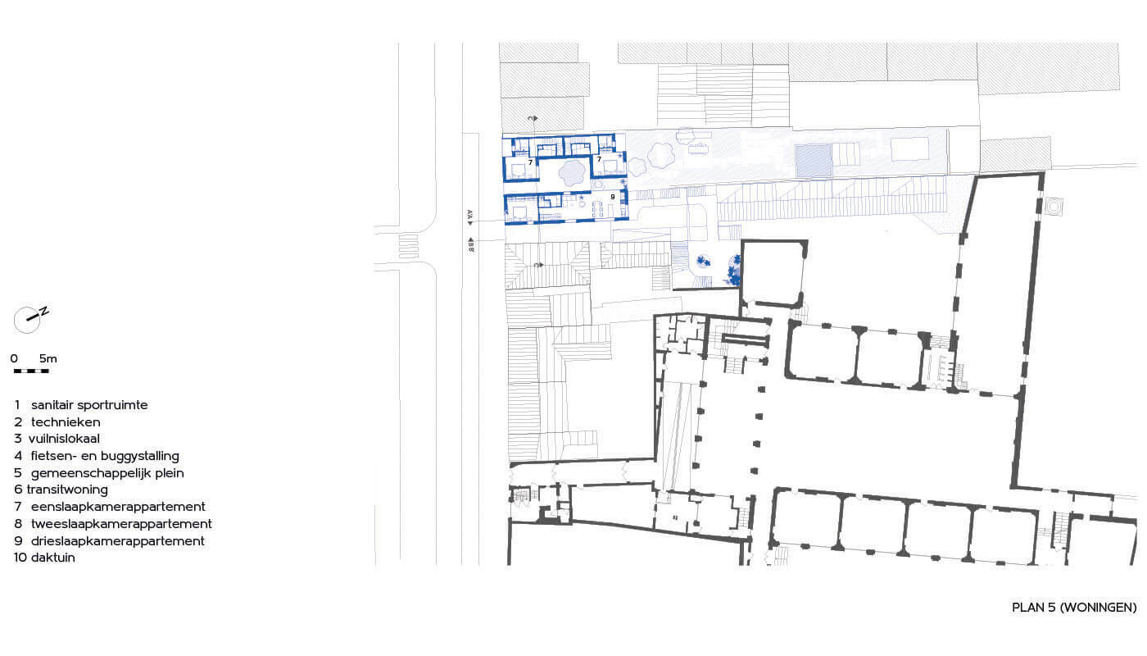Impasse verte
info
- client
- Grondregie van de stad Brussel
- location
- Brussels
- surface
- Built surface: 945 m² - Outer surface: 1 020 m² m²
- period
- 2020
- phase
- Competition – 2nd place
- team
- ZAmpone architectuur - Burobill
Description
- nl
- fr
- en
De opdracht beschrijft het ontwerp van 5 sociale appartementen en 4 transitwoningen.
Geschiedenis
De site is gelegen in de Marollenwijk, een van de oudste buurten van de stad Brussel. Vanaf de 18e eeuw worden de overgebleven gronden en de tuinen van de burgerhuizen ingepalmd voor de bouw van arbeidershuisjes, geprangd langs een massa doodlopende straatjes, impasses genaamd. Tot 1955 was ook op de site van dit wedstrijdontwerp zo’n impasse aanwezig: de Impasse des Merciers/Kramersgang.
In de 19e eeuw breken de grote saneringwerkzaamheden aan in de hele vijfhoek van Brussel. De Marollenwijk ontsnapt niet aan die golf van modernisering. Een zeer groot aantal van de impasses verdwijnt.
Het verhaal van de verdwenen impasse vonden wij als ontwerpteam, tv BUROBILL + ZAmpone architectuur, een boeiende achtergrond om ons ontwerp op te enten en de site terug een eigen identiteit te geven. In dit wedstrijdontwerp herstellen wij de oorspronkelijke impasse op een hedendaagse manier. Hierbij wordt ook een antwoord op de historische problematiek van de oude impasses enerzijds en het gebrek aan licht en lucht in de grotere projecten (na de saneringswerkzaamheden) anderzijds.
Site
Het perceel kan opgesplitst worden in meerdere deelgebieden met elk hun eigen karakter: deel A is volledig bebouwd en wordt ingenomen door kantoren en werkplaatsen van het OCMW, deel B is een lange, smalle onbebouwde strook, eigendom van de Stad Brussel, deel c is een binnengebied dat momenteel gebruikt wordt als speelplaats van de kleuterschool en deel D is het dak van de halfondergrondse slaapzaal.
Circulatie
Oorspronkelijk was er slechts 1 toegangspoort tot de Impasse des Merciers. In ons ontwerp creëren we twee toegangen tot de site met elk een heel eigen karakter. Op deze manier kan iedereen onafhankelijk en in de juiste sfeer binnenkomen.
Enerzijds is er de grote poort die toegang geeft tot de gelijkvloerse verdieping. Dit gebied wordt als publieke zone beschouwd, als een verlengde van de Hoogstraat. Deze ruimte krijgt vorm door een ritmisch spel van betonnen bogen, wat verwijst naar de vormgeving van de historische impasses. Vanuit de bloembakken worden klimplanten begeleid die op de boogvormen groeien. Dit zorgt voor een groene gelaagdheid, maar zonder afbreuk te doen aan de ruimtelijkheid en aan het doorzicht door de impasse. Deze publieke groene ruimte biedt rust door zijn beslotenheid. Ze is integraal toegankelijk en bereikbaar door de brandweer. De speelruimte achteraan wordt naar een hoger niveau getild. Zowel letterlijk als inhoudelijk. We stijgen een halve meter t.o.v. het originele niveau. Hierdoor vloeit de impasse moeiteloos over in de speelplaats van de school.
Anderzijds is er de circulatie voor de bewoners van de appartementen en de transitwoningen. Zij kunnen aan de straatzijde onder het kleine ingangsportiek de helling naar boven nemen. Deze is afgesloten met een hekwerk dat zorgt dat enkel bewoners dit deel van de circulatie kunnen betreden. De helling stijgt tot op het dak van de half ondergrondse slaapzaal. Hier bevindt zich een ruime fietsen- en buggyberging. Vanaf hier kan men een monumentale trap omhoog nemen die uitgeeft op een gemeenschappelijke groene ruimte. Dit ‘plein’ fungeert enerzijds als een ontmoetingsruimte voor de bewoners en anderzijds als de verdeler naar de verschillende bouwblokken. De plek nodigt uit om te zitten en kan eventueel zelfs aanzetten tot een kleine bbq. Het onderste appartement en de transitwoningen liggen op hetzelfde niveau als dit plein en zijn bereikbaar via een passerelle. De bewoners van de 4 bovenste appartementen nemen vanop dit niveau een trap die uitgeeft op de patio/binnenplein op het dak van het OCMW. Alle appartementen die hieromheen liggen hebben hun voordeur aan dit plein om zo een nieuwe sociale cohesie te bewerkstelligen tussen de bewoners van deze site.
Er wordt geen lift voorzien omdat alle voordeuren zich op niveau +3 ten opzichte van het straatniveau bevinden. Enerzijds geeft dit een besparing op kost en onderhoud, anderzijds werkt dit de sociale cohesie in de hand. Er ontstaat meer kans op toevallige, kleine ontmoetingen van bewoners.
Materialiteit
De kwaliteit van het project wordt versterkt door doordacht materiaalgebruik. De voorgevel is enerzijds opgebouwd uit donker groene tegeltjes (links) en anderzijds door een licht grijze baksteen die verticaal geplaatst wordt (rechts). Door deze volumes op te splitsen wordt de verticaliteit van de gevel versterkt. De grote houten ramen zorgen voor veel licht in de woningen en stralen een warm gevoel uit. De bogen onderaan bestaan uit licht groen beton. De helling wordt uitgevoerd in donker roze beton. Deze kleur komt ook terug in de balustrade van zowel de helling als van de terrassen. We kiezen resoluut voor duurzame en warme materialen die gebruiksvriendelijk zijn. In de buitenruimtes (impasse, speelplaats, daktuinen) creëren we telkens een uitgesproken groen karakter.
La mission décrit la conception de 5 appartements sociaux et de 4 maisons de transition.
Histoire
Le site est situé dans le quartier des Marolles, l'un des plus anciens quartiers de la ville de Bruxelles. À partir du XVIIIe siècle, les terres restantes et les jardins des maisons de ville ont été utilisés pour la construction de maisons ouvrières, le long d'une masse de ruelles sans issue appelées "impasses". Jusqu'en 1955, une telle impasse, connue sous le nom d '"Impasse des Merciers/Kramersgang", était également présente sur le site de cette conception de compétition.
Au XIXe siècle, d'importants travaux d'assainissement ont commencé dans tout le pentagone de Bruxelles. Le quartier des Marolles n'a pas échappé à cette vague de modernisation, et un très grand nombre d'impasses ont disparu.
En tant qu'équipe de conception, composée de BUROBILL + ZAmpone Architecture, nous avons trouvé l'histoire de l'impasse disparue intéressante pour fonder notre conception et redonner au site sa propre identité. Dans cette conception de compétition, nous restaurons l'impasse d'origine de manière contemporaine. Cela traite également des problèmes historiques des anciennes impasses, d'une part, et du manque de lumière et d'air dans les grands projets (après les travaux d'assainissement), d'autre part.
Site
Le terrain peut être divisé en plusieurs sous-espaces, chacun ayant son propre caractère : la partie A est entièrement construite et occupée par les bureaux et les ateliers du CPAS, la partie B est une longue bande étroite non développée, propriété de la Ville de Bruxelles, la partie C est une zone intérieure actuellement utilisée comme cour de récréation pour la maternelle, et la partie D est le toit du dortoir semi-souterrain.
Circulation
À l'origine, il n'y avait qu'une seule porte d'entrée à l'Impasse des Merciers. Dans notre conception, nous créons deux entrées sur le site, chacune avec son propre caractère. De cette façon, chacun peut entrer indépendamment et dans l'atmosphère appropriée.
D'une part, il y a la grande porte qui donne accès au rez-de-chaussée. Cet espace est considéré comme une zone publique, une extension de la rue Hoogstraat. Cet espace prend forme grâce à un jeu rythmique d'arcs en béton, rappelant la conception des impasses historiques. Des plantes grimpantes sont guidées le long des bacs à fleurs qui poussent sur les arcs. Cela crée une superposition verte sans compromettre l'espace et la transparence de l'impasse. Cet espace vert public offre tranquillité grâce à son caractère clos. Il est entièrement accessible et atteignable par les pompiers. L'aire de jeux à l'arrière est surélevée, à la fois littéralement et conceptuellement. Nous montons d'un demi-mètre au-dessus du niveau d'origine, ce qui permet une transition sans heurts de l'impasse vers la cour de récréation de l'école.
D'autre part, il y a la circulation pour les résidents des appartements et des maisons de transition. Ils peuvent emprunter la rampe à flanc de rue sous le petit portique d'entrée. Il est fermé par une clôture, permettant uniquement aux résidents d'accéder à cette partie de la circulation. La rampe monte jusqu'au toit du dortoir semi-souterrain. Ici, il y a un espace spacieux pour ranger les vélos et les poussettes. De là, un escalier monumental mène à un espace vert commun. Cette "place" sert à la fois d'espace de rencontre pour les résidents et de point de distribution vers les différents blocs de construction. L'endroit invite à s'asseoir et peut même encourager de petits barbecues. L'appartement du bas et les maisons de transition se trouvent au même niveau que cette "place" et sont accessibles via une passerelle. Les résidents des 4 appartements du dessus empruntent un escalier depuis ce niveau, menant au patio/cour sur le toit du CPAS. Tous les appartements autour de cet espace ont leur porte d'entrée donnant sur cette "place", créant une nouvelle cohésion sociale entre les résidents de ce site.
Aucun ascenseur n'est prévu car toutes les portes d'entrée se trouvent au niveau +3 par rapport au niveau de la rue. D'une part, cela permet d'économiser sur les coûts et l'entretien, d'autre part, cela encourage la cohésion sociale, augmentant ainsi les chances de rencontres fortuites entre les résidents.
Matérialité
La qualité du projet est renforcée par une utilisation réfléchie des matériaux. La façade avant est composée de carreaux verts foncés à gauche et de briques gris clair placées verticalement à droite. En divisant ces volumes, la verticalité de la façade est mise en valeur. Les grandes fenêtres en bois laissent entrer beaucoup de lumière dans les logements et donnent une sensation chaleureuse. Les arcs en bas sont en béton vert clair, et la rampe est en béton rose foncé. Cette couleur est également utilisée dans les balustrades de la rampe et des terrasses. Nous choisissons résolument des matériaux durables et chaleureux qui sont conviviaux. Dans les espaces extérieurs (impasse, aire de jeux, jardins sur le toit), nous créons chaque fois un caractère vert prononcé.
The assignment describes the design of 5 social apartments and 4 transitional houses.
History
The site is located in the Marolles neighborhood, one of the oldest neighborhoods in the city of Brussels. From the 18th century onwards, the remaining lands and gardens of the townhouses were taken over for the construction of workers' houses, squeezed along a mass of dead-end streets, called "impasses". Until 1955, such an impasse, known as "Impasse des Merciers/Kramersgang", was also present on the site of this competition design.
In the 19th century, large sanitation works began in the entire pentagon of Brussels. The Marolles neighborhood did not escape this wave of modernization, and a very large number of impasses disappeared.
As a design team, consisting of BUROBILL + ZAmpone Architecture, we found the story of the vanished impasse to be an interesting background on which to base our design and give the site its own identity again. In this competition design, we restore the original impasse in a contemporary way. This also addresses the historical issues of the old impasses, on the one hand, and the lack of light and air in the larger projects (after the sanitation works), on the other hand.
Site
The plot can be divided into several sub-areas, each with its own character: part A is completely built and occupied by offices and workshops of the OCMW, part B is a long, narrow undeveloped strip, owned by the City of Brussels, part C is an inner area currently used as the playground of the kindergarten, and part D is the roof of the semi-underground dormitory.
Circulation
Originally, there was only one entrance gate to the Impasse des Merciers. In our design, we create two entrances to the site, each with its own character. In this way, everyone can enter independently and in the appropriate atmosphere.
On one hand, there is the large gate that provides access to the ground floor. This area is considered a public zone, an extension of Hoogstraat. This space takes shape through a rhythmic play of concrete arches, reminiscent of the design of the historical impasses. Climbing plants are guided along the flower boxes growing on the arches. This creates a green layering without compromising the spatiality and transparency of the impasse. This public green space offers tranquility through its enclosed nature. It is fully accessible and reachable by the fire brigade. The playground at the back is raised to a higher level, both literally and conceptually. We rise half a meter above the original level, making the impasse seamlessly transition into the school's playground.
On the other hand, there is circulation for the residents of the apartments and transitional houses. They can take the ramp uphill under the small entrance portico at the street side. It is closed off with a fence, allowing only residents to access this part of circulation. The ramp rises to the roof of the semi-underground dormitory. Here, there is a spacious bicycle and buggy storage area. From here, a monumental staircase leads up to a communal green space. This "square" serves as both a meeting space for the residents and a distribution point to the different building blocks. The place invites people to sit and can even encourage small barbecues. The lower apartment and transitional houses are at the same level as this "square" and are accessible via a walkway. The residents of the 4 upper apartments take a staircase from this level, leading to the patio/courtyard on the roof of the OCMW. All apartments around this area have their front door facing this "square," creating a new social cohesion among the residents of this site.
No elevator is provided as all front doors are located at level +3 compared to street level. On one hand, this saves costs and maintenance; on the other hand, it encourages social cohesion, increasing the chance of chance encounters between residents.
Materiality
The quality of the project is strengthened by thoughtful material use. The front facade consists of dark green tiles on the left and light gray vertically placed bricks on the right. By dividing these volumes, the verticality of the facade is emphasized. The large wooden windows provide ample light in the homes and give a warm feeling. The arches at the bottom are made of light green concrete, and the ramp is made of dark pink concrete. This color is also used in the railings of both the ramp and the terraces. We resolutely choose sustainable and warm materials that are user-friendly. In the outdoor spaces (impasse, playground, rooftop gardens), we create a pronounced green character each time.
info
- client
- Grondregie van de stad Brussel
- location
- Brussels
- surface
- Built surface: 945 m² - Outer surface: 1 020 m² m²
- period
- 2020
- phase
- Competition – 2nd place
- team
- ZAmpone architectuur - Burobill

















