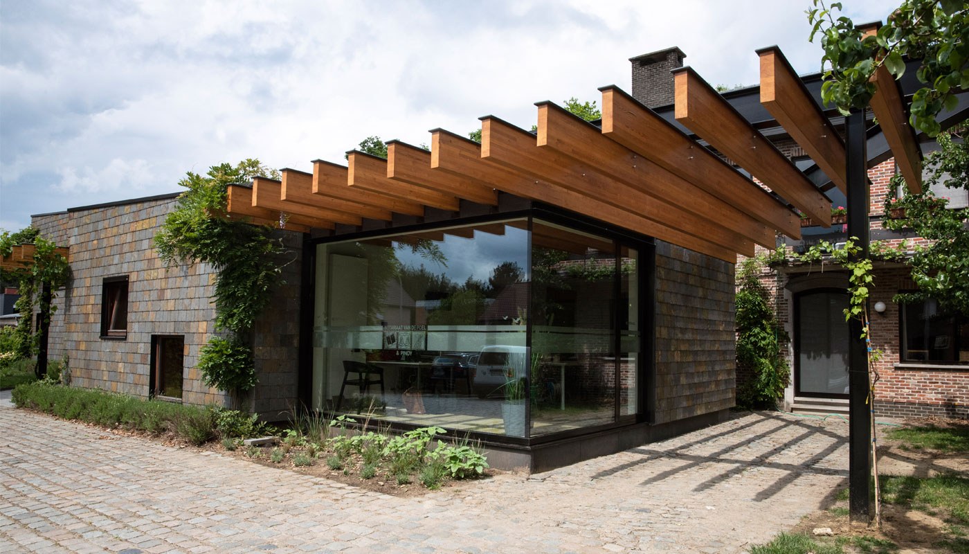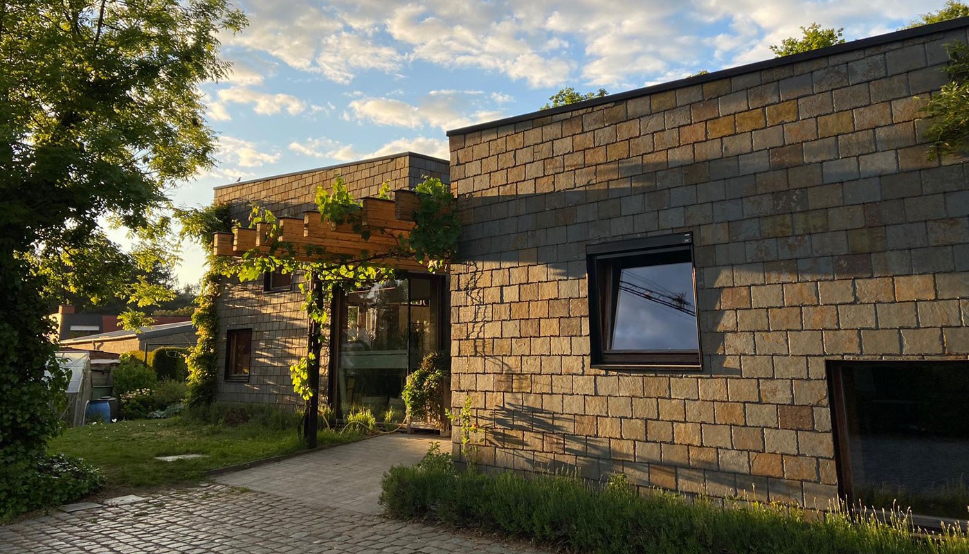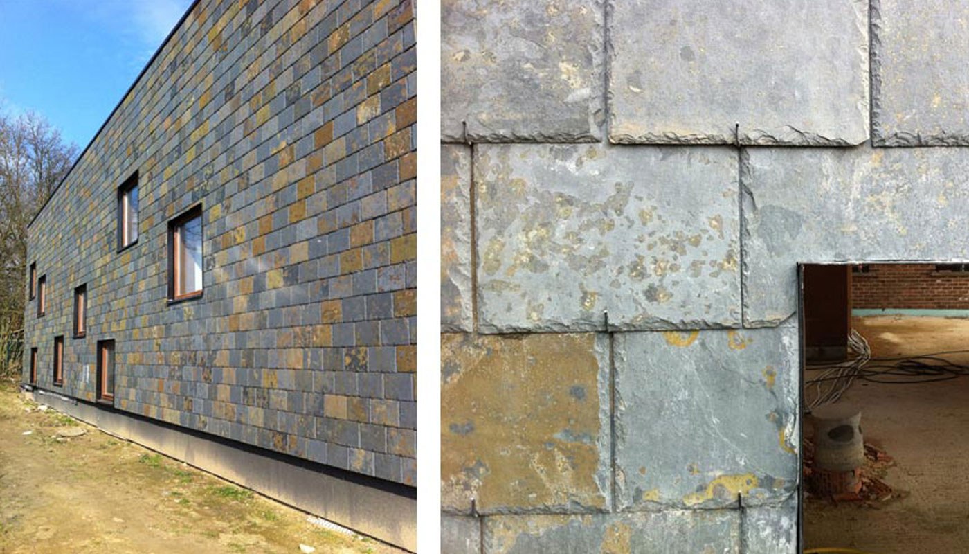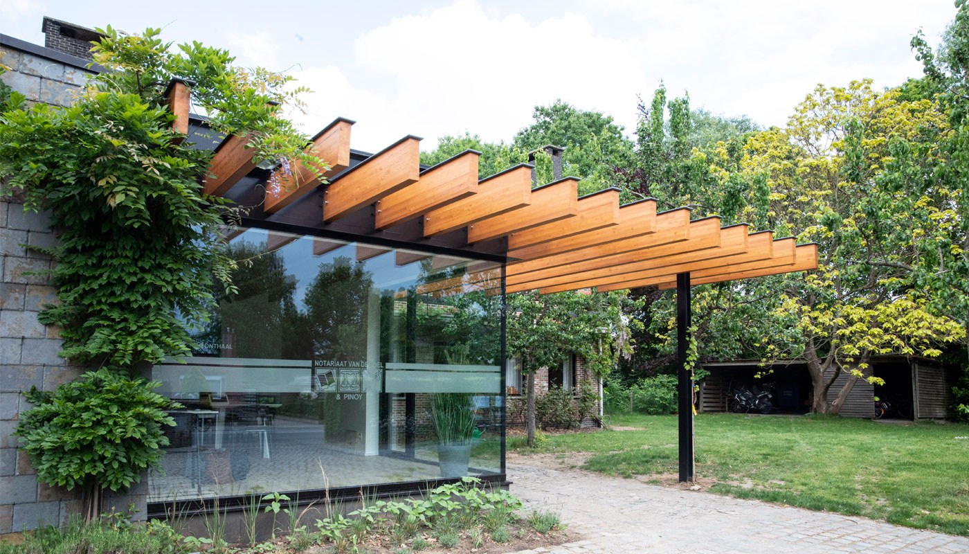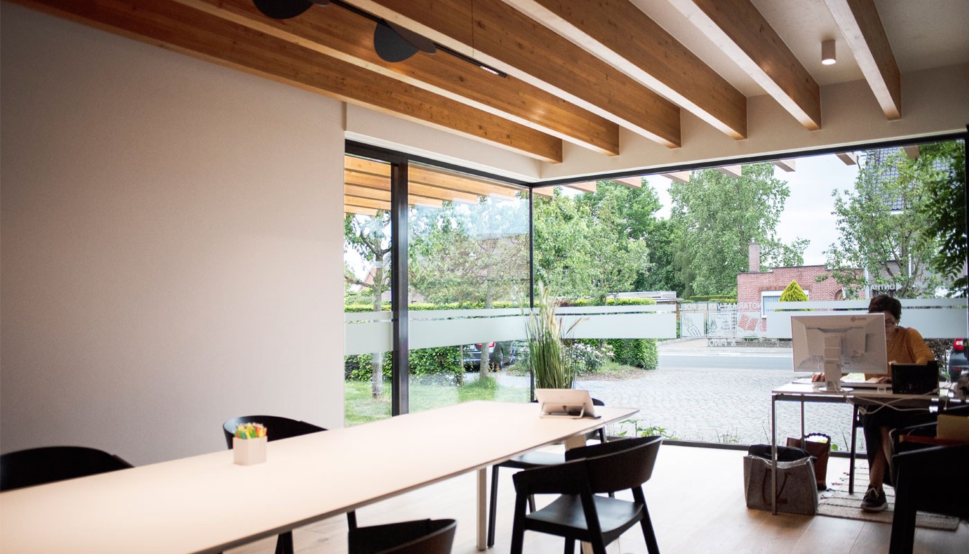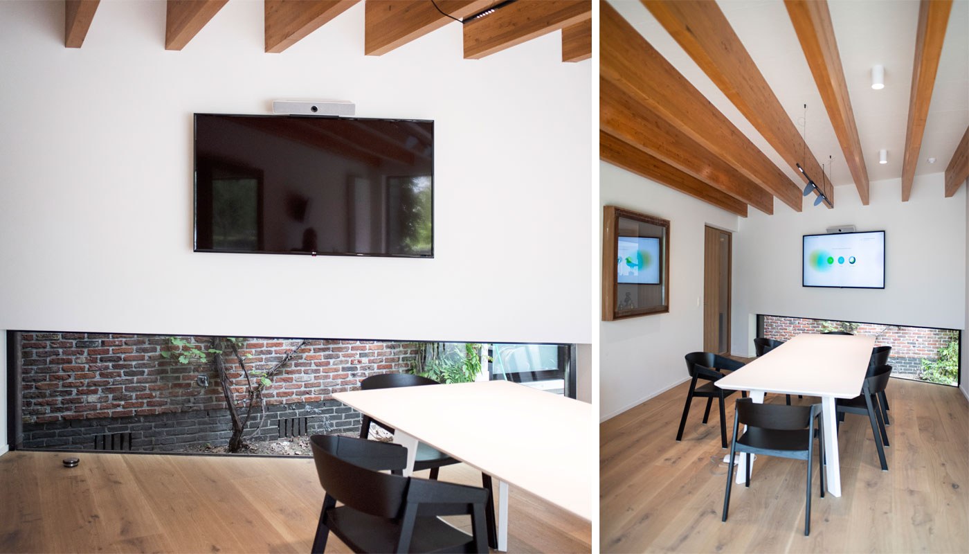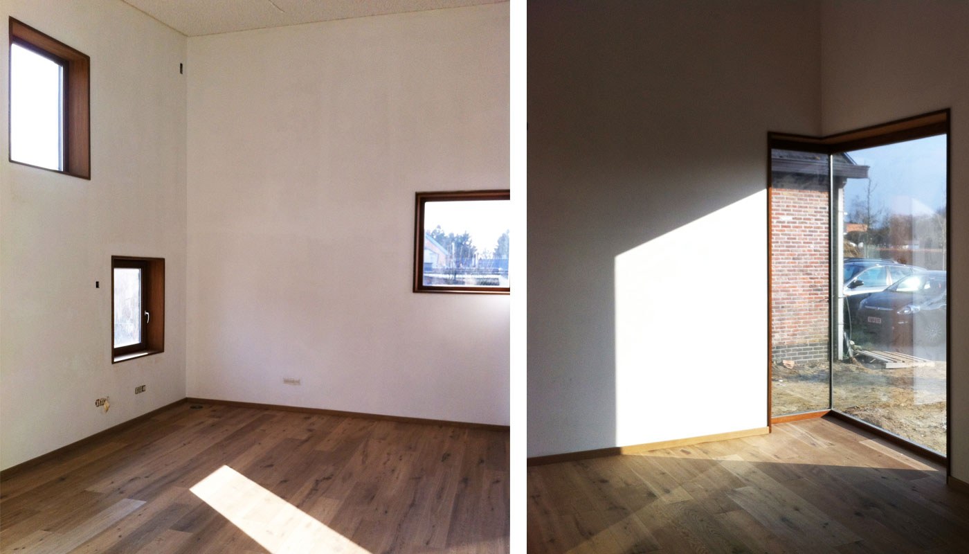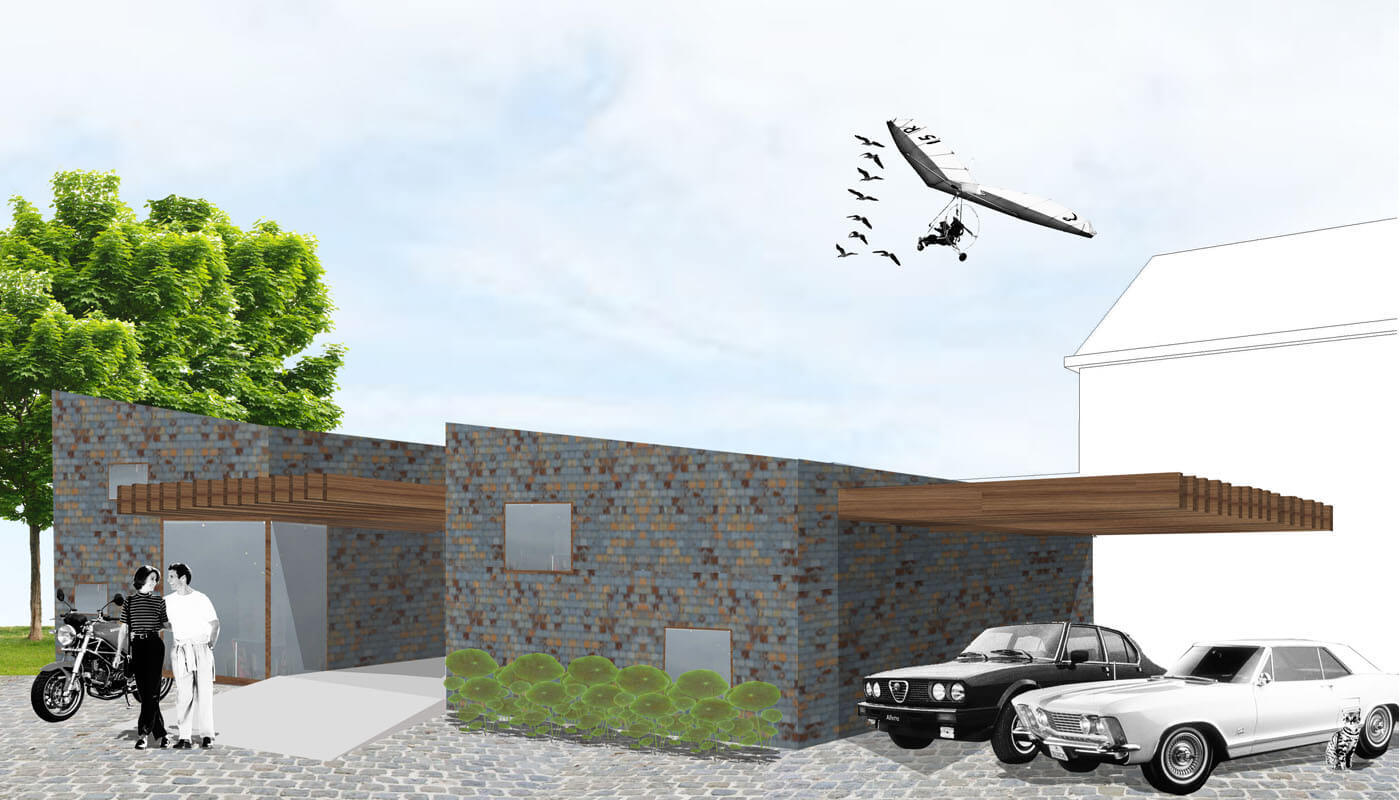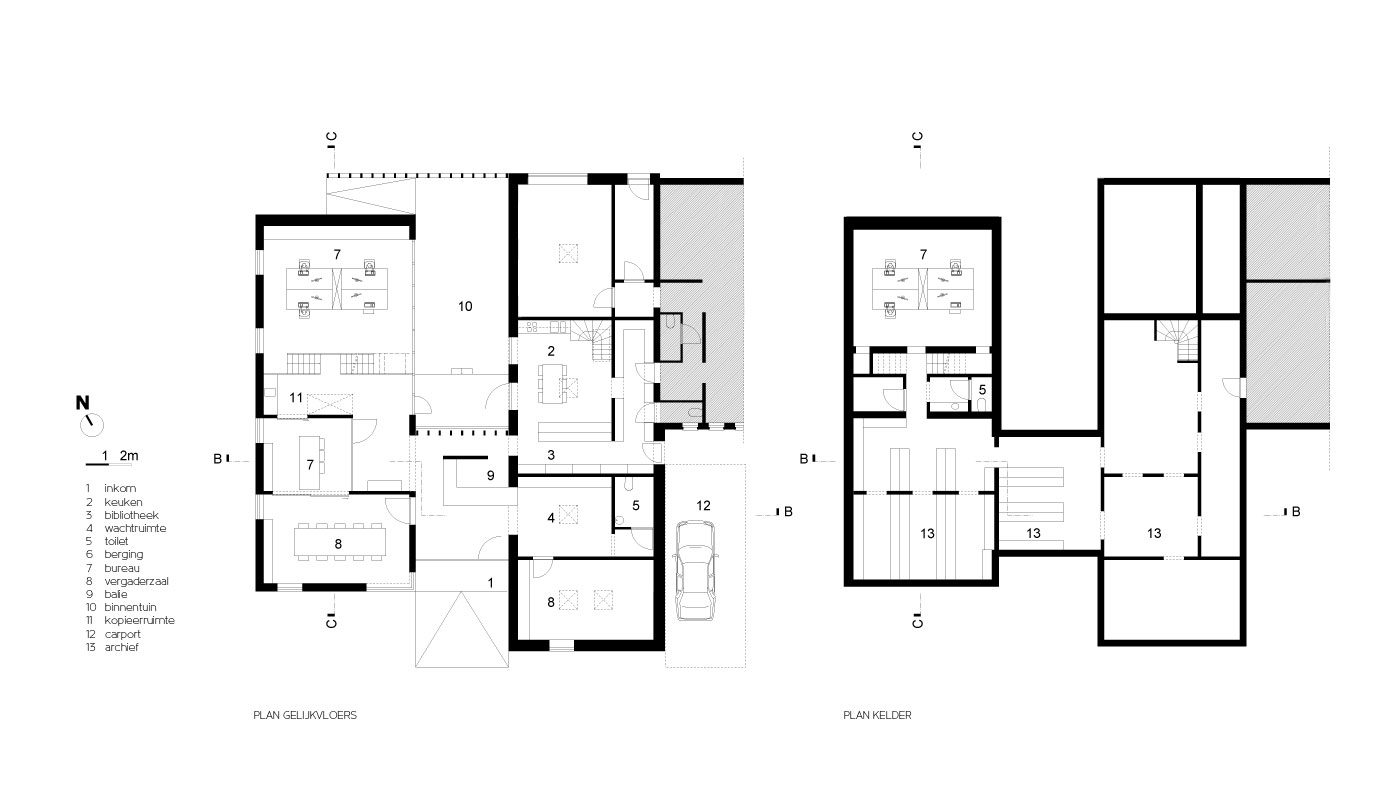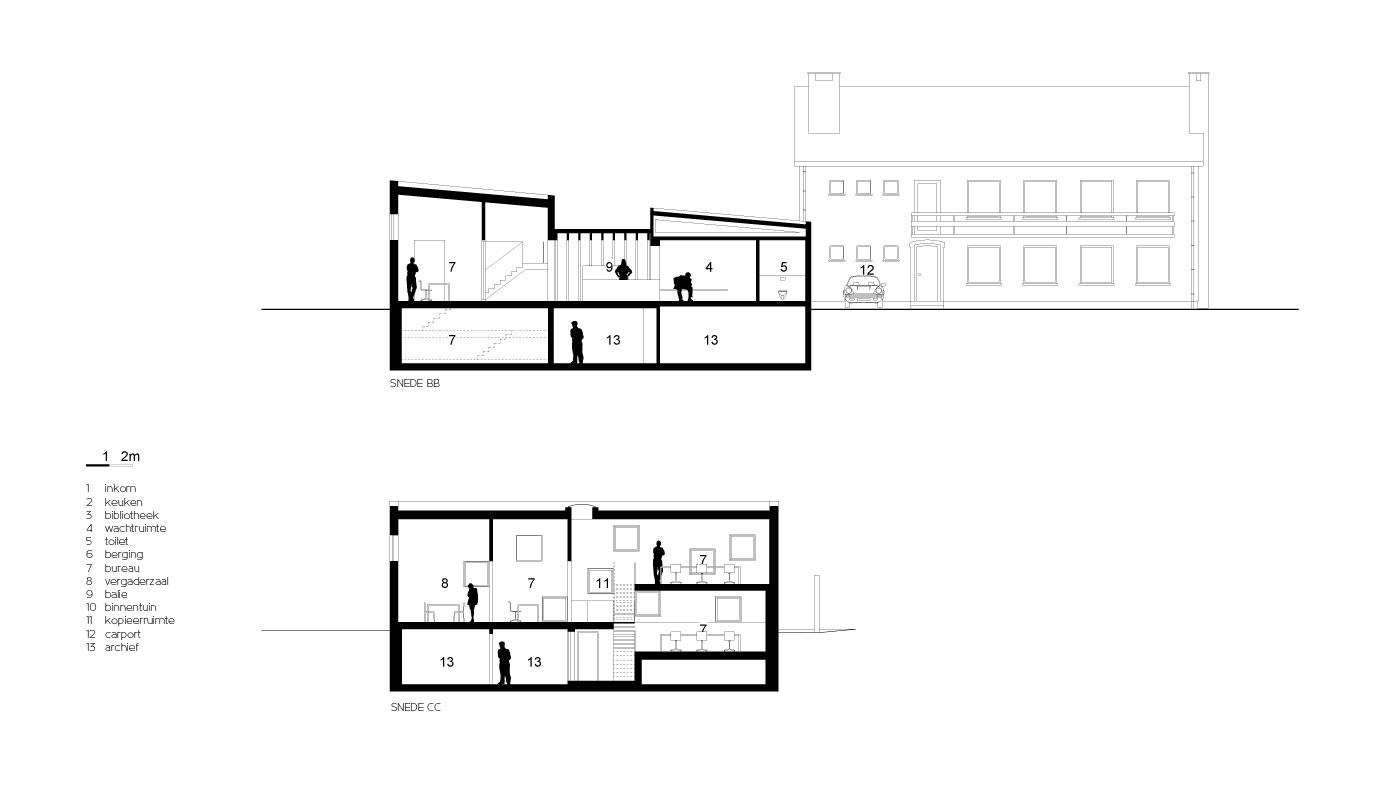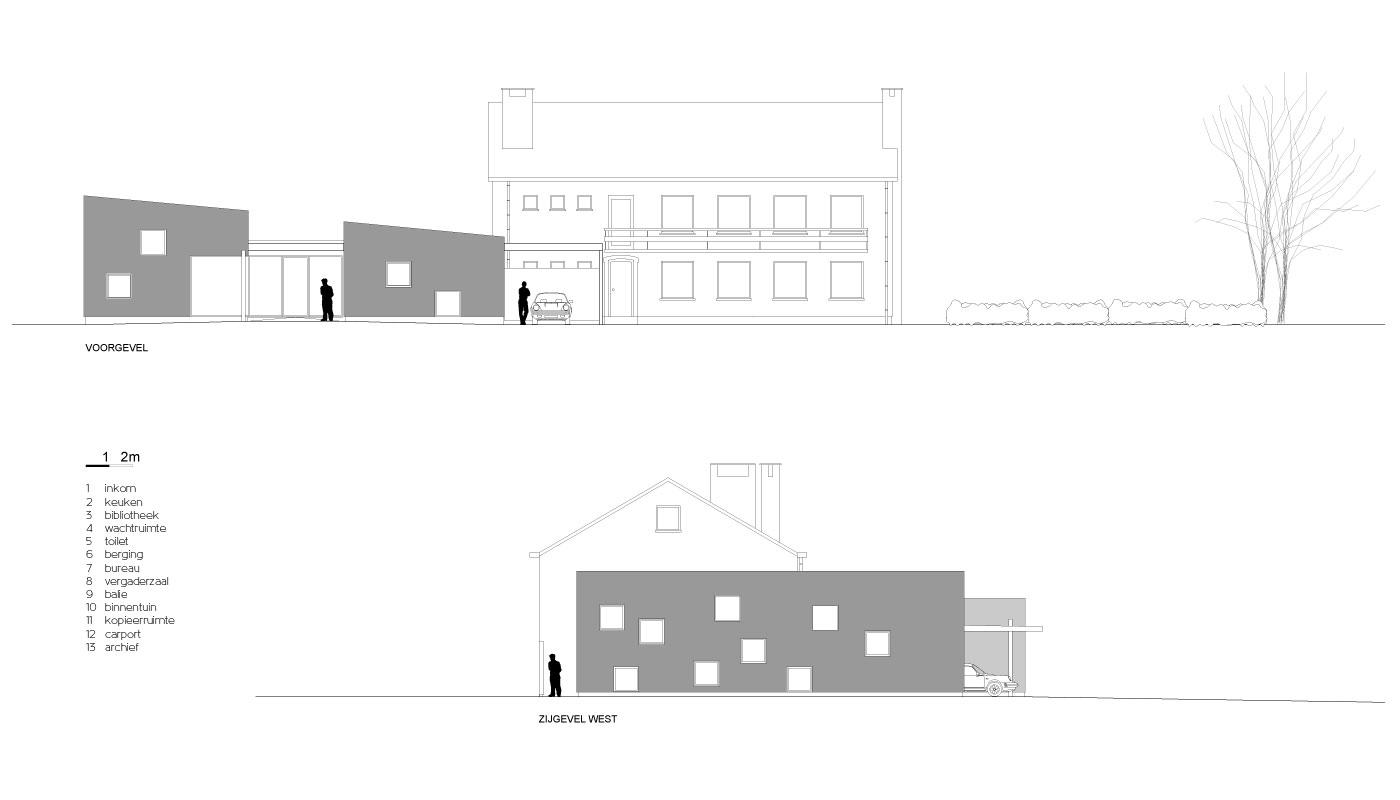Notary office Van De Poel
info
- client
- Notary Van De Poel
- location
- Putte
- surface
- 425 m²
- period
- 2010 - 2019
- phase
- Completed
- team
- ZAmpone architectuur - Balt Building Engineering
- photography
- Linde Raedschelders
Description
- nl
- fr
- en
Het notariaat grenzend aan een klassieke notariswoning dient ongeveer twee maal vergroot te worden. Dergelijke schaalverschuiving vraagt om een nieuw evenwicht.
ZAmpone kiest resoluut voor een eigen, hedendaagse vormentaal en materialiteit waardoor het notariaat prominenter naar voor treedt ten aanzien van het woonhuis.
Een luifelstructuur die naar binnen wordt getrokken als zichtbare dakstructuur van het onthaal, vormt de schakel tussen het verbouwde en het nieuwe volume van het notariaat.
De indeling biedt enerzijds de noodzakelijke discretie voor de bezoekers, anderzijds een aangename openheid voor de werknemers.
De twee vergaderzalen liggen elk aan één kant van het onthaal, bezoekers kunnen ,onopgemerkt voor elkaar, komen en gaan.
De kantoorruimte is een kleinschalig open landschap. Twee werkvloeren in de vorm van een split level maken het mogelijk om geconcentreerd te werken en bieden toch voldoende openheid om onderlinge communicatie mogelijk te maken.
Het notariaat is volledig onderkelderd, wat de nodige ruimte bood voor het gigantische archief.
Een patio voorziet de binnenruimten van overvloedig daglicht en natuurlijk groen en maakt het mogelijk om het volume naar de privétuin en de buren relatief gesloten te houden.
Een hoog isolatieniveau, optimale ventilatie met warmterecuperatie, maximaal gebruik van natuurlijk en gezonde materialen, extensieve groendaken, natuurleien en veel hout: doorgedreven ecologische keuzes combineren functioneel comfort en een warme, gastvrije sfeer.
Le notariat, adjacent à une résidence de notaire classique, doit être agrandi d'environ deux fois sa taille. Un tel changement d'échelle exige un nouvel équilibre. ZAmpone opte résolument pour ses propres formes et matériaux contemporains, permettant ainsi au bureau du notaire de se démarquer davantage par rapport à la maison d'habitation.
Une structure d'auvent, tirée vers l'intérieur pour devenir la structure de toit visible de la zone d'accueil, sert de lien entre le volume rénové et le nouveau volume du bureau du notaire.
L'aménagement offre d'une part la discrétion nécessaire aux visiteurs, et d'autre part, une agréable ouverture pour les employés. Les deux salles de réunion sont situées de part et d'autre de la zone d'accueil, permettant aux visiteurs d'entrer et de sortir sans se remarquer les uns les autres.
L'espace de bureau est un paysage ouvert à petite échelle. Deux étages de travail sous forme de niveau divisé permettent un travail concentré tout en offrant une ouverture suffisante pour la communication entre les collègues.
Le bureau du notaire est complètement souterrain, offrant ainsi un espace considérable pour l'archive gigantesque.
Un patio inonde les espaces intérieurs de lumière naturelle abondante et de verdure, permettant au volume de rester relativement fermé vers le jardin privé et les voisins.
Des niveaux élevés d'isolation, une ventilation optimale avec récupération de chaleur, une utilisation maximale de matériaux naturels et sains, des toits verts étendus, des ardoises naturelles et beaucoup de bois : ces choix écologiques approfondis combinent confort fonctionnel et une atmosphère chaleureuse et accueillante.
The notary's office, adjacent to a classical notary's residence, needs to be approximately doubled in size. Such a scale shift calls for a new balance. ZAmpone decisively opts for its own contemporary forms and materials, allowing the notary's office to stand out more prominently in relation to the residential house.
A canopy structure, pulled inward to become the visible roof structure of the reception area, serves as the link between the renovated and the new volume of the notary's office.
The layout provides the necessary discretion for visitors on the one hand, and a pleasant openness for the employees on the other hand. The two meeting rooms are located on either side of the reception area, allowing visitors to come and go unnoticed by each other.
The office space is a small-scale open landscape. Two work floors in the form of a split level enable focused work while still providing sufficient openness for intercommunication.
The notary's office is completely underground, providing ample space for the gigantic archive.
A patio floods the interior spaces with abundant daylight and natural greenery, allowing the volume to remain relatively closed towards the private garden and the neighbors.
High levels of insulation, optimal ventilation with heat recovery, maximal use of natural and healthy materials, extensive green roofs, natural slates, and plenty of wood: these in-depth ecological choices combine functional comfort with a warm, welcoming atmosphere.
info
- client
- Notary Van De Poel
- location
- Putte
- surface
- 425 m²
- period
- 2010 - 2019
- phase
- Completed
- team
- ZAmpone architectuur - Balt Building Engineering
- photography
- Linde Raedschelders














