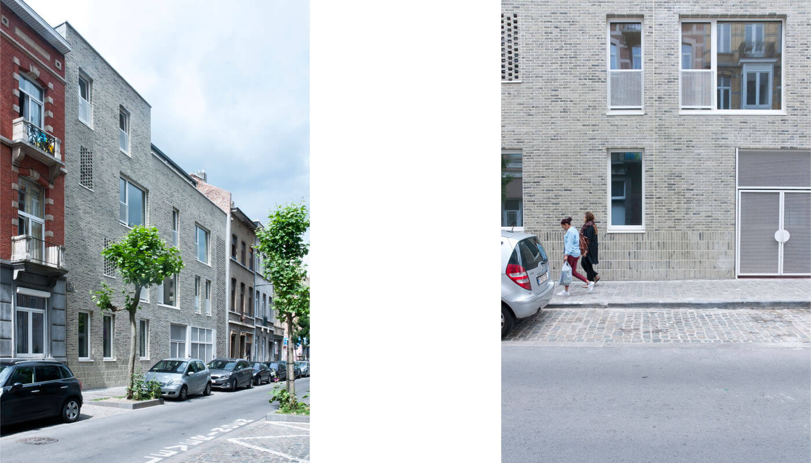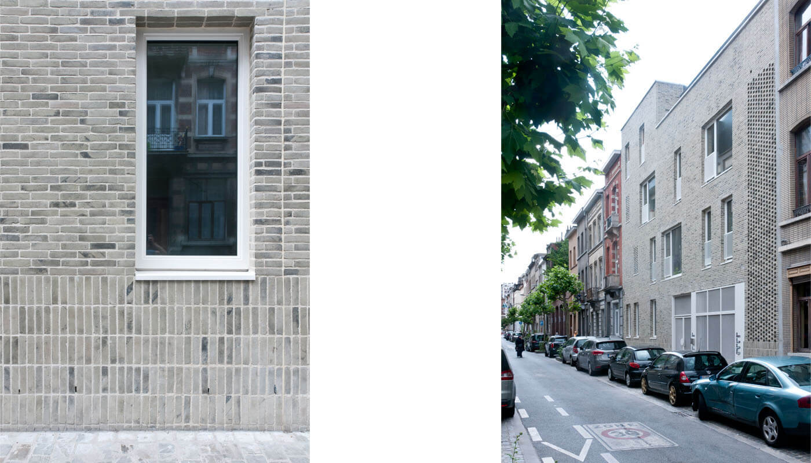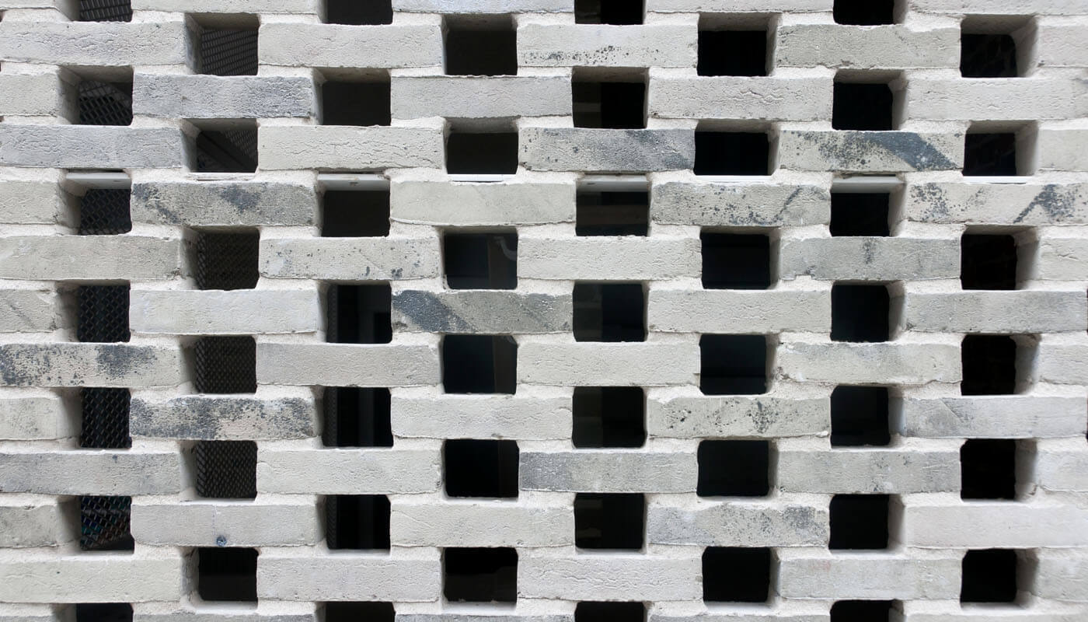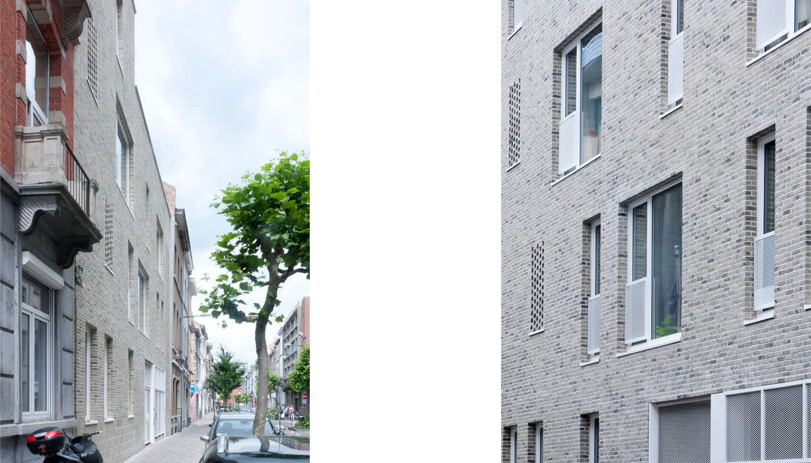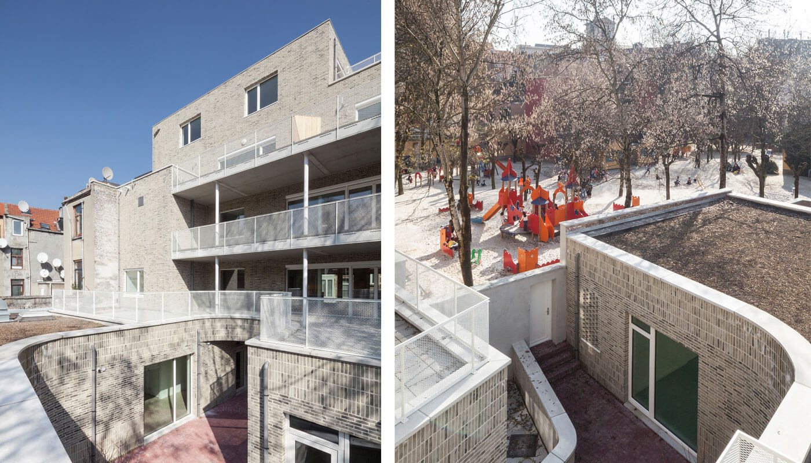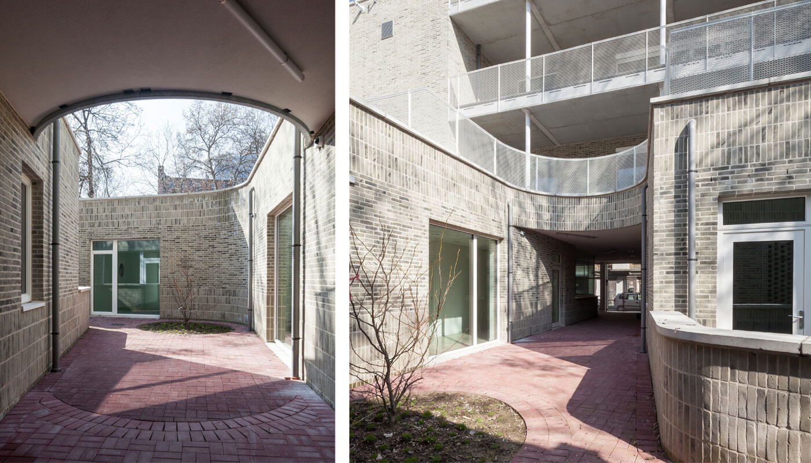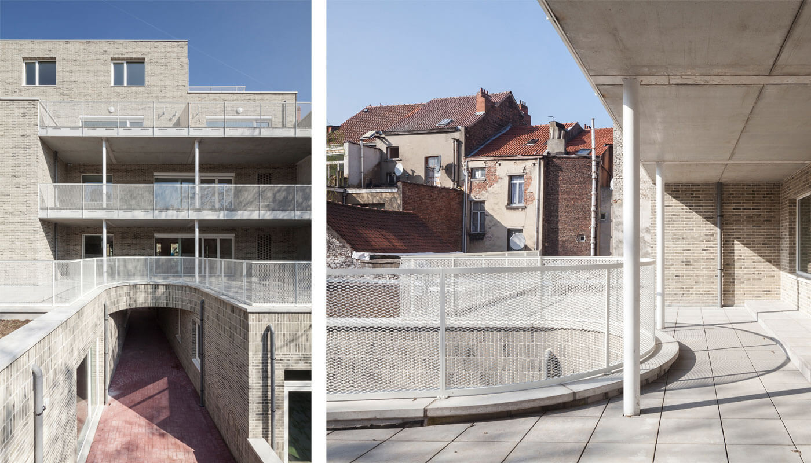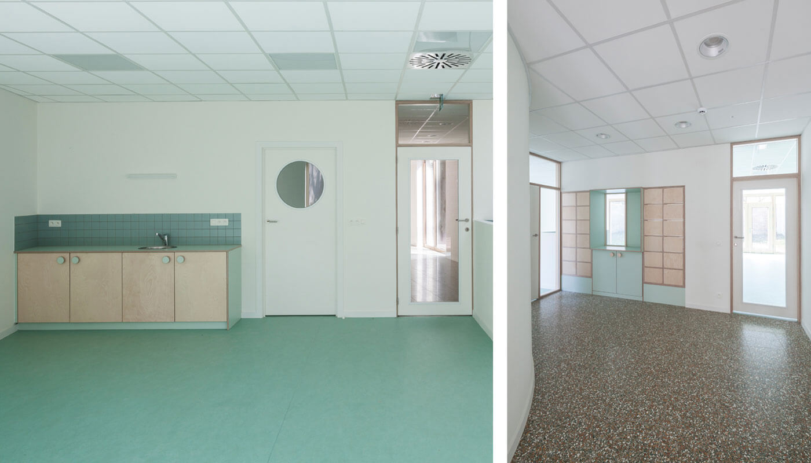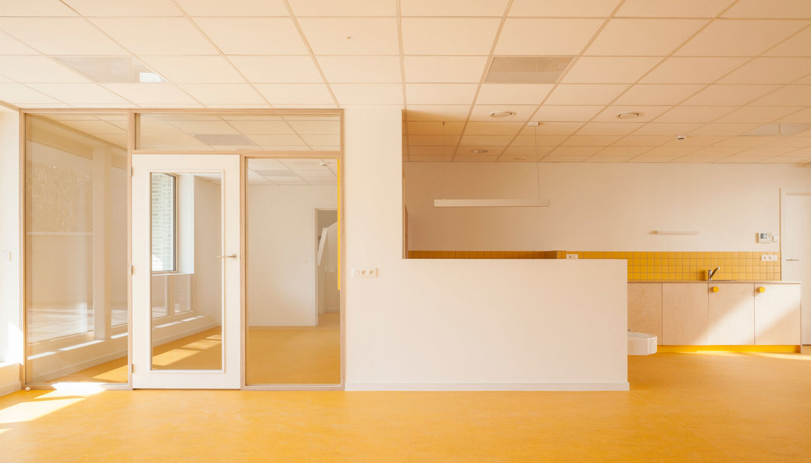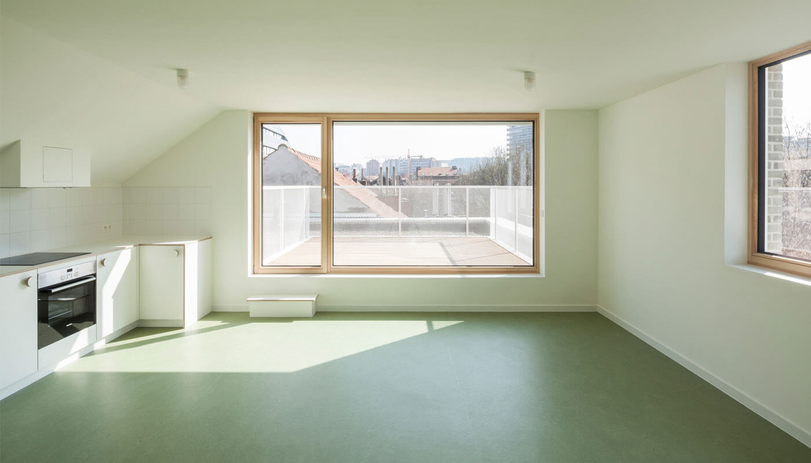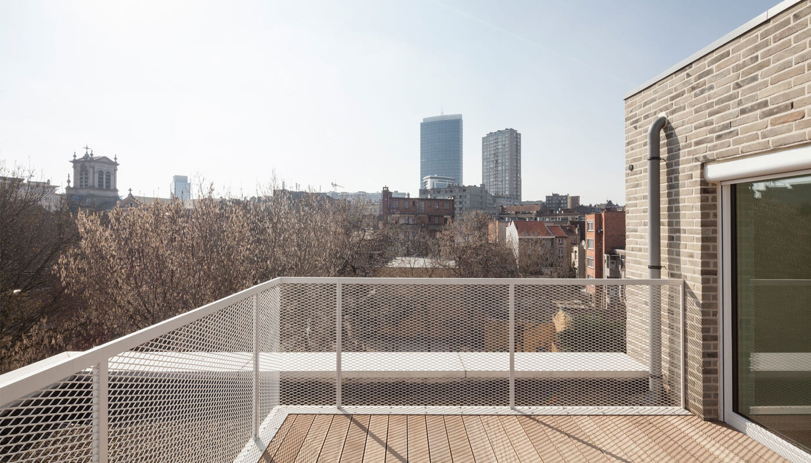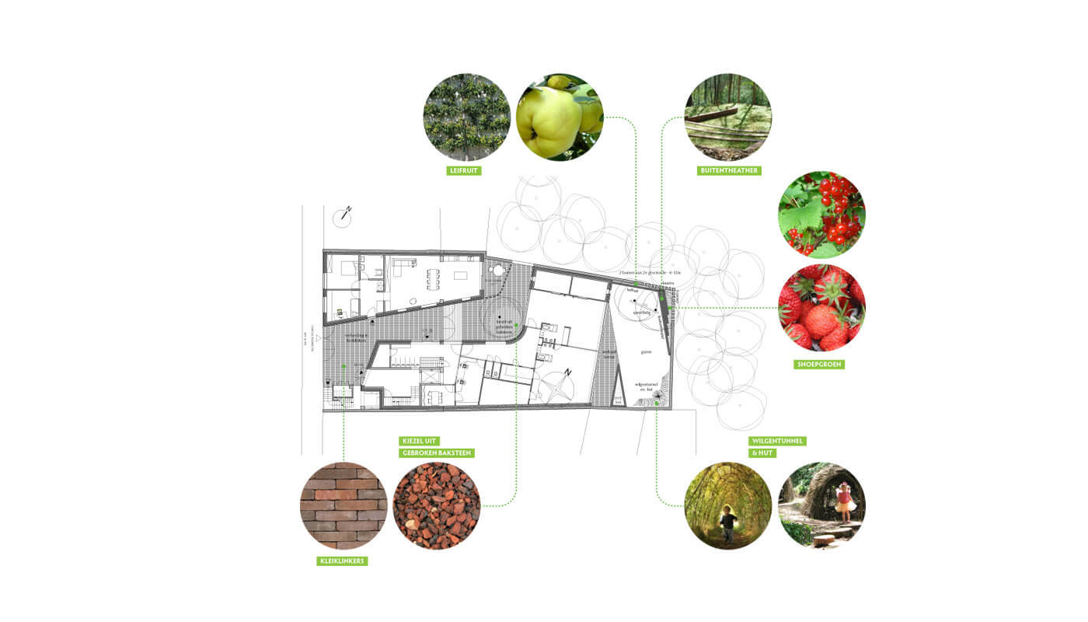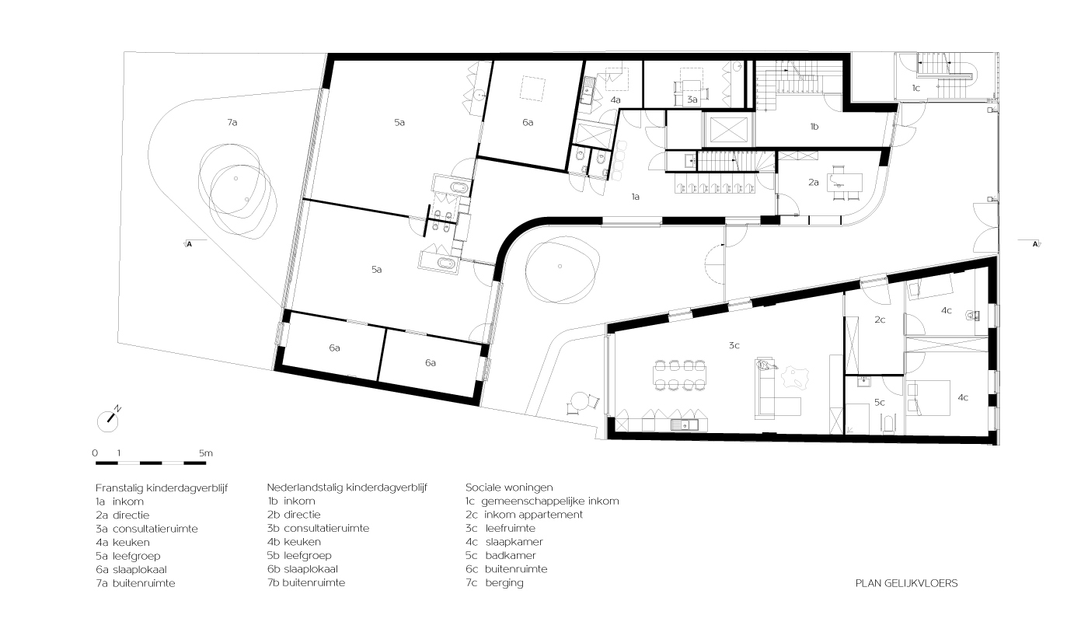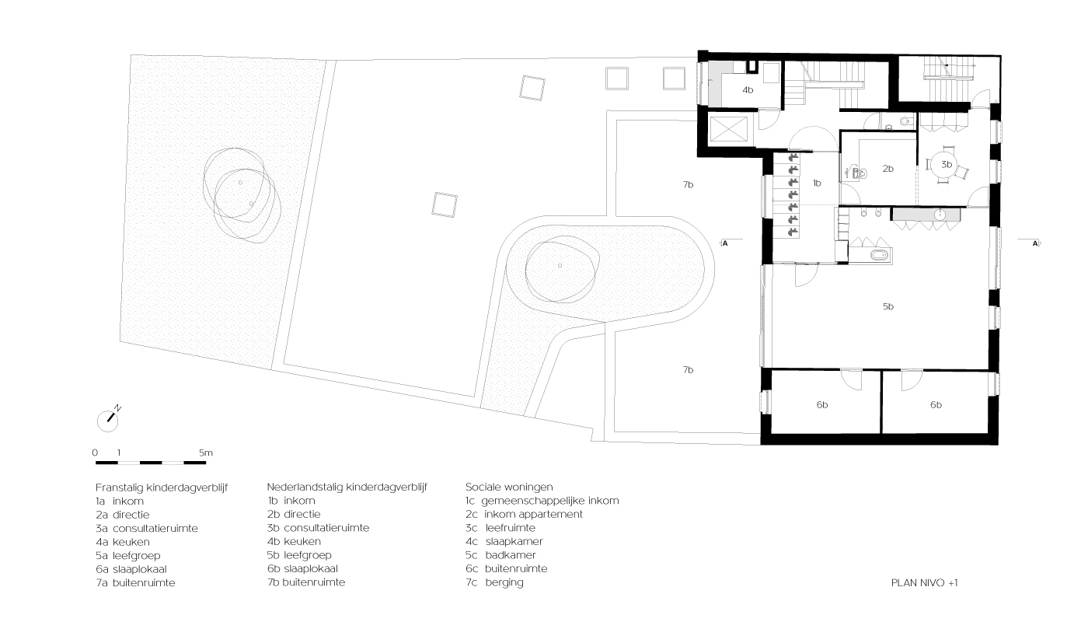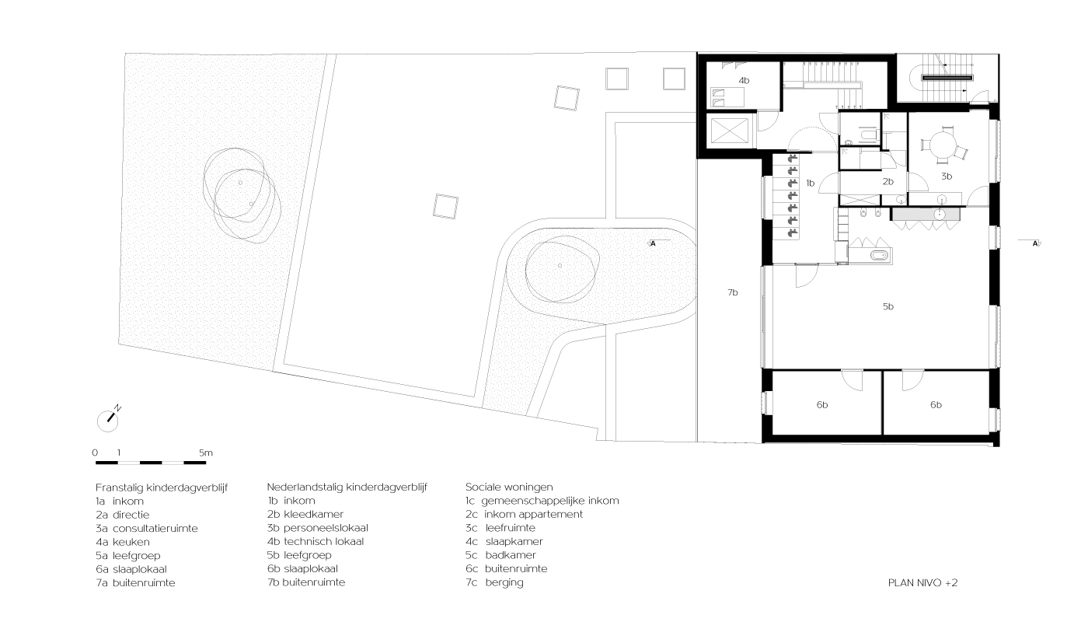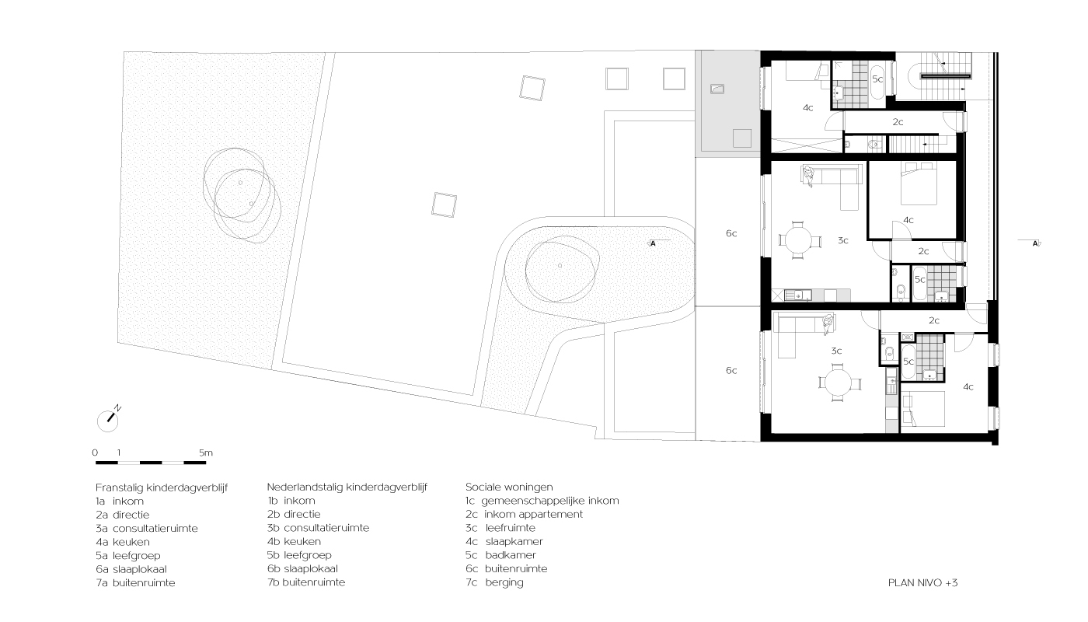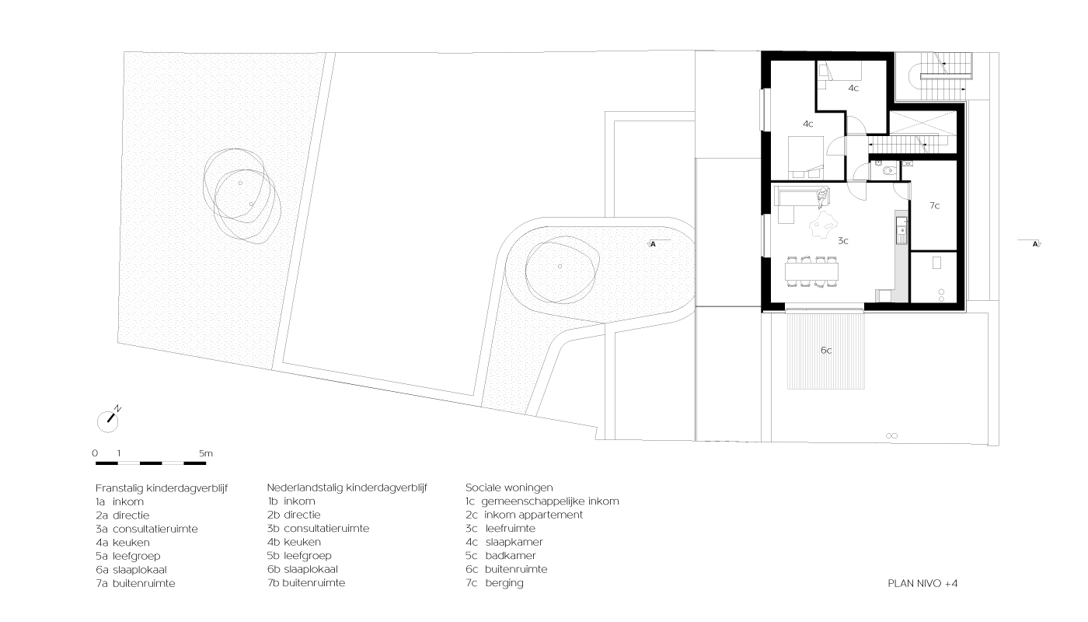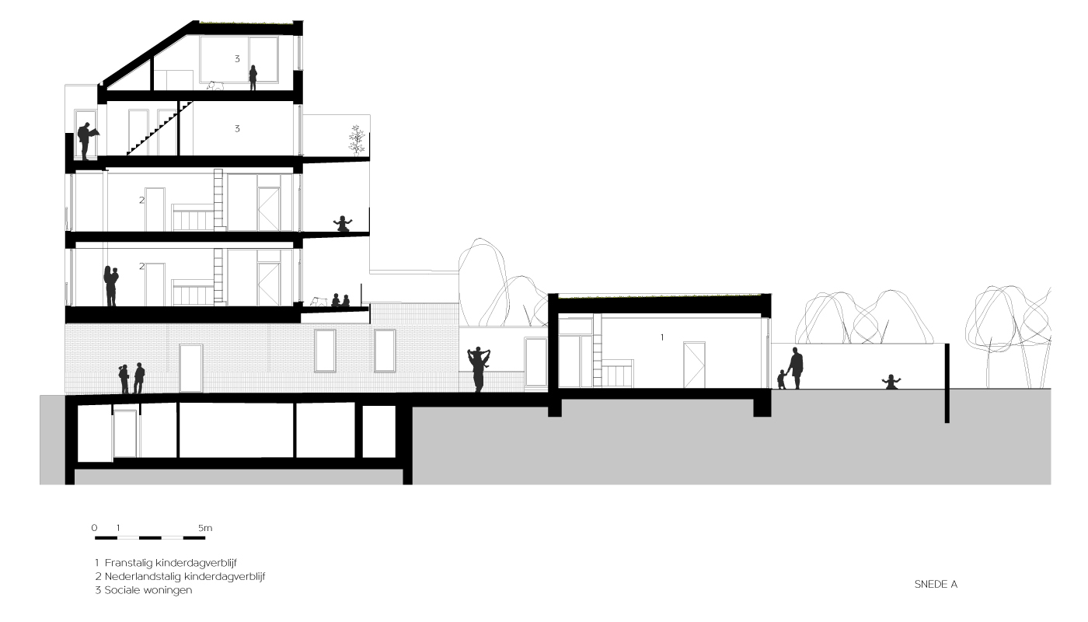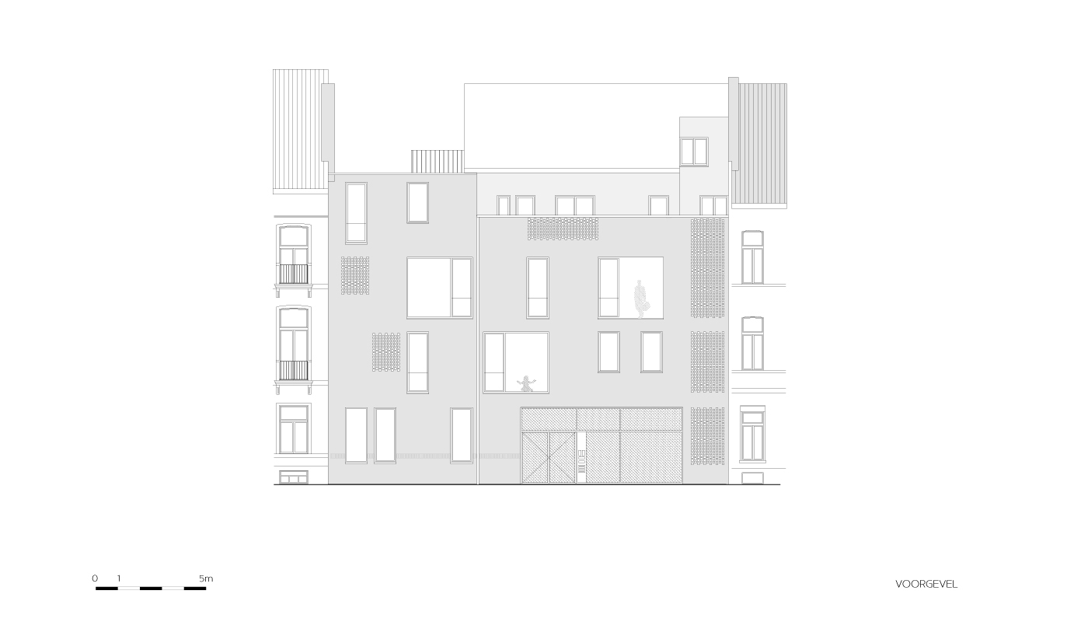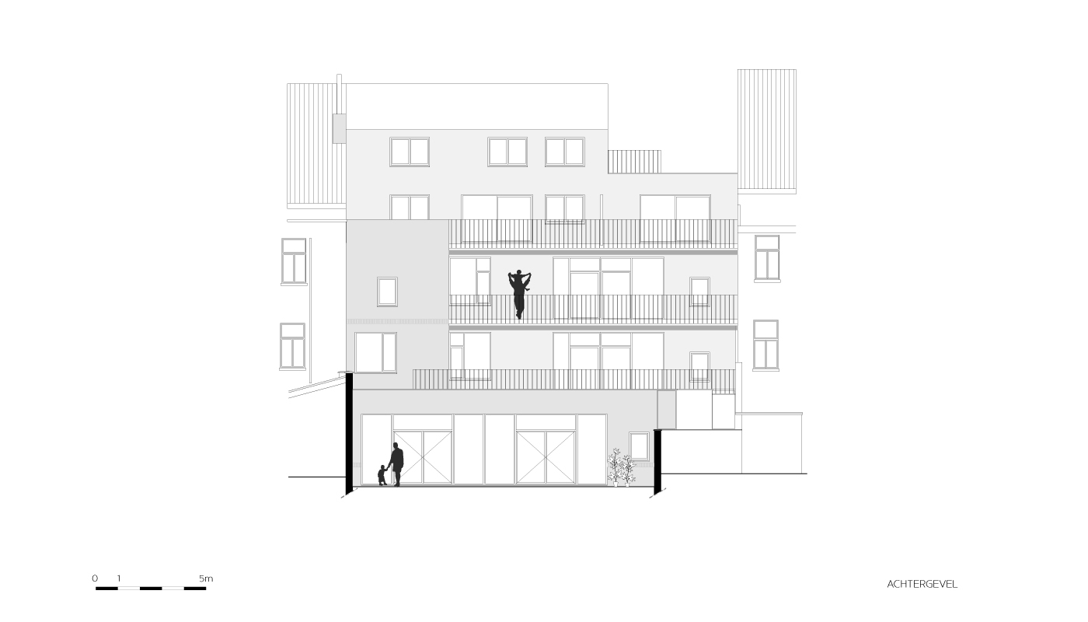Nurseries + Social Housing Liedekerkestraat
info
- client
- Municipal Sint-Joost-ten-Node
- location
- Sint-Joost-ten-Node
- surface
- 1300 m²
- procedure
- Design & Build competition - 1st prize
- period
- 2014 - 2017
- phase
- Completed
- team
- ZAmpone architectuur - Peritas - De Coninck
- photography
- Tim Van De Velde - Eli Lammertyn
- press
-
FOCUS ARCHI 16
Description
- nl
- fr
- en
Sint-Joost-ten-Node, dens en druk en divers.
Een design en build-opdracht van de gemeente in het kader van een duurzaam wijkcontract laat een al even dens programma uittekenen op een terrein in het centrum dat vrijkomt na de sloop van drie bouwvallige woningen: een nederlandstalig kinderdagverblijf met 24 kindplaatsen, een franstalig kinderdagverblijf met 18 kindplaatsen , één integraal toegankelijk appartement (PBM), twee één-slaapkamerappartementen en een drie-slaapkamerappartement.
Buurtbewoners weten het en weten ervan te genieten, het Liedekerkepark als enige groene long in dat centrum. Een eerste lijn in het ontwerp verbindt die al te goed verborgen oase met de straat en organiseert het nieuwe complex. Links van de binnenstraat kijkt het onthaal van de Franstalige crèche als een cockpit toe op het straatgebeuren.’s Avonds en in het weekend waakt het PBM aan de linkerkant.
Op het eerste en tweede verdiep komt de Nederlandstalige crèche met grote ramen aan de straatzijde en speelterrassen met zicht op het park aan de achterzijde.
Een open trappenhal aan de straatzijde leidt naar een passerelle op de derde verdieping met drie deuren naar drie lichte appartementen. Hoog en rustig, compact en licht.
Het grootste appartement krijgt een dakterras waarvan de meeste Brusselaars alleen maar kunnen dromen, de twee andere ruime terrassen turen in de boomkruinen van het park.
Communautaire eigenaardigheden zoals aparte liften voor de kinderdagverblijven worden gerationaliseerd. Een specifiek ontwikkeld informatica-programma maakt het delen van de lift mogelijk en drukt bovendien de onderhoudskosten.
Een huizenblok rondwandelen met een bende peuters doe je niet zomaar eventjes. Het had heel wat voeten in de aarde om stedenbouw te overtuigen om een deur van de crèche naar het park toe te laten. Nu lopen ze alle 42 bij de minste zonnestraal recht het park in via hun eigen entrée privé.
Sint-Joost-ten-Node, dense et animé, et diversifié. Un projet de conception et de construction de la municipalité, dans le cadre d'un contrat de quartier durable, envisage un programme tout aussi dense sur un site du centre-ville qui devient disponible après la démolition de trois maisons délabrées : une crèche néerlandophone avec 24 places d'accueil, une crèche francophone avec 18 places d'accueil, un appartement entièrement accessible (PBM), deux appartements d'une chambre et un appartement de trois chambres.
Les habitants locaux le savent et en profitent, le parc Liedekerke, le seul poumon vert du centre-ville. Une première ligne dans la conception relie cet oasis trop bien caché à la rue et organise le nouveau complexe. À gauche de la rue intérieure, l'accueil de la crèche francophone donne sur la scène de rue comme un cockpit. Le soir et le week-end, l'appartement entièrement accessible veille du côté gauche.
Aux premier et deuxième étages, la crèche néerlandophone avec de grandes fenêtres donnant sur la rue et des terrasses de jeu avec vue sur le parc à l'arrière. Un escalier ouvert du côté de la rue mène à un passage au troisième étage avec trois portes menant à trois appartements lumineux. Haut et calme, compact et lumineux.
Le plus grand appartement bénéficie d'une terrasse sur le toit dont la plupart des résidents de Bruxelles ne peuvent que rêver, tandis que les deux autres terrasses spacieuses donnent sur les cimes des arbres du parc.
Les particularités communautaires telles que les ascenseurs séparés pour les crèches sont rationalisées. Un programme informatique spécialement développé permet de partager les ascenseurs et réduit également les coûts d'entretien.
Se promener dans un pâté de maisons avec un groupe de tout-petits n'est pas quelque chose que l'on peut faire rapidement. Il a fallu beaucoup d'efforts pour convaincre l'urbanisme de permettre une porte de la crèche donnant sur le parc. Maintenant, dès qu'un léger rayon de soleil apparaît, les 42 d'entre eux se dirigent directement vers le parc par leur propre entrée privée.
Sint-Joost-ten-Node, dense and bustling, and diverse. A design and build assignment from the municipality, within the framework of a sustainable neighborhood contract, envisions an equally dense program on a site in the center that becomes available after the demolition of three dilapidated houses: a Dutch-speaking nursery with 24 childcare places, a French-speaking nursery with 18 childcare places, one fully accessible apartment (PBM), two one-bedroom apartments, and a three-bedroom apartment.
Local residents know it and enjoy it, the Liedekerke Park, the only green lung in the center. A first line in the design connects this all too well-hidden oasis to the street and organizes the new complex. To the left of the inner street, the reception of the French-speaking nursery overlooks the street scene like a cockpit. In the evenings and on weekends, the PBM (fully accessible apartment) keeps watch on the left side.
On the first and second floors, the Dutch-speaking nursery with large windows facing the street and play terraces with a view of the park at the rear. An open stairwell on the street side leads to a passageway on the third floor with three doors to three bright apartments. High and quiet, compact and bright.
The largest apartment gets a rooftop terrace that most Brussels residents can only dream of, while the two other spacious terraces gaze into the treetops of the park.
Community peculiarities such as separate elevators for the nurseries are rationalized. A specifically developed computer program allows for elevator sharing and also reduces maintenance costs.
Walking around a city block with a group of toddlers is not something you can do quickly. It took a lot of effort to convince urban planning to allow a door from the nursery to the park. Now, when the slightest ray of sunshine appears, all 42 of them go straight into the park through their own private entrance.
info
- client
- Municipal Sint-Joost-ten-Node
- location
- Sint-Joost-ten-Node
- surface
- 1300 m²
- procedure
- Design & Build competition - 1st prize
- period
- 2014 - 2017
- phase
- Completed
- team
- ZAmpone architectuur - Peritas - De Coninck
- photography
- Tim Van De Velde - Eli Lammertyn
- press
-
FOCUS ARCHI 16























