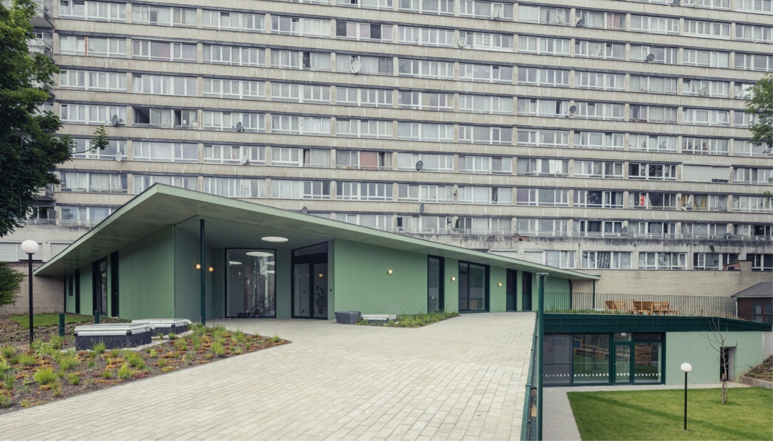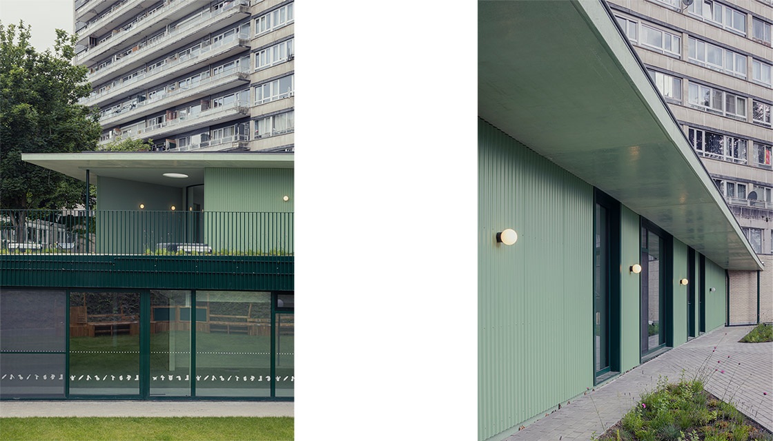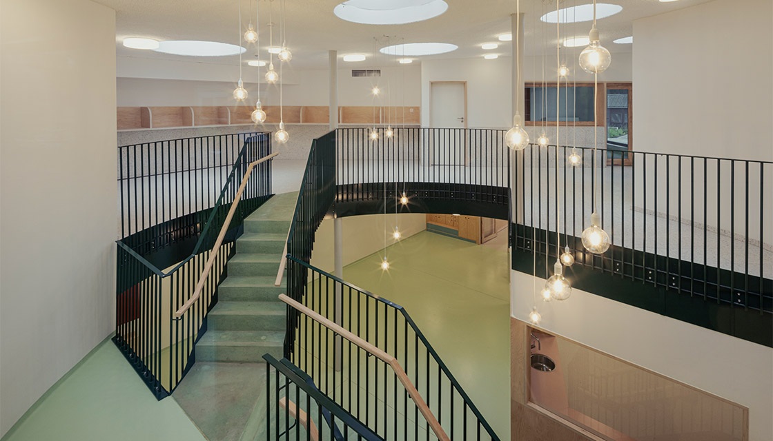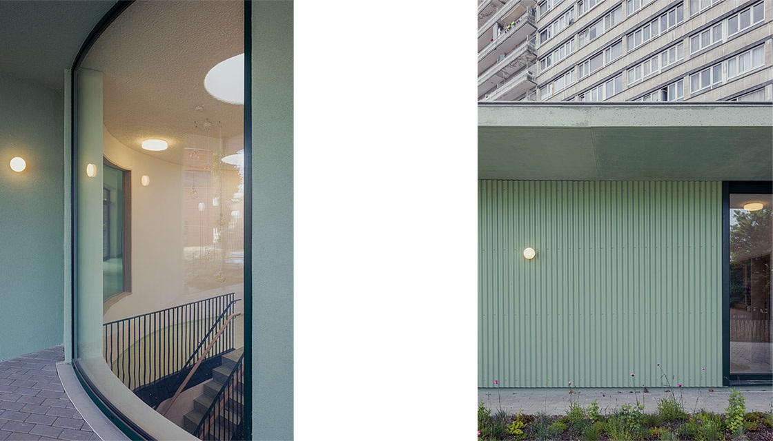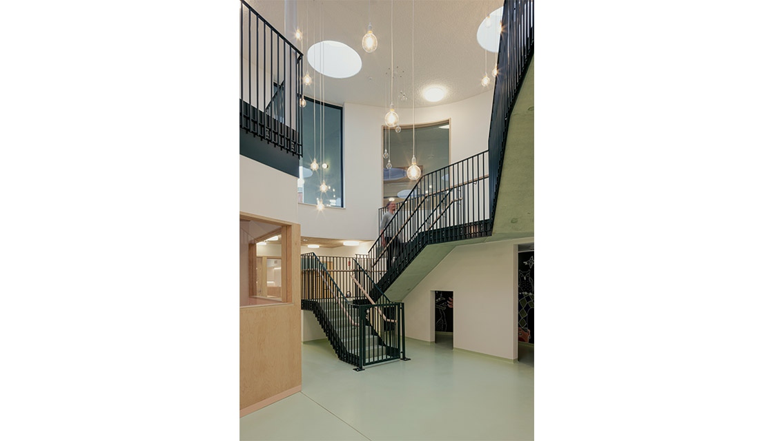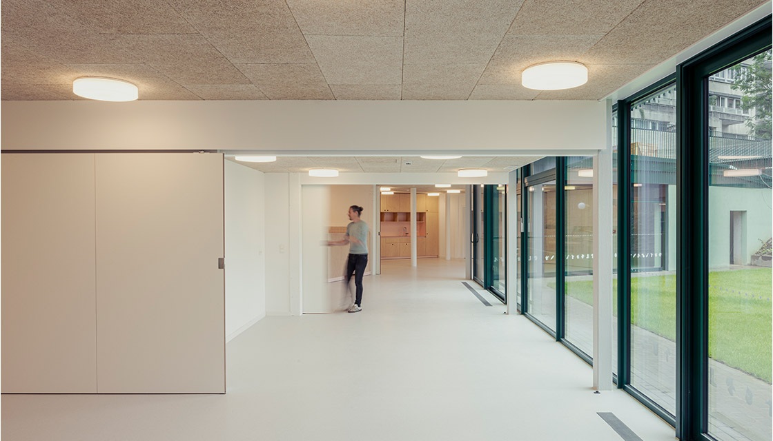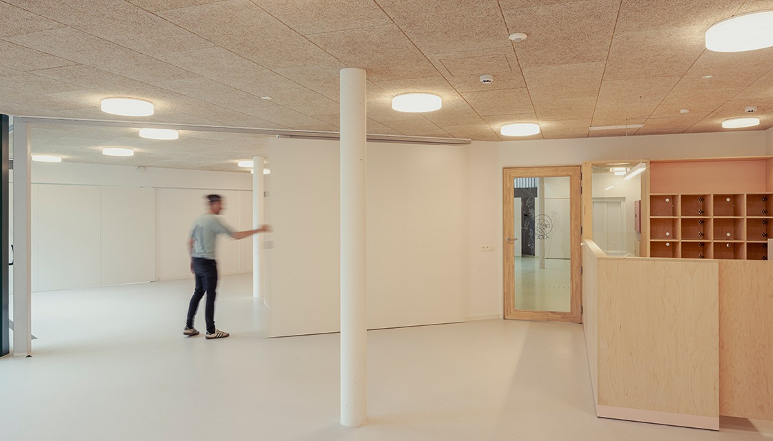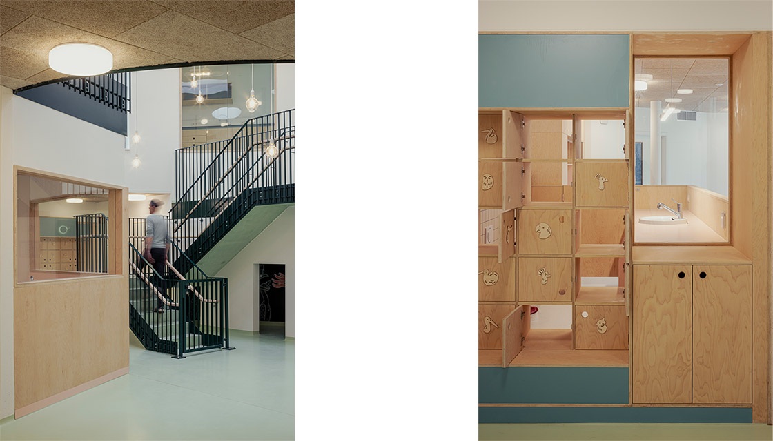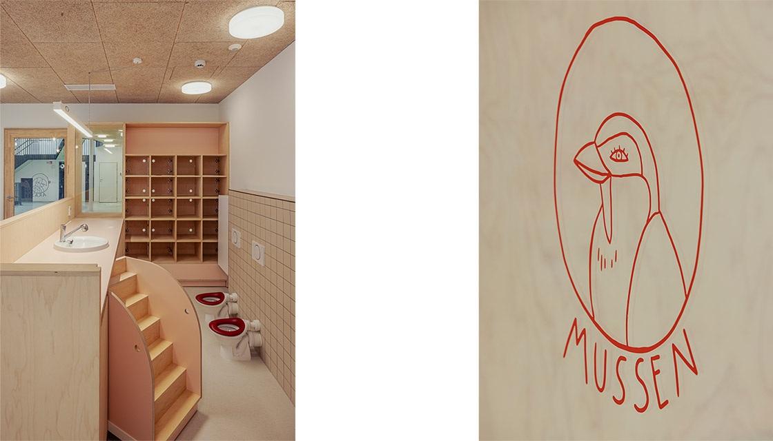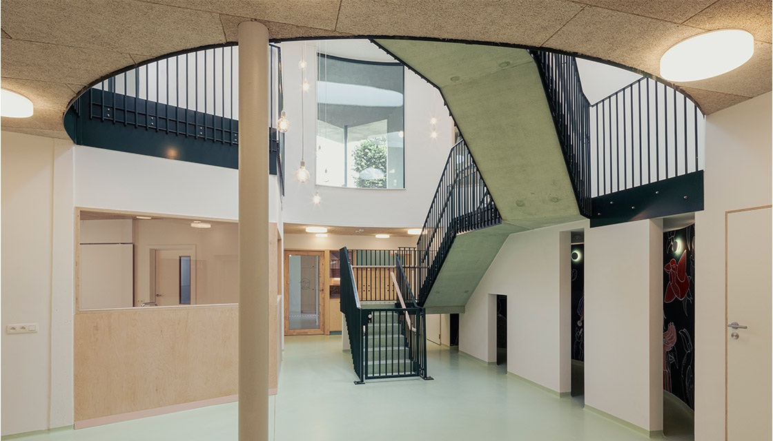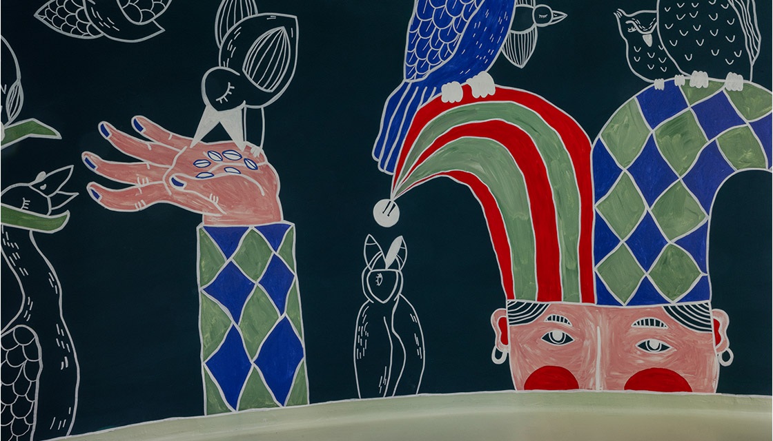Nursery Harlekijntje
info
- client
- vzw De Molenketjes
- location
- Sint-Jans-Molenbeek
- surface
- 760 m² m²
- procedure
- Competition (1st prize)
- period
- 2018-2024
- phase
- Completed
- team
- ZAmpone Architectuur - De Brandt - Lambda-max - AE+ Engineering - 2B Safe
- photography
- Tim Van De Velde
- artwork
- Sire (Silke Reyntjens)
Description
- nl
- fr
- en
Het project breidt het openbare kinderdagverblijf "Harlekijntje" in Sint-Jans-Molenbeek uit van 26 naar 54 plaatsen. De site, die gedeeld wordt met de gemeentelijke kleuterschool "De Boomhut" en een nieuwe Franstalige bibliotheek, is omgeven door groen en een grote sociale woonwijk. De tijdelijke containerunits die zich achteraan op het terrein bevinden, maken plaats voor een nieuw gebouwd pand.
Het project omvat de bouw van een permanente kinderopvanginfrastructuur, ontworpen om het groene en open karakter van het terrein te behouden en te versterken. Het nieuwe gebouw wordt discreet achteraan, tegen de tuinmuur geplaatst. Het bestaat uit een compact bovengronds volume en een groter, halfondergronds niveau dat uitgeeft op een verzonken tuin. Op de gelijkvloerse verdieping bevinden zich het onthaal, de administratieve diensten en personeelsvoorzieningen. Het halfondergrondse niveau herbergt drie grote leefgroepen voor kinderen en een ruime binnenspeelruimte. Deze leefgroepen, met ramen van vloer tot plafond, kijken uit op de verzonken tuin. Om oververhitting te vermijden, wordt het halfondergrondse niveau zodanig georiënteerd dat directe zuidelijke blootstelling wordt vermeden, waardoor veel glasoppervlak mogelijk is zonder overmatige warmte. Het bovengrondse volume, met groendak, blijft onder de hoogte van de tuinmuur en gaat naadloos op in het landschap. Een nauwe band met kleuterschool "De Boomhut" vormt een belangrijk onderdeel van het ontwerp.
De hoofdtoegang tot het gebouw verloopt via een nieuw aangelegd pad in uitgewassen beton, dat bezoekers over het dak van het halfondergrondse niveau naar de overdekte ingang leidt. Bij het betreden van het gebouw via een ruime inkomhal komen bezoekers aan in de onthaalruimte, waar ook het secretariaat en het bureau van de directie zijn ondergebracht. Vanuit deze ruimte biedt een grote opening (vide) een duidelijk zicht op de speelstraat op de benedenverdieping.
Aan de linkerkant van de gelijkvloerse verdieping bevinden zich functionele ruimtes zoals een lift, personeelsruimtes met sanitaire voorzieningen en een waslokaal. Aan de rechterkant zijn het directiebureau, het secretariaat, opslagruimtes, een keuken en een buitenruimte voor containers ondergebracht. Een trap in de centrale vide leidt naar het halfondergrondse niveau, waar zich alle kindgerichte ruimtes en technische installaties bevinden.
De opbouw en materiaalkeuze van het gebouw zijn gericht op minimale visuele impact en een harmonieuze inpassing in de natuurlijke omgeving. Het bovengrondse paviljoen, zichtbaar vanaf de straat, is opgetrokken in groen gepigmenteerd beton met aluminium raamprofielen. Het dak van het halfondergrondse niveau is aangelegd als een groenzone, waardoor het op natuurlijke wijze opgaat in het terrein. Een betonnen pad met stalen leuningen leidt bezoekers naar de ingang van het gebouw.
De tuinzone is volledig waterdoorlatend, wat zorgt voor een goede afwatering. In de verzonken tuin worden vijf nieuwe inheemse bomen geplant. De helling naar de schoolspeelplaats is beplant met lage, niet-giftige struiken, en op maaiveldniveau worden extra bomen aangebracht. Na de bouwwerkzaamheden wordt het terrein heraangelegd om het halfondergrondse volume volledig te integreren in het landschap, zodat het gebouw naadloos opgaat in de groene omgeving en een ideale omgeving biedt voor kinderopvang.
Le projet agrandit la crèche publique "Harlekijntje" à Molenbeek-Saint-Jean, passant de 26 à 54 places. Le site, partagé avec l’école maternelle communale "De Boomhut" et une nouvelle bibliothèque francophone, est entouré de verdure et d’un grand ensemble de logements sociaux. Les unités temporaires en conteneurs situées à l’arrière du site sont remplacées par un nouveau bâtiment.
Le projet consiste en la construction d’une structure d’accueil permanente, conçue pour préserver et renforcer le caractère vert et ouvert du site. Le nouveau bâtiment est discrètement implanté à l’arrière, le long du mur du jardin. Il se compose d’un volume compact en surface et d’un niveau semi-enterré plus vaste, qui s’ouvre sur un jardin en contrebas. Le rez-de-chaussée abrite l’accueil, l’administration et les locaux pour le personnel. Le niveau semi-enterré accueille trois grands groupes de vie pour les enfants ainsi qu’une vaste aire de jeux intérieure. Ces groupes, dotés de baies vitrées, donnent sur le jardin en contrebas. Pour éviter la surchauffe, le niveau semi-enterré est orienté de manière à éviter une exposition directe au sud, permettant une grande surface vitrée sans excès de chaleur. Le volume en surface, coiffé d’un toit végétalisé, ne dépasse pas la hauteur du mur du jardin et s’intègre naturellement dans le paysage. Une connexion étroite avec l’école "De Boomhut" constitue un élément essentiel du projet.
L’accès principal au bâtiment se fait par un chemin en béton désactivé, nouvellement aménagé, qui conduit les visiteurs au-dessus du niveau semi-enterré jusqu’à l’entrée couverte. En entrant par un grand hall, les visiteurs arrivent à l’espace d’accueil, où se trouvent le secrétariat et le bureau de la direction. Depuis cet espace, une grande ouverture (vide) offre une vue directe sur la rue de jeux intérieure située à l’étage inférieur.
À gauche du rez-de-chaussée se trouvent les espaces fonctionnels, dont un ascenseur, les locaux du personnel avec sanitaires, et une buanderie. À droite se trouvent le bureau de la direction, le secrétariat, des espaces de stockage, une cuisine et une zone extérieure pour les conteneurs. Un escalier au centre du vide mène à l’étage semi-enterré, où se trouvent toutes les pièces destinées aux enfants ainsi que les installations techniques.
L’agencement et les matériaux du bâtiment sont choisis pour minimiser l’impact visuel et s’harmoniser avec l’environnement naturel. Le pavillon visible depuis la rue est construit en béton teinté en vert avec des châssis en aluminium. Le toit du niveau semi-enterré est recouvert de végétation, ce qui permet au bâtiment de se fondre dans le terrain. Un chemin en béton, bordé de rampes en acier, guide les visiteurs vers l’entrée.
Le jardin est entièrement perméable, favorisant un bon drainage. Cinq nouveaux arbres indigènes sont plantés dans le jardin en contrebas. La pente menant à la cour de récréation de l’école est plantée d’arbustes bas non toxiques, et des arbres supplémentaires sont plantés au niveau du sol. Après les travaux, l’aménagement paysager final intègre complètement le bâtiment dans le terrain, assurant une transition fluide entre l’architecture et l’espace vert environnant, créant ainsi un cadre idéal pour la crèche.
The project expands the public nursery "Harlekijntje" in Sint-Jans-Molenbeek from 26 to 54 places. The site, shared with the municipal kindergarten "De Boomhut" and a new French-language library, is surrounded by greenery and a large public housing development. The temporary container units that previously housed the center at the back of the site are replaced by a newly constructed building.
The project involves the construction of a permanent childcare facility, designed to preserve and enhance the green, open character of the site. The new building is discreetly positioned at the rear, adjacent to the garden wall. It consists of a compact, above-ground structure and a larger, semi-underground floor that opens onto a sunken garden area. The ground floor houses the reception, administration, and staff areas, while the semi-underground floor contains three large living groups for children and a spacious indoor play area. These living groups, with full-length windows, overlook the sunken garden. To avoid overheating, the semi-underground level is oriented to avoid direct southern exposure, allowing for extensive glazing without excess heat. The above-ground structure, with its green roof, does not exceed the height of the garden wall, blending naturally into the landscape. A close connection with the kindergarten "De Boomhut" is an important part of the design.
The main access to the building is via a newly constructed path made of deactivated concrete, leading visitors across the roof of the semi-underground level to the covered entrance. Upon entering through a spacious entrance hall, visitors arrive at the reception area, which includes spaces for the secretariat and the director. From this area, a large opening (vide) provides a clear view of the indoor play street on the lower floor.
On the left side of the ground floor are practical spaces, including an elevator, staff rooms with sanitary facilities, and a laundry room. On the right side are the director’s office, secretarial area, storage rooms, kitchen, and an outdoor container space. A staircase in the central opening leads to the semi-underground level, which houses all child-related rooms and technical spaces.
The building's layout and materials are chosen to minimize visual impact and harmonize with the natural surroundings. The above-ground pavilion, visible from the street, is constructed using green-pigmented concrete and aluminum window frames. The roof of the semi-underground floor is covered with landscaping, helping it blend into the terrain. A concrete path leads to the entrance, with steel railings guiding visitors to the building.
The garden area is fully permeable, promoting proper drainage, and five new native trees are planted in the sunken garden. The slope leading to the school playground is planted with low, non-toxic shrubs, and additional trees are planted at ground level. After construction, the site is landscaped to fully integrate the semi-underground structure into the terrain, ensuring that the building blends seamlessly with the surrounding green space, providing an ideal environment for the childcare center.
info
- client
- vzw De Molenketjes
- location
- Sint-Jans-Molenbeek
- surface
- 760 m² m²
- procedure
- Competition (1st prize)
- period
- 2018-2024
- phase
- Completed
- team
- ZAmpone Architectuur - De Brandt - Lambda-max - AE+ Engineering - 2B Safe
- photography
- Tim Van De Velde
- artwork
- Sire (Silke Reyntjens)














