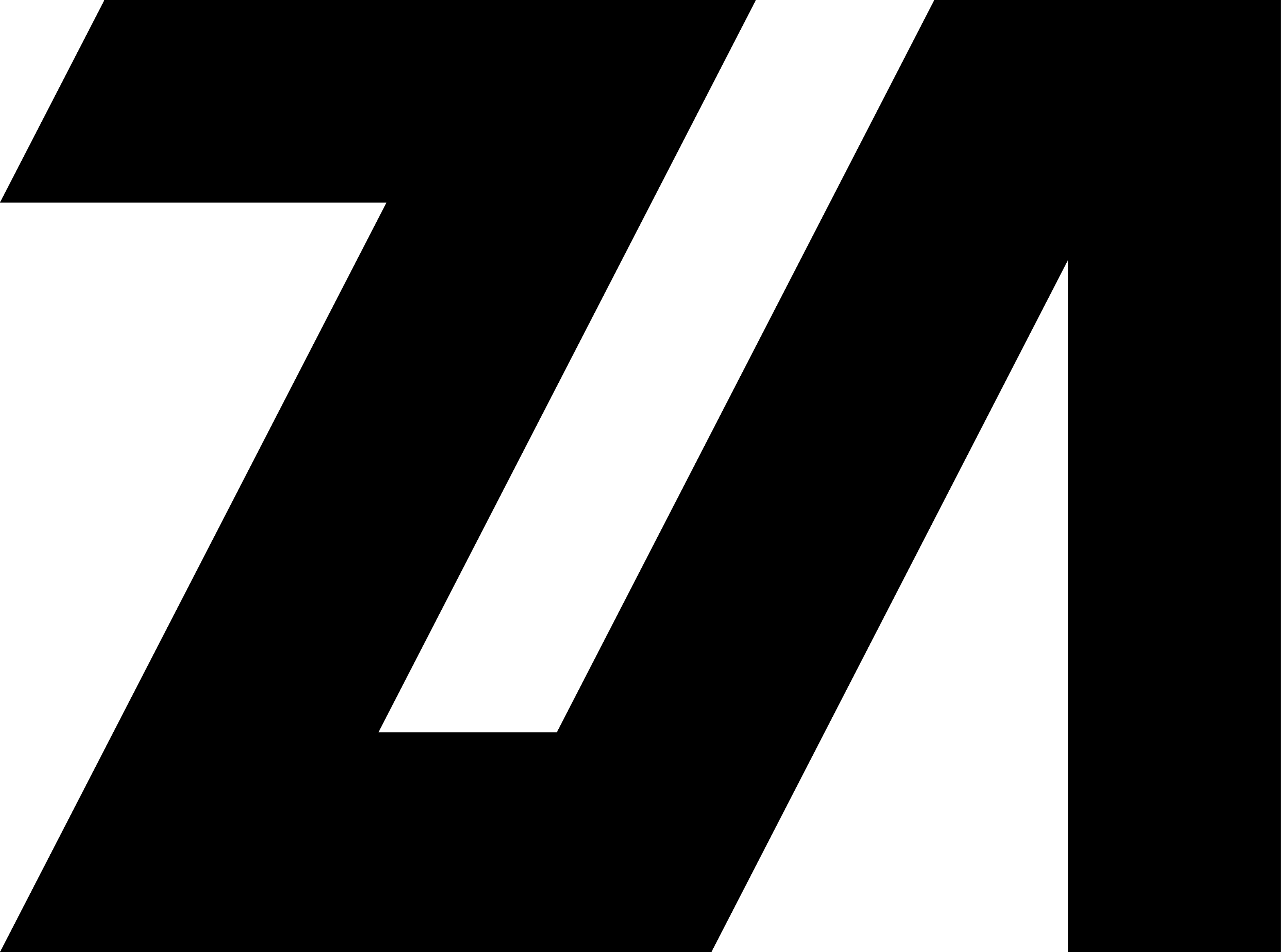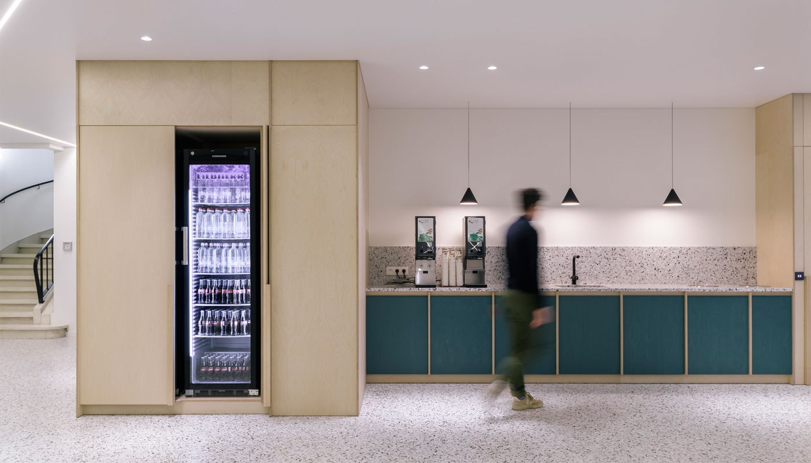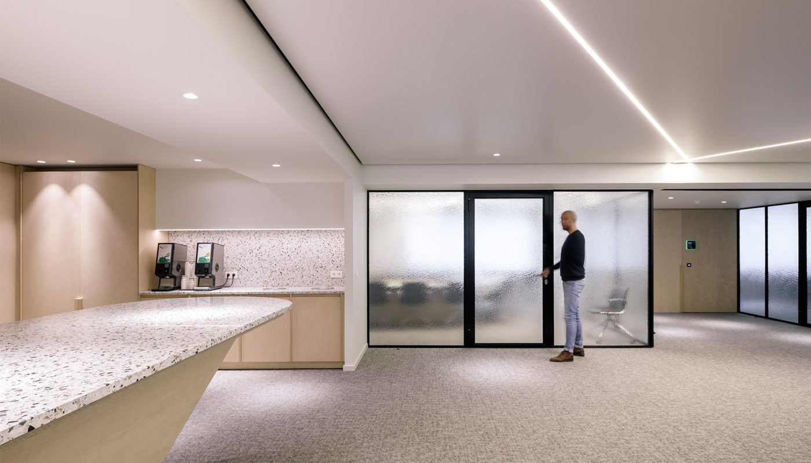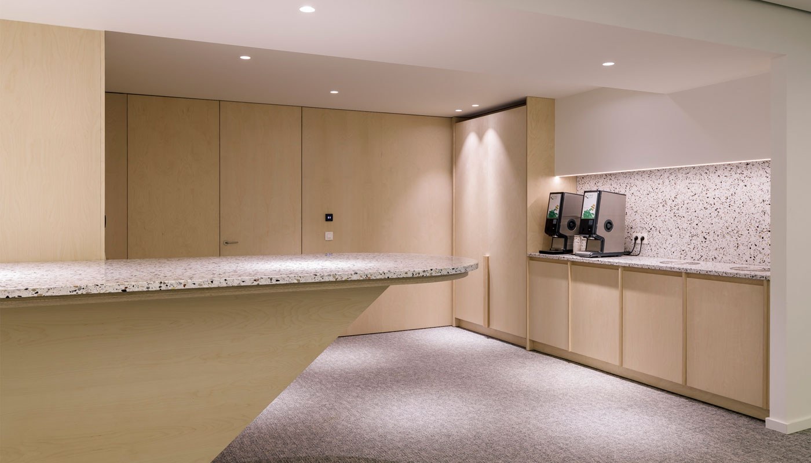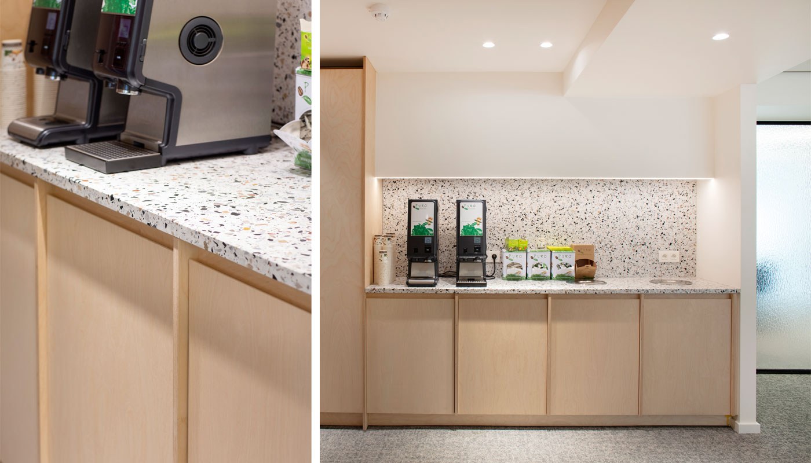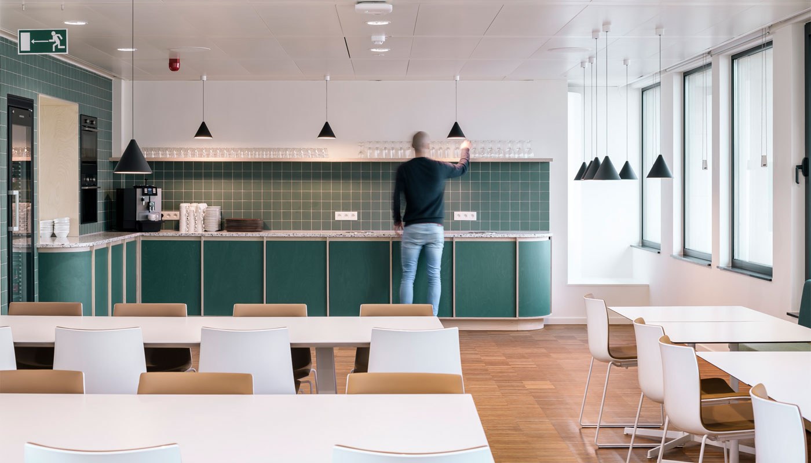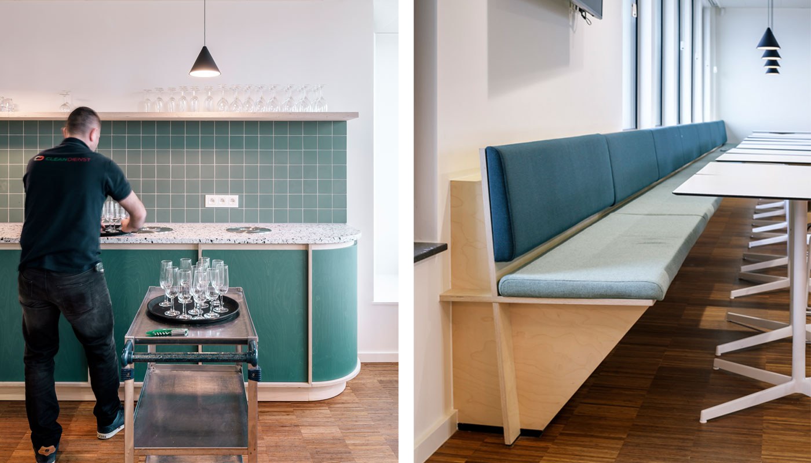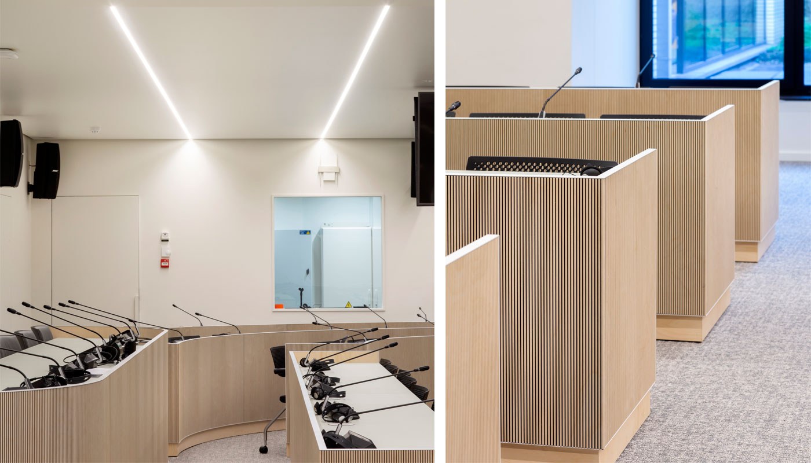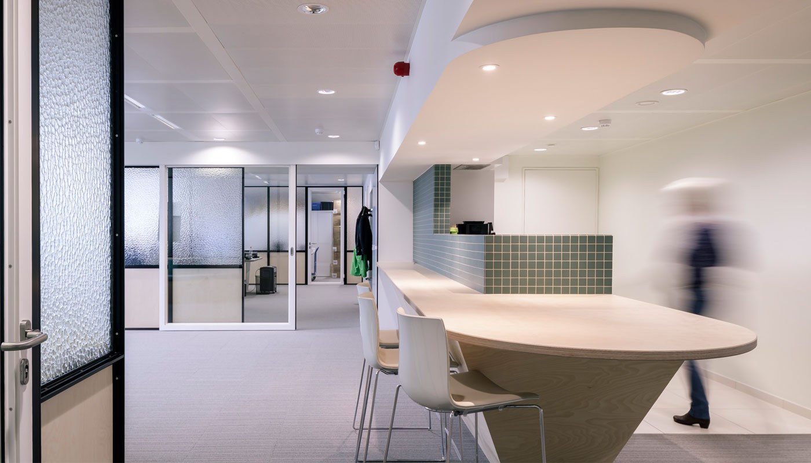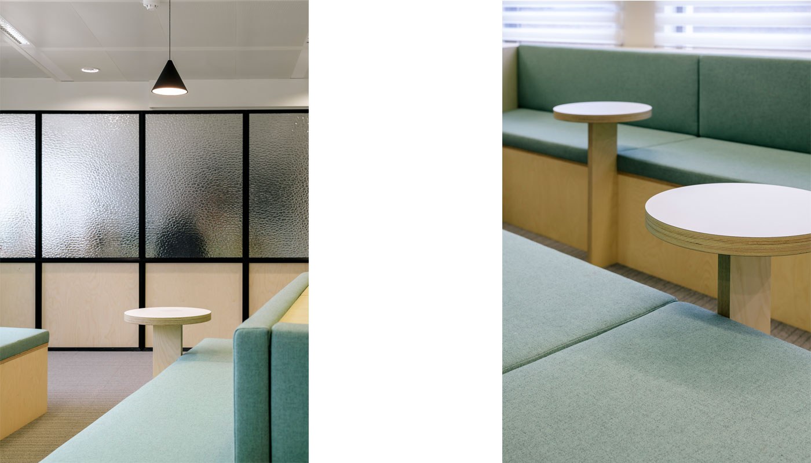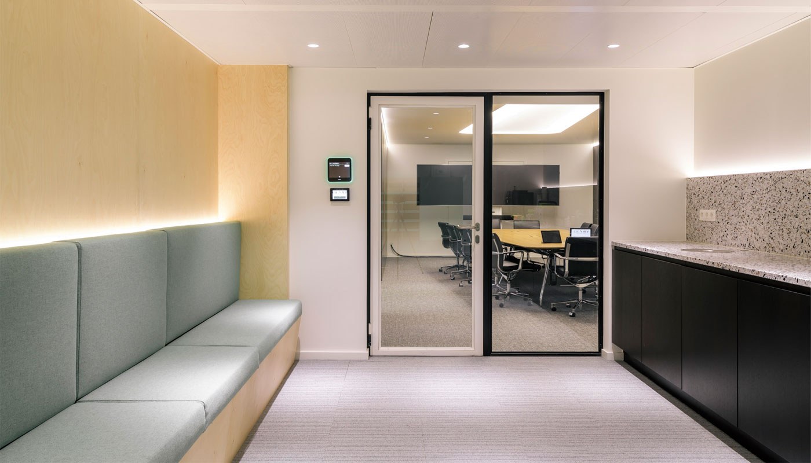Offices ACV BIE
info
- client
- Acv Bie
- location
- Brussels
- surface
- 4150 m²
- period
- 2017-2018
- phase
- Completed
- team
- Zampone Architectuur
- photography
- Olmo Peeters - Gerard Van Rafelghem
Description
- nl
- fr
- en
In mei 2017 werd ZAmpone architectuur gevraagd om een voorstel in te dienen voor de inrichting van de nieuwe hoofdzetel van ACV BIE in een bestaand kantoorgebouw van 8 verdiepingen. Het programma dat moest gerealiseerd worden in dit gebouw waren kantoren, en belangrijker – een uitgebreide vergaderinfrastructuur.
Het gebouw, heel centraal gelegen in het centrum van Brussel heeft als grote troef dat het langgerekt en eerder ondiep is en over voldoende raampartijen beschikt. Hierdoor valt er op ieder moment van de dag voldoende natuurlijk licht binnen. De grote uitdaging was dat we het omvangrijke werk- maar vooral vergaderprogramma moesten integreren in het bestaande gebouw dat zich met zijn lage plafondhoogtes niet perfect leende tot deze functie. Het uitgangspunt was dan ook om niet of alleszins minimaal in te grijpen op de bestaande structuur. Daarnaast werd er gestreefd om de bestaande inrichting maximaal te recupereren.
En mai 2017, ZAmpone Architecture a été sollicité pour soumettre une proposition pour l'aménagement du nouveau siège social de l'ACV BIE dans un immeuble de bureaux existant de 8 étages. Le programme à réaliser dans cet immeuble comprenait des bureaux et, surtout, des installations de réunion étendues.
Le bâtiment, situé au centre de Bruxelles, présente un avantage significatif en étant allongé et relativement peu profond, avec de nombreuses fenêtres. En conséquence, il y a une lumière naturelle suffisante tout au long de la journée. Le défi majeur était d'intégrer l'espace de travail étendu et, surtout, le programme de réunion dans le bâtiment existant, qui, avec ses bas plafonds, n'était pas parfaitement adapté à cette fin. L'approche consistait donc à éviter ou minimiser les interventions dans la structure existante. De plus, des efforts ont été faits pour maximiser la réutilisation de l'aménagement intérieur existant.
In May 2017, ZAmpone Architecture was asked to submit a proposal for the layout of the new headquarters of ACV BIE in an existing 8-story office building. The program to be realised in this building included offices and, more importantly, extensive meeting facilities.
The building, located in the center of Brussels, has a significant advantage in being elongated and relatively shallow, with ample windows. As a result, there is sufficient natural light throughout the day. The major challenge was to integrate the extensive workspace and, more importantly, meeting program into the existing building, which, with its low ceiling heights, was not perfectly suited for this purpose. The approach was, therefore, to avoid or minimise interventions in the existing structure. Additionally, efforts were made to maximise the reuse of the existing interior layout.
info
- client
- Acv Bie
- location
- Brussels
- surface
- 4150 m²
- period
- 2017-2018
- phase
- Completed
- team
- Zampone Architectuur
- photography
- Olmo Peeters - Gerard Van Rafelghem

