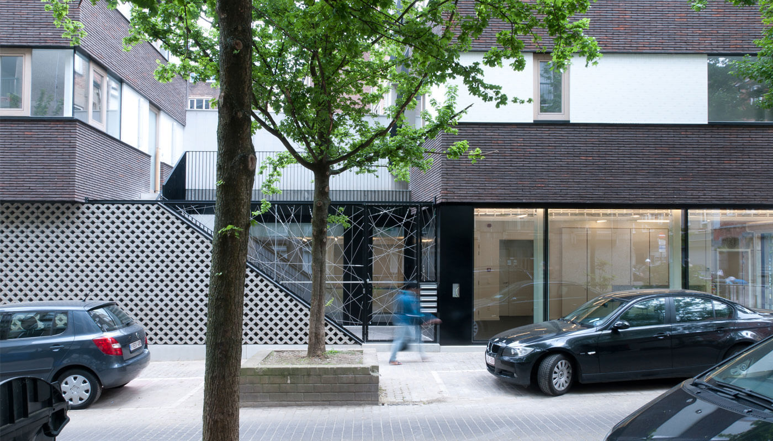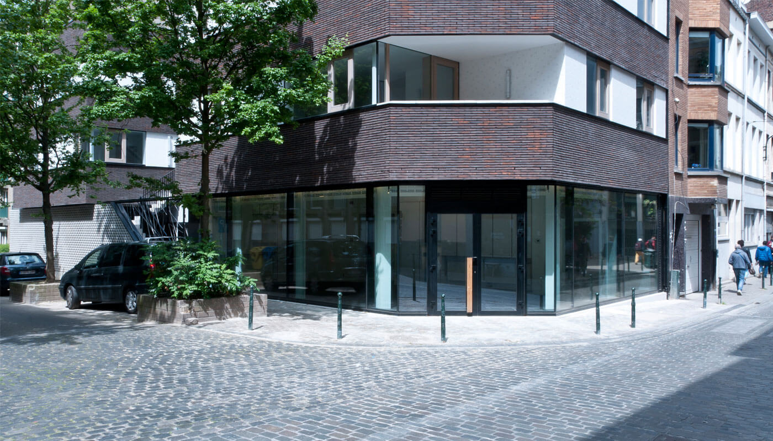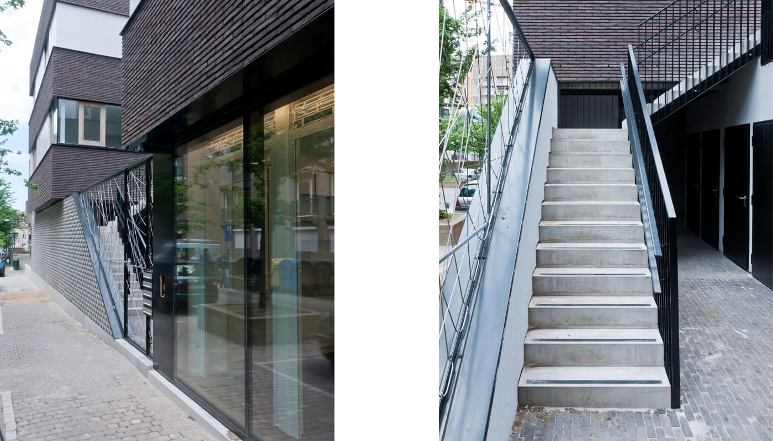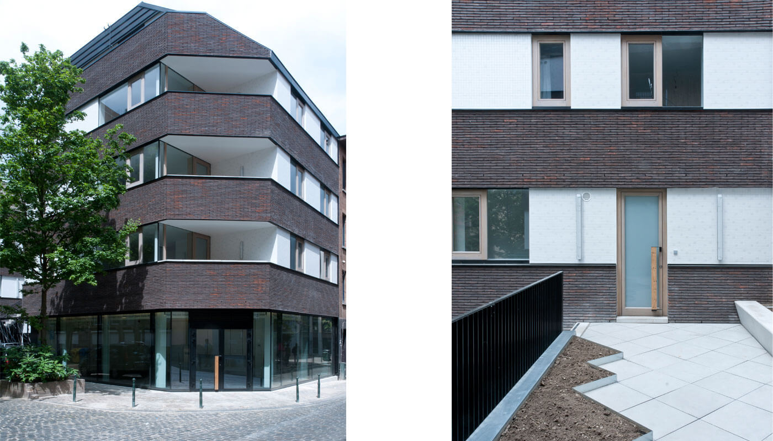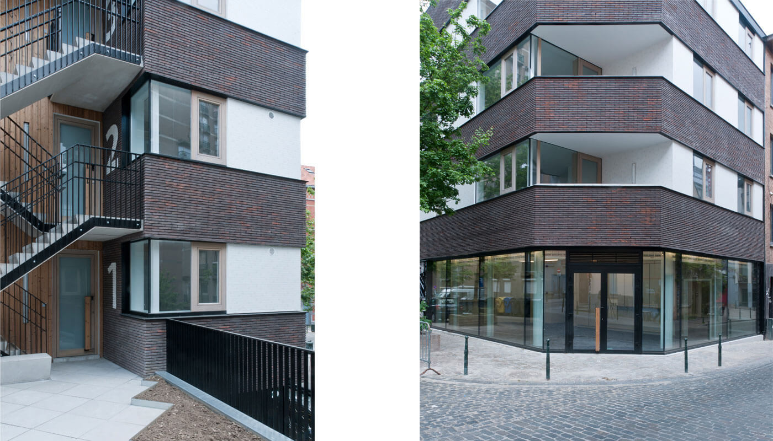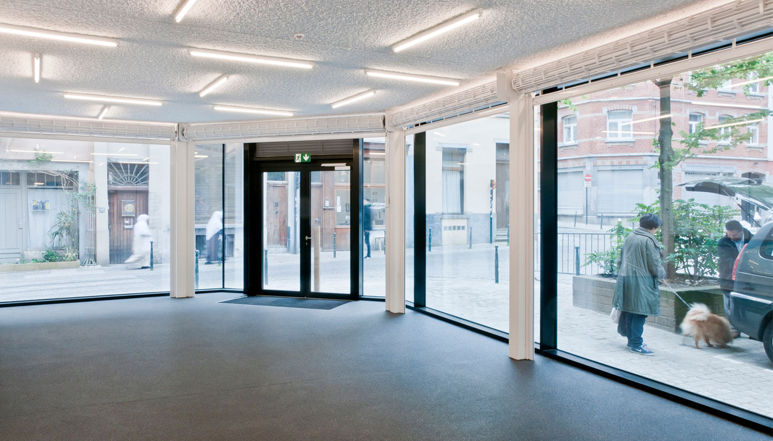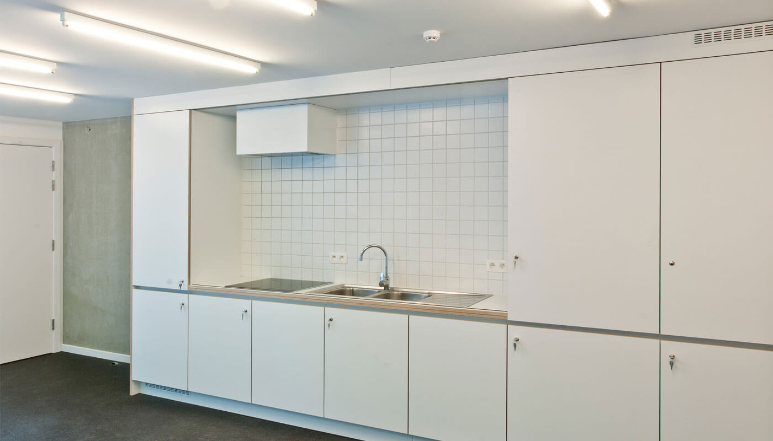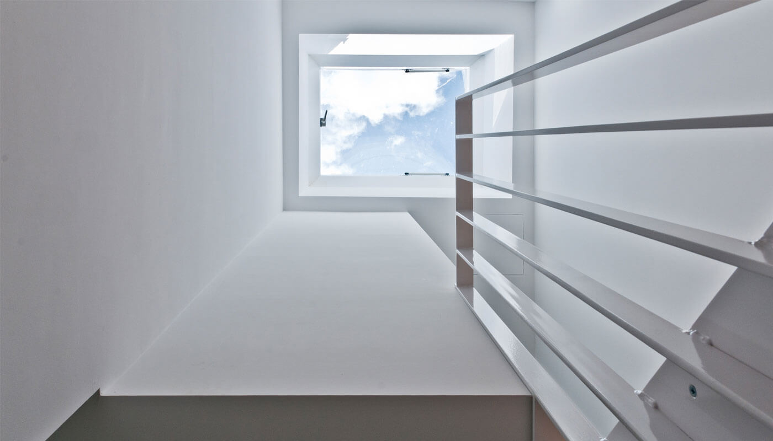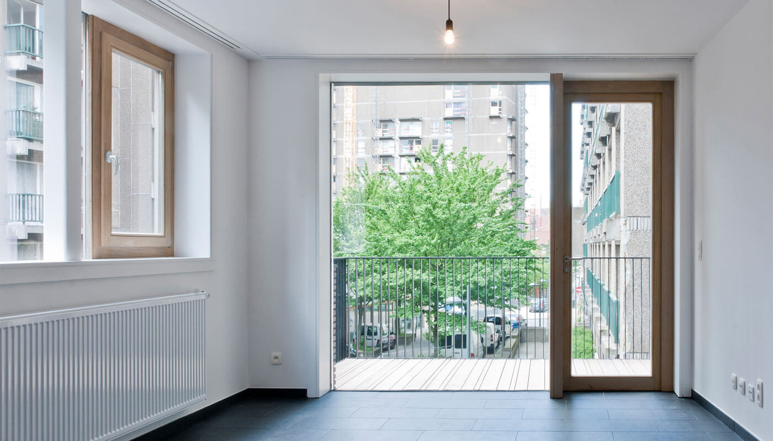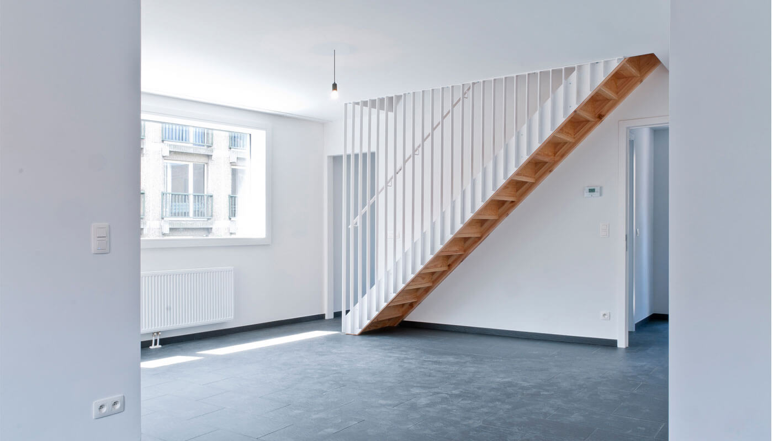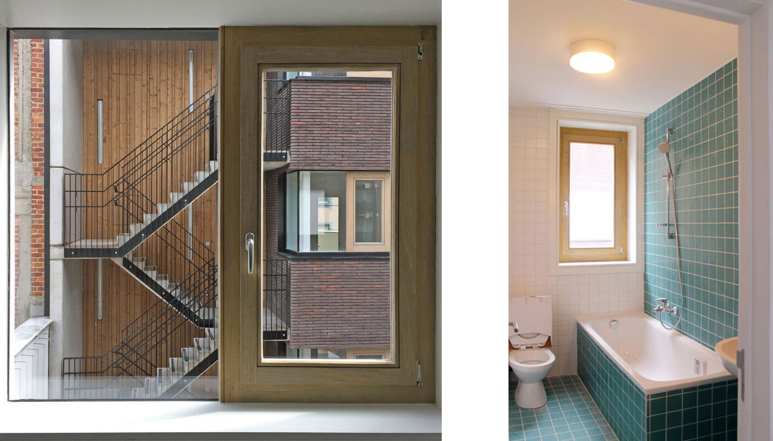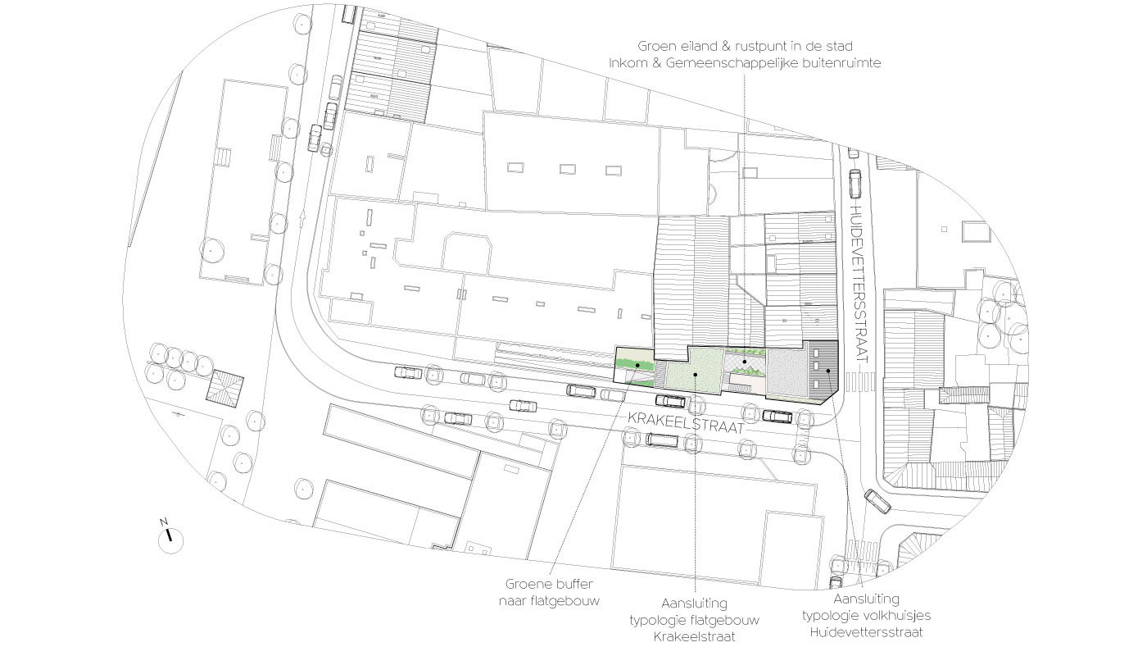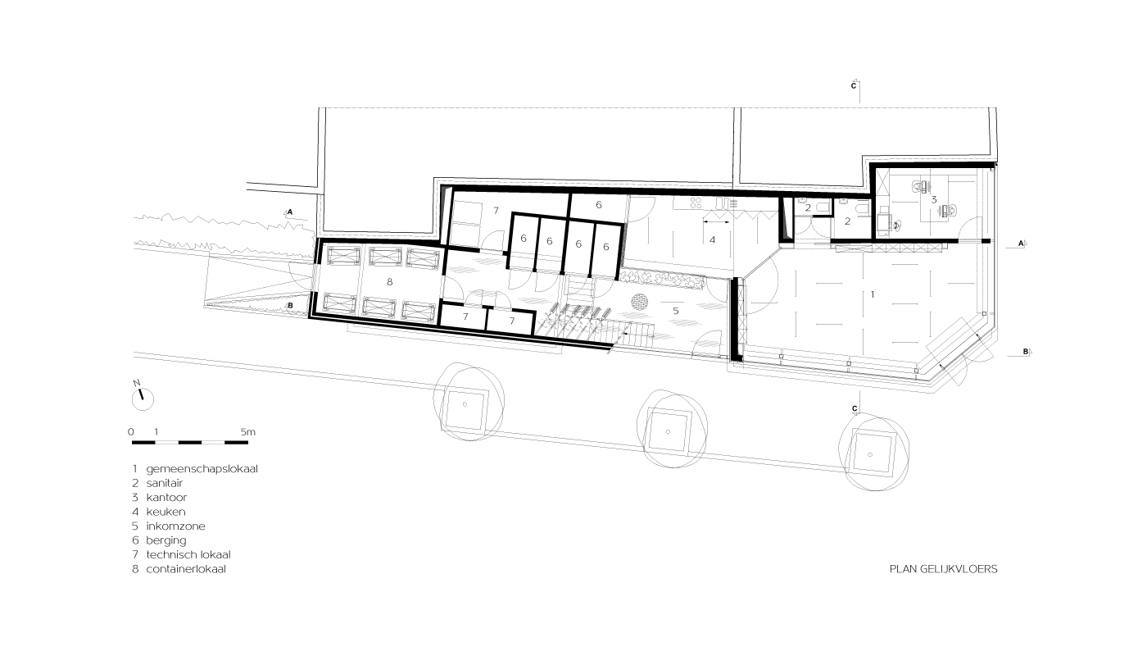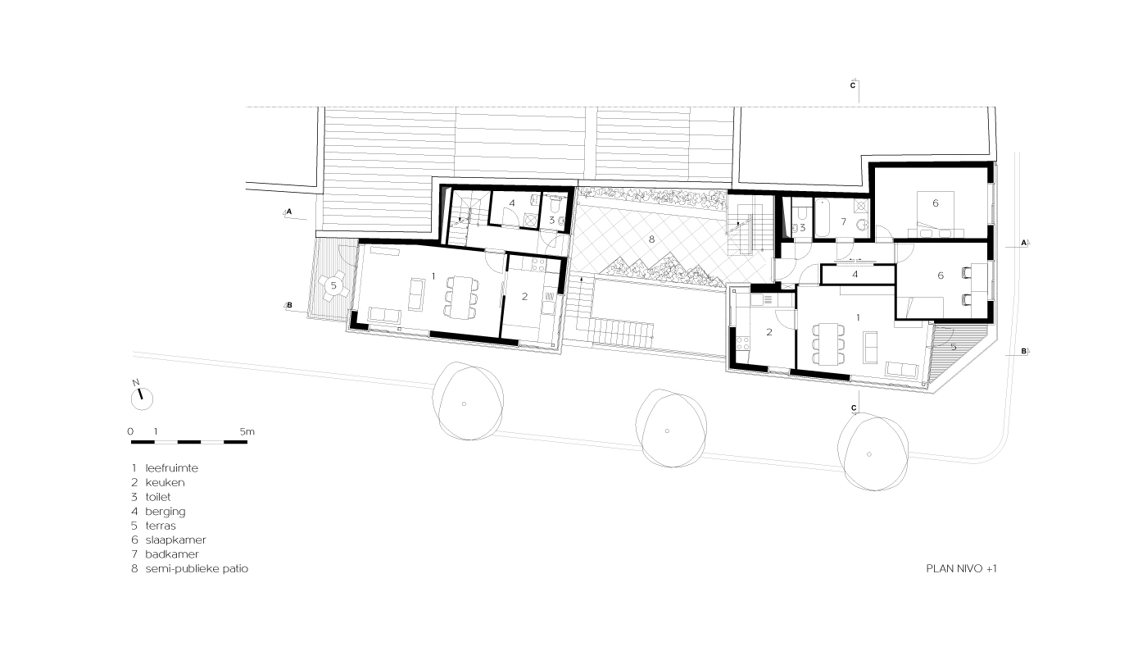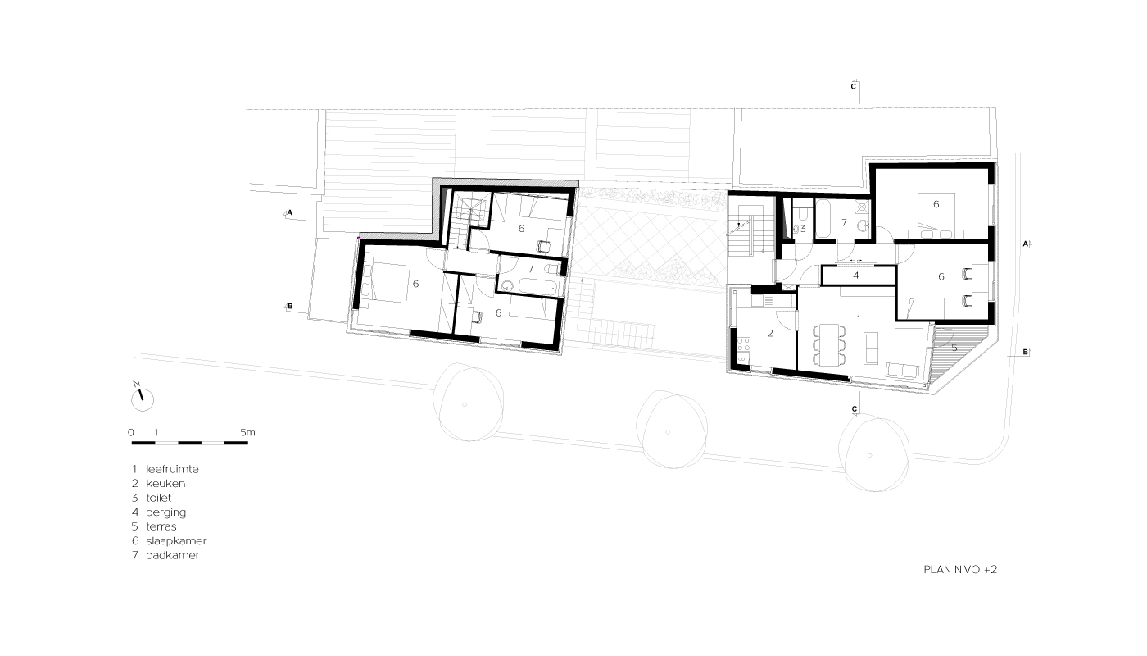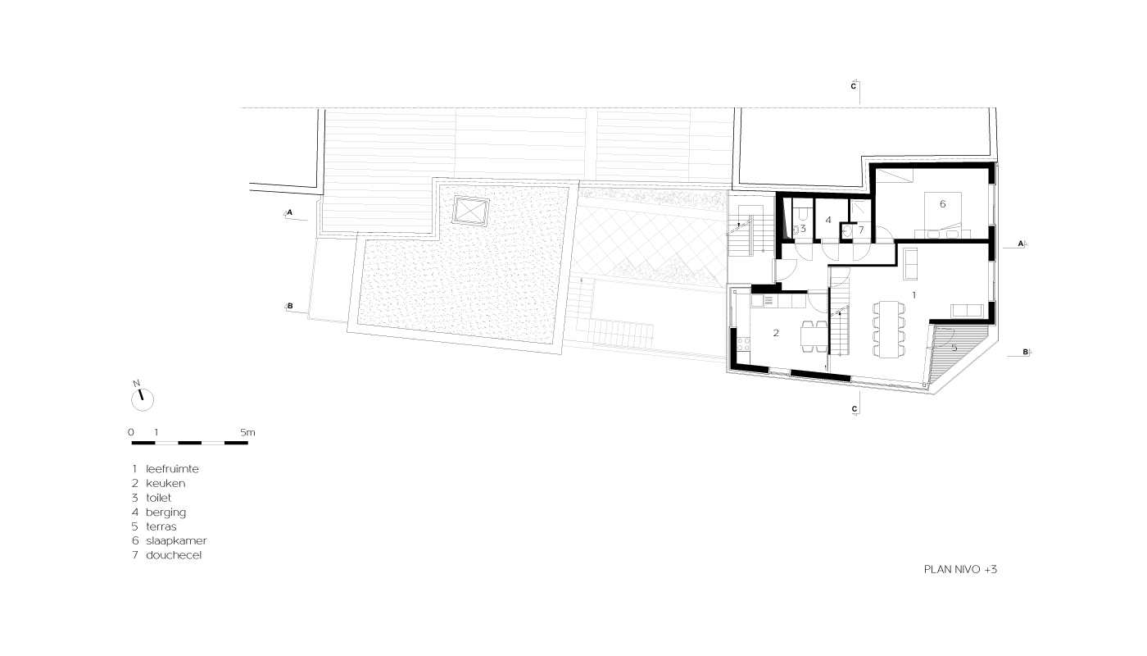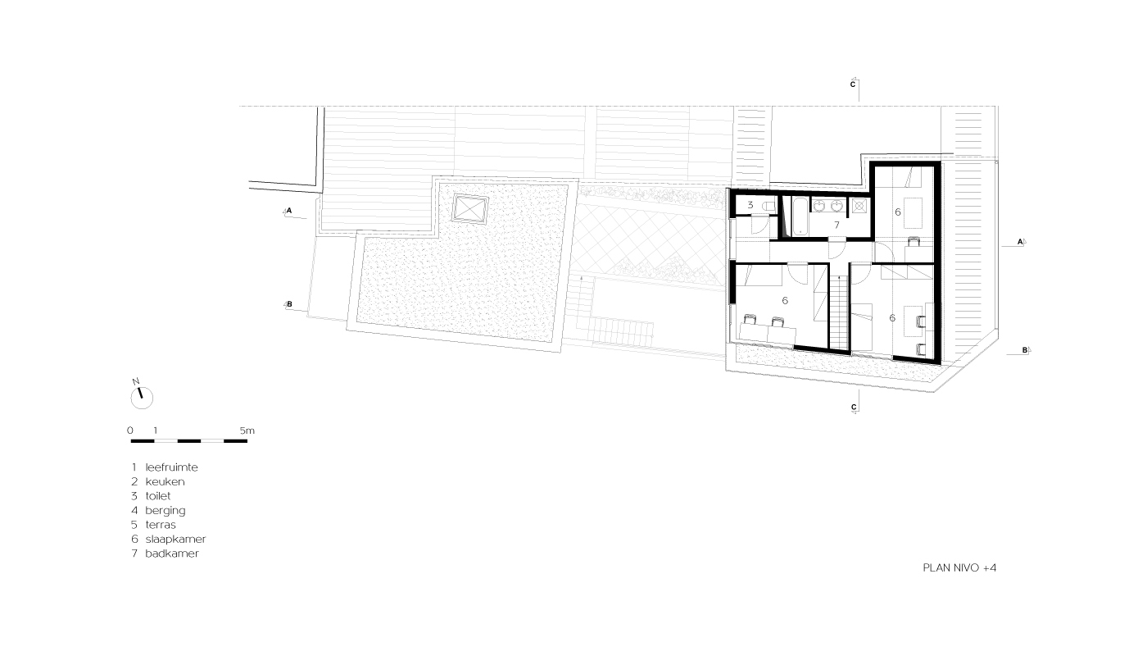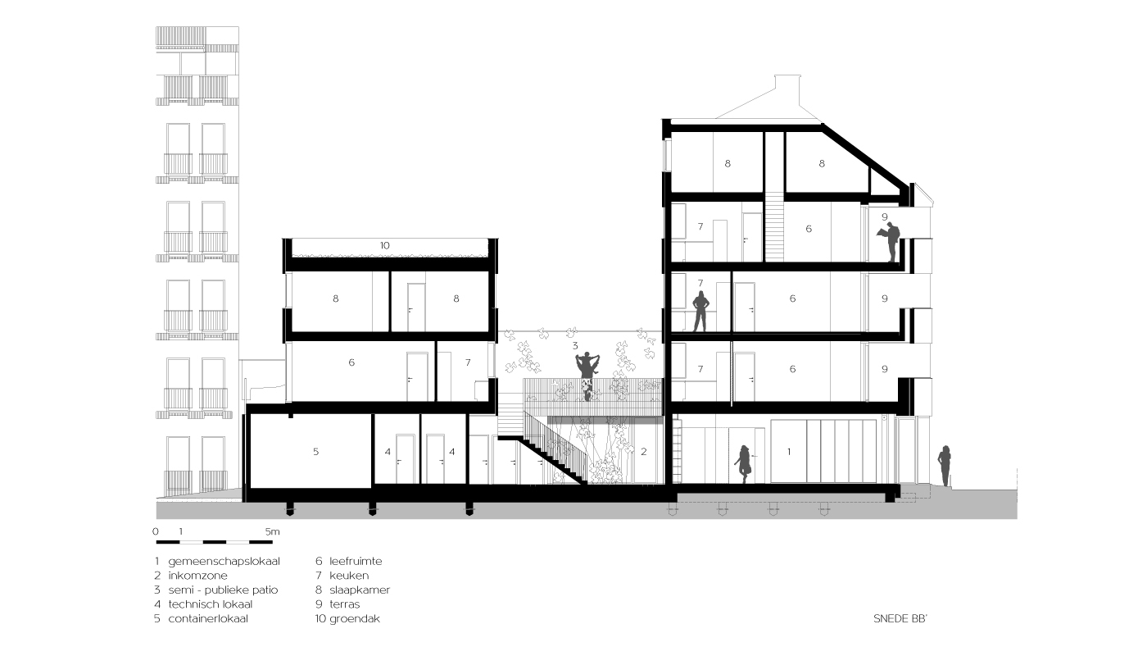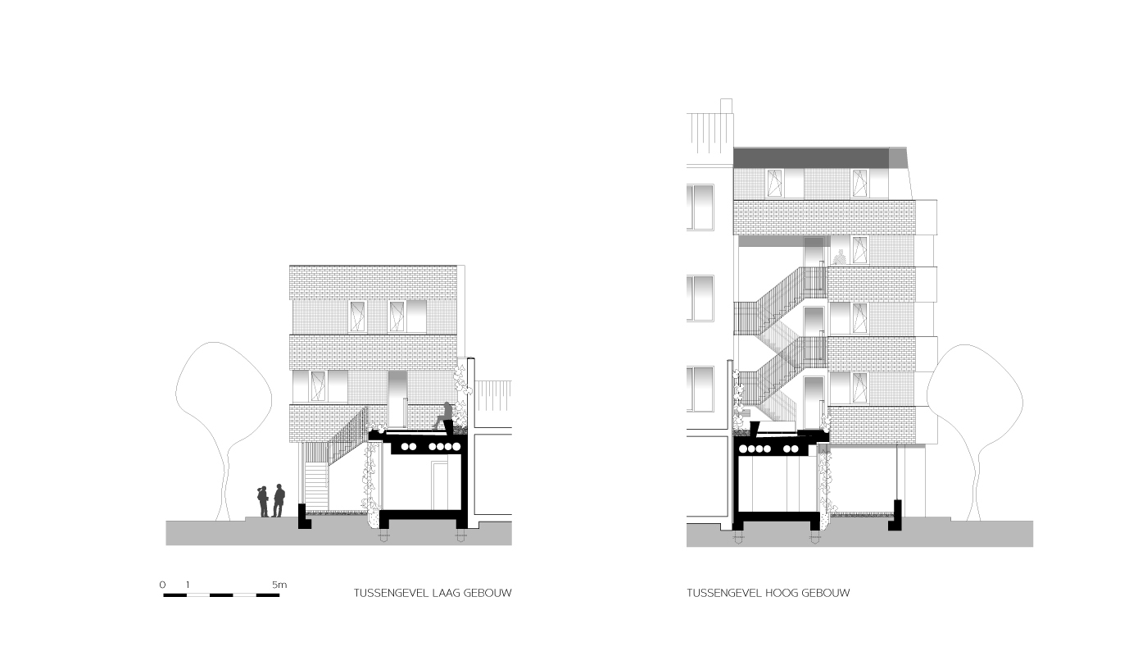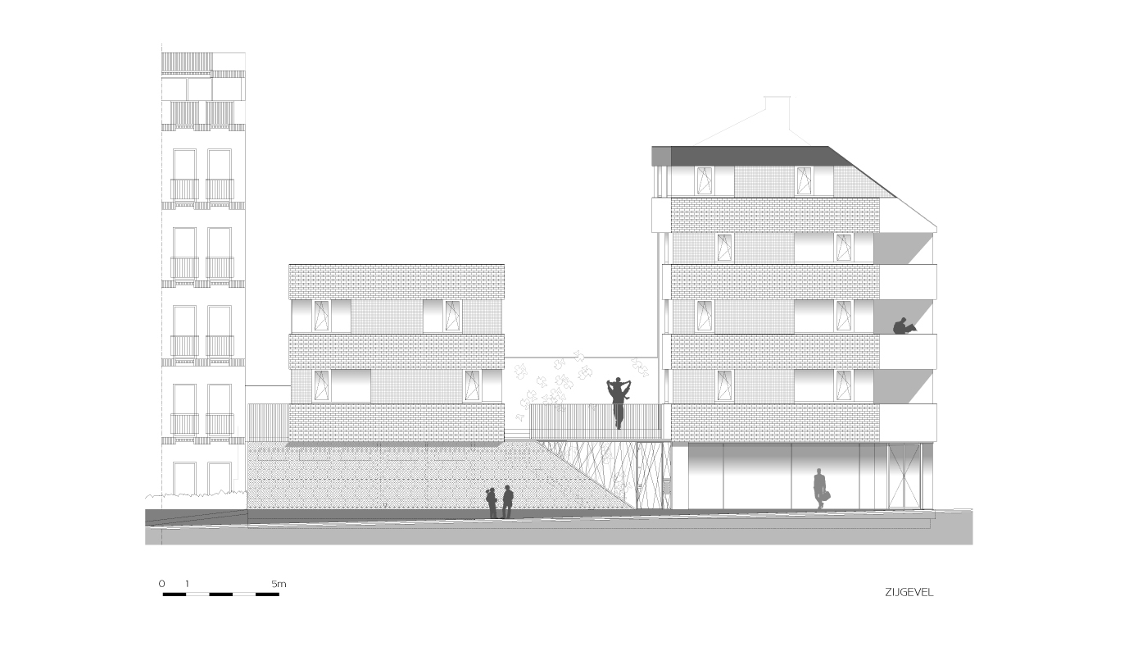Social Housing Huidevetters
info
- client
- S.L.R.B. - B.G.H.M.
- location
- Brussels
- surface
- 603 m²
- procedure
- Competition - 1st prize
- period
- 2006 - 2016
- phase
- Completed
- team
- ZAmpone architectuur - UTIL - Jan Van Leeuw
- photography
- Eli Lammertyn
Description
- nl
- fr
- en
De Marollen kennen een lange, bewogen geschiedenis. Zo ook het sociale huisvestingsproject Huidevetters in Brussels oudste quartier.
In 2006 vroeg de Brusselse Haard aan ZAmpone zoveel mogelijk woongelegenheid te voorzien op een beperkt hoekperceel geprankt tussen enerzijds typische volkshuisjes en anderzijds een mastodont van een betonnen flatgebouw. In 2016 werden 2 duplexen, 2 appartementen en een verenigingslokaal opgeleverd.
Een massieve sokkel geeft een deeltje van het perceel terug aan de buurtbewoners. Een volledig beglaasd verenigingslokaal lonkt uitnodigend op de hoek, ter bevordering van de sociale verwevenheid met een zekere sociale controle als surplus. Om de hoek zitten technische lokalen voor containers en tellers verscholen achter grasdallen. Massief beton zou hier niet de nodige ventilatie bieden. De grasdallen dienen als drager voor een project waar kinderen elk hun eigen kleurtje kunnen geven aan een gepixeld patroon.
Het bouwblok werd opengebroken in een hoog en een laag volume, meer op mensenmaat. Door een tuin in het midden te voorzien, kan licht tot diep in beide volumes vallen. Een semipubliek groen terras voor een babbeltje met een medebewoner of met een passant op straat. Het appartement van het lage deel kreeg een privétoegang via deze tuin. De appartementen van het hoge deel bereik je via een buitentrap. Deze keuze zorgt ervoor dat er vrijer kon omgesprongen worden met de reglementering omtrent brandveiligheid. De typische donkere trappenkoker ingeruild voor een ruimtelijk gebaar.
De opvallende zwart-witte stroken verbeelden de toekomstgerichte flexibiliteit van het ontwerp. Donker voor de dragende delen, wit voor de veranderlijke vulling. Lange platte gevelstenen benadrukken de lineariteit van deze stroken. De afwisseling van matte en glanzende keramische tegels brengt de gevel tot leven voor de passant.
De vaste delen van de ramen zijn weggewerkt, de opengaande delen zijn vervat in een wit blokkader en springen naar voor. Leesbaar naar buiten, licht naar binnen. Het houten schrijnwerk voegt warmte toe.
Le terrain, ce qu’il s’agi, est localisé dans le quartier ‘Le Tanneur’ et il a été mis à disposition par la société de logement social, ‘De Brusselse Haard’ qui nous a donné l’ordre de construire quatre logements sociaux et un local de communauté. Le terrain se trouve dans un petit coin étroit entre une maison Bruxelloise et un immeuble de grandeur. Sur les quatre appartements, il y a deux appartements passive et deux appartement de faible consommation d’énergie.
L’entourage et le voisinage du projet ont été la source d’inspiration lors de la détermination du gabarit. Nous avons opté pour un socle massif surmonté de deux volumes attirants. Ces deux volumes définissent ensemble un espace semi-public compris un îlot de verdure. Cette organisation spatiale nous a permis d’un côté de rétablir la parcelle d’angle qui se comporte fragile dans son contexte urbain et d’autre part offre la lumière du soleil pour l’île verte. En même temps l’espace verte peut être vu comme une fenêtre pour l’environnement. C’est-à-dire: la vie de la rue ce met vice versa avec l’intérieur du projet et donc offre une possibilité de faire revivre le quartier.
The Marollen neighborhood has a long and eventful history, as does the social housing project Huidevetters in Brussels' oldest district. In 2006, the Brusselse Haard asked ZAmpone to provide as much housing as possible on a limited corner plot, squeezed between typical working-class houses on one side and a massive concrete apartment building on the other. In 2016, 2 duplexes, 2 apartments, and a community room were completed.
A massive base gives back a part of the plot to the local residents. A fully glazed community room invitingly looks out from the corner, promoting social interaction with a certain social control as an added benefit. Around the corner, technical rooms for containers and meters are hidden behind grass pavers. Solid concrete would not provide the necessary ventilation here. The grass pavers serve as a support for a project where children can give their own colors to a pixelated pattern.
The building block was opened up into a high and a low volume, more on a human scale. By providing a garden in the middle, light can reach deep into both volumes. A semi-public green terrace for a chat with a fellow resident or a passerby on the street. The apartment in the lower part has a private access through this garden. The apartments in the higher part are reached via an external staircase. This choice allowed for more flexibility in dealing with fire safety regulations. The typical dark stairwell replaced with a spatial gesture.
The striking black and white stripes symbolize the forward-looking flexibility of the design. Dark for the load-bearing elements, white for the variable filling. Long flat facade stones emphasize the linearity of these stripes. The alternation of matte and glossy ceramic tiles brings the facade to life for the passerby.
The fixed parts of the windows are concealed, while the opening parts are encased in a white block frame and stand out. Readable to the outside, light to the inside. The wooden joinery adds warmth.
info
- client
- S.L.R.B. - B.G.H.M.
- location
- Brussels
- surface
- 603 m²
- procedure
- Competition - 1st prize
- period
- 2006 - 2016
- phase
- Completed
- team
- ZAmpone architectuur - UTIL - Jan Van Leeuw
- photography
- Eli Lammertyn























