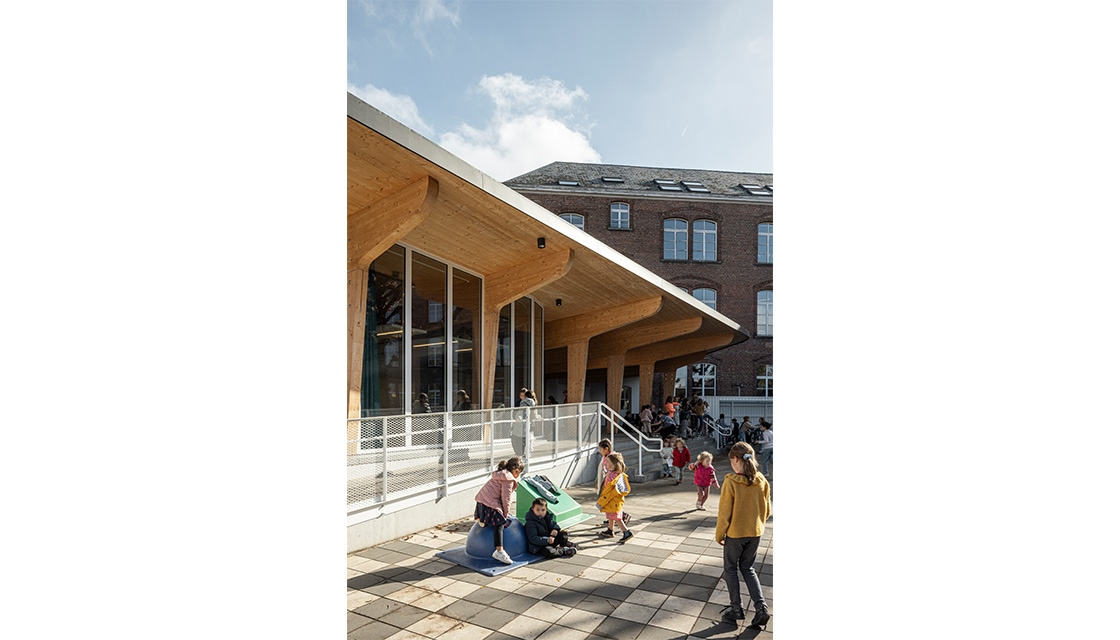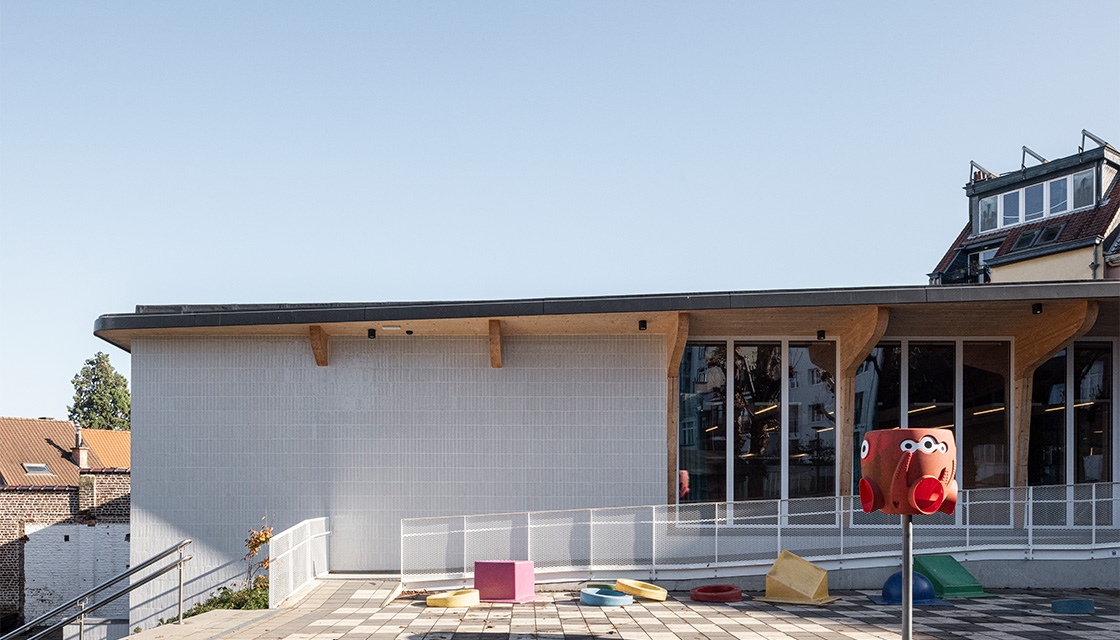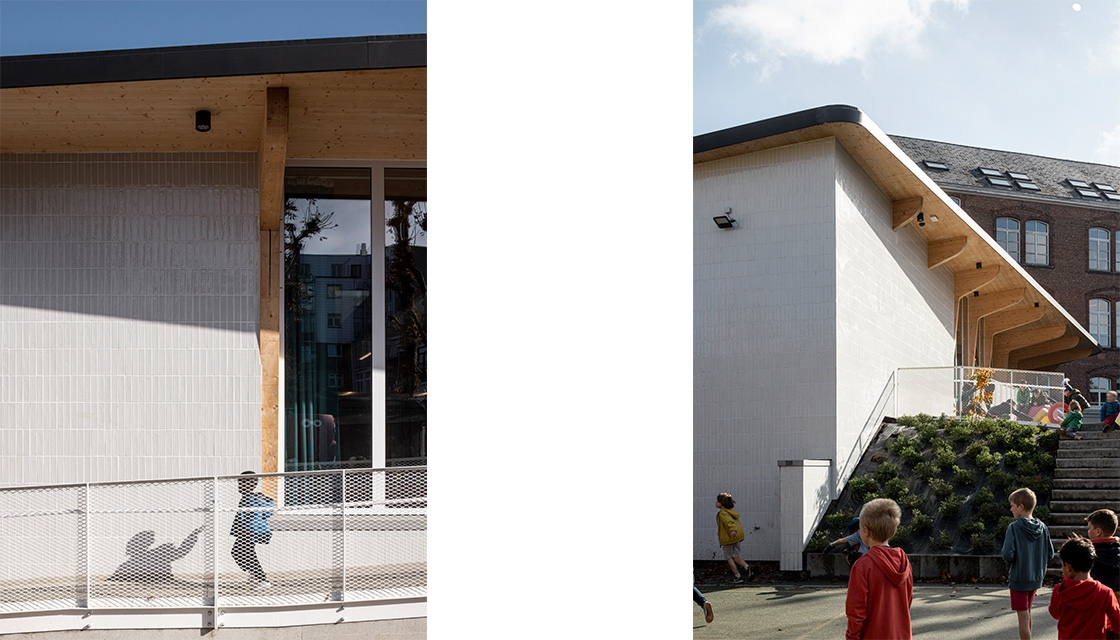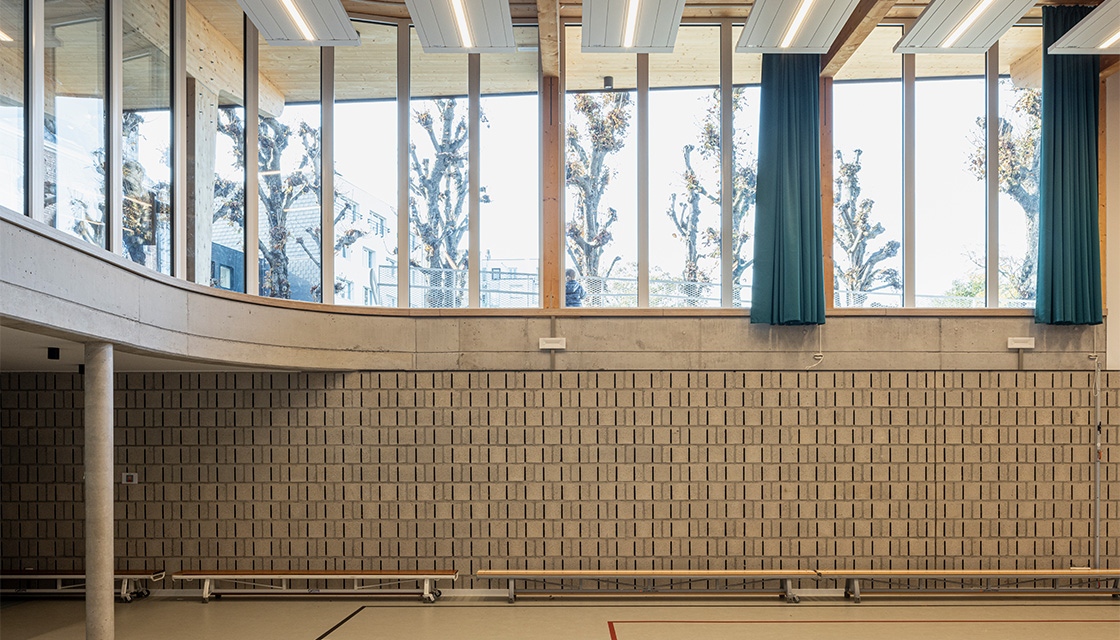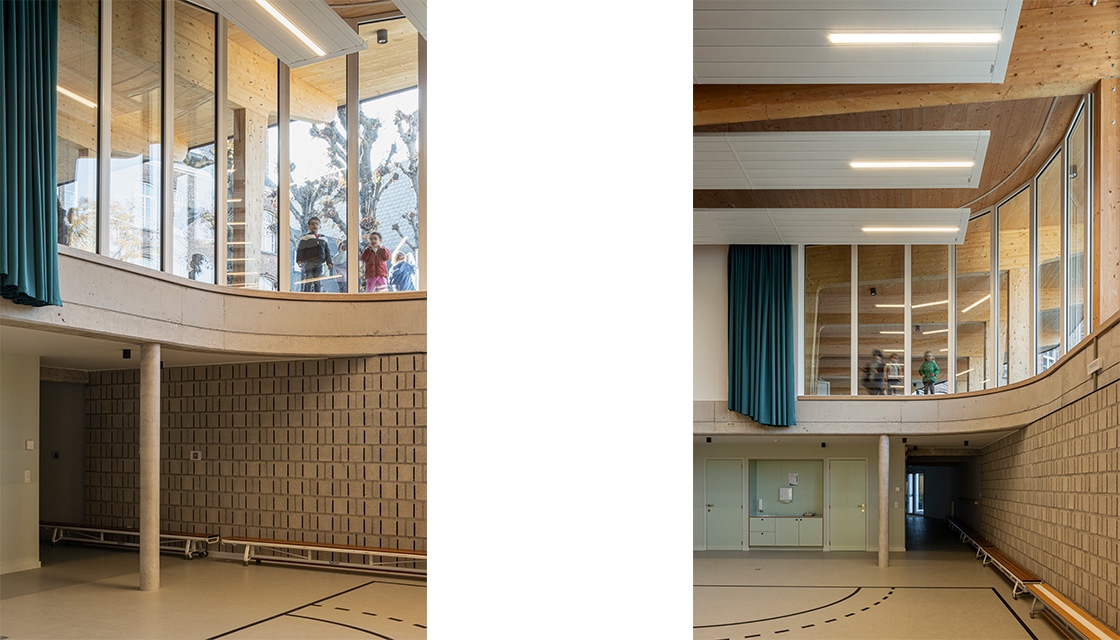Sport Hall Boodschap
info
- client
- vzw Kinderdagverblijf Sint-Lutgardisschool Elsene + Katoba vzw
- location
- Brussels - Schaarbeek
- surface
- 440 m² m²
- period
- 2017-2024
- phase
- Completed
- team
- Vandezande Construct - Lambda-max - BEC Ingenieurs - Peritas
- photography
- Tim Van De Velde
Description
- nl
- fr
- en
As the final piece of the school campus Boodschap Instituut, we were asked to expand the sports hall and adapt it to the doubled number of students.
The existing hall has been demolished and replaced with a doubled surface at the underground level to create space for changing rooms, storage for sports equipment, and sanitary facilities. The entire surface of the existing hall, including the storage areas, became double-height and features large windows to allow the view on the playground.
Over the entire structure, a large roof spans with an awning effect, supported by a laminated timber structure. The covered area also serve as a covered playground and sunshade.
info
- client
- vzw Kinderdagverblijf Sint-Lutgardisschool Elsene + Katoba vzw
- location
- Brussels - Schaarbeek
- surface
- 440 m² m²
- period
- 2017-2024
- phase
- Completed
- team
- Vandezande Construct - Lambda-max - BEC Ingenieurs - Peritas
- photography
- Tim Van De Velde











