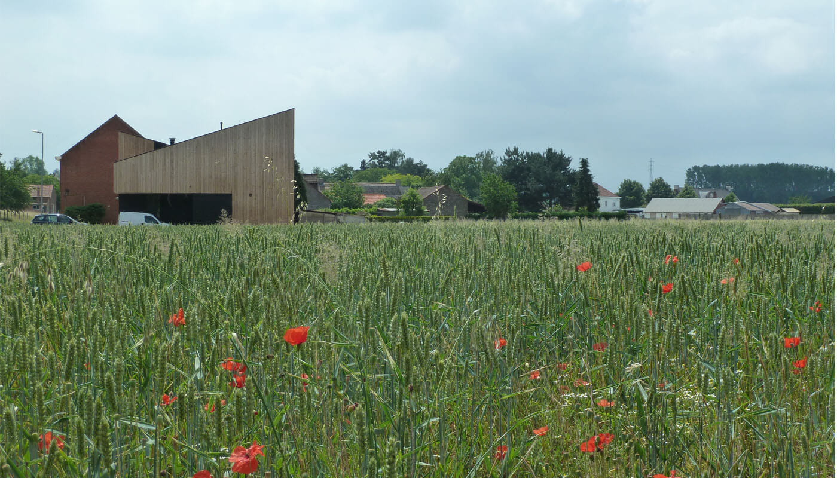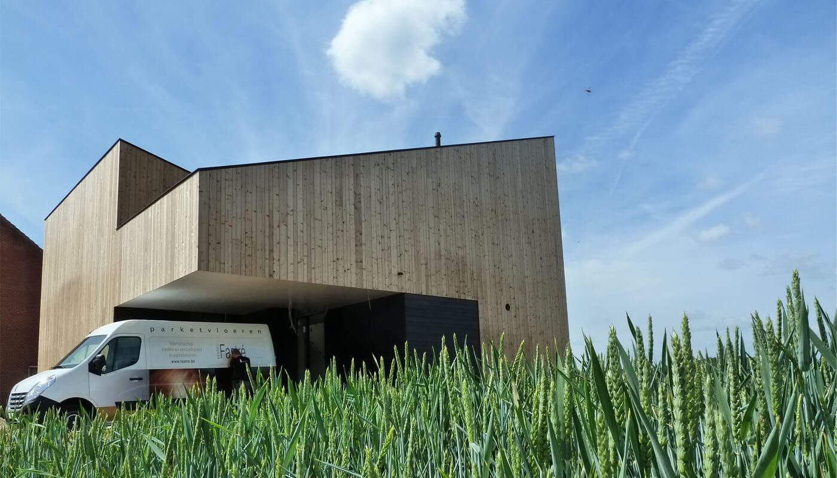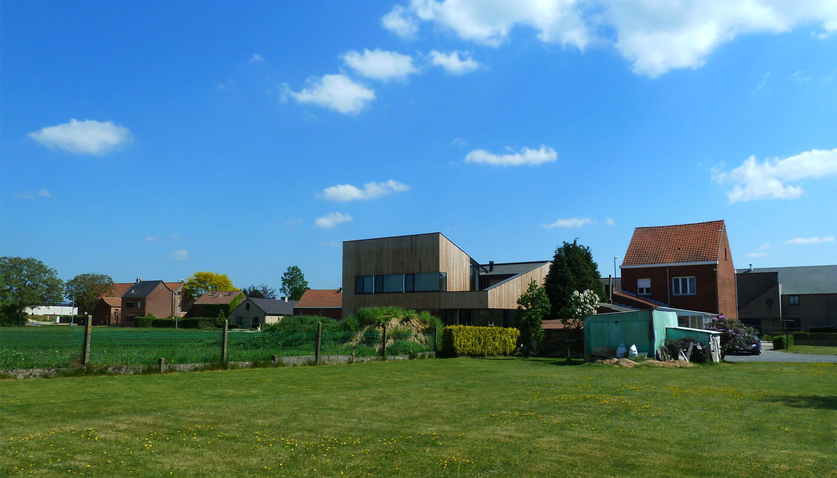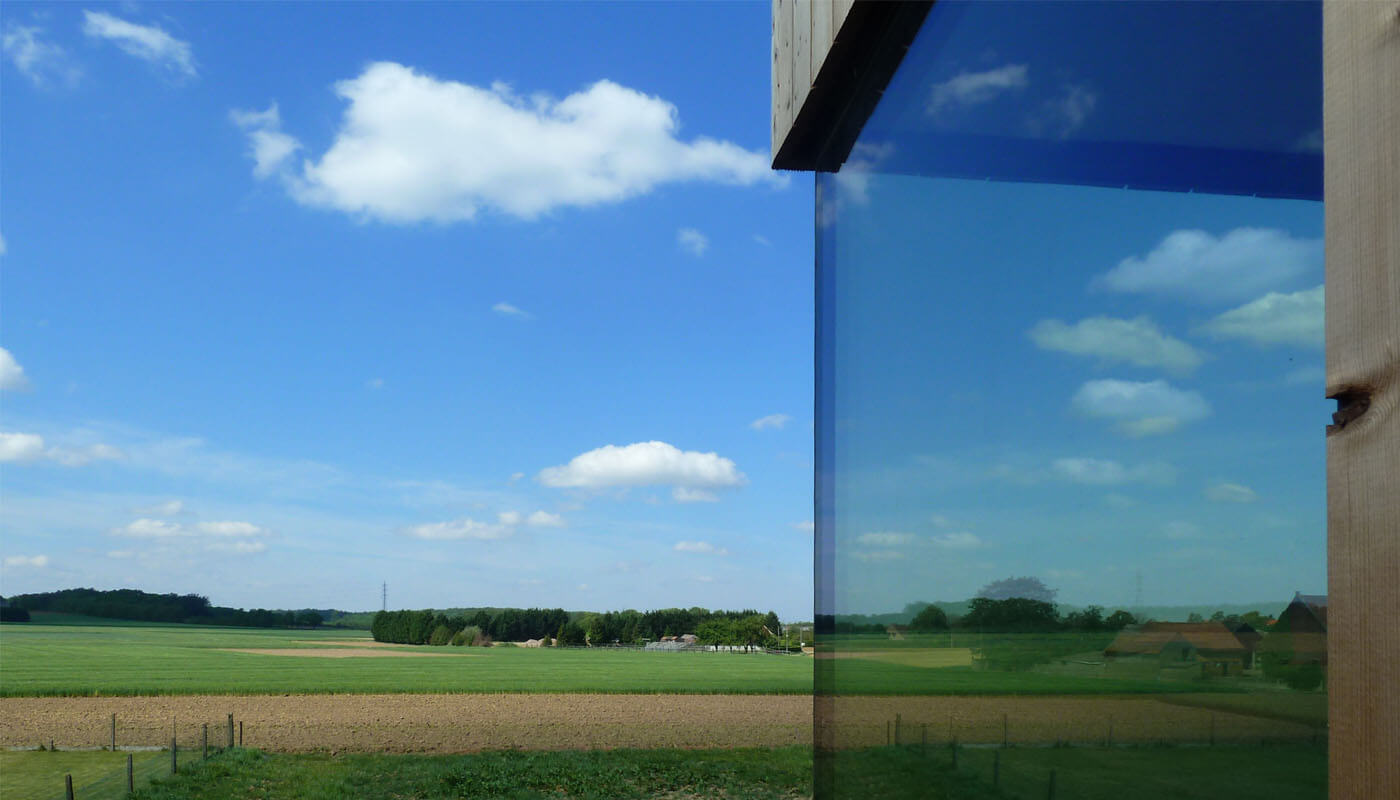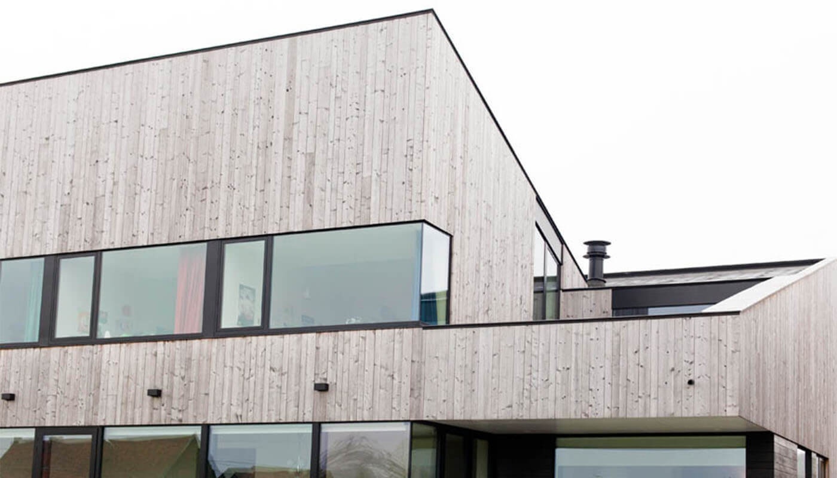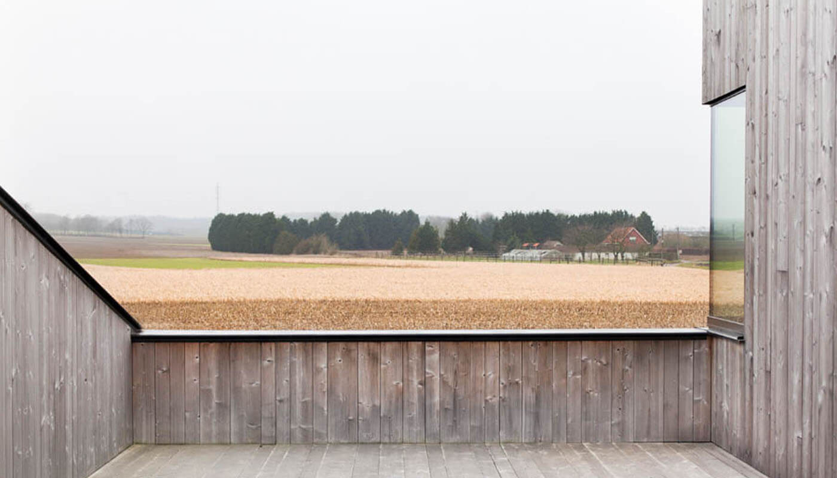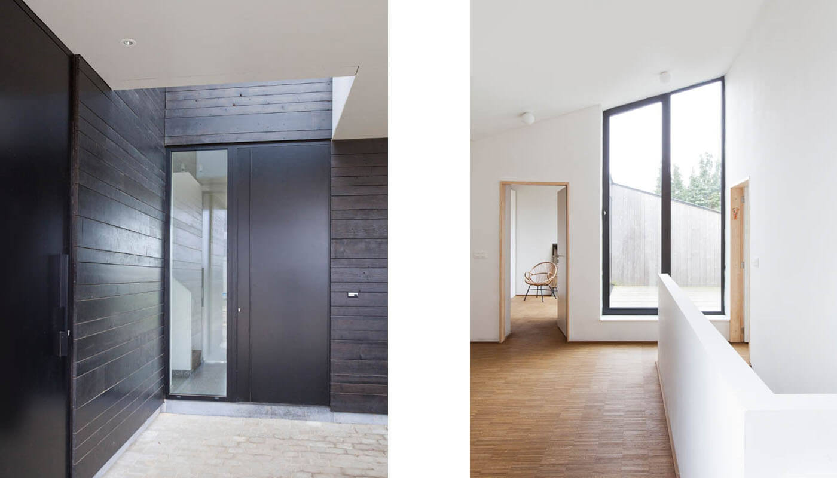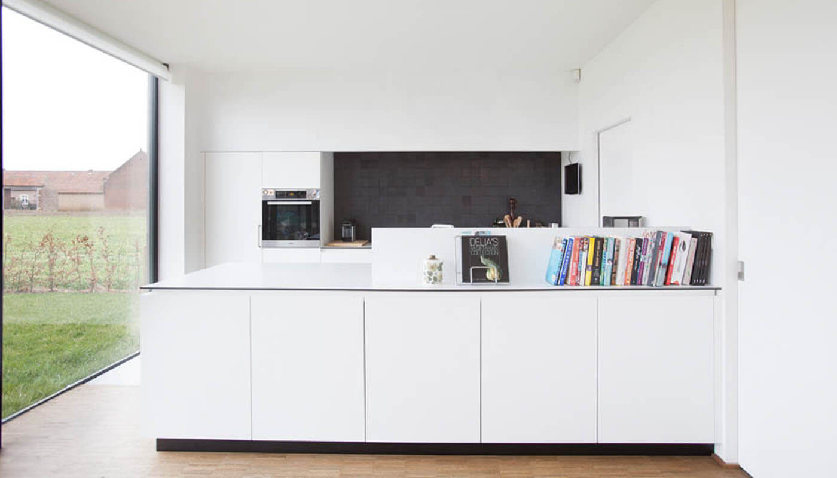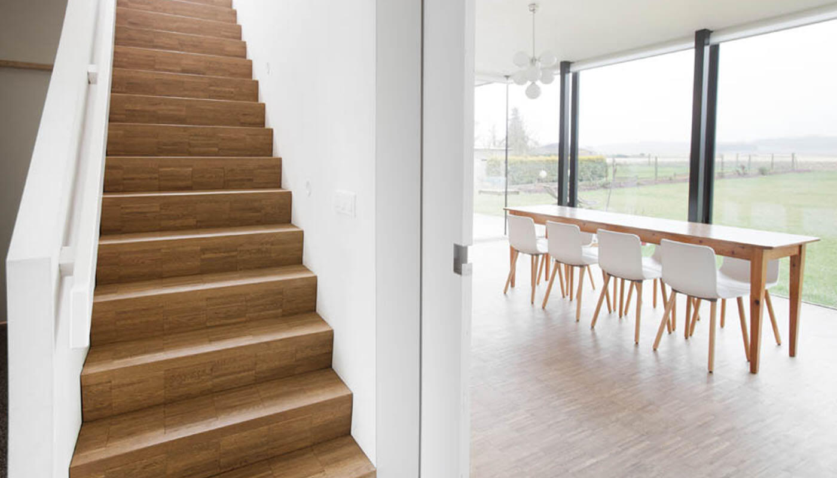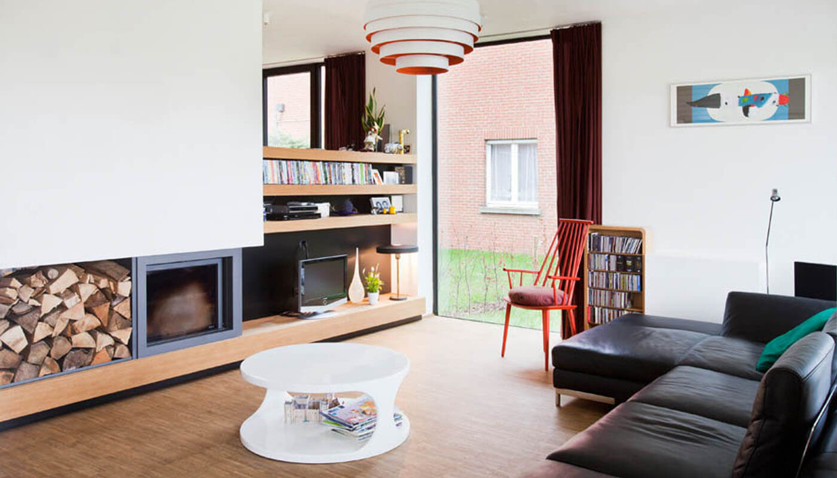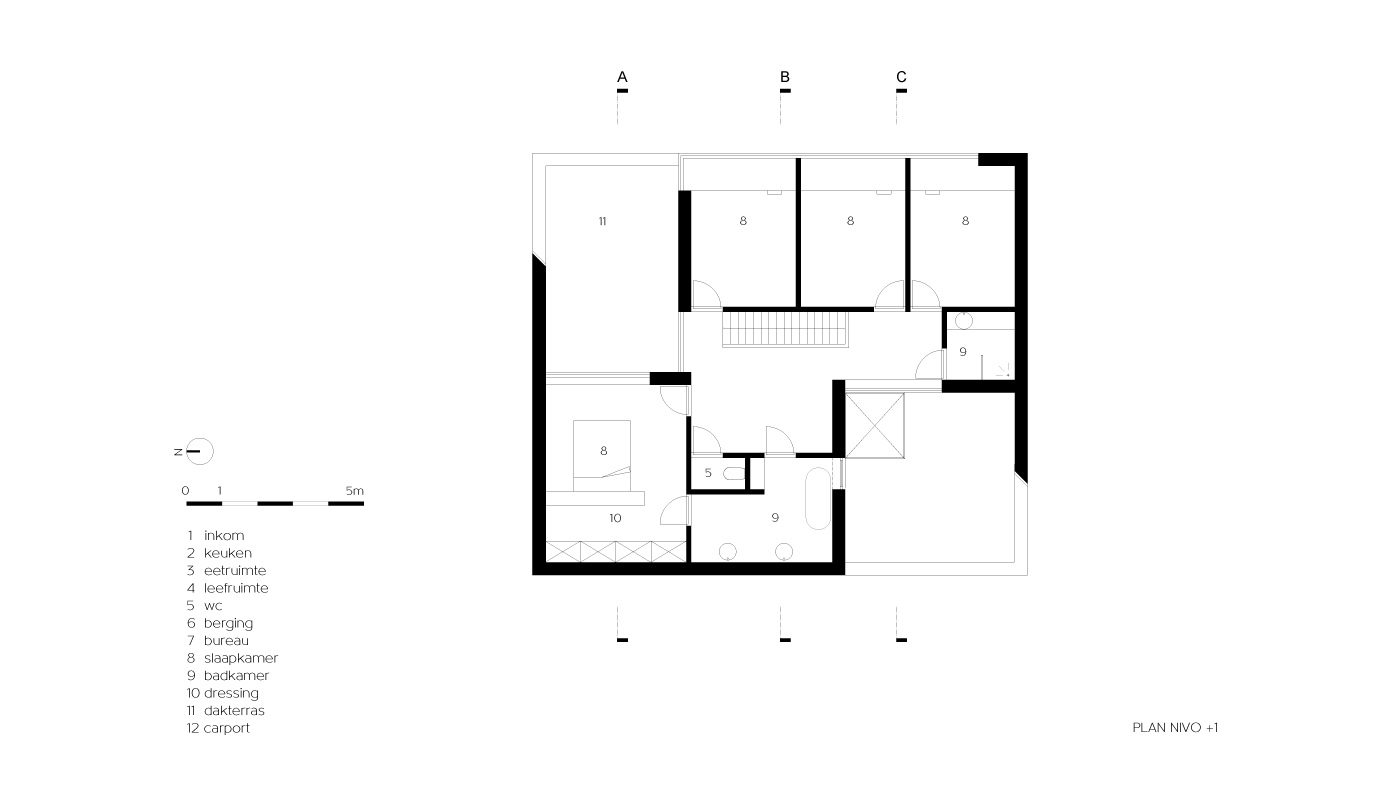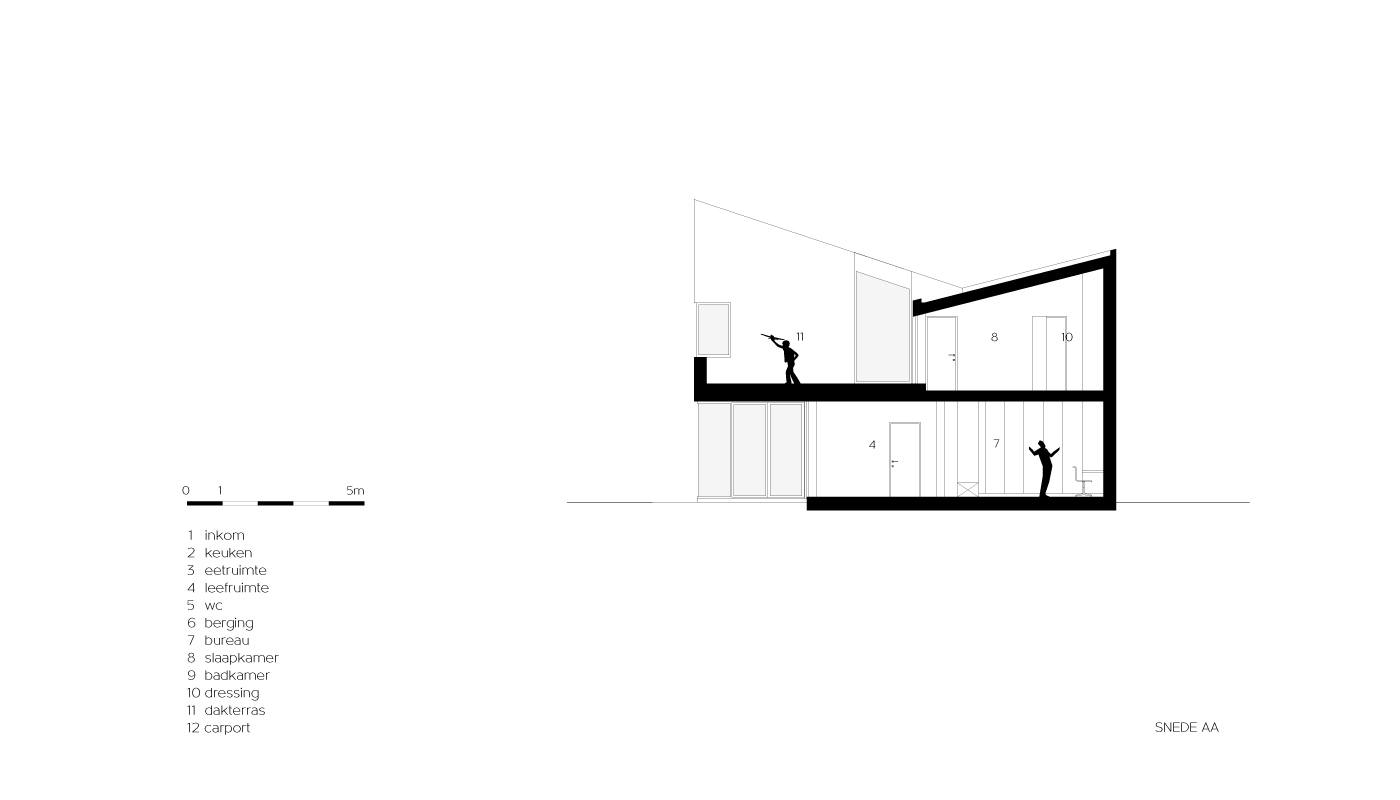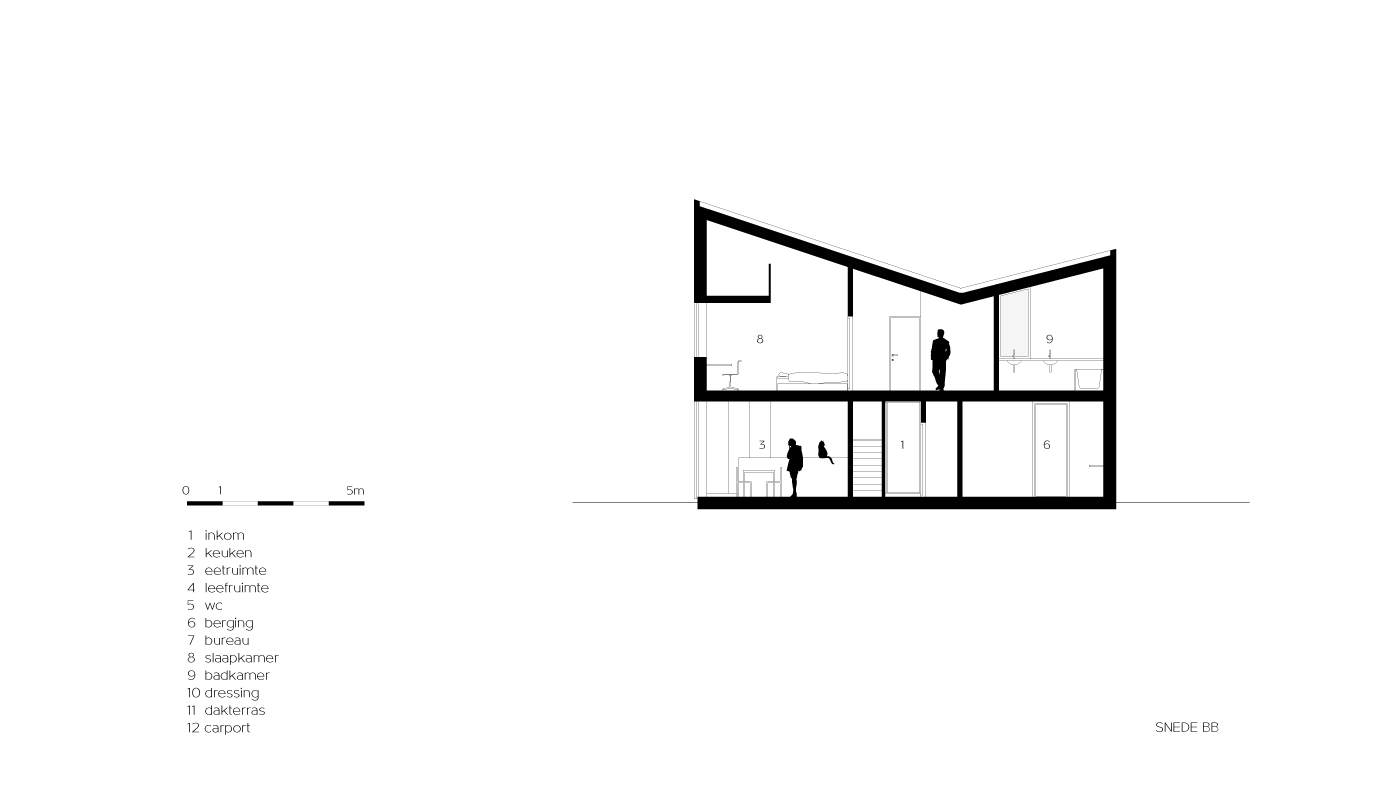House Van Roey
info
- client
- Van Roey - Michel
- location
- Holsbeek
- surface
- 245 m²
- period
- 2009 -2011
- phase
- Completed
- team
- ZAmpone architectuur - ir. arch. Jo Deflander
- photography
- Lisa Van Damme
- press
-
De Standaard Wonen - 23.03.2013
Description
- nl
- fr
- en
Een jong gezin met drie kinderen kiest na enkele jaren grootstedelijk genot in Londen en Brussel voor de landelijke rust die hun eigen jeugdherinneringen vrolijk kleurde.
Stedenbouw verwacht voor deze nieuwbouw een zadeldak van 45° evenwijdig met de straatzijde. ZAmpone rekt niet alleen het begrip zadeldak maar ook letterlijk de twee dakhelften uit mekaar. De kroonlijst vooraan wordt licht verlaagd. Achteraan biedt de hoogte het surplus van een mezzanine in de drie kinderslaapkamers.
Aan voorzijde wordt het basisvolume opengewerkt voor de inkompartij en de carport.
Aan de achterzijde werd een dakterras uitgespaard waar volop van het weidse uitzicht kan genoten worden, beschut tegen de stevige wind, omarmd door de contouren van het vlinderdak.
Jeugdsentiment en seventiesbungalows: een gevoel van ‘goed wonen’, is meestal zeer persoonlijk. Vorm geven aan dat gevoel, aan die herinneringen, is delicaat. Hier herkennen we een open gelijkvloers, één doorlopende ruimte, die zich traag prijsgeeft door haar L-vorm, de specifiek gekozen plaatsing van het meubilair en de verschillende circulatiemogelijkheden.
De traditionele massiefbouw is volledig bekleed met Thermo-woodplanken van verschillende breedte. Alle inspringende, overdekte delen zijn echter zwart gebeitst en de beplanking gebeurde, in tegenstelling tot de rest van de gevel, horizontaal.
De overkraging van de carport lijkt daardoor groter, het geheel lichter. Dit alles resulteert in een speels, asymmetrisch volume dat aan elke zijde een heel ander beeld geeft.
Une jeune famille avec trois enfants, après avoir profité de quelques années de plaisirs urbains à Londres et à Bruxelles, choisit la tranquillité rurale qui a égayé leurs propres souvenirs d'enfance.
L'urbanisme exige un toit à pignon de 45° parallèle à la rue pour cette nouvelle construction. ZAmpone étire non seulement le concept d'un toit à pignon, mais sépare également physiquement les deux moitiés du toit. La corniche avant est légèrement abaissée, et la hauteur à l'arrière offre l'avantage supplémentaire d'une mezzanine dans les trois chambres d'enfants.
À l'avant, le volume de base est ouvert pour la zone d'entrée et l'abri pour la voiture.
À l'arrière, une terrasse sur le toit a été aménagée, où l'on peut pleinement profiter de la vue panoramique, à l'abri des vents forts, embrassé par les contours du toit en forme de papillon.
Nostalgie et bungalows des années 1970 : le sentiment de 'bien vivre' est souvent très personnel. Donner forme à ce sentiment, à ces souvenirs, est délicat. Ici, nous reconnaissons un rez-de-chaussée ouvert, un espace continu qui se révèle lentement grâce à sa forme en L, au placement spécifiquement choisi des meubles et aux différentes possibilités de circulation.
La construction solide traditionnelle est entièrement recouverte de planches en bois thermo-traité de différentes largeurs. Cependant, toutes les parties en retrait et couvertes sont teintées en noir, et le revêtement est fait horizontalement, contrairement au reste de la façade.
Cela donne l'impression que l'avant-toit de l'abri pour la voiture est plus grand et que toute la structure est plus légère. Tout cela résulte en un volume ludique et asymétrique qui présente une image complètement différente de chaque côté.
A young family with three children, after enjoying a few years of urban delights in London and Brussels, chooses the rural tranquility that brightly colored their own childhood memories.
Urban planning requires a gable roof of 45° parallel to the street for this new construction. ZAmpone not only stretches the concept of a gable roof but also physically separates the two roof halves. The front cornice is slightly lowered, and the height at the back offers the additional benefit of a mezzanine in the three children's bedrooms.
At the front, the basic volume is opened up for the entrance area and carport.
At the back, a rooftop terrace has been carved out, where one can fully enjoy the panoramic view, sheltered from the strong winds, embraced by the contours of the butterfly roof.
Nostalgia and 1970s bungalows: a sense of 'good living' is often very personal. Giving shape to that feeling, to those memories, is delicate. Here, we recognize an open ground floor, one continuous space that slowly reveals itself through its L-shape, the specifically chosen placement of furniture, and various circulation possibilities.
The traditional solid construction is entirely covered with Thermo-wood planks of different widths. However, all recessed and covered parts are stained black, and the cladding is done horizontally, unlike the rest of the facade.
This makes the overhang of the carport appear larger and the whole structure lighter. All of this results in a playful, asymmetrical volume that presents a completely different image on each side.
info
- client
- Van Roey - Michel
- location
- Holsbeek
- surface
- 245 m²
- period
- 2009 -2011
- phase
- Completed
- team
- ZAmpone architectuur - ir. arch. Jo Deflander
- photography
- Lisa Van Damme
- press
-
De Standaard Wonen - 23.03.2013


















